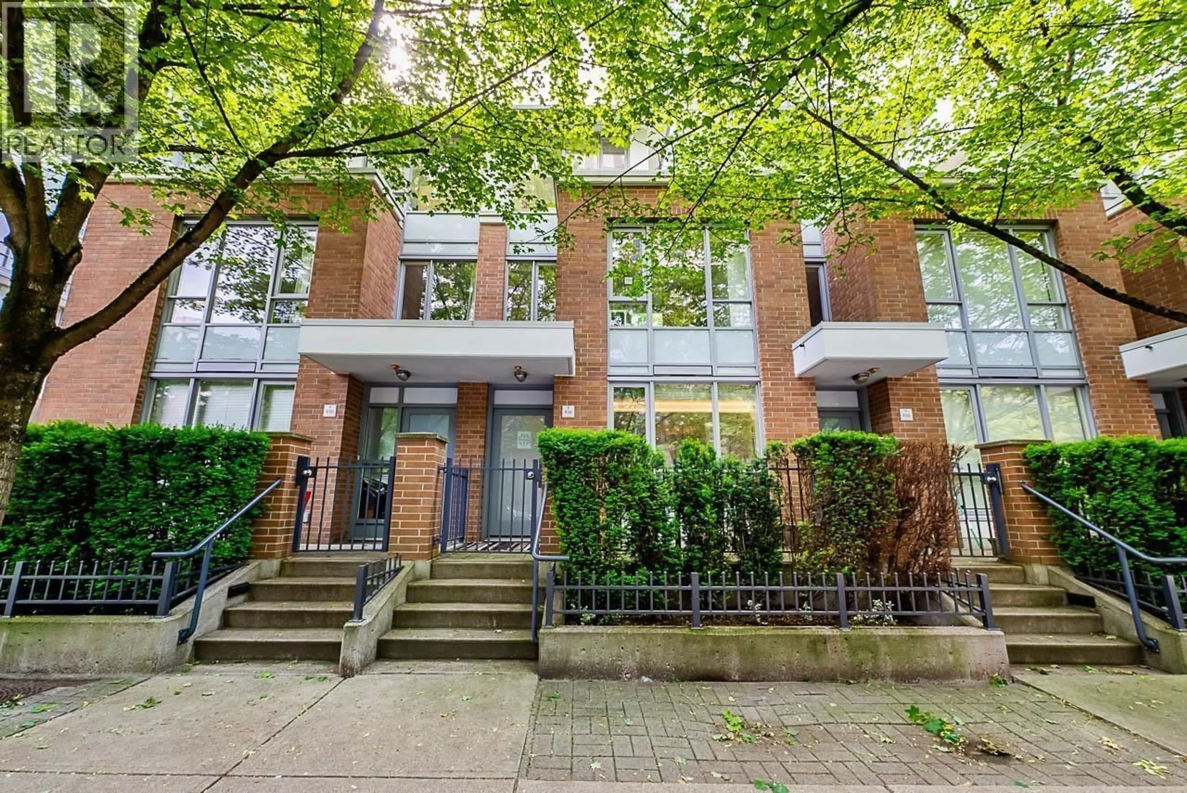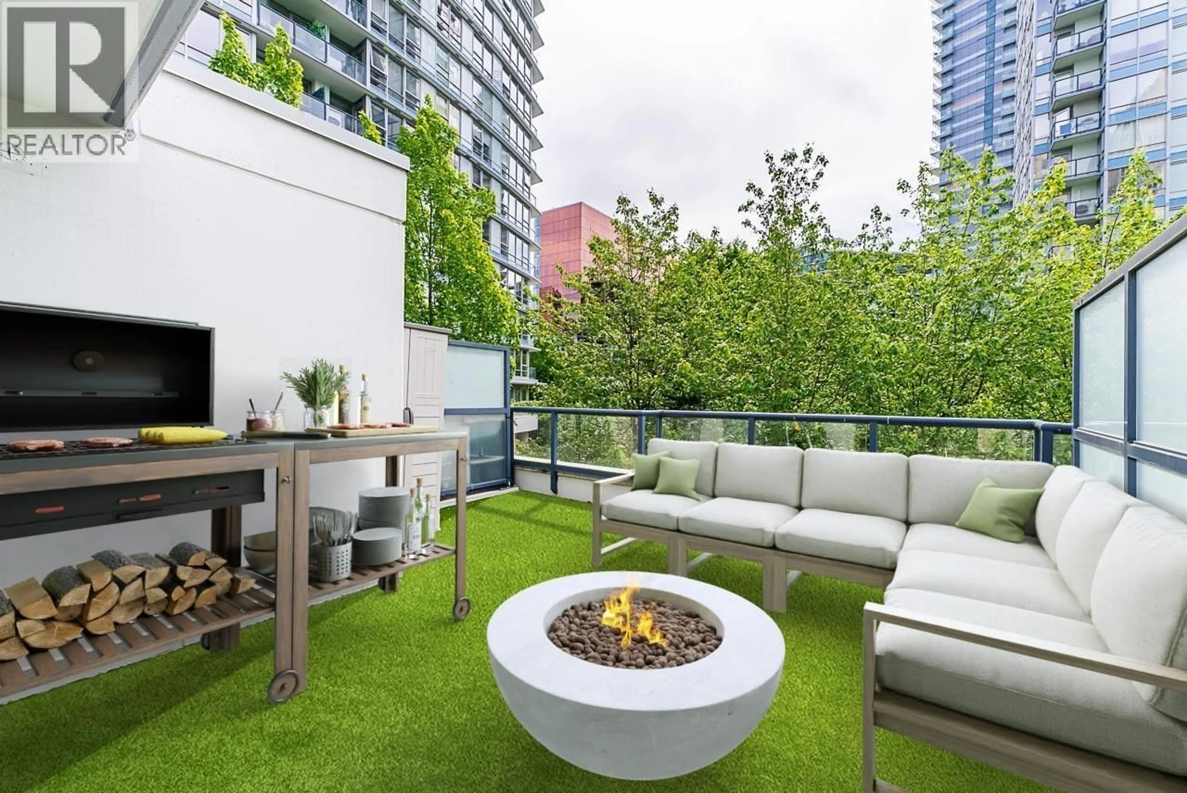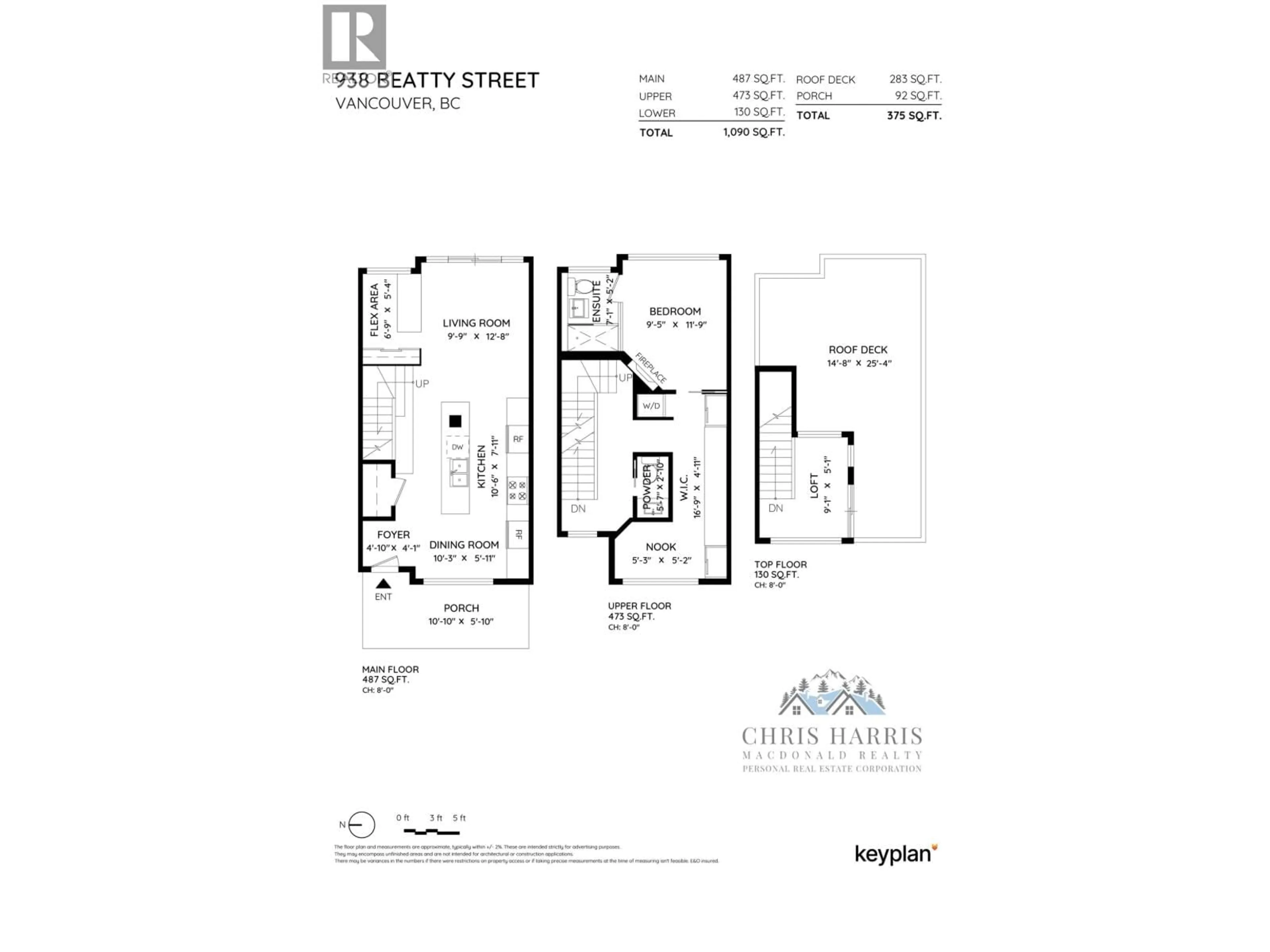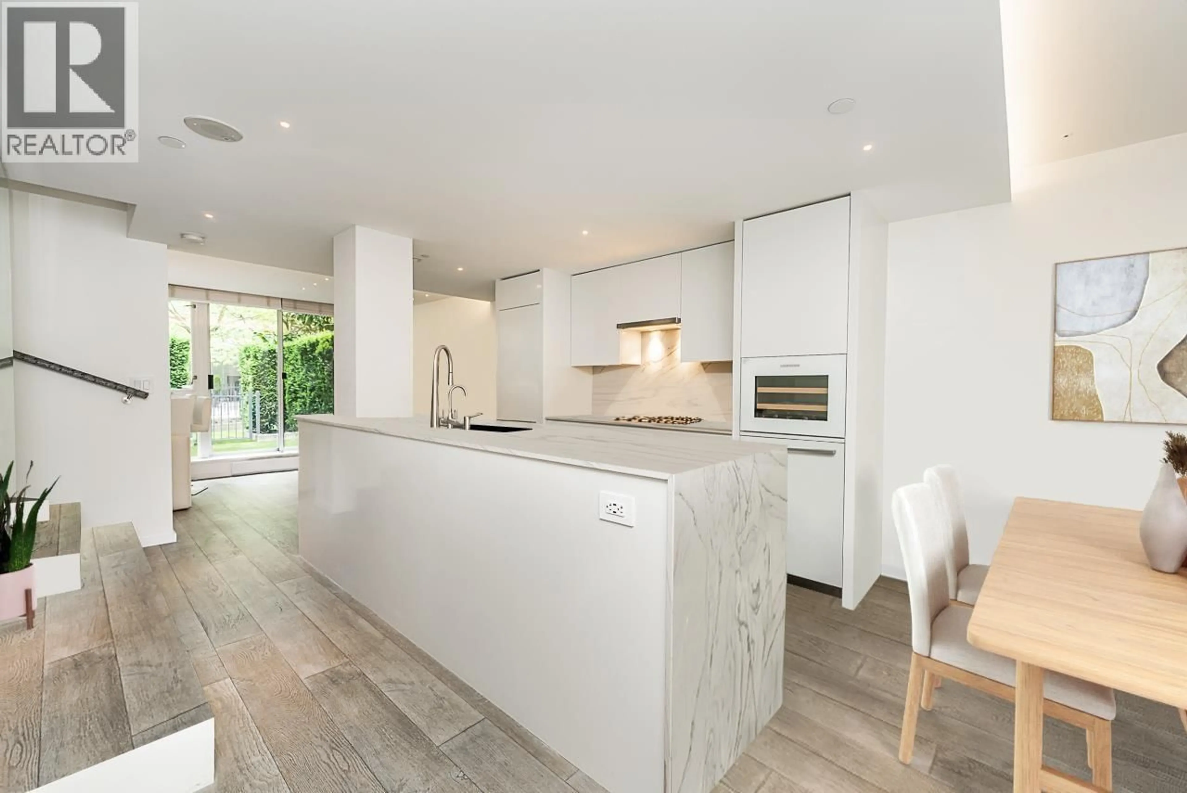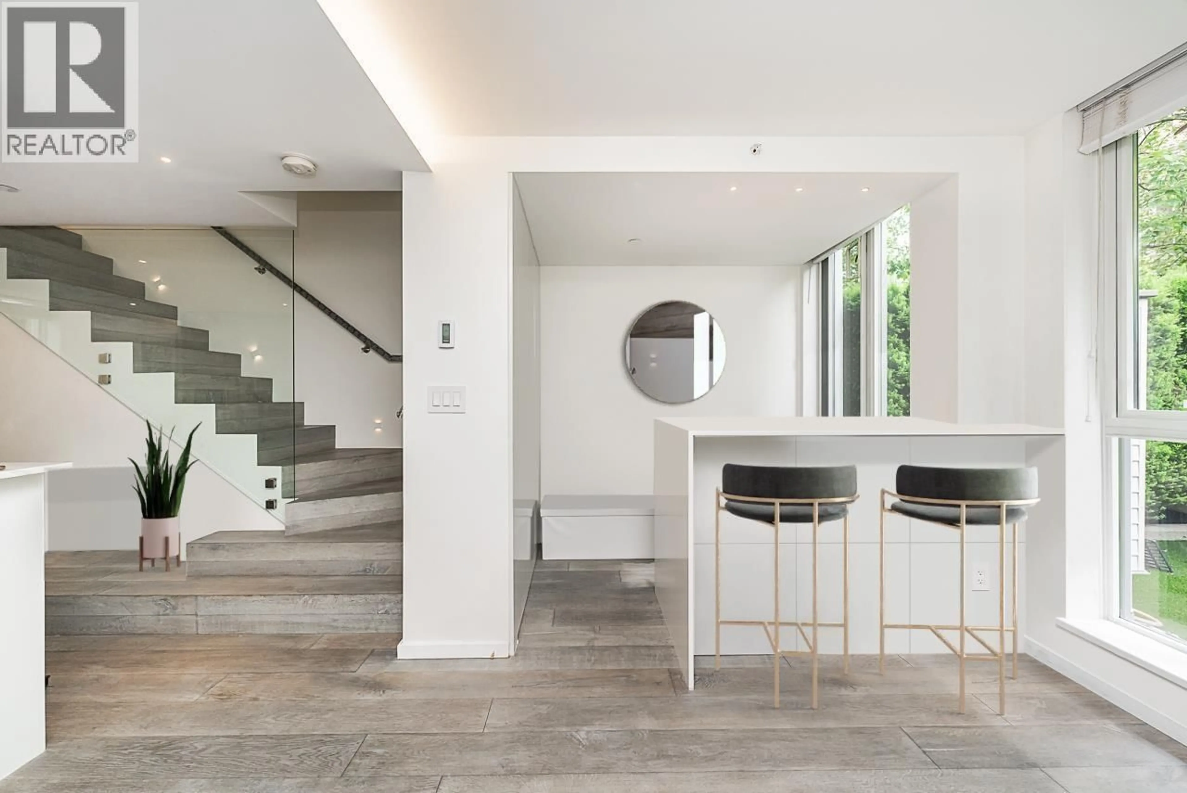938 BEATTY STREET, Vancouver, British Columbia V6Z3G6
Contact us about this property
Highlights
Estimated valueThis is the price Wahi expects this property to sell for.
The calculation is powered by our Instant Home Value Estimate, which uses current market and property price trends to estimate your home’s value with a 90% accuracy rate.Not available
Price/Sqft$1,094/sqft
Monthly cost
Open Calculator
Description
Have you ever dreamed of your own Rooftop Patio in Yaletown? Welcome to The Max, an immaculate all concrete townhouse on the beautiful tree line Beatty Street. The main level is an open plan with a luxury kitchen, stainless appliances & new hard flooring. Lots of natural light with floor to ceiling windows facing both north & south on all levels. The living room opens onto a large patio for BBQ's that opens onto a grassy courtyard. 1 bedroom & 2 baths on the 2nd level with lots of light. The top level is a solarium that opens onto the rooftop deck. Walking distance to the Seawall, Yaletown Restaurants, Skytrain & more! The Max has an indoor pool, gym, & much more! Also includes 1 Parking & 1 Locker. Call your agent and book a private showing. (id:39198)
Property Details
Interior
Features
Exterior
Features
Parking
Garage spaces -
Garage type -
Total parking spaces 1
Condo Details
Amenities
Exercise Centre, Laundry - In Suite
Inclusions
Property History
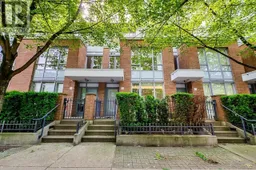 15
15
