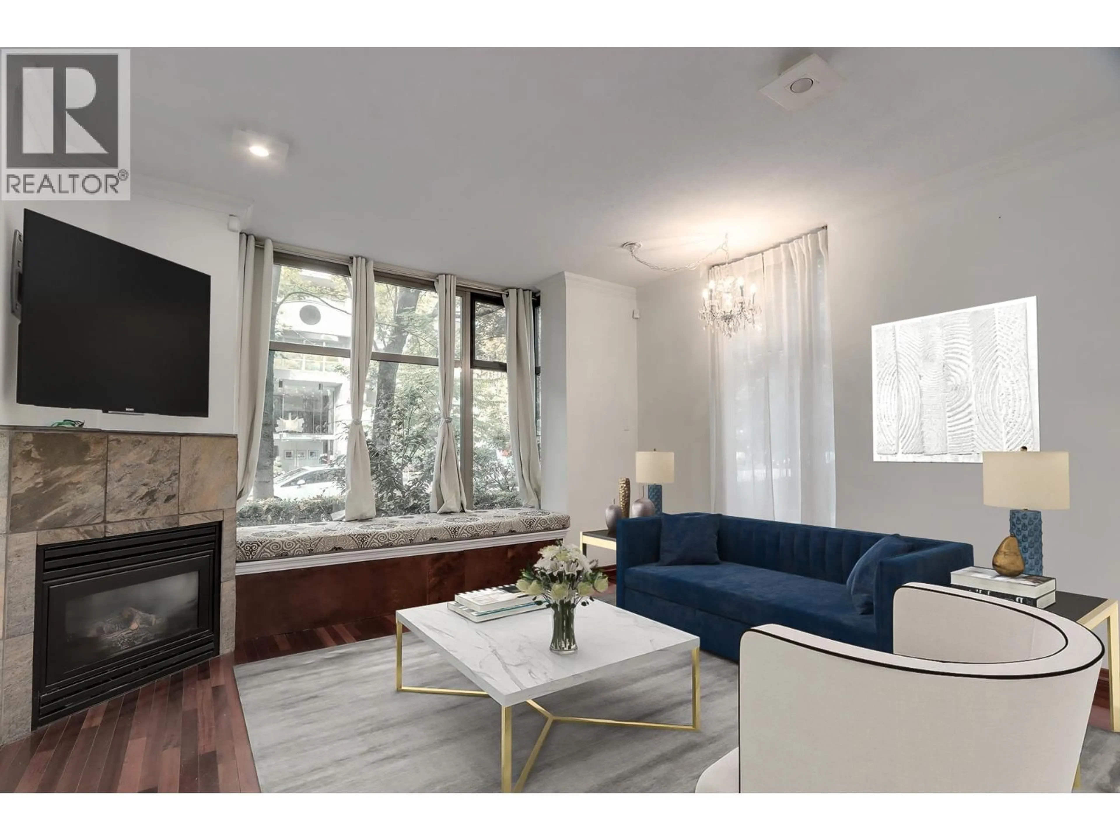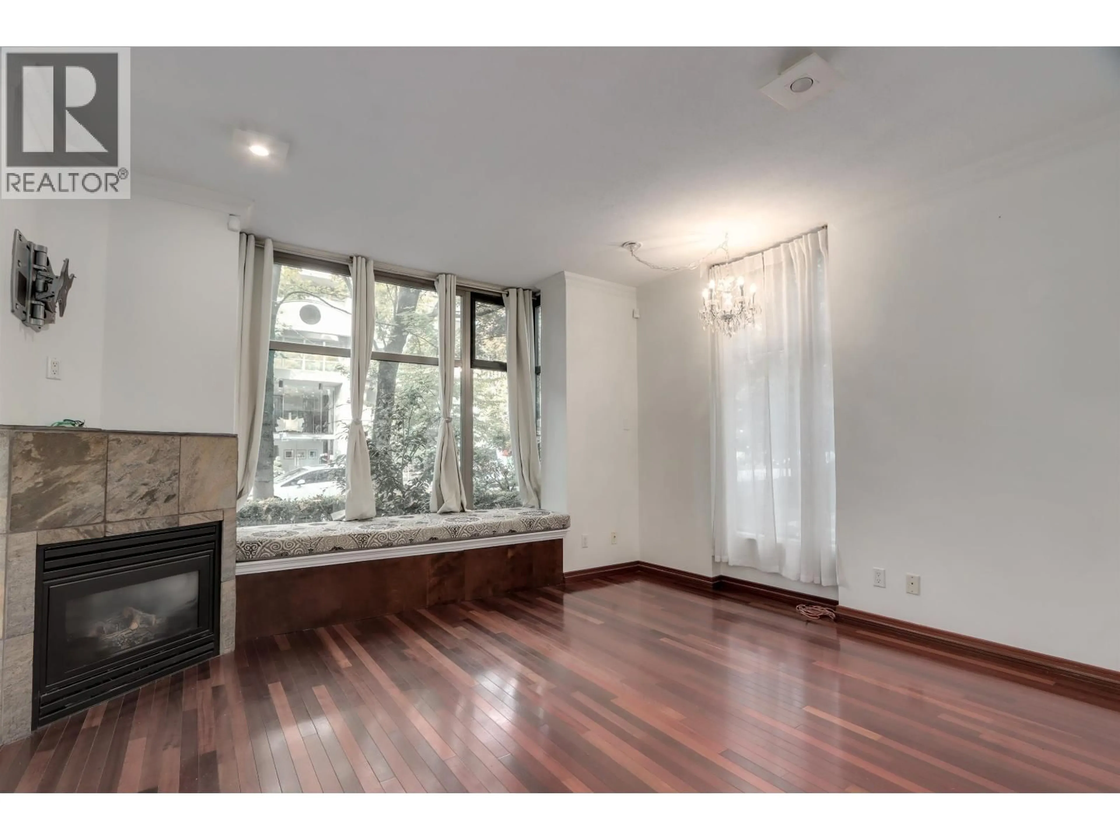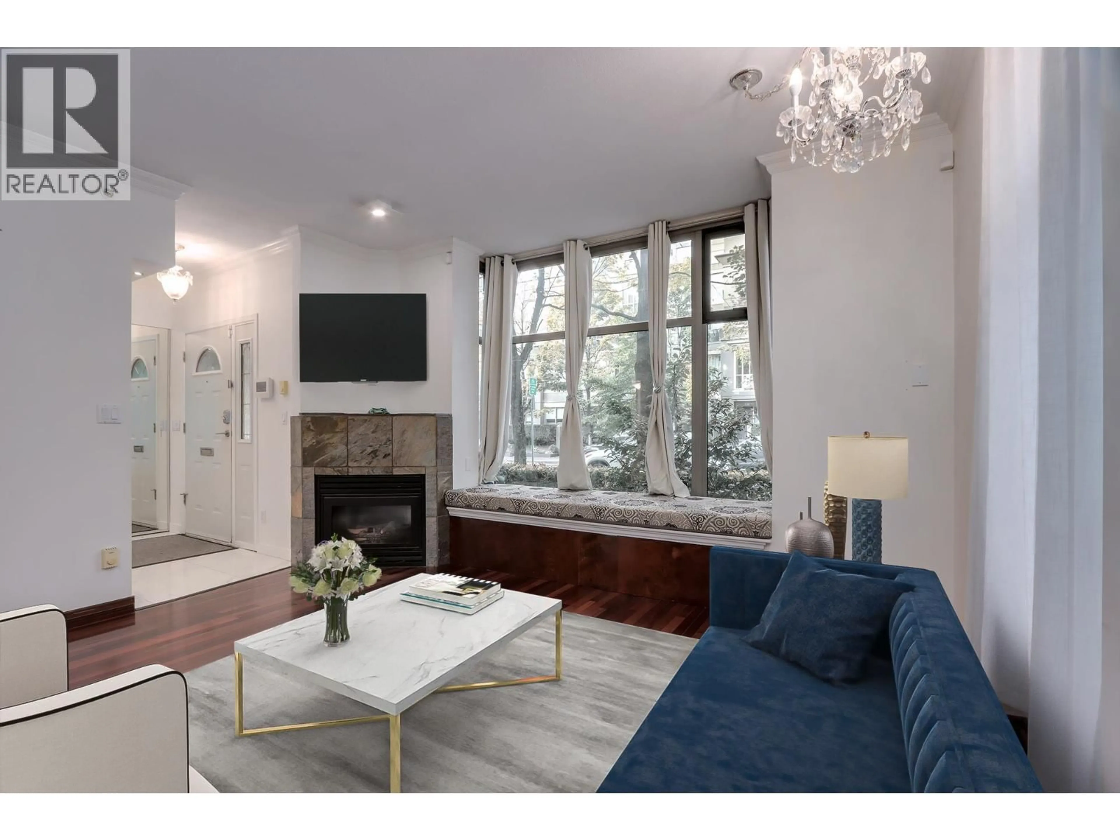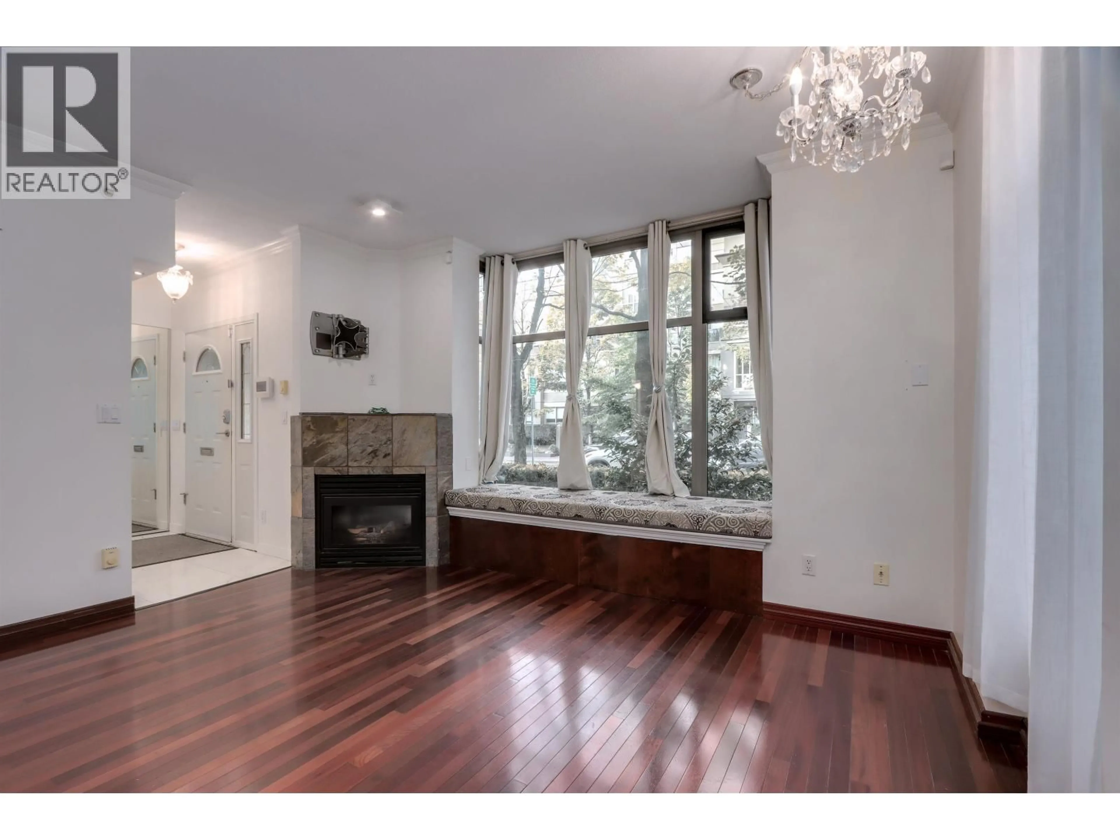936 RICHARDS STREET, Vancouver, British Columbia V6B3C1
Contact us about this property
Highlights
Estimated valueThis is the price Wahi expects this property to sell for.
The calculation is powered by our Instant Home Value Estimate, which uses current market and property price trends to estimate your home’s value with a 90% accuracy rate.Not available
Price/Sqft$1,059/sqft
Monthly cost
Open Calculator
Description
Walk up corner unit 2BD/2BA TOWNHOUSE in one of Yaletown's best buildings: The Savoy. Open floor plan, natural light, many upgrades incl heated marble flooring, new stove, granite counters, TWO patios, with almost 200 sqft outdoor space (front & back- rear faces building's private gardens), parking & storage. Move-in ready, showings by appt. Well equipped building: indoor pool, hot tub, sauna & large gym and party room. Beautiful lobbies @ both front & back entrances of building. Professionally measured @ 801sq ft + 196sq ft outdoor area, all measurements considered approximate, buyer to confirm their own measurements to their satisfaction & refer to strata plan measurements provided @ 739sq ft. Contact your agent today to book a private showing. Furnished photos are virtually staged. (id:39198)
Property Details
Interior
Features
Exterior
Features
Parking
Garage spaces -
Garage type -
Total parking spaces 1
Condo Details
Amenities
Exercise Centre, Guest Suite, Laundry - In Suite
Inclusions
Property History
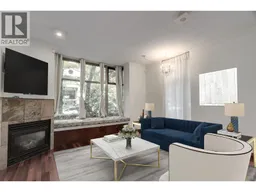 40
40
