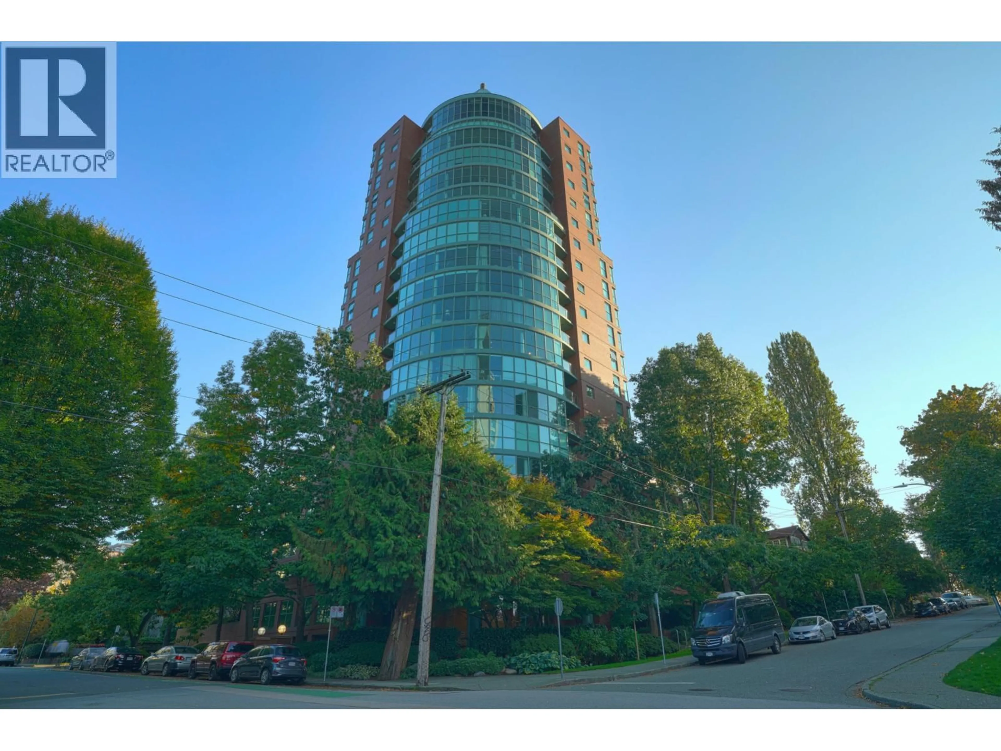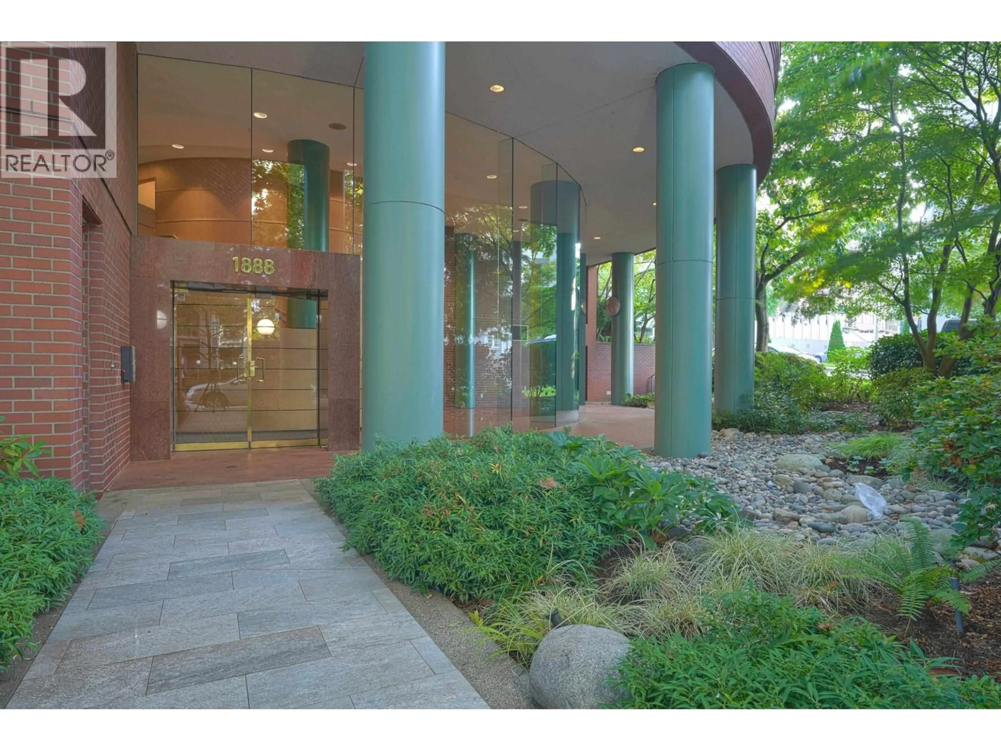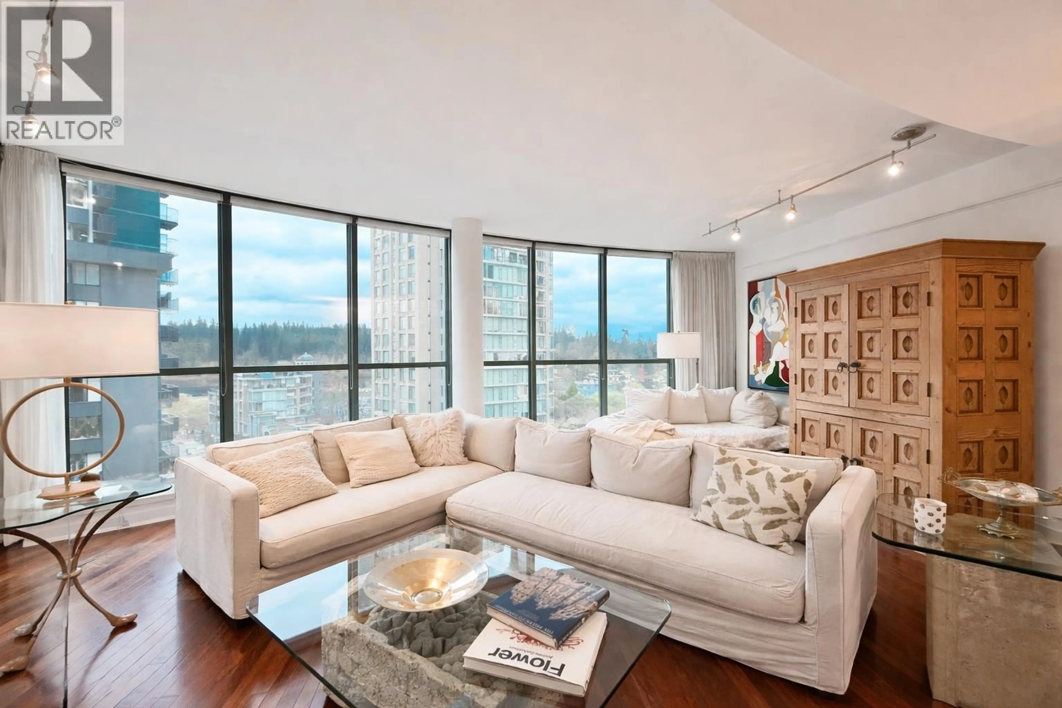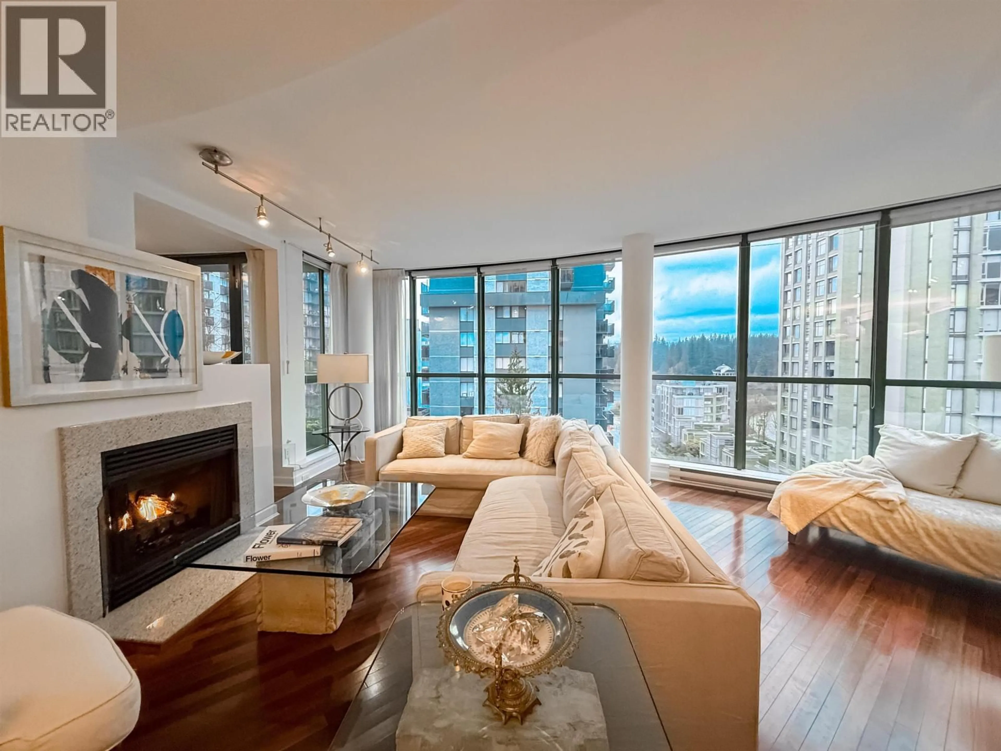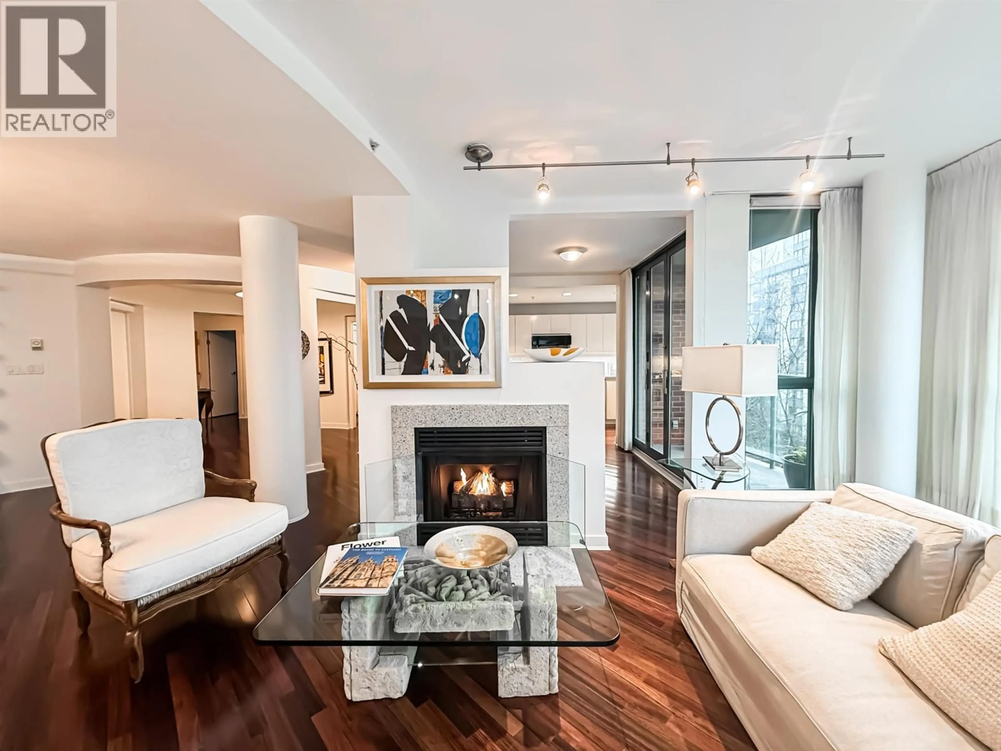902 - 1888 ALBERNI STREET, Vancouver, British Columbia V6G1B3
Contact us about this property
Highlights
Estimated valueThis is the price Wahi expects this property to sell for.
The calculation is powered by our Instant Home Value Estimate, which uses current market and property price trends to estimate your home’s value with a 90% accuracy rate.Not available
Price/Sqft$959/sqft
Monthly cost
Open Calculator
Description
Exceptional 2 bedroom, 2 bathroom residence in Vancouver´s sought-after West End, offering only two units per floor. A secured elevator provides direct access to a private lobby, creating a truly exclusive entrance. Thoughtfully designed layout featuring Brazilian cherry hardwood flooring and floor-to-ceiling windows with panoramic views of Coal Harbour Marina, Stanley Park, Lost Lagoon, and the North Shore Mountains. Pet-friendly building with premium amenities including an indoor pool, hot tub, sauna, fitness centre, social lounge, and recreation room. Includes two parking stalls, one storage locker, bike room, and visitor parking. Unbeatable location adjacent to Stanley Park and steps to shopping, dining, and everyday conveniences. (id:39198)
Property Details
Interior
Features
Exterior
Features
Parking
Garage spaces -
Garage type -
Total parking spaces 2
Condo Details
Amenities
Exercise Centre, Laundry - In Suite
Inclusions
Property History
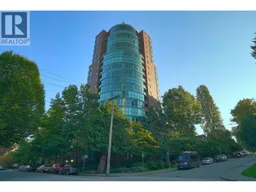 33
33
