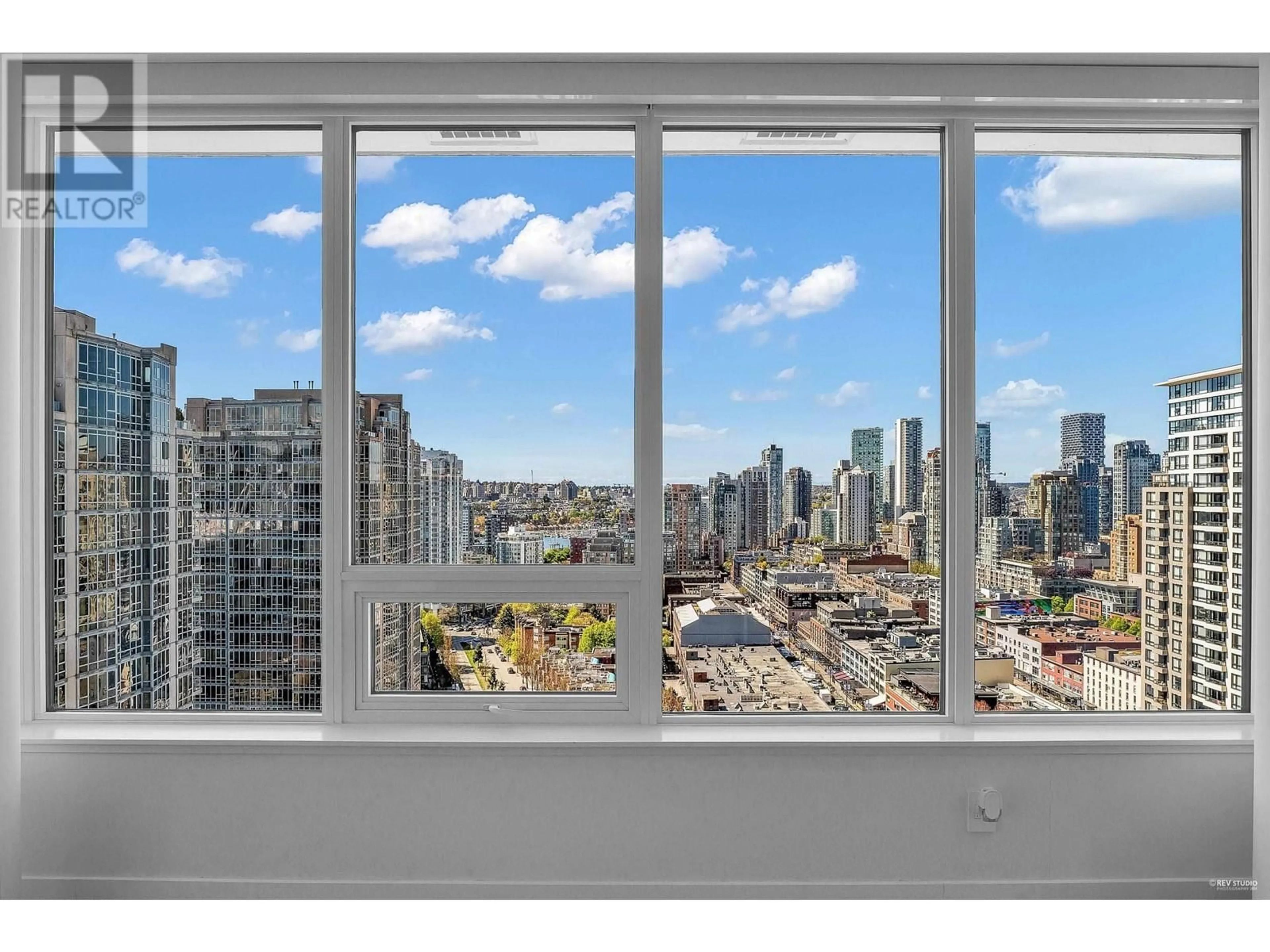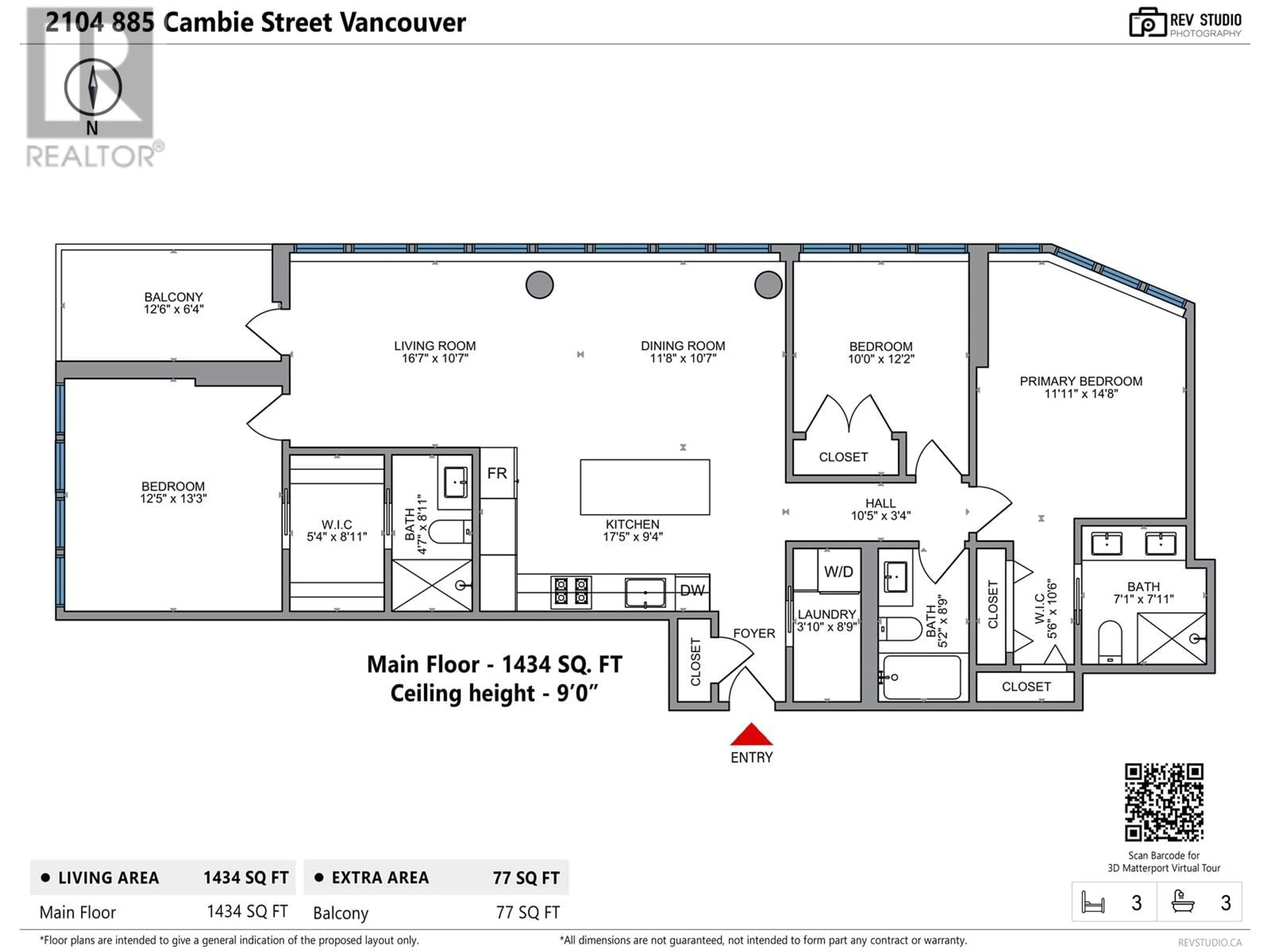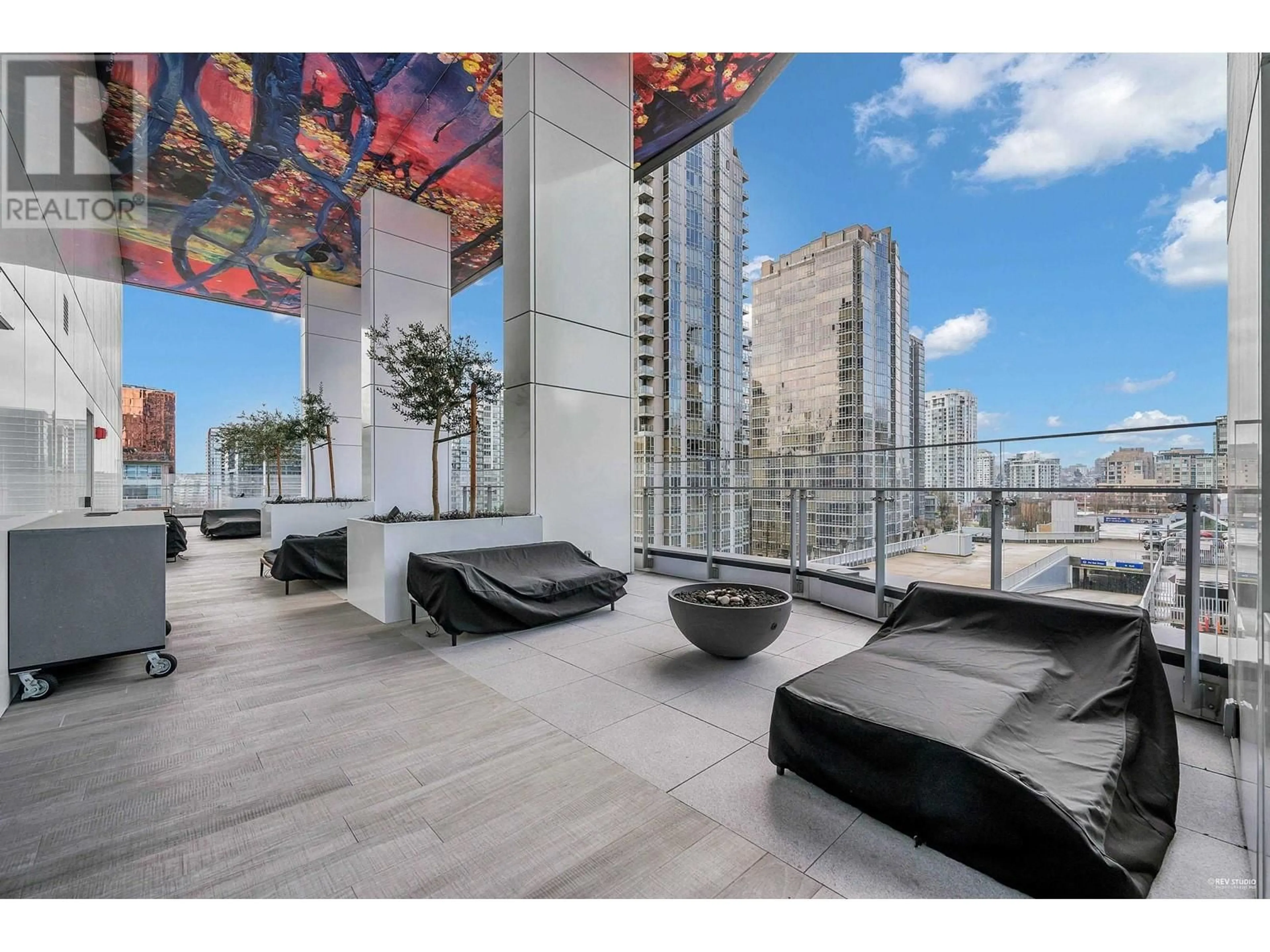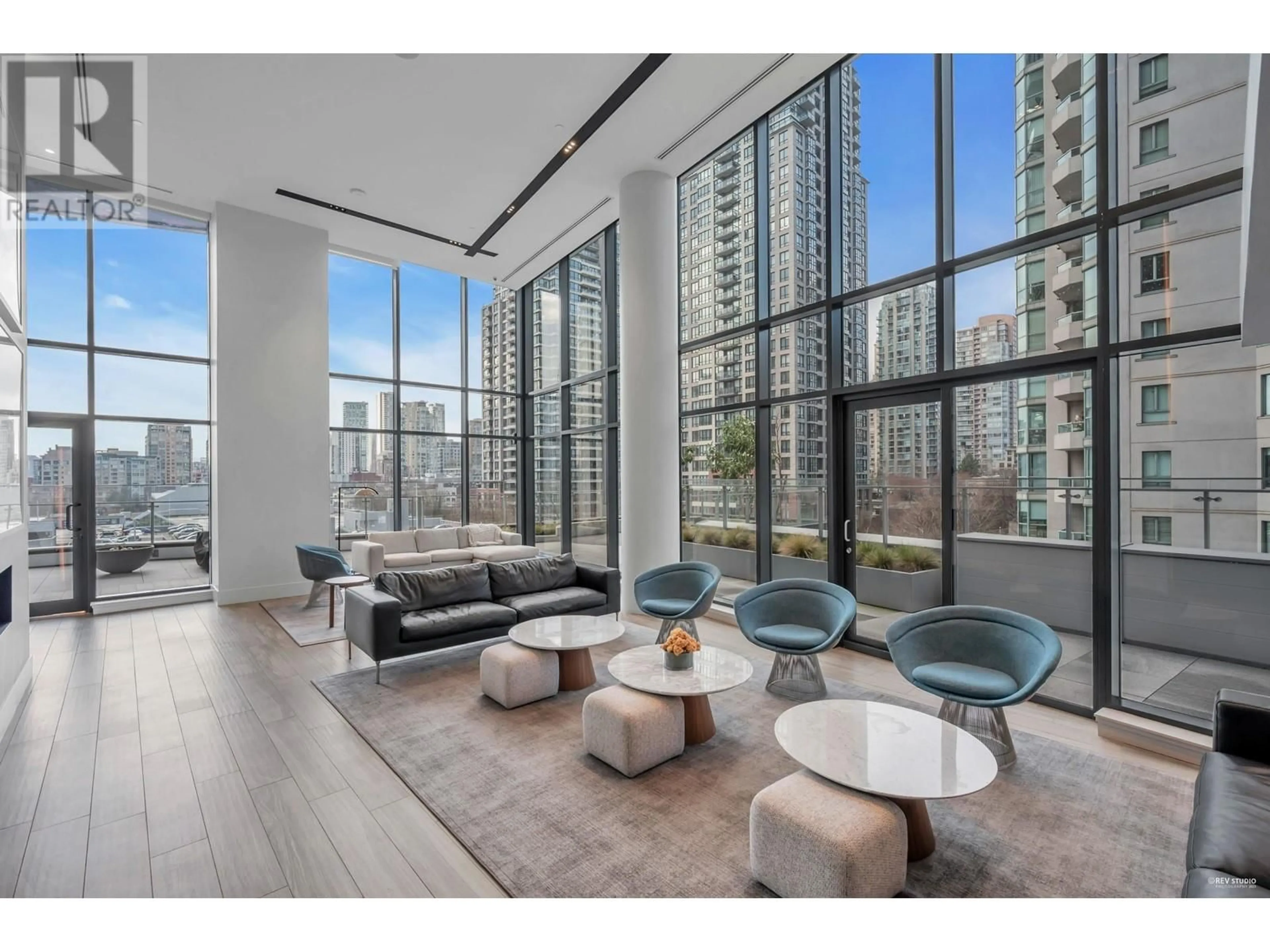2104 - 885 CAMBIE STREET, Vancouver, British Columbia V6B0R6
Contact us about this property
Highlights
Estimated valueThis is the price Wahi expects this property to sell for.
The calculation is powered by our Instant Home Value Estimate, which uses current market and property price trends to estimate your home’s value with a 90% accuracy rate.Not available
Price/Sqft$1,693/sqft
Monthly cost
Open Calculator
Description
Introducing The Smithe by BOFFO: A Masterpiece in Urban Living. This exquisite 3-bed, 3-bath residence, designed by Trepp Design, is located on the 21st floor, offering exclusive views of BC Place and the city, which are only accessible from the 20th floor and above. Spanning 1,434 sqft, it features art-inspired finishes, marble-tiled floors, Savant smart home automation, Nest thermostats, air conditioning, Italian custom cabinetry, built-in wardrobe systems with activated lighting, premium Wolf-Sub Zero appliances, including a wine fridge. Amenities include a 24-hour concierge, two EV parking, over 4,000 sqft of lounges, a workshop, and a fitness facility. Just steps from restaurants, grocery stores, The Smithe offers unmatched convenience. Schedule your viewing today! (id:39198)
Property Details
Interior
Features
Exterior
Parking
Garage spaces -
Garage type -
Total parking spaces 2
Condo Details
Amenities
Exercise Centre, Laundry - In Suite
Inclusions
Property History
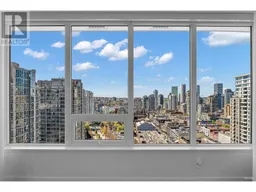 29
29
