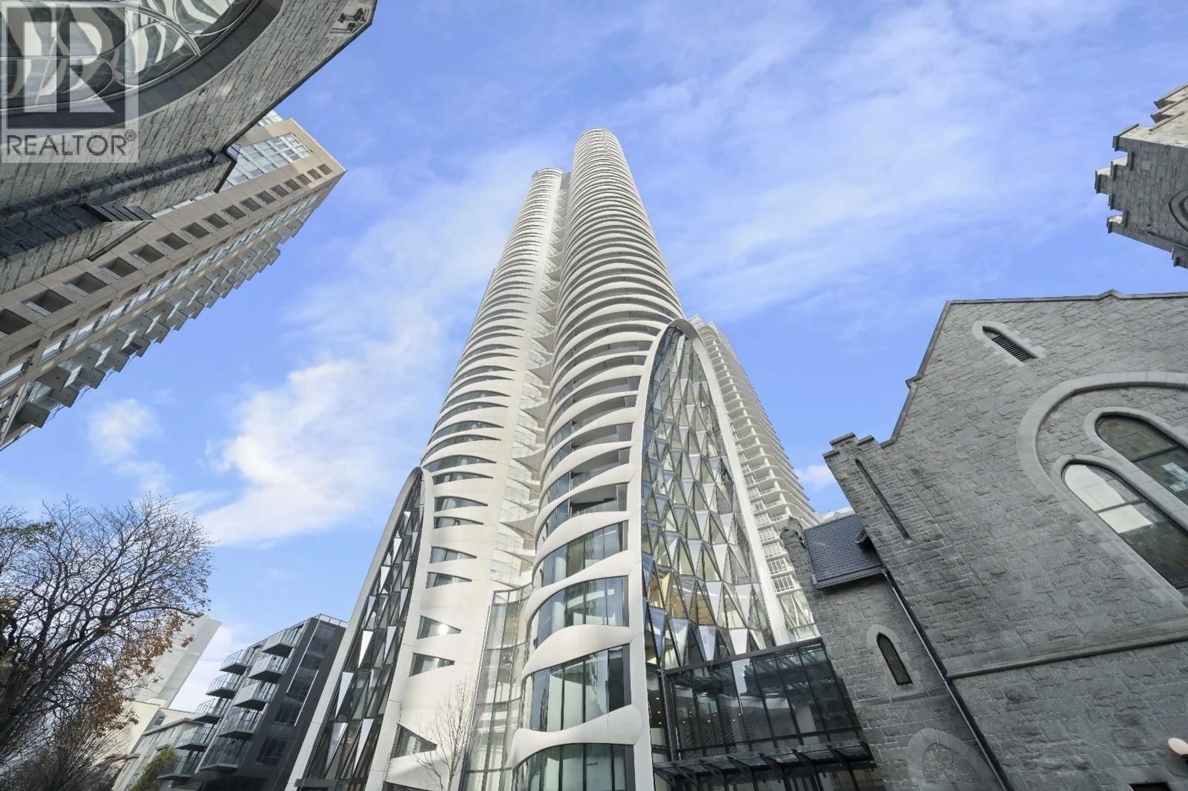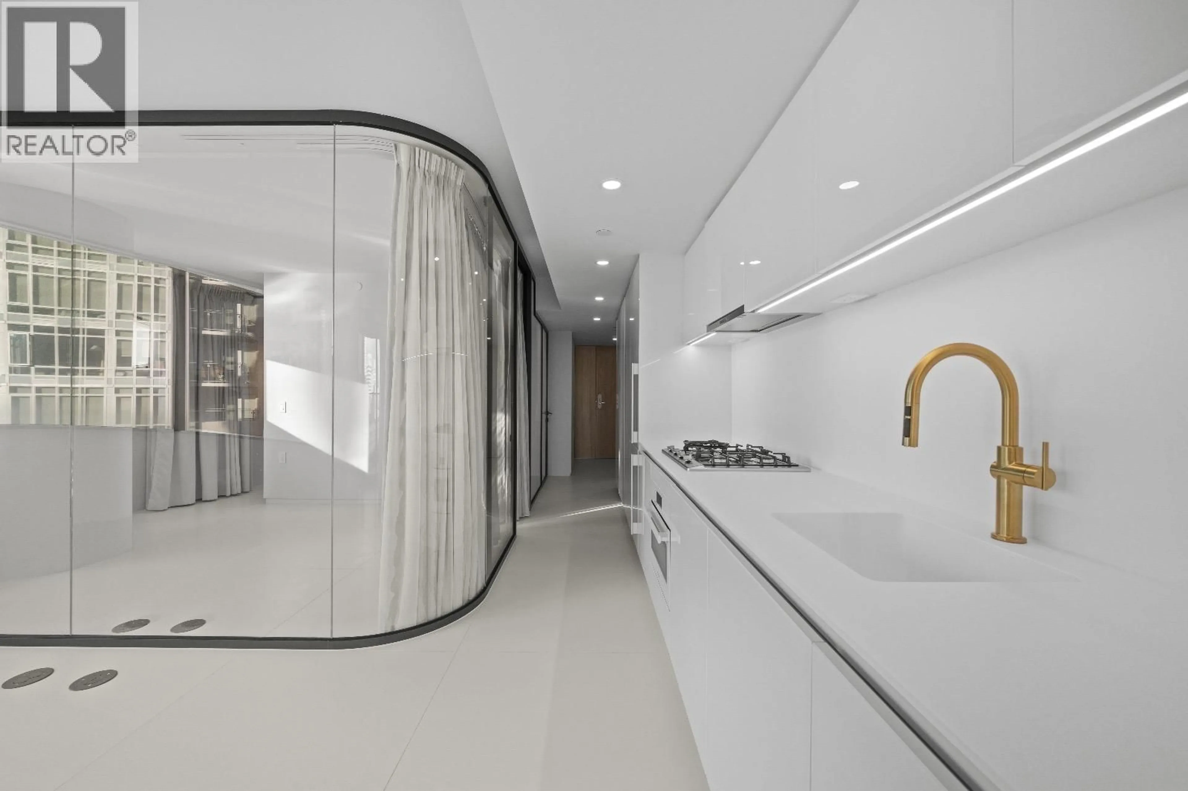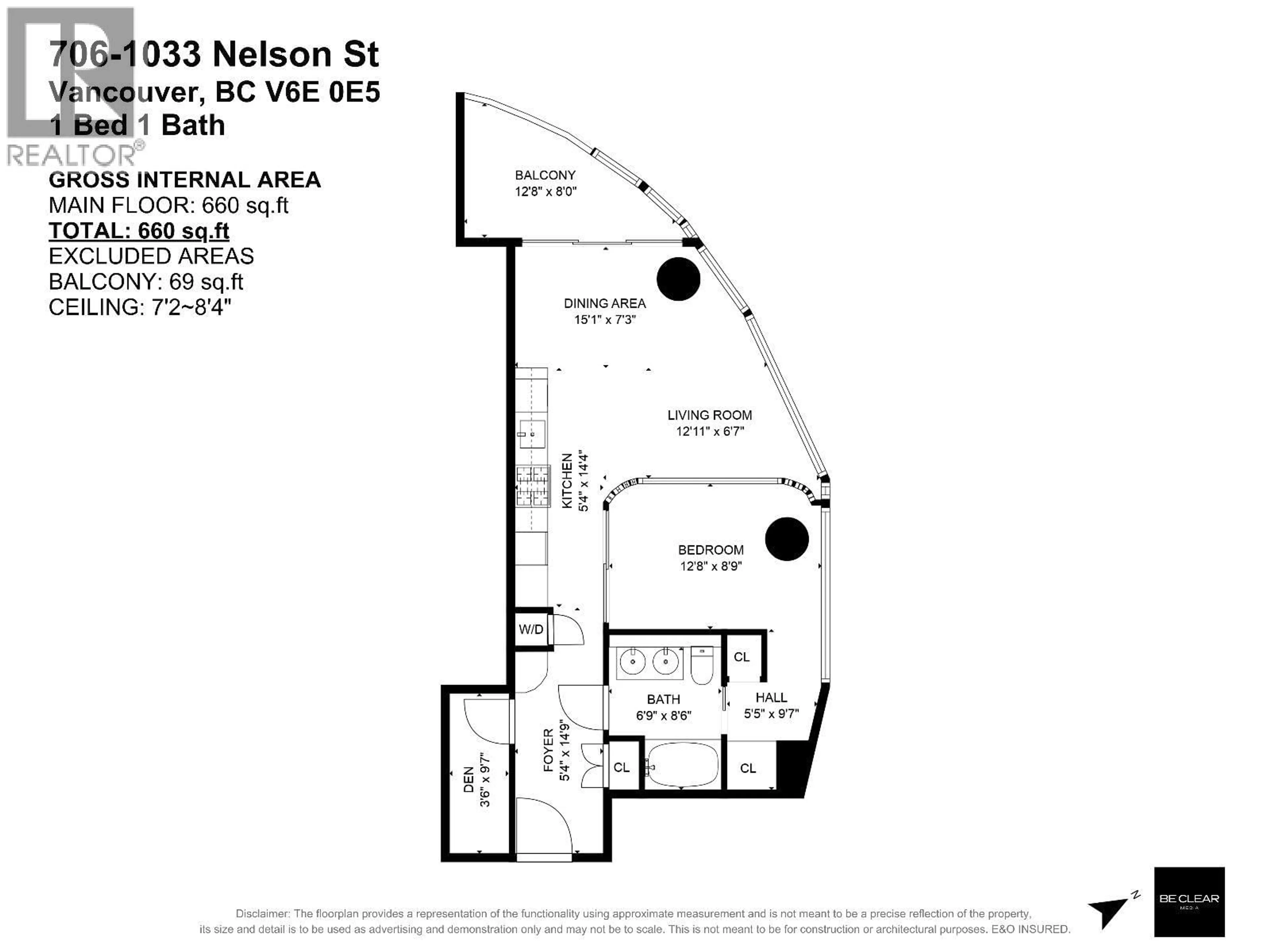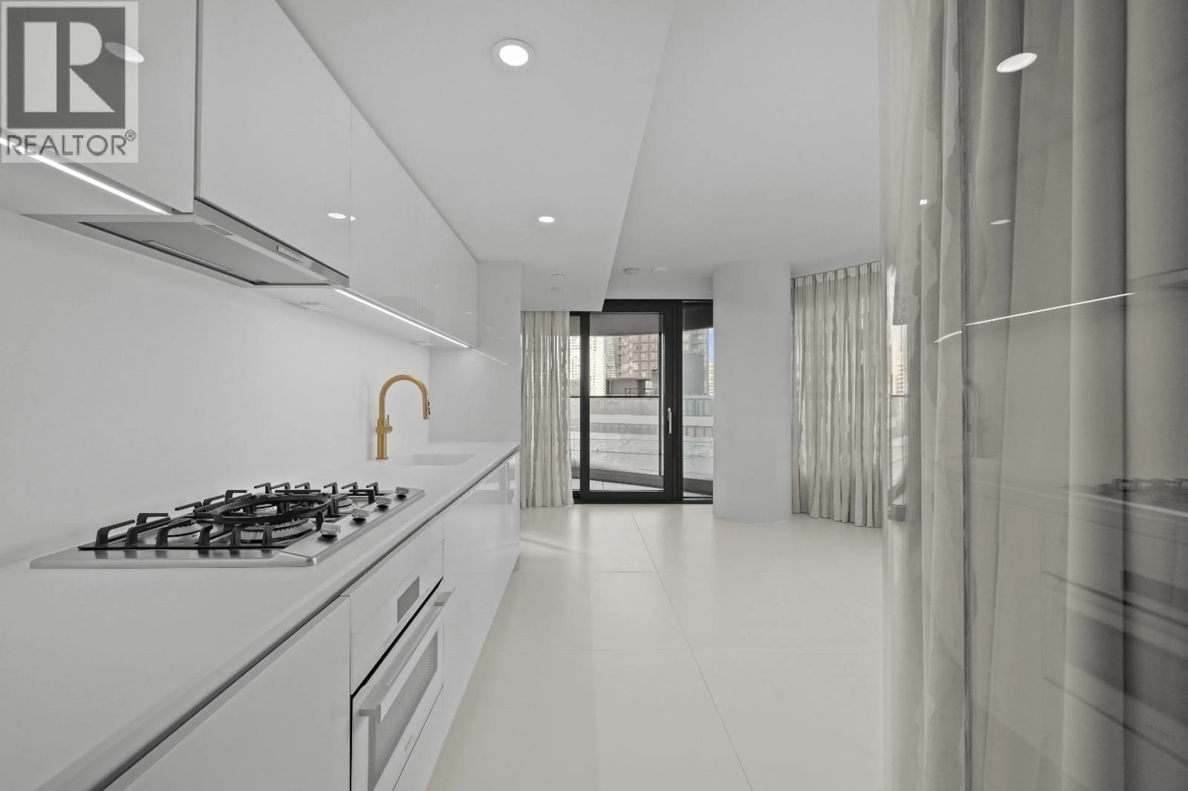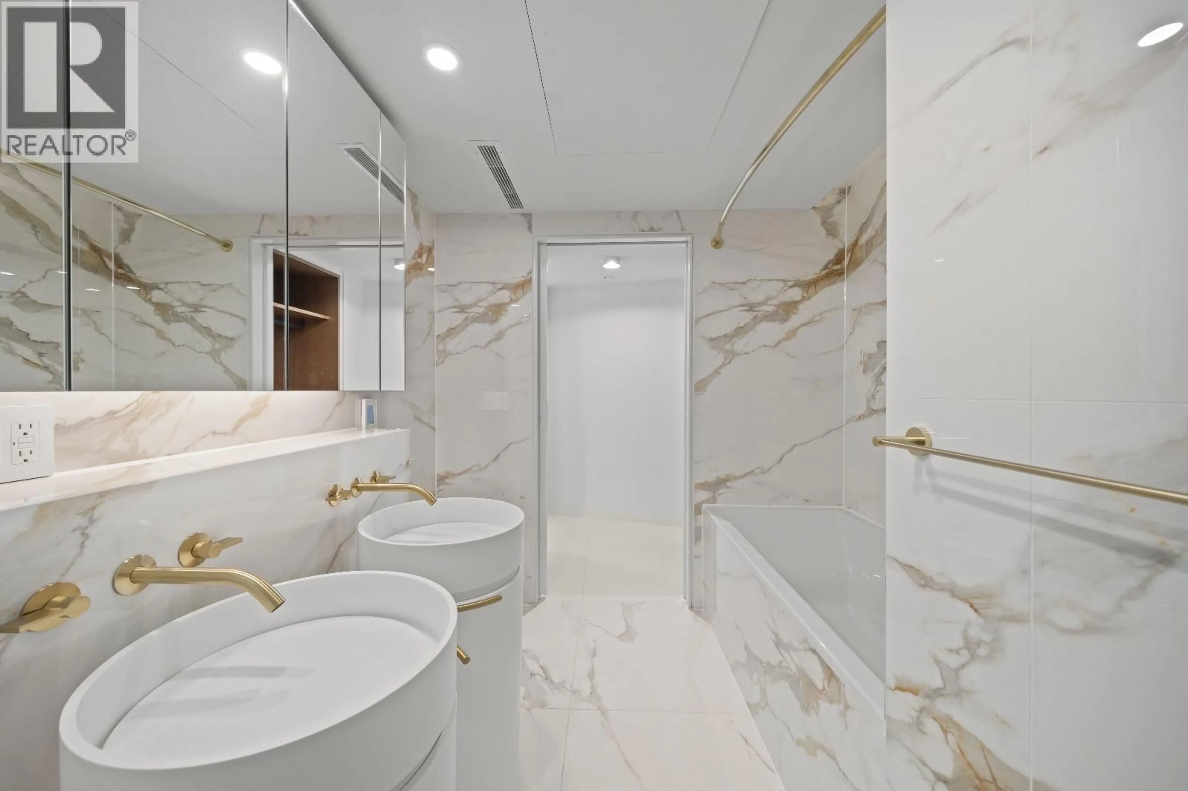706 - 1033 NELSON STREET, Vancouver, British Columbia V6E0E5
Contact us about this property
Highlights
Estimated valueThis is the price Wahi expects this property to sell for.
The calculation is powered by our Instant Home Value Estimate, which uses current market and property price trends to estimate your home’s value with a 90% accuracy rate.Not available
Price/Sqft$1,484/sqft
Monthly cost
Open Calculator
Description
Discover this exceptional 1 bedroom plus den home at The Butterfly, an architectural masterpiece by Bing Thom Architects. Spanning 660 sq. ft., this unit offers abundant natural light and stunning, unobstructed views, including a peaceful vista of the 50m lap pool. Featuring premium Miele appliances, Italian cabinetry, and a fully automated home system, this home blends luxury with modern convenience. The building boasts world-class amenities, including a fitness center, yoga room, hot tub, sauna, and exclusive access to BMW car and bike share services. With the best price in the building, this home offers unmatched elegance, privacy, and an ideal location in Vancouver´s West End. Move in and make this dream home yours today! One parking one locker (id:39198)
Property Details
Interior
Features
Exterior
Features
Parking
Garage spaces -
Garage type -
Total parking spaces 1
Condo Details
Amenities
Exercise Centre, Laundry - In Suite
Inclusions
Property History
 31
31
