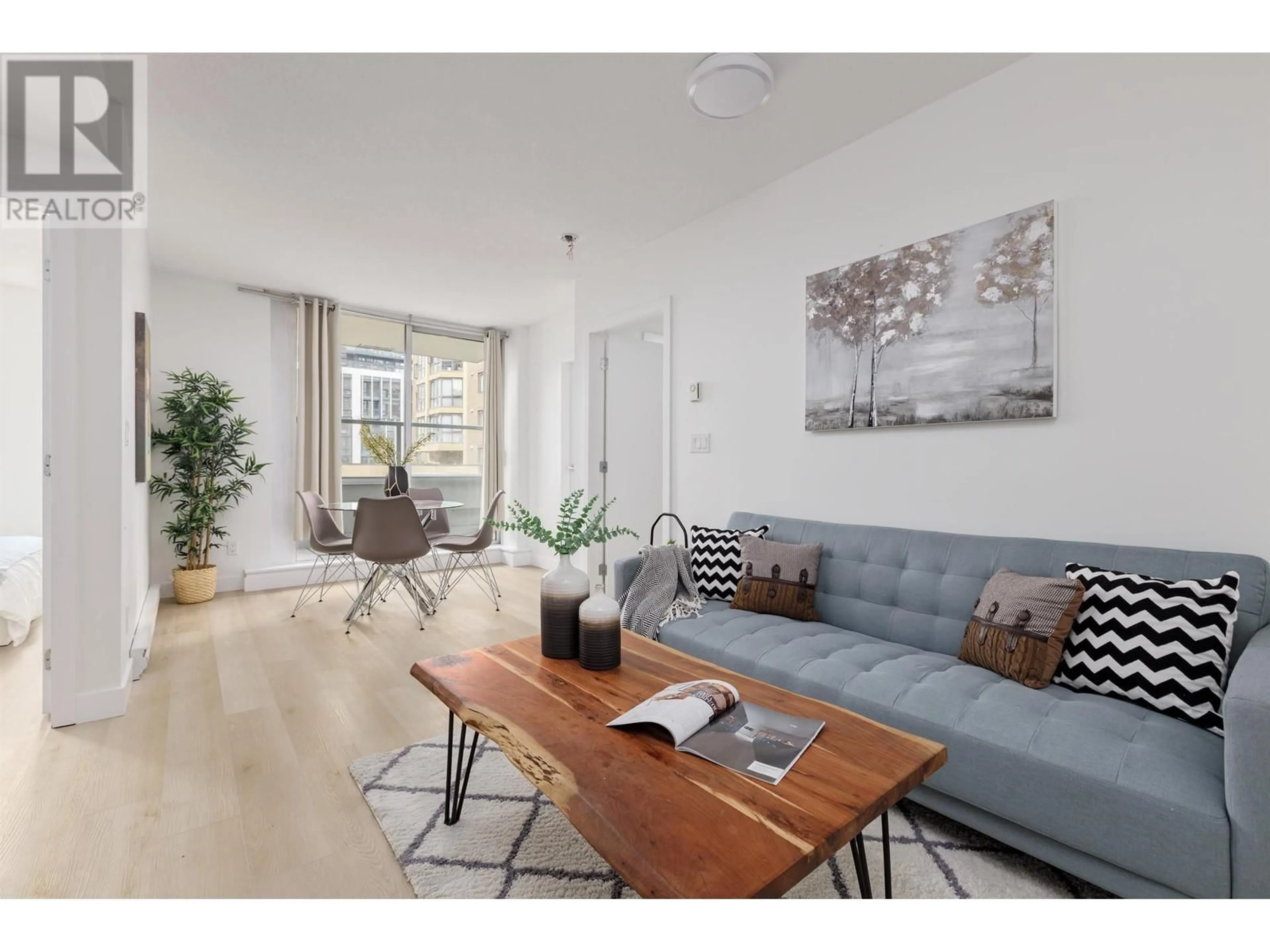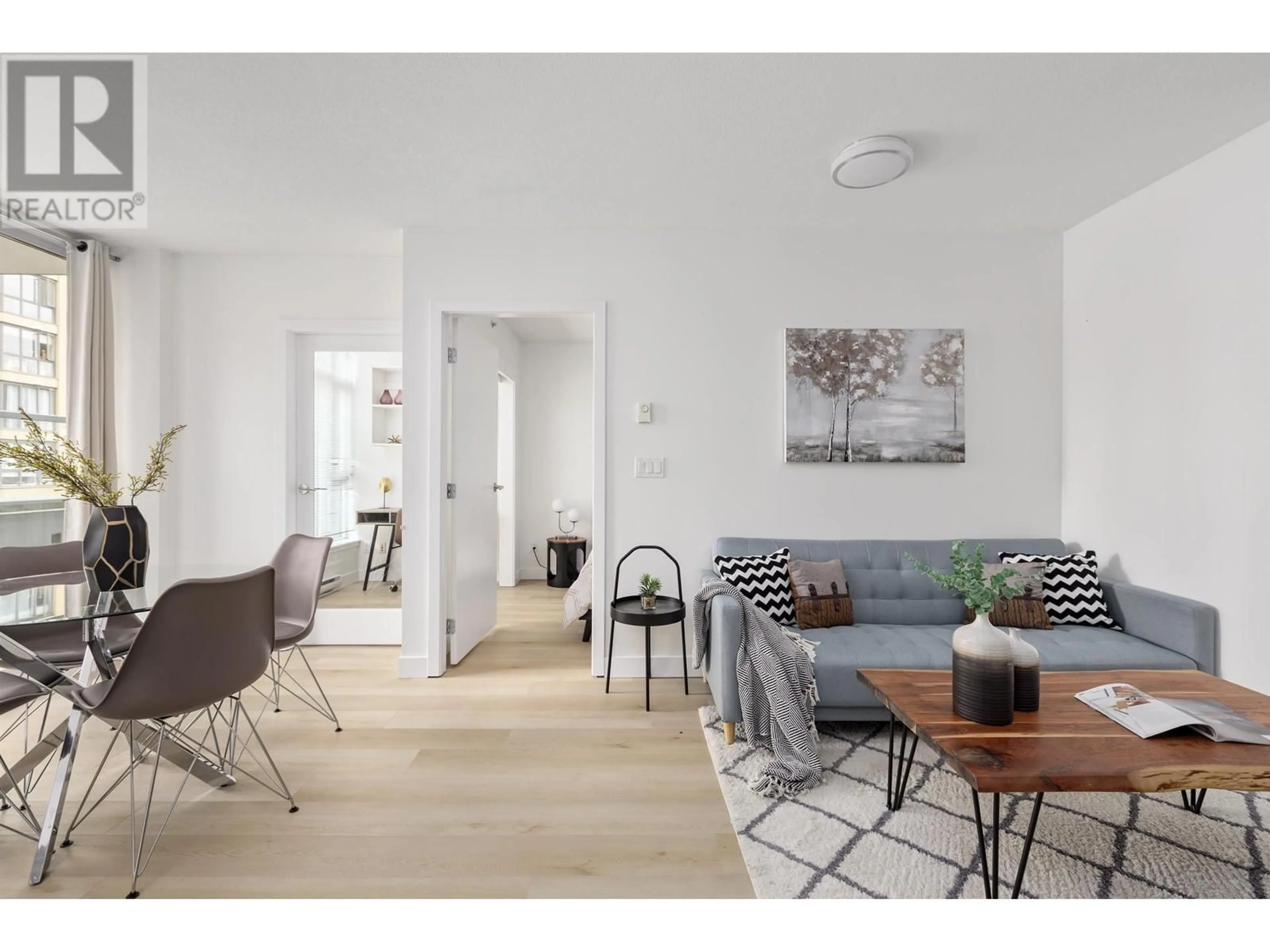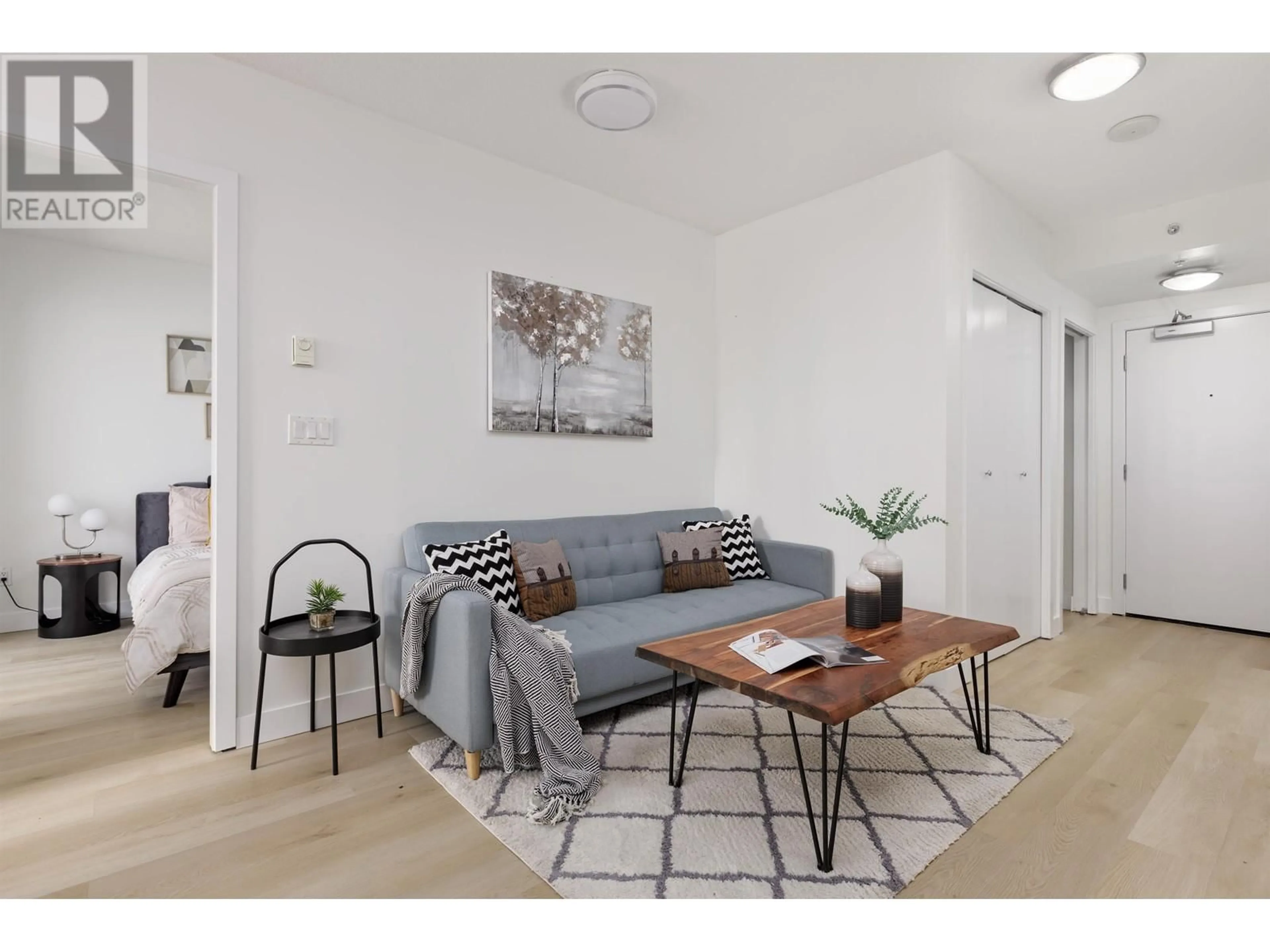702 1133 HOMER STREET, Vancouver, British Columbia V6B0B1
Contact us about this property
Highlights
Estimated ValueThis is the price Wahi expects this property to sell for.
The calculation is powered by our Instant Home Value Estimate, which uses current market and property price trends to estimate your home’s value with a 90% accuracy rate.Not available
Price/Sqft$1,101/sqft
Est. Mortgage$3,861/mo
Maintenance fees$467/mo
Tax Amount ()-
Days On Market171 days
Description
FULLY RENOVATED - Welcome to sleek urban living in Yaletown! This beautifully upgraded unit offers modern elegance and convenience. Enjoy an open-concept layout with a gourmet kitchen, spacious bedrooms for privacy, and a large balcony to soak up the downtown vibes. Located in the highly sought-after H&H building, just steps from Yaletown's best attractions, including top-notch restaurants, shopping, and Skytrain access (3min walk). Benefit from ample in-suite storage, 1 parking spot, and a BONUS XL storage locker. Building amenities include a gym, lounge, rooftop garden, and pet-friendly spaces. Don't miss out - schedule your viewing today! **Open House: Sunday (June 2) @ 1-4pm** (id:39198)
Property Details
Exterior
Parking
Garage spaces 1
Garage type -
Other parking spaces 0
Total parking spaces 1
Condo Details
Amenities
Exercise Centre, Laundry - In Suite
Inclusions
Property History
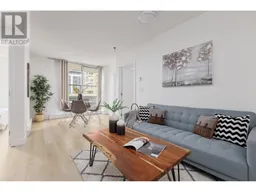 20
20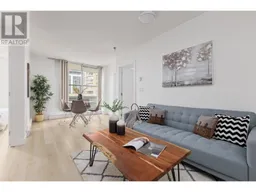 20
20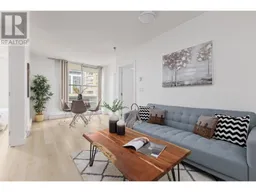 20
20
