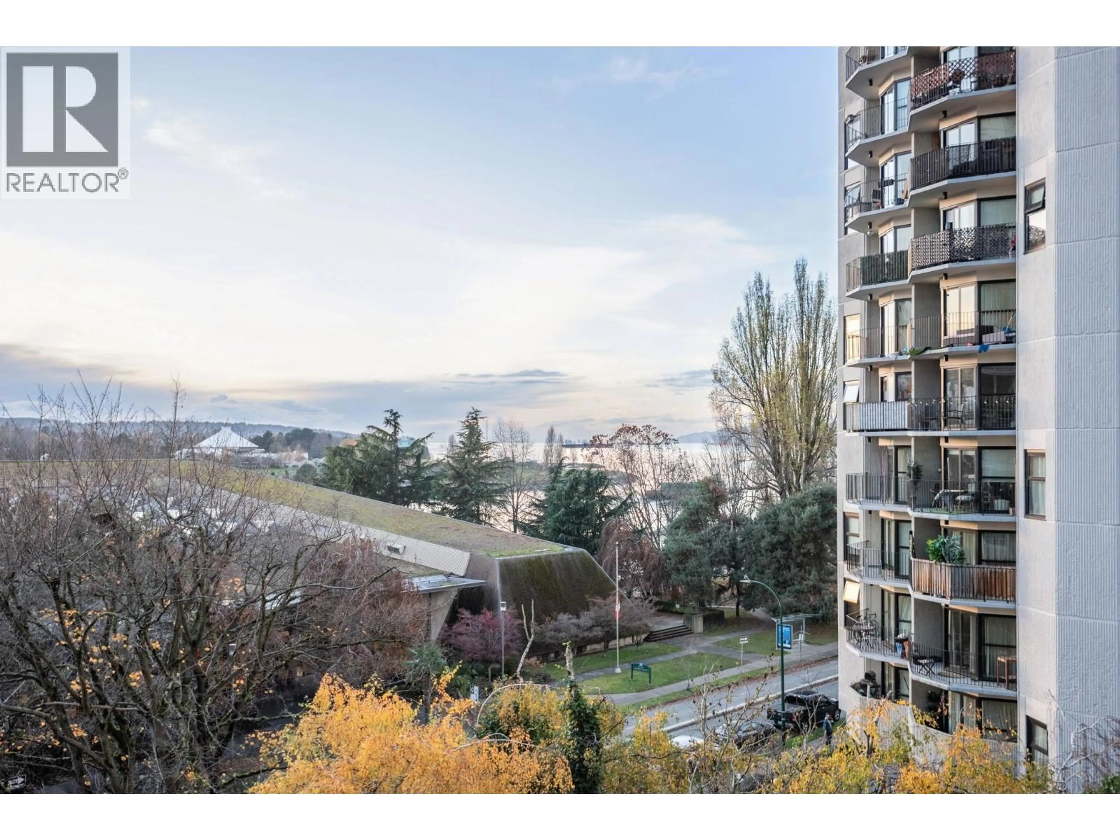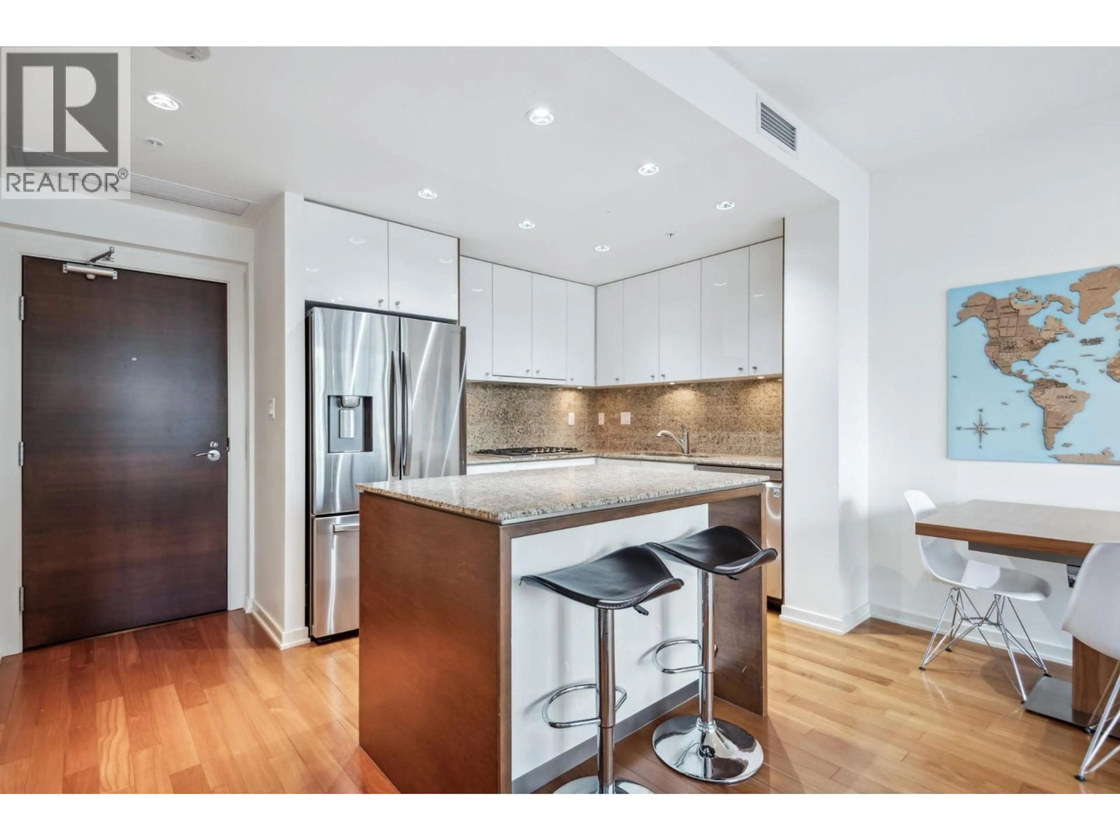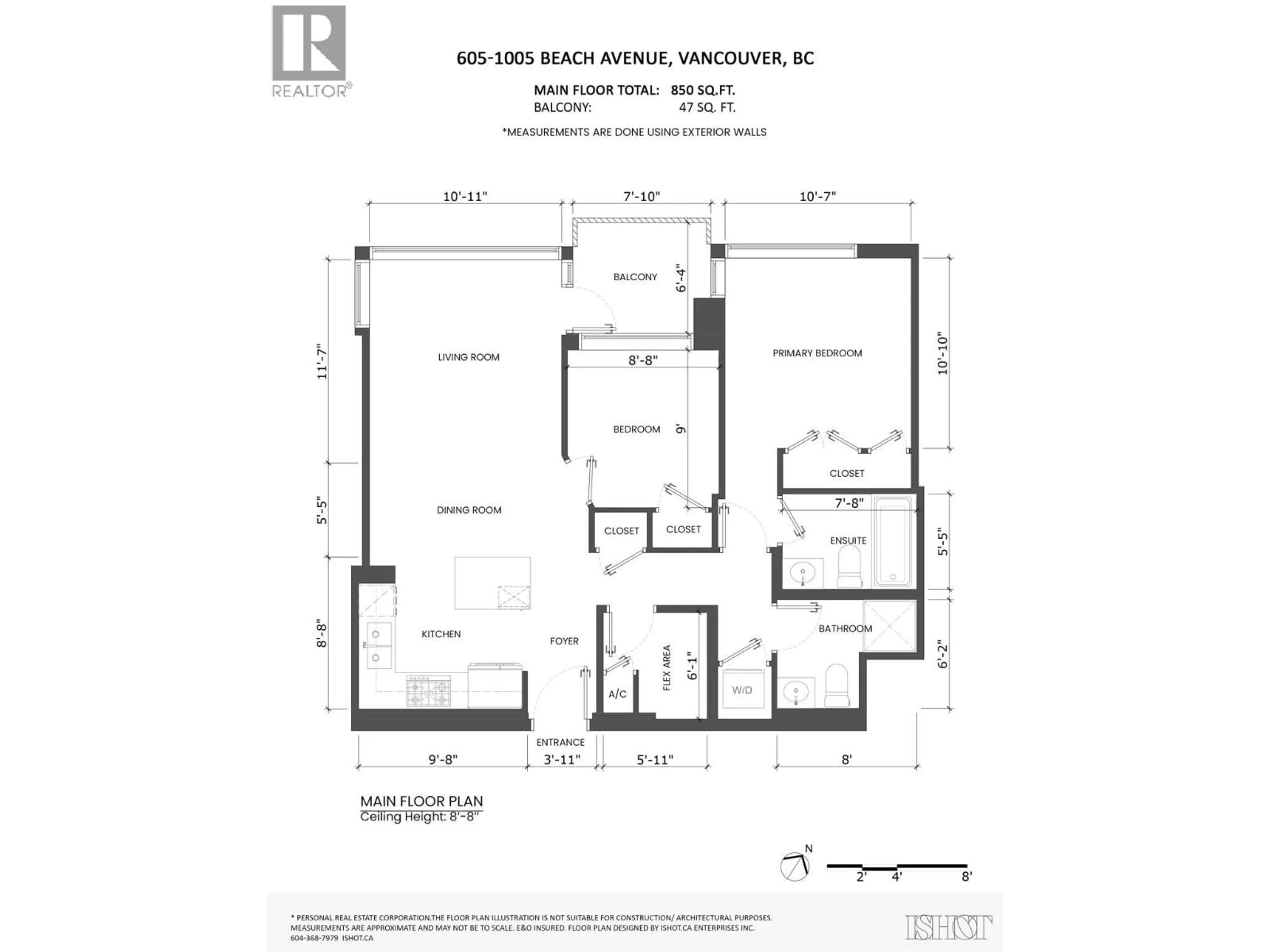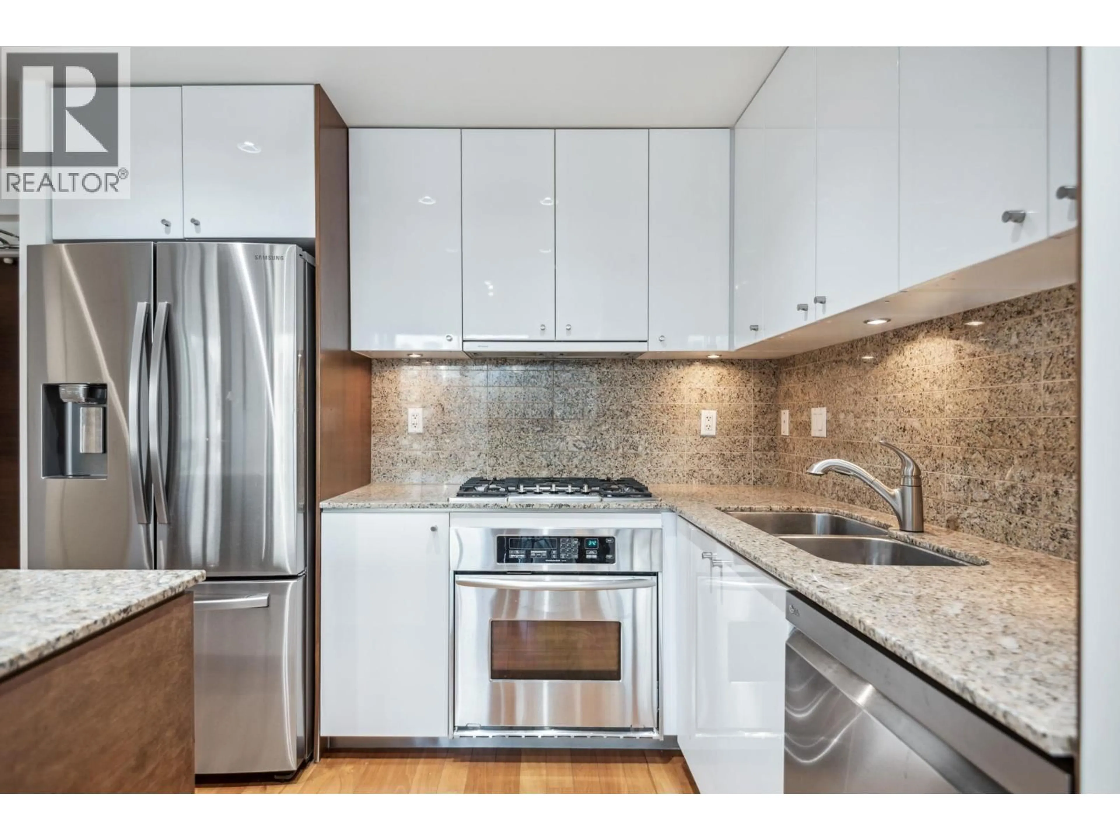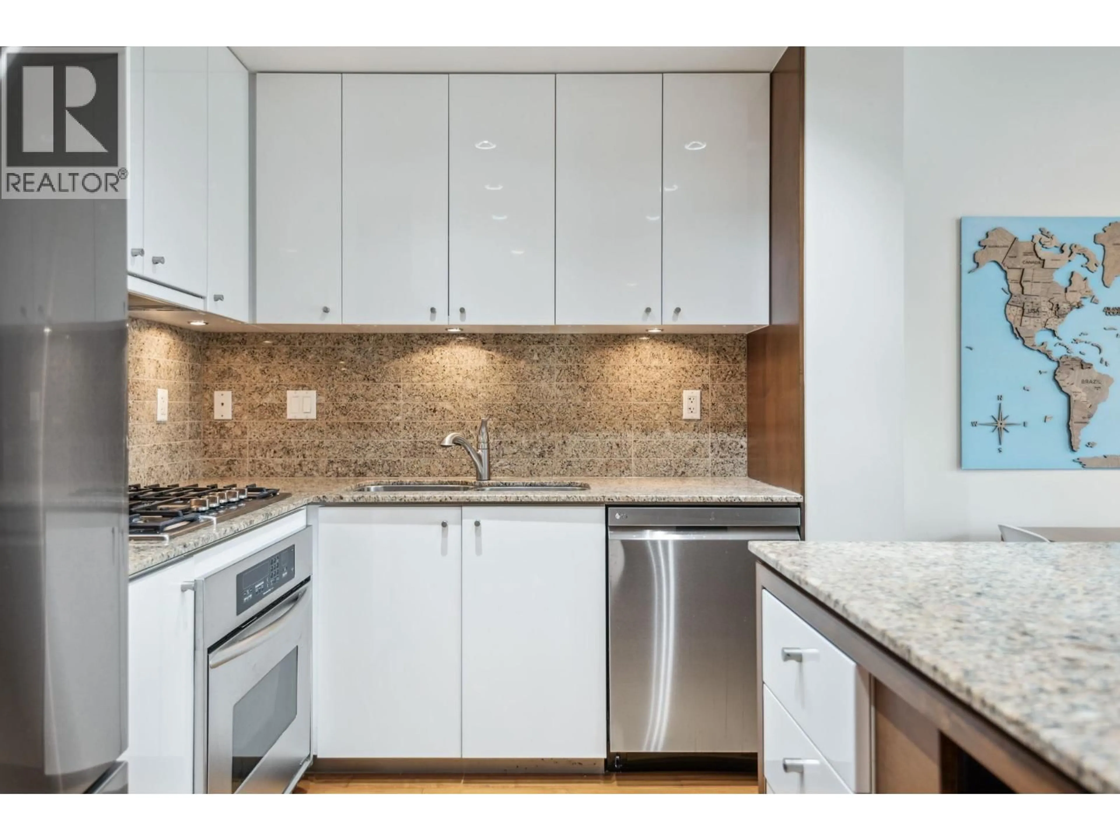605 - 1005 BEACH AVENUE, Vancouver, British Columbia V6E3W2
Contact us about this property
Highlights
Estimated valueThis is the price Wahi expects this property to sell for.
The calculation is powered by our Instant Home Value Estimate, which uses current market and property price trends to estimate your home’s value with a 90% accuracy rate.Not available
Price/Sqft$1,176/sqft
Monthly cost
Open Calculator
Description
ALVAR - your front row seat to English Bay beauty and serenity. This west exposure, 2 bed + den, 2 bath home features a functional and efficient floorplan, punctuated by over-height ceilings and expansive windows inviting city and water views. Appreciate an entertainment sized kitchen with island seating, plenty of cabinetry, and sleek appliances, all flowing into the open-concept dining and living rooms. The principal suite is generous in size and the ensuite features a soaker tub and contemporary finishes. Central air-conditioning and a covered patio for year round enjoyment and comfort. Building amenities include fitness centre, outdoor terrace, party and meeting room. But the best amenity is at your doorstep... ***OPEN HOUSE SAT & SUN SEPT 13 & 14, 2-4PM*** (id:39198)
Property Details
Interior
Features
Exterior
Parking
Garage spaces -
Garage type -
Total parking spaces 1
Condo Details
Amenities
Exercise Centre, Laundry - In Suite
Inclusions
Property History
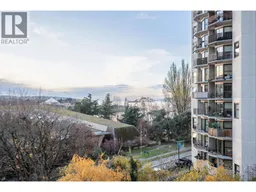 38
38
