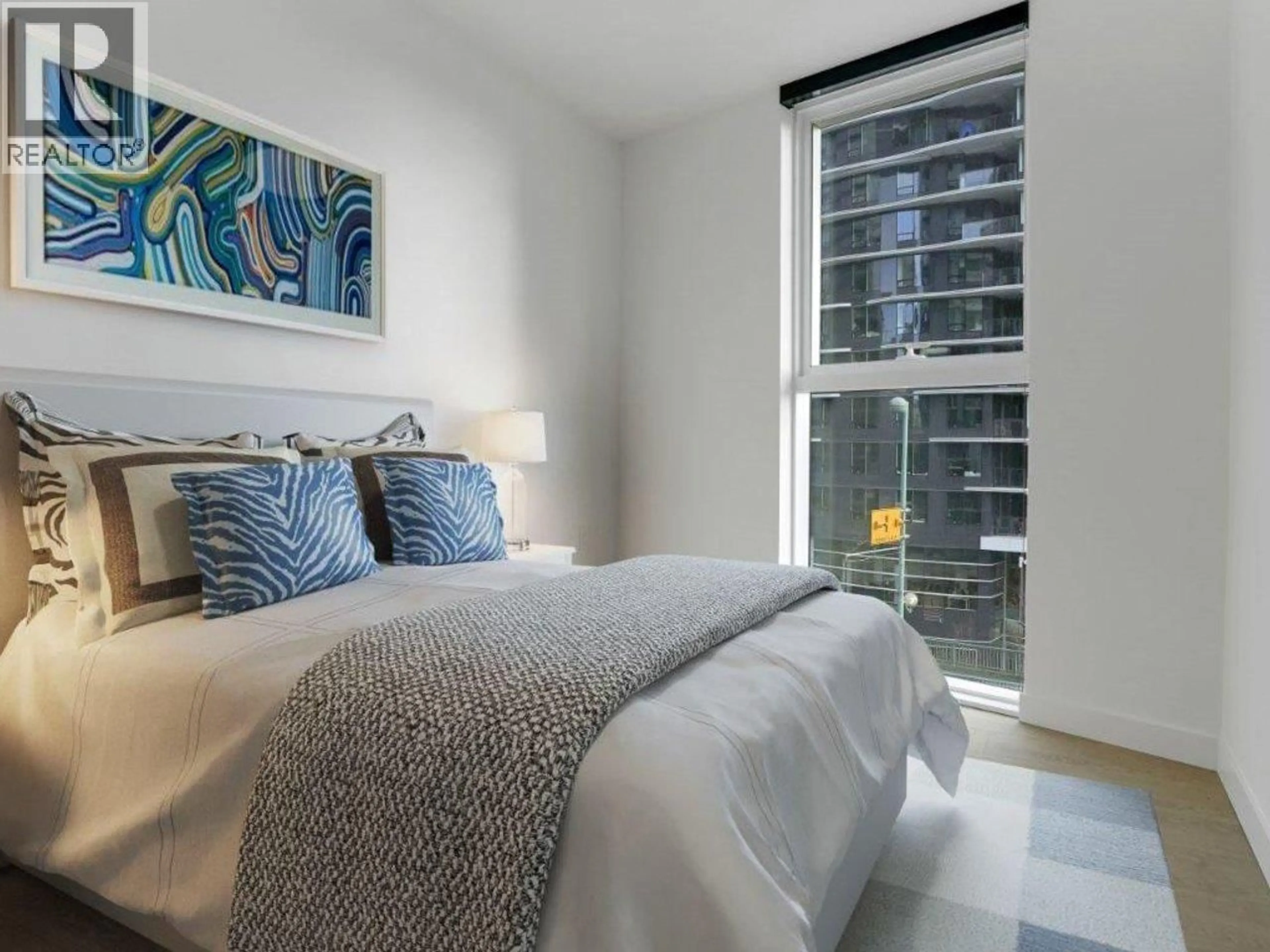584 - 87 NELSON STREET, Vancouver, British Columbia V6Z0E8
Contact us about this property
Highlights
Estimated valueThis is the price Wahi expects this property to sell for.
The calculation is powered by our Instant Home Value Estimate, which uses current market and property price trends to estimate your home’s value with a 90% accuracy rate.Not available
Price/Sqft$1,122/sqft
Monthly cost
Open Calculator
Description
Welcome to THE ARC delivering high-quality urban living! A bold architectural design built by Concord Pacific & designed by Francl Architecture. This bright, south facing CORNER 2 bd, 2 bth + DEN, comes w/large private storage room (5ft x 12ft) huge value! - is luxury living at its best! High end Miele applications & engineered quartz. Marble bath tile. Premium finishings throughout. Floor to ceiling windows. Enjoy your sprawling city & water views on your outdoor deck & stay cool inside with AC! Enjoy resort like amenities elevated on the 20th floor with an exquisite glass bottom pool, state of the art Sky Gym, Sky Lounge, 24hr concierge & more! Live in prime Yaletown steps from the water, trendy shops & restaurants, entertainment. Pet & rental friendly. Parking incld. (id:39198)
Property Details
Interior
Features
Exterior
Features
Parking
Garage spaces -
Garage type -
Total parking spaces 1
Condo Details
Amenities
Exercise Centre
Inclusions
Property History
 31
31




