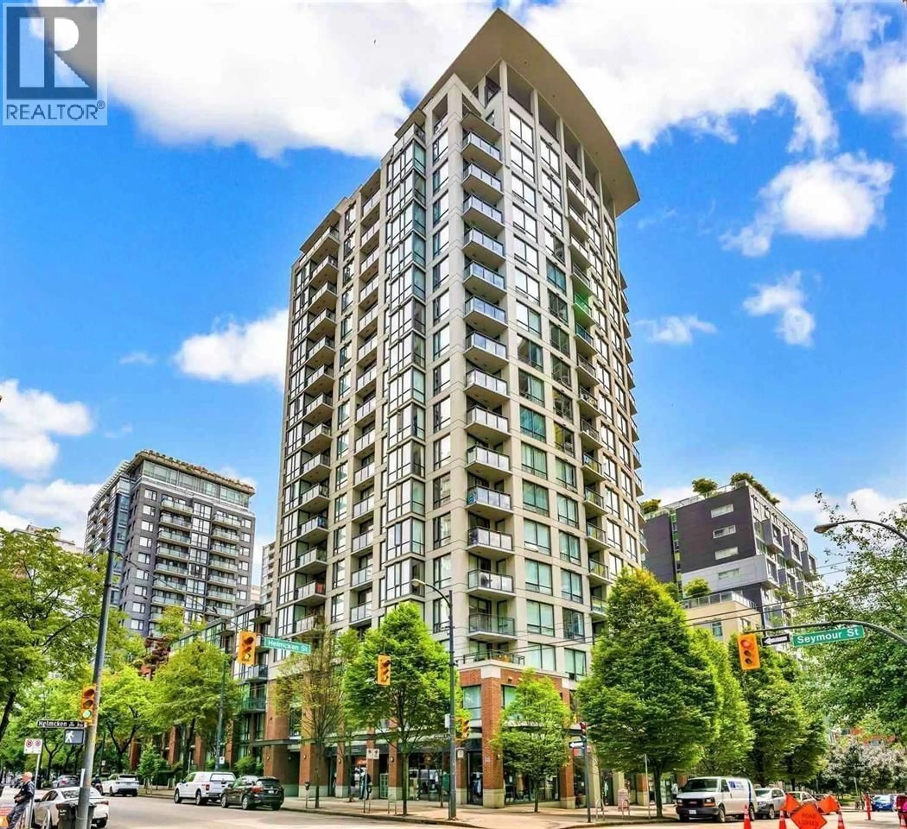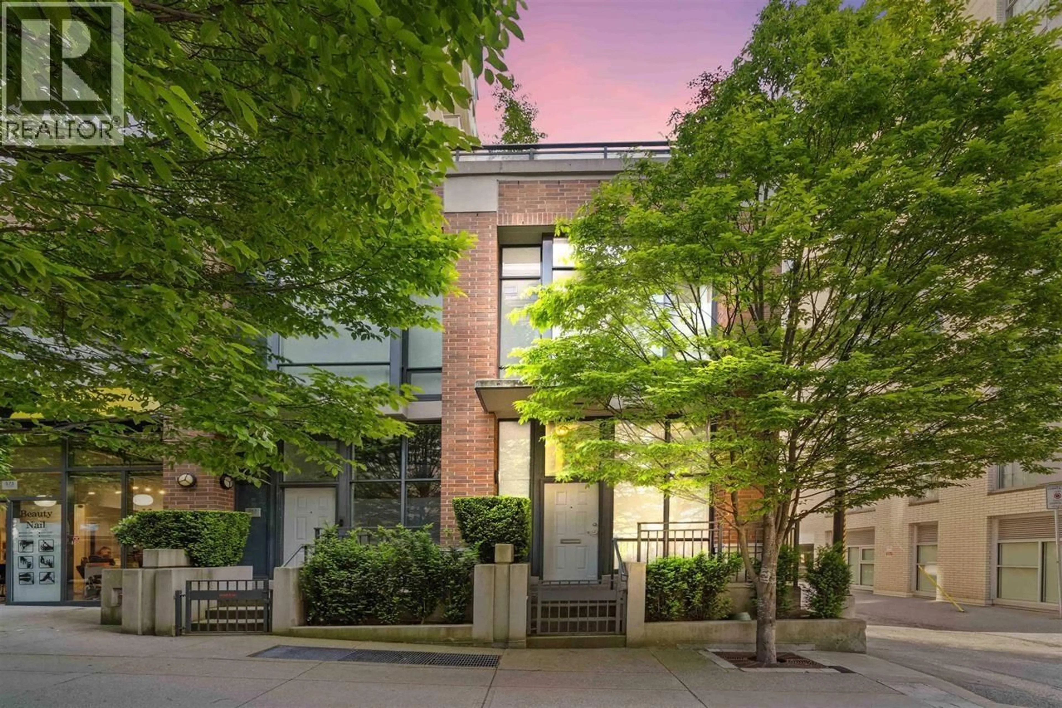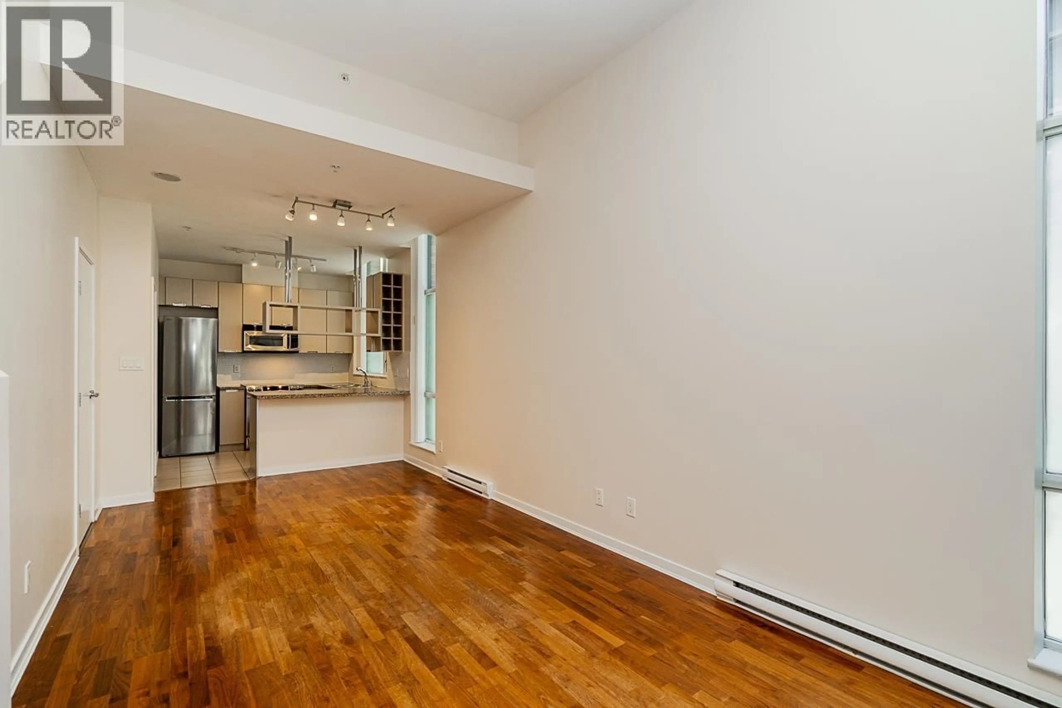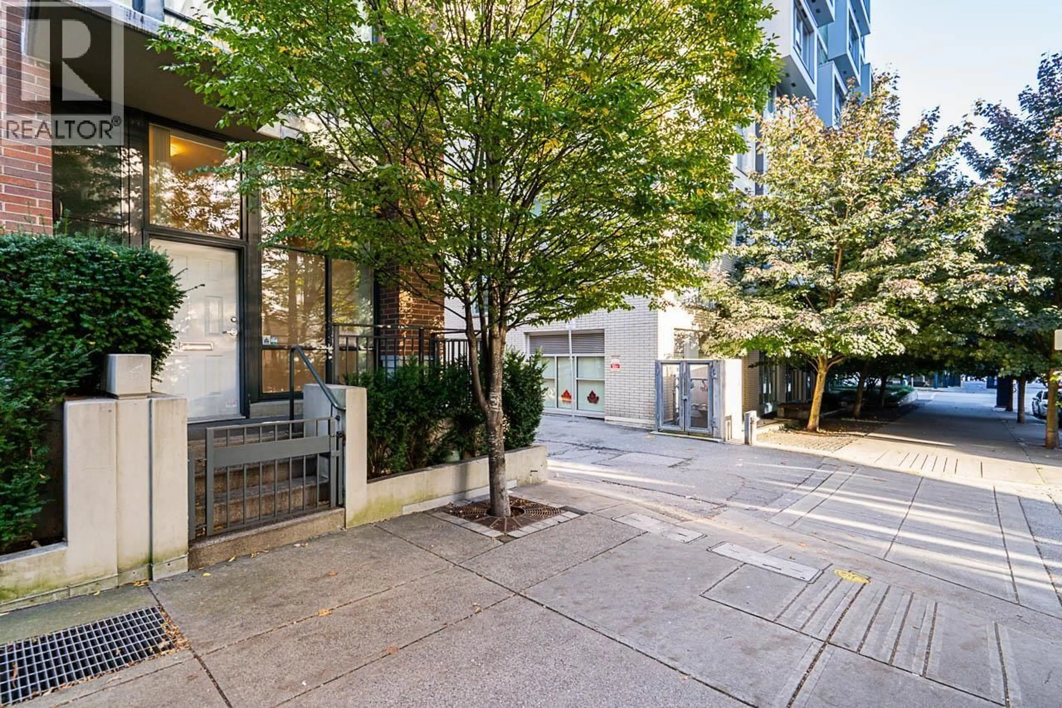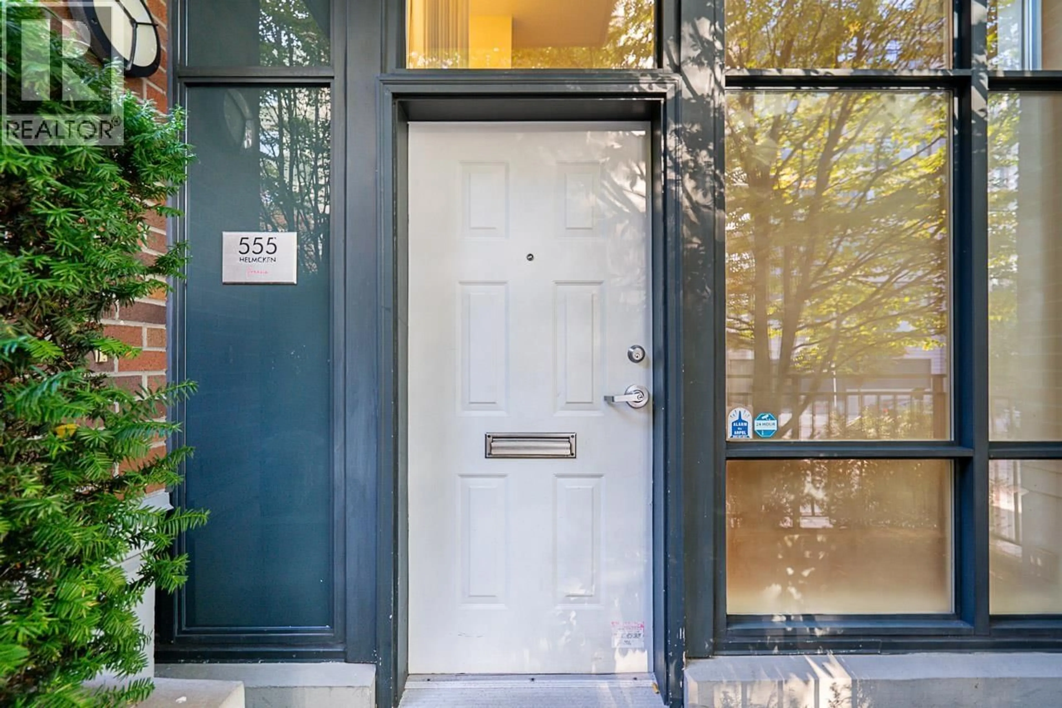555 HELMCKEN STREET, Vancouver, British Columbia V6B5H7
Contact us about this property
Highlights
Estimated valueThis is the price Wahi expects this property to sell for.
The calculation is powered by our Instant Home Value Estimate, which uses current market and property price trends to estimate your home’s value with a 90% accuracy rate.Not available
Price/Sqft$1,033/sqft
Monthly cost
Open Calculator
Description
Two-level corner end-unit townhome in the heart of Downtown Vancouver, adjacent to Yaletown. Features include 11-ft ceilings, large windows, and nearly 100 sq.ft. of outdoor space. Main floor offers a kitchen with an open living/dining area, powder room, and flex/storage space. Upper level includes a large den with access to a quiet above-ground patio and a bedroom that accommodates a king bed with dual closets and a cheater 4-piece ensuite. Building amenities: 24-hour concierge, rooftop patio, fitness centre, meeting room, bike storage, and secure parking. Steps to restaurants, entertainment, sports venues, shops, and the seawall. (id:39198)
Property Details
Interior
Features
Exterior
Parking
Garage spaces -
Garage type -
Total parking spaces 1
Condo Details
Amenities
Exercise Centre, Recreation Centre, Laundry - In Suite
Inclusions
Property History
 29
29
