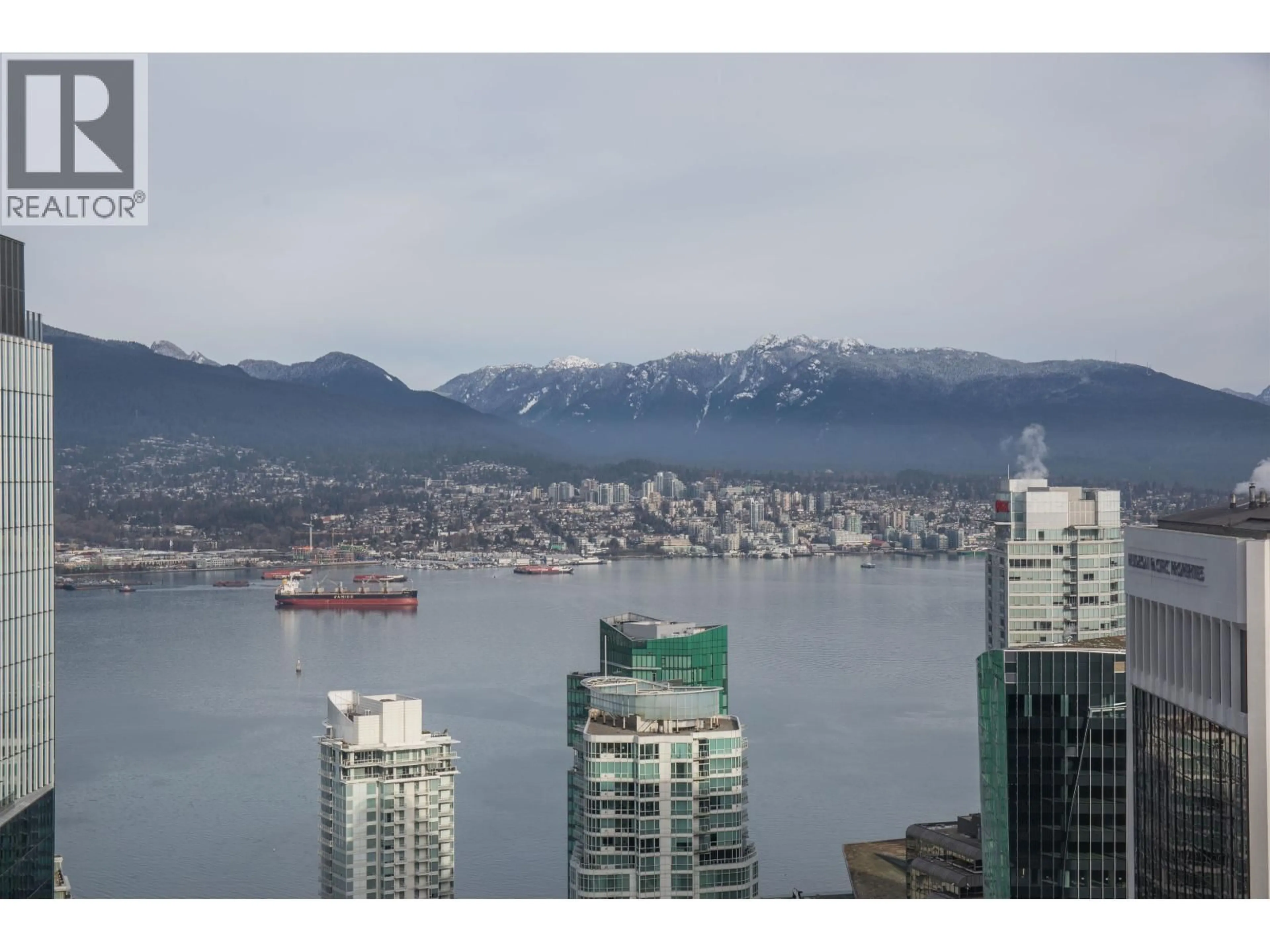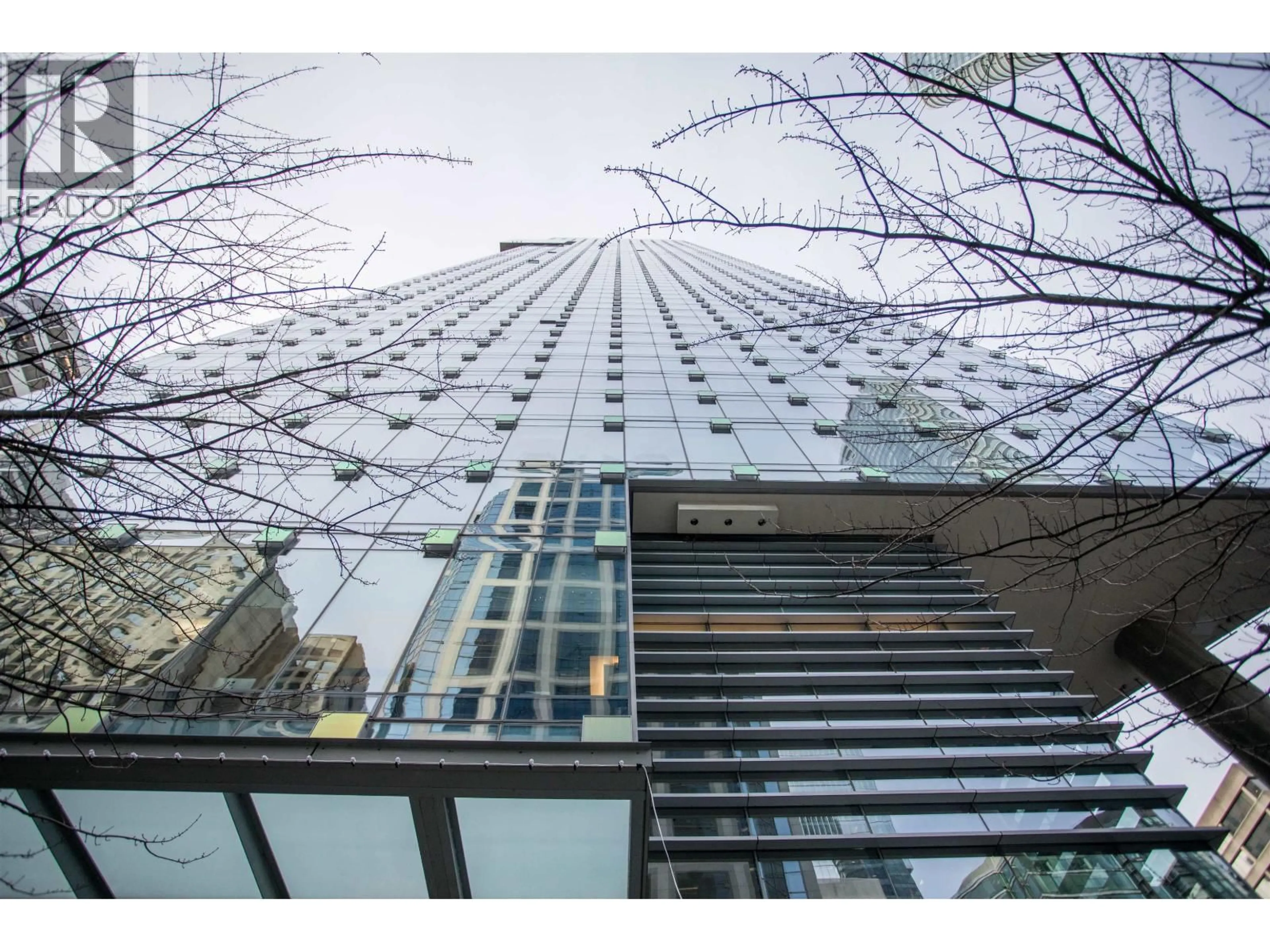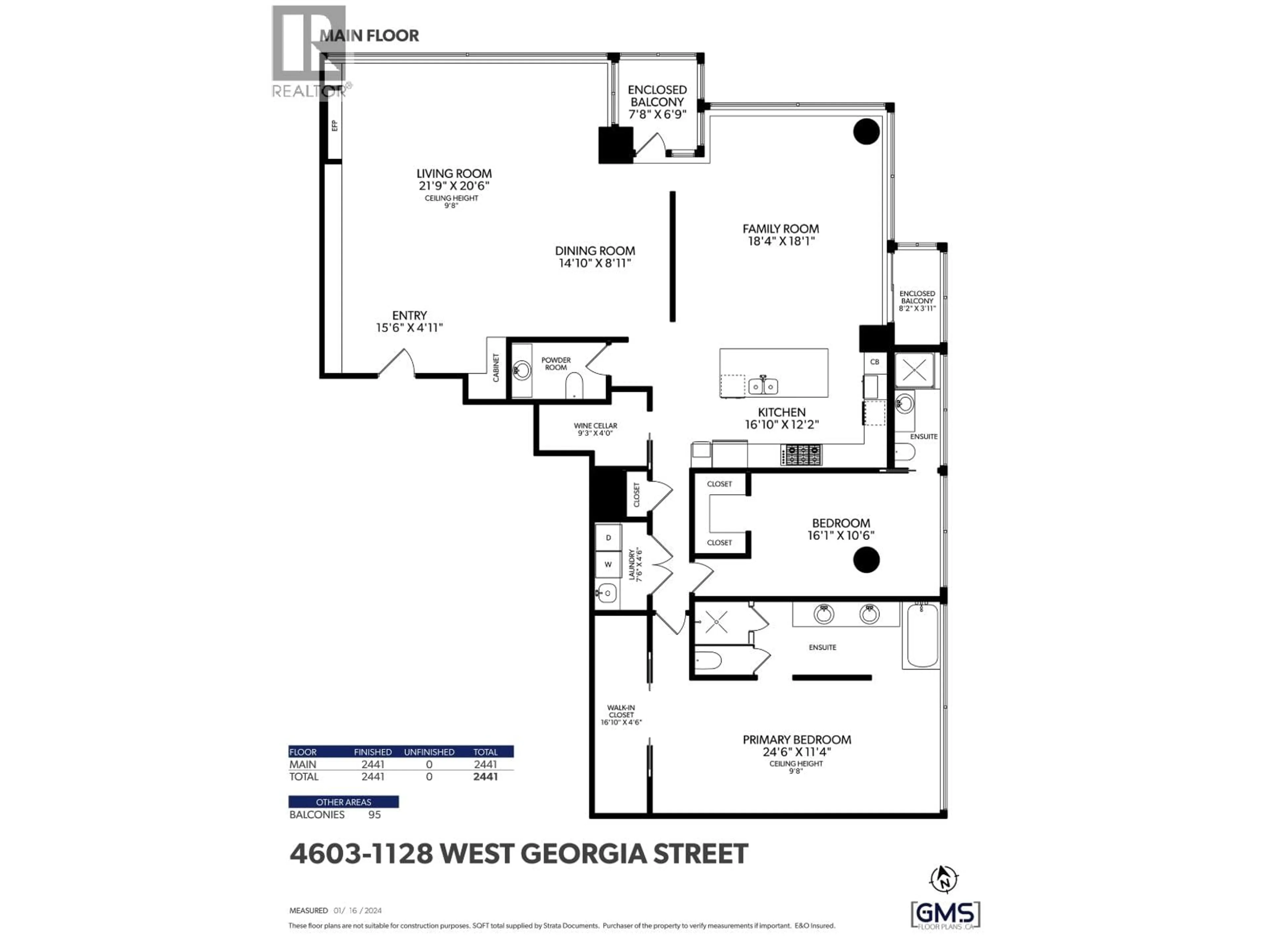4603 - 1128 GEORGIA STREET, Vancouver, British Columbia V6E0A8
Contact us about this property
Highlights
Estimated valueThis is the price Wahi expects this property to sell for.
The calculation is powered by our Instant Home Value Estimate, which uses current market and property price trends to estimate your home’s value with a 90% accuracy rate.Not available
Price/Sqft$1,593/sqft
Monthly cost
Open Calculator
Description
LIVE LIKE ROYALTY in this opulent 2-bedroom, 3-bathroom residence nestled within the prestigious Shangri-La. Meticulously upgraded with approximately $300k in enhancements, this suite boasts hardwood floors, state-of-the-art appliances, a bespoke temperature-controlled wine room, and automated shades & lighting. Revel in unobstructed vistas of the North Shore Mountains and Coal Harbor that will elevate your entertaining prowess in the expansive living and dining areas equipped with a built-in sound system. Retreat to the master quarters where a window-side soaker tub and spacious walk-in shower beckon you to unwind. This breathtaking property provides privileged access to the Shangri-La's 5-star hotel amenities, including a fitness center, pool, and a 24/7 concierge. (id:39198)
Property Details
Interior
Features
Exterior
Features
Parking
Garage spaces -
Garage type -
Total parking spaces 2
Condo Details
Amenities
Exercise Centre
Inclusions
Property History
 40
40





