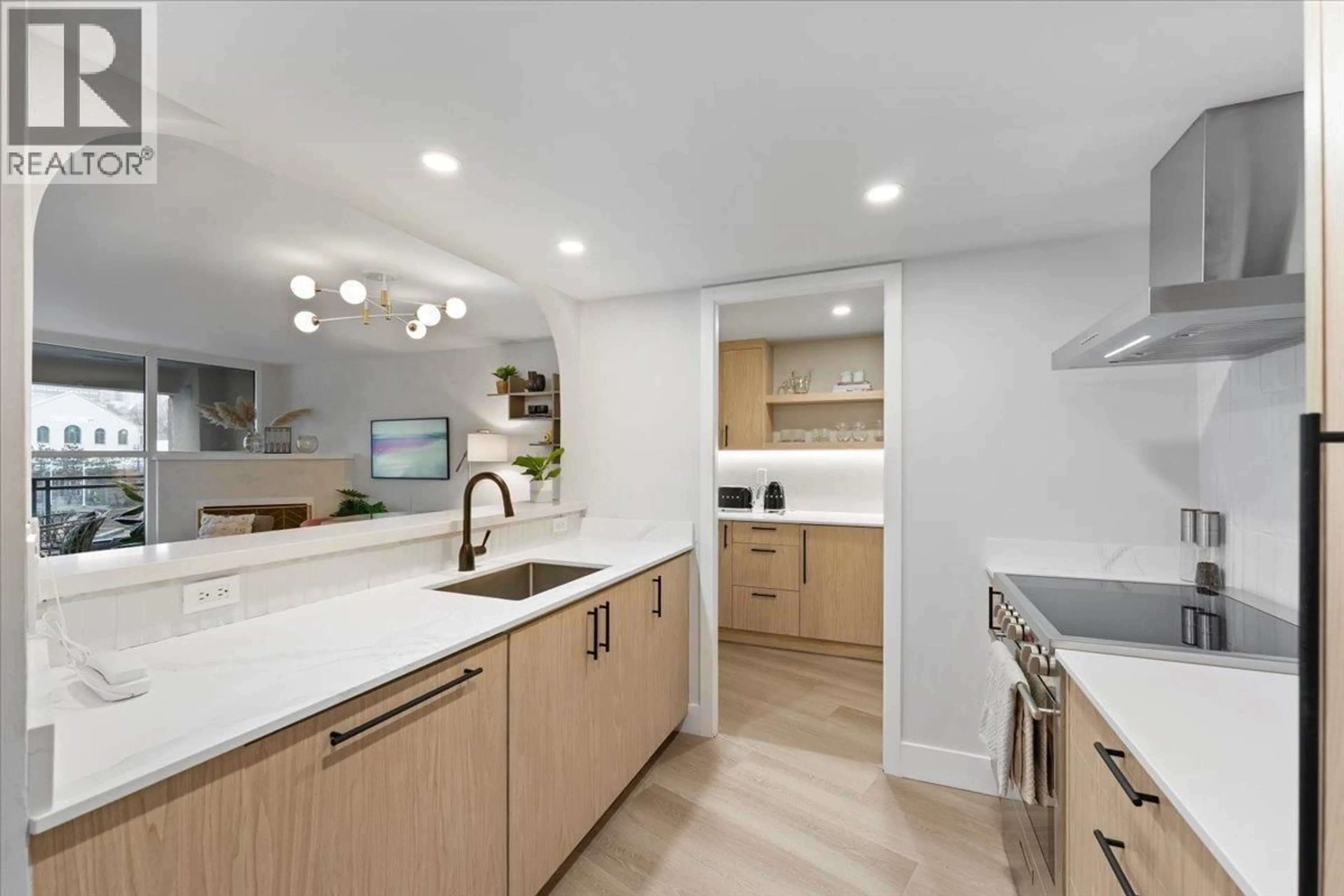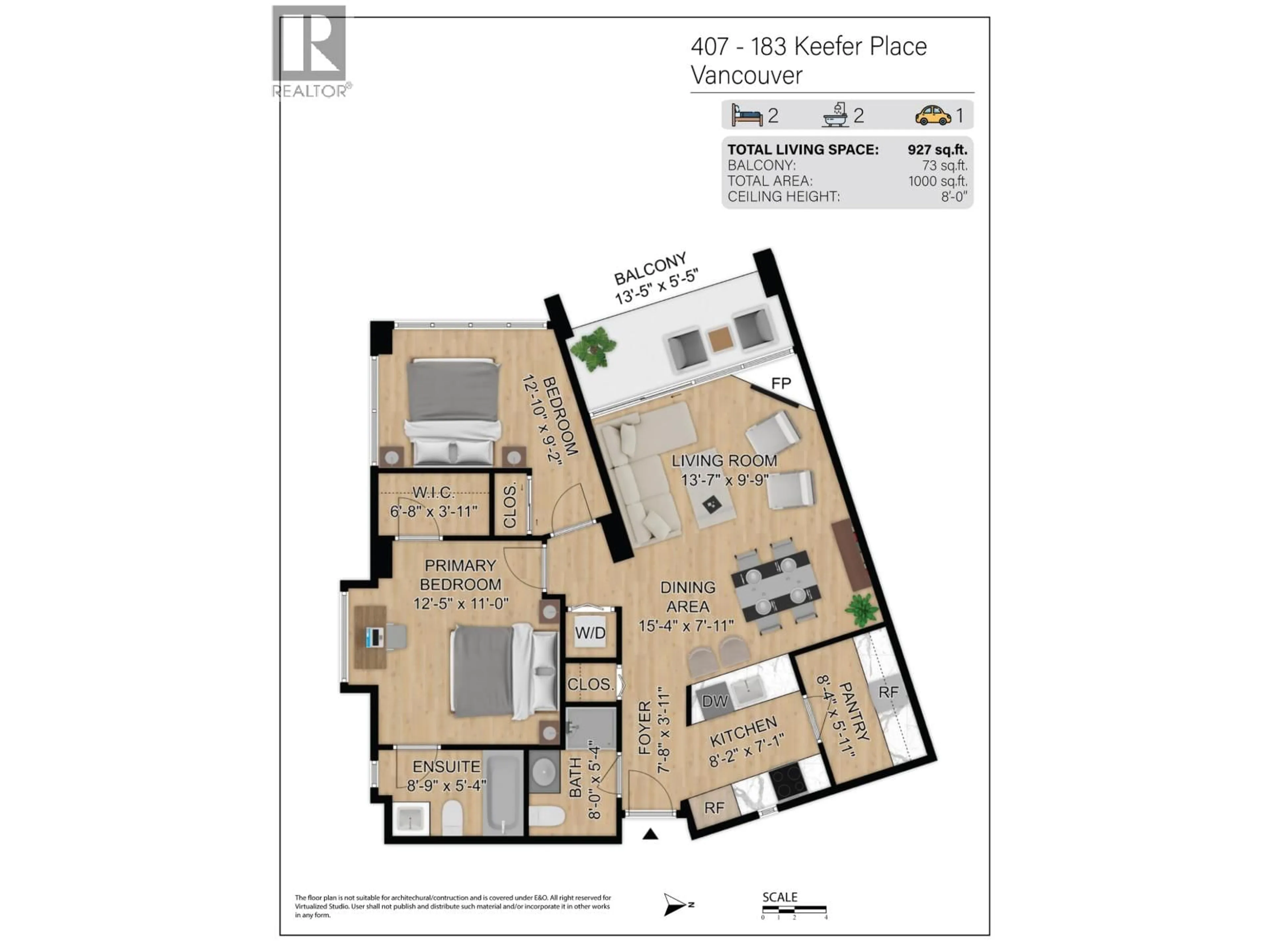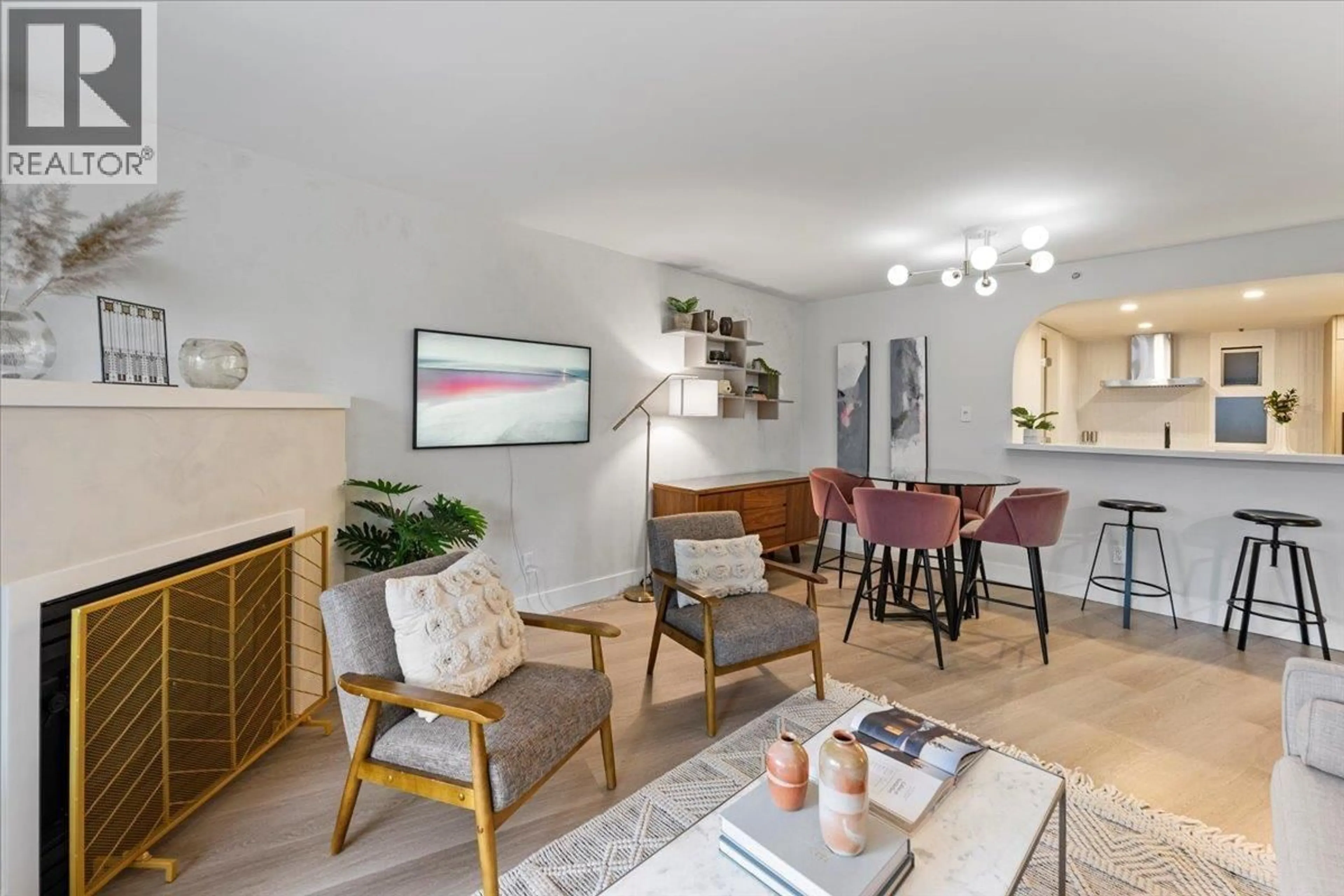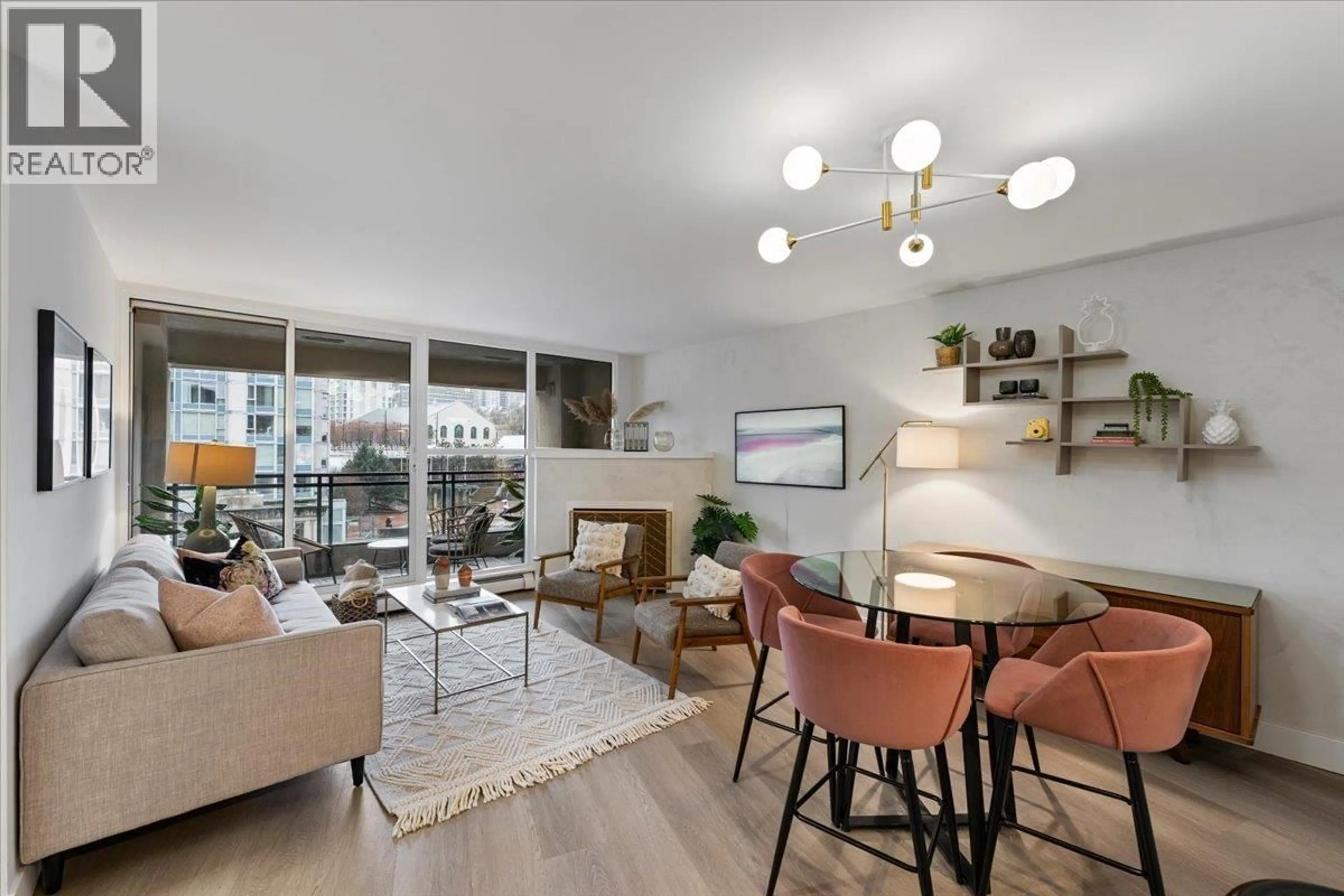407 - 183 KEEFER PLACE, Vancouver, British Columbia V6B6B9
Contact us about this property
Highlights
Estimated valueThis is the price Wahi expects this property to sell for.
The calculation is powered by our Instant Home Value Estimate, which uses current market and property price trends to estimate your home’s value with a 90% accuracy rate.Not available
Price/Sqft$916/sqft
Monthly cost
Open Calculator
Description
TOP FLOOR, CORNER 2 bed/2 full bath with huge balcony and gorgeous full renovation by a professional designer! Ideally located in the heart of downtown, just steps to skytrain, shopping and entertainment. The gorgeous custom open kitchen features integrated appliances, a breakfast bar, and an amazing custom pantry w/built-in beverage fridge. Modern updated spa-like bathrooms, beautiful flooring, stylish hardware & lighting & custom closets. Plus cozy gas fireplace and spacious outdoor covered balcony to BBQ & enjoy the open view. This well maintained complex is just completing a new roof and upgraded plumbing, already paid for! Great amenities including pool, hot tub, gym & games room. Complete with secured parking plus visitor parking. Pet & rental friendly. OPEN HOUSE SAT NOV 29TH 2-4 (id:39198)
Property Details
Interior
Features
Exterior
Features
Parking
Garage spaces -
Garage type -
Total parking spaces 1
Condo Details
Amenities
Exercise Centre, Recreation Centre, Laundry - In Suite
Inclusions
Property History
 34
34




