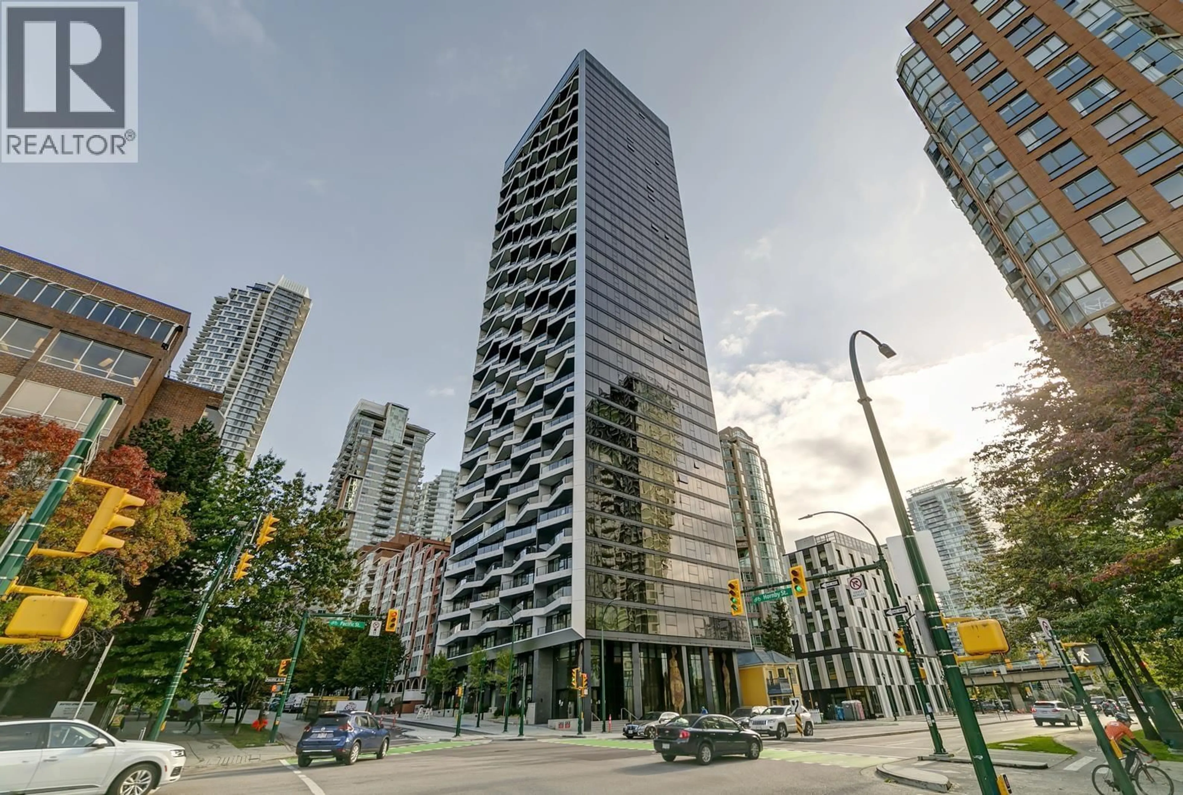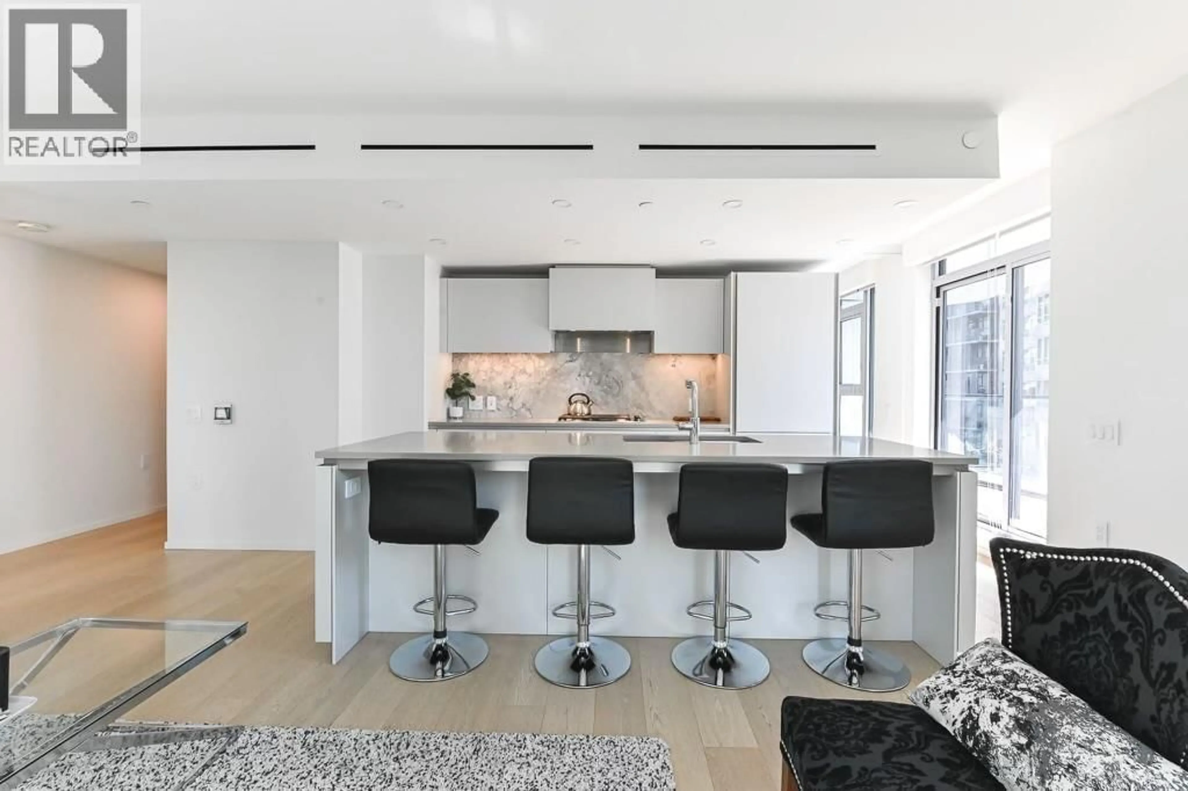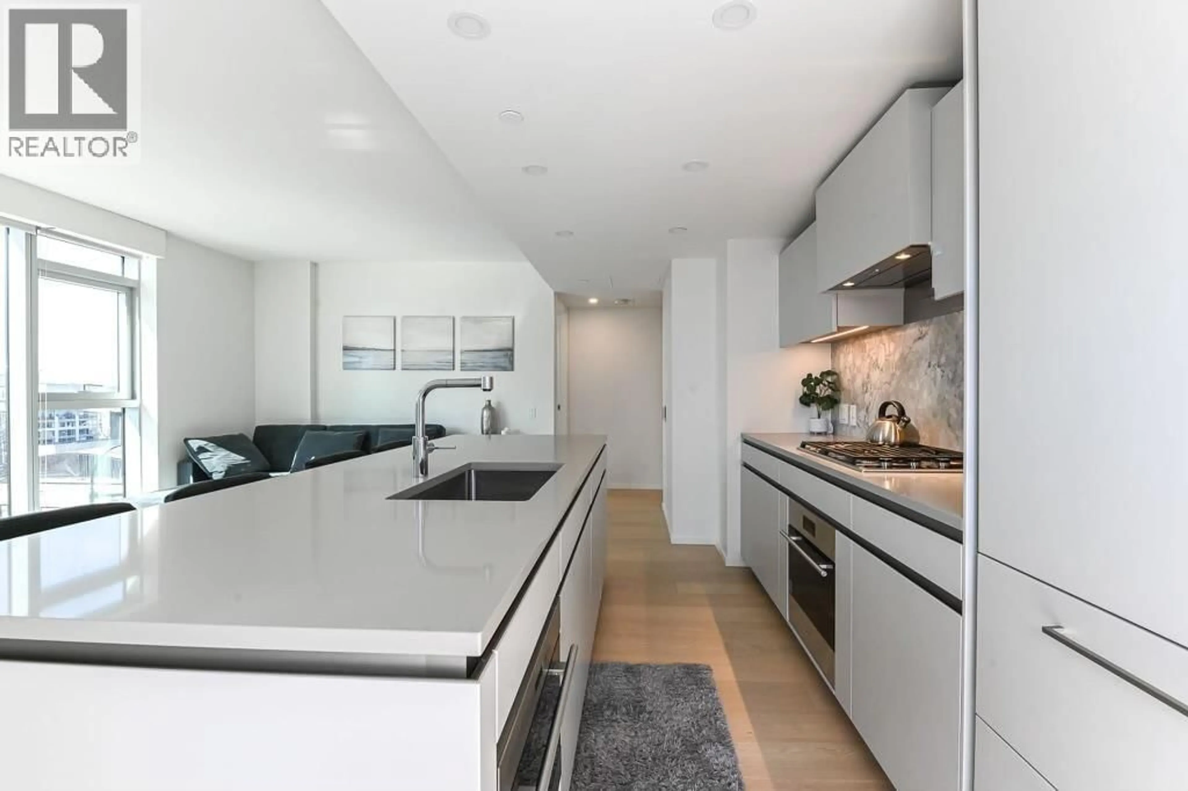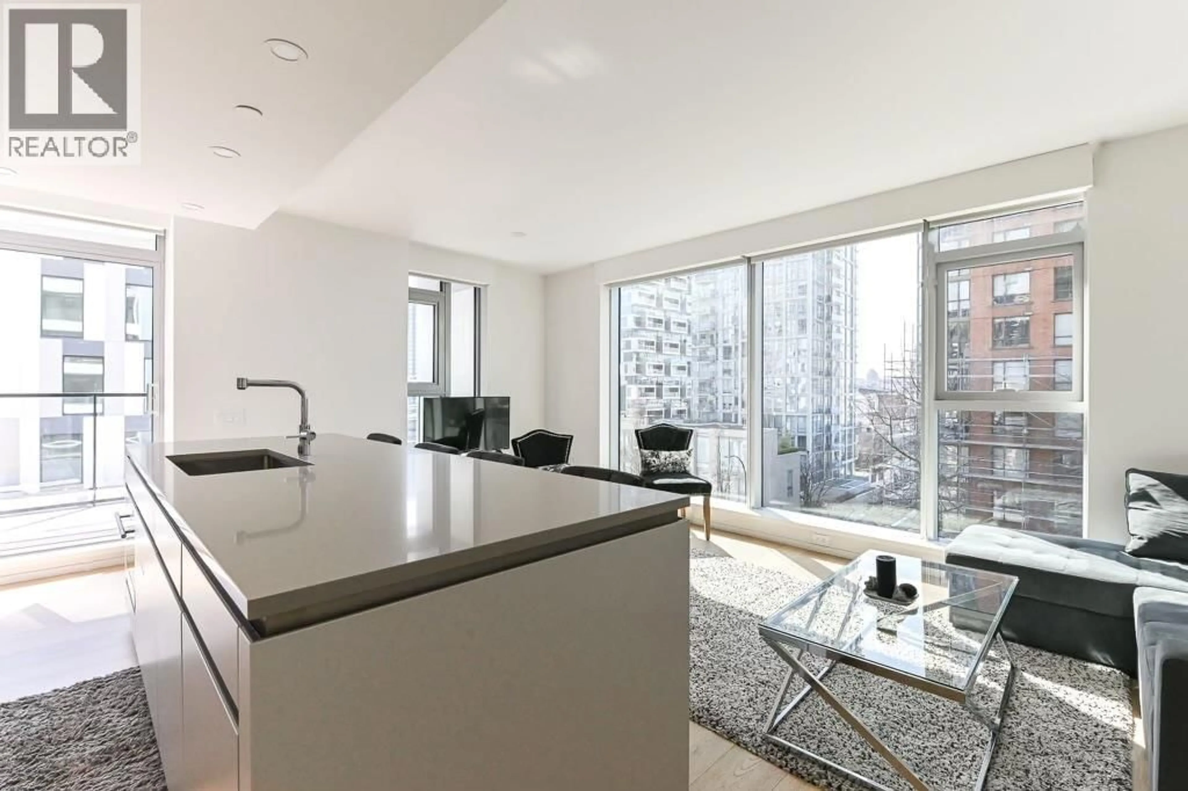402 - 889 PACIFIC STREET, Vancouver, British Columbia V6Z1C3
Contact us about this property
Highlights
Estimated valueThis is the price Wahi expects this property to sell for.
The calculation is powered by our Instant Home Value Estimate, which uses current market and property price trends to estimate your home’s value with a 90% accuracy rate.Not available
Price/Sqft$1,108/sqft
Monthly cost
Open Calculator
Description
Experience refined living at The Pacific by Grosvenor in Downtown Vancouver. This functional 2 bed, 2 bath home offers open-concept design with a chef´s kitchen featuring Wolf 30" gas cooktop/oven, Sub-Zero fridge, custom Italian Snaidero cabinetry, Miele dishwasher, marble backsplash, and quartz counters. Wide-plank oak flooring, over-height windows/doors, and air-conditioning add comfort and style. A full-width balcony brings in natural light. Building amenities include 24-hr concierge, fitness centre, and a landscaped terrace with outdoor dining and kitchen. Includes 1 parking, 1 storage, and balance of 2-5-10 warranty. (id:39198)
Property Details
Interior
Features
Exterior
Parking
Garage spaces -
Garage type -
Total parking spaces 1
Condo Details
Amenities
Exercise Centre, Recreation Centre, Laundry - In Suite
Inclusions
Property History
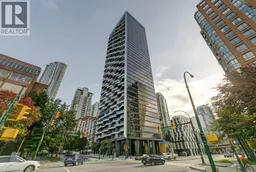 25
25
