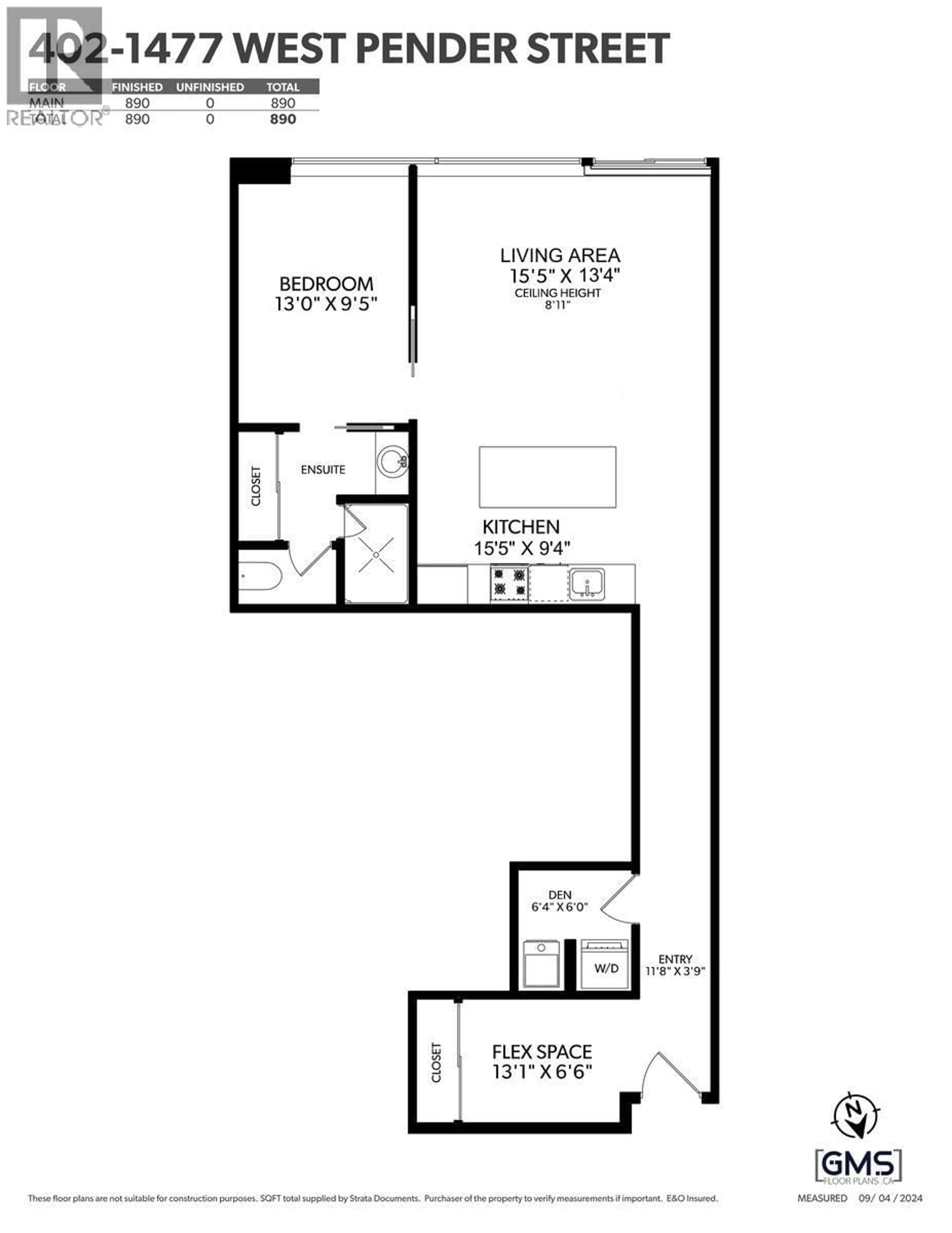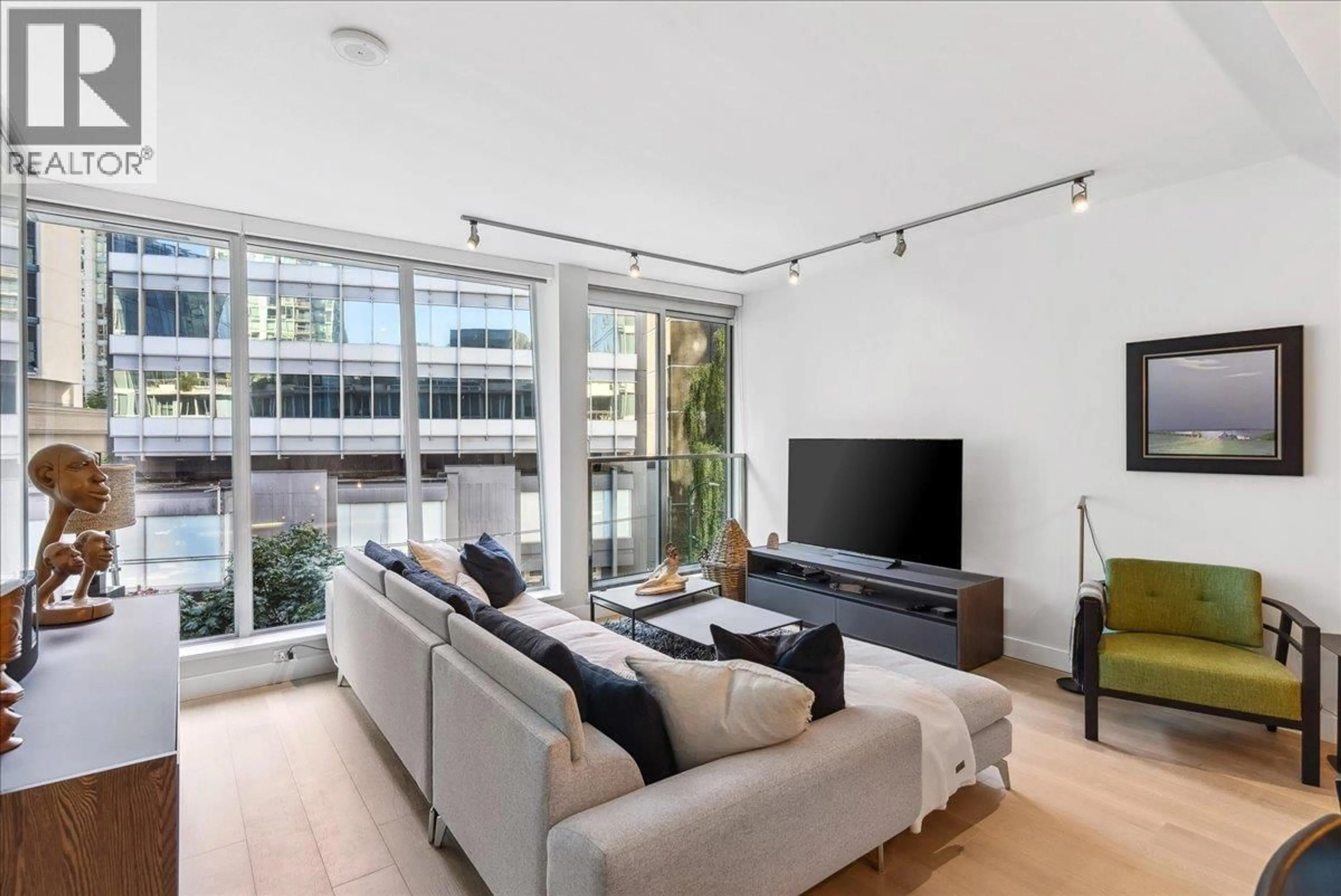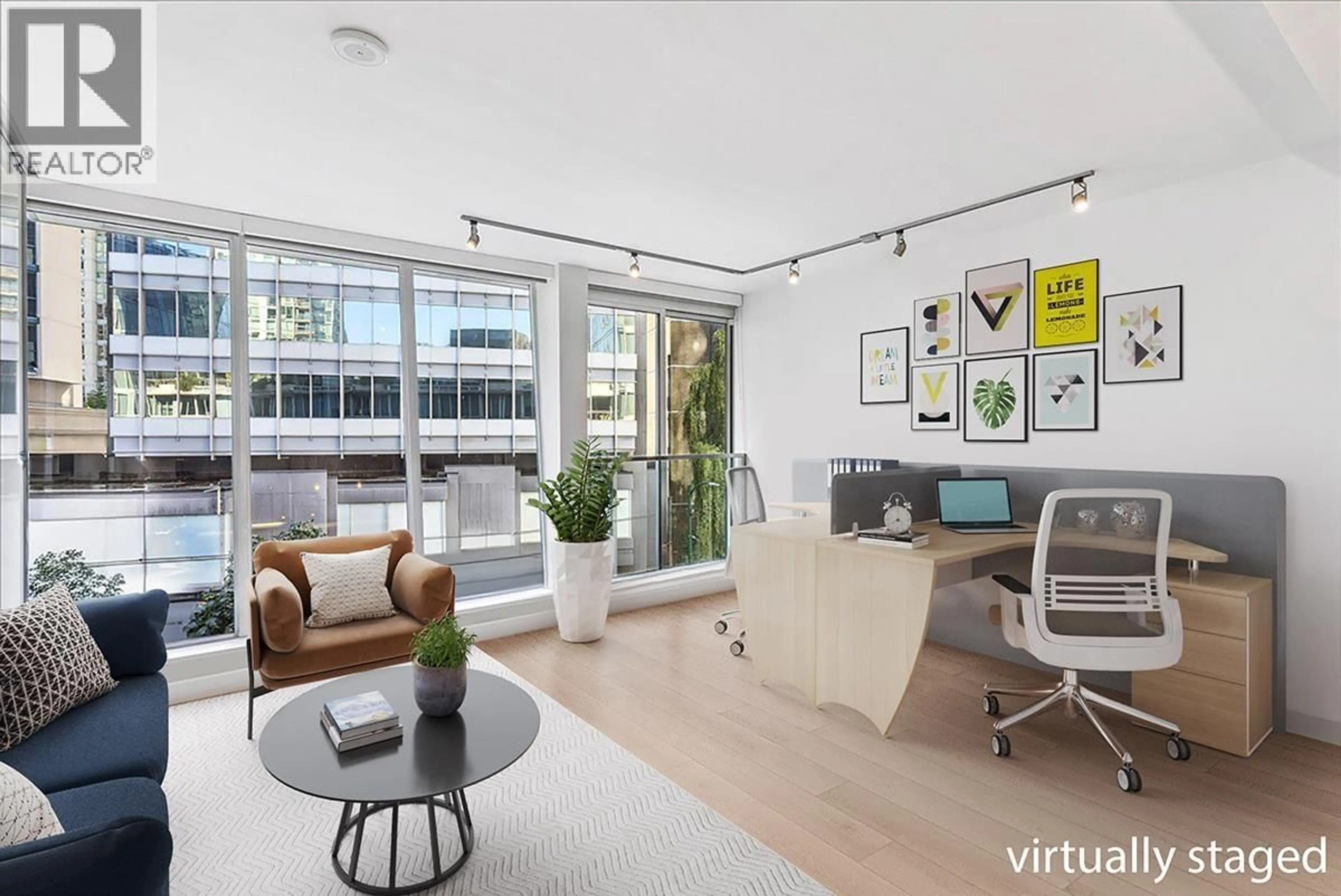402 - 1477 PENDER STREET, Vancouver, British Columbia V6G2S3
Contact us about this property
Highlights
Estimated valueThis is the price Wahi expects this property to sell for.
The calculation is powered by our Instant Home Value Estimate, which uses current market and property price trends to estimate your home’s value with a 90% accuracy rate.Not available
Price/Sqft$1,098/sqft
Monthly cost
Open Calculator
Description
Wow! Priced almost $100,000 BELOW ASSESSMENT VALUE!!! Welcome to Luxury Live / Work space in Coal Harbour. This beautifully updated immaculate 1 bed, 1 bath home includes a flex space separate from the main living, optimal for an office or extra storage. Ideal optional live / work layout with flexible space for your business plus comfortable living areas. With tens of thousands in upgrades, the 890 sq.ft. unit features custom made exposed brick walls, tailored closet inserts and a new bespoke kitchen island, designed and installed exclusively for this unit. This open-concept design, floor-to-ceiling windows, and over-height ceilings create the perfect space for entertaining. High-end Gaggenau appliances, a Sub-Zero fridge, spa-inspired marble bathroom, and in-suite SS laundry add a touch of elegance. Enjoy top-tier amenities: concierge, A/C, social room, gym, indoor pool, sauna, steam room, guest suite, rooftop BBQ terrace, EV outlet and an XL private locker. Don´t miss out! (id:39198)
Property Details
Interior
Features
Exterior
Features
Parking
Garage spaces -
Garage type -
Total parking spaces 1
Condo Details
Amenities
Exercise Centre, Recreation Centre, Guest Suite, Laundry - In Suite
Inclusions
Property History
 30
30




