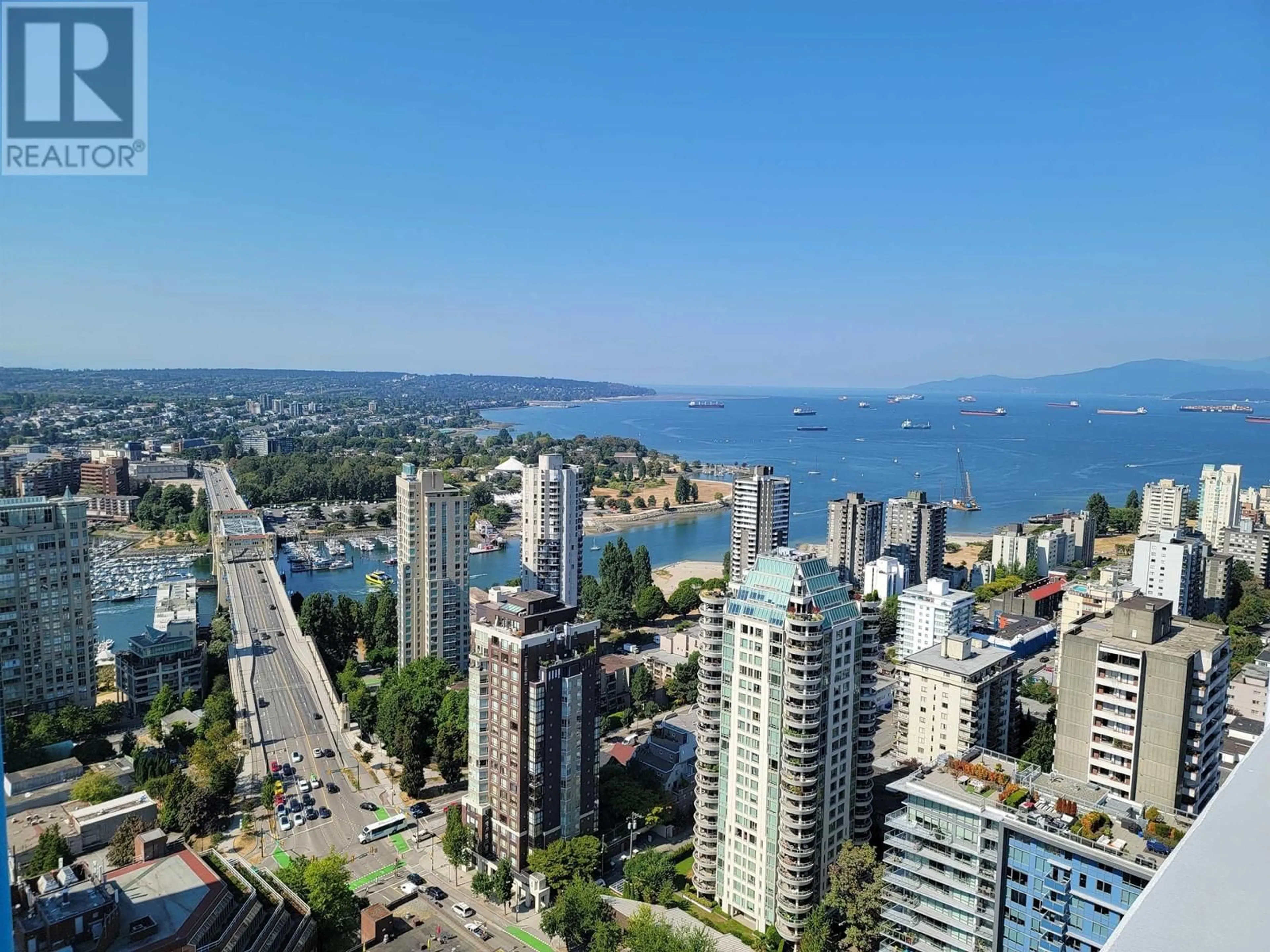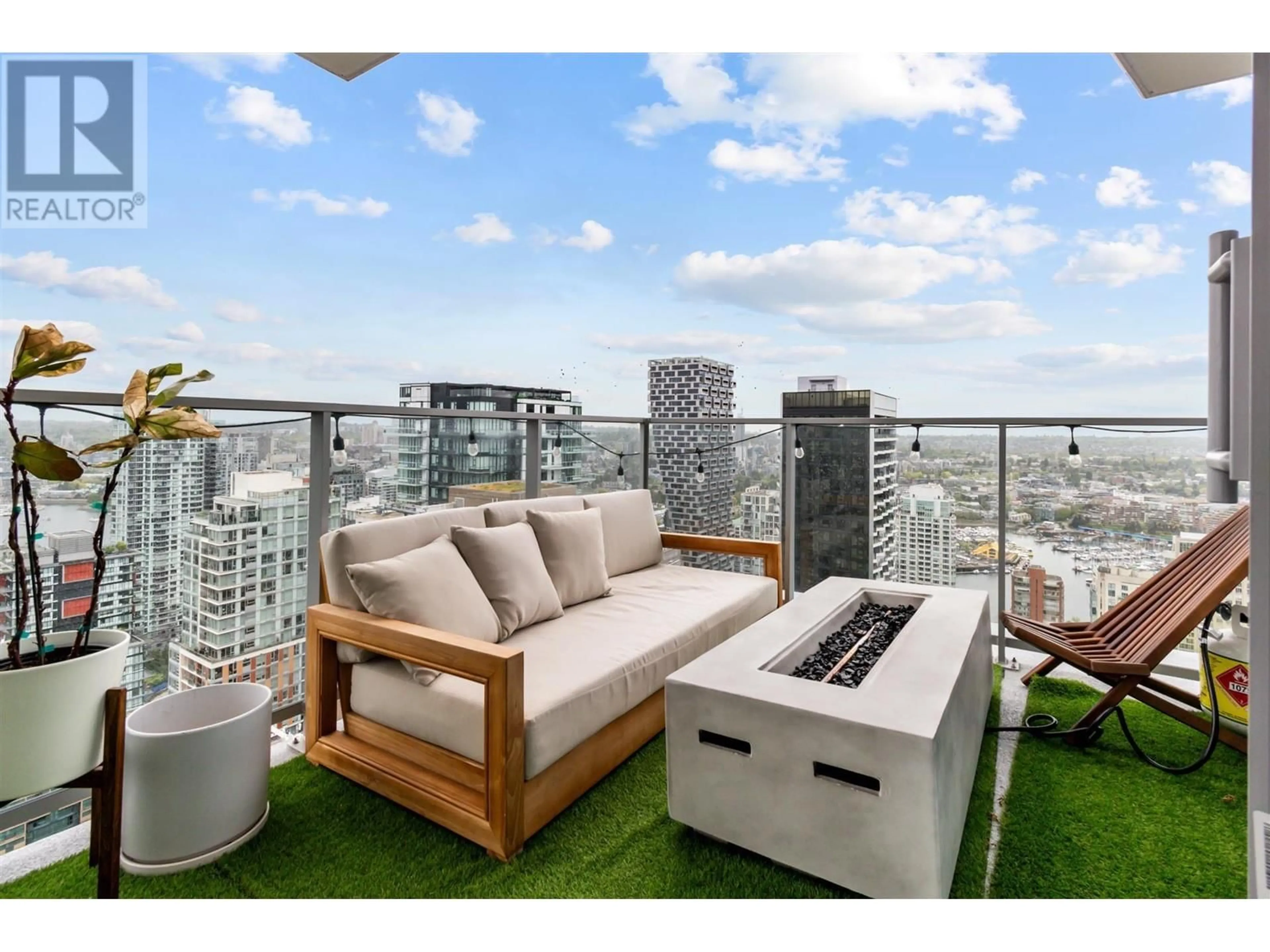4008 1289 HORNBY STREET, Vancouver, British Columbia V6Z0G7
Contact us about this property
Highlights
Estimated ValueThis is the price Wahi expects this property to sell for.
The calculation is powered by our Instant Home Value Estimate, which uses current market and property price trends to estimate your home’s value with a 90% accuracy rate.Not available
Price/Sqft$1,765/sqft
Est. Mortgage$10,303/mo
Maintenance fees$1054/mo
Tax Amount ()-
Days On Market1 day
Description
Burrard Place Luxurious Spacious elite UPPER CORNER unit with breathtaking UNOBSTRUCTED views of South False Creek & English Bay in the heart of downtown Vancouver.This unit is fully air-conditioned with a beautiful kitchen with Gaggeneau appliances for Chiefs to enjoy, Italian marble & heated floors in the bathrooms for your ultimate comfort, hardwood flooring in all living area and bedrooms. Open layout with large windows with lots of natural light.A dedicated 24/7 concierge service welcomed you home.5 Star amenities package includes Indoor Swimming Pool, Steam & Sauna, Gym, Yoga Room ,Wine Tasting Room, Party Room, Study room, Kids Playroom, Outdoor Barbecue. Urban lifestyle with easy access to Beach District,West End and Yaletown. VERY MOTIVATED SELLER!!! MOVE IN READY!Open Sat-Sun 2-4 (id:39198)
Upcoming Open Houses
Property Details
Interior
Features
Exterior
Features
Parking
Garage spaces 2
Garage type -
Other parking spaces 0
Total parking spaces 2
Condo Details
Amenities
Exercise Centre, Guest Suite, Laundry - In Suite
Inclusions
Property History
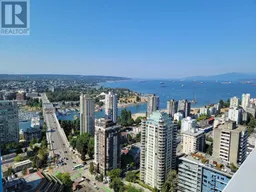 33
33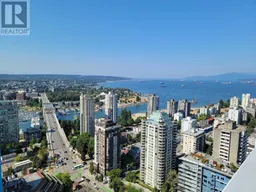 33
33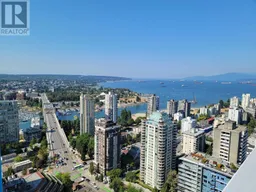 32
32
