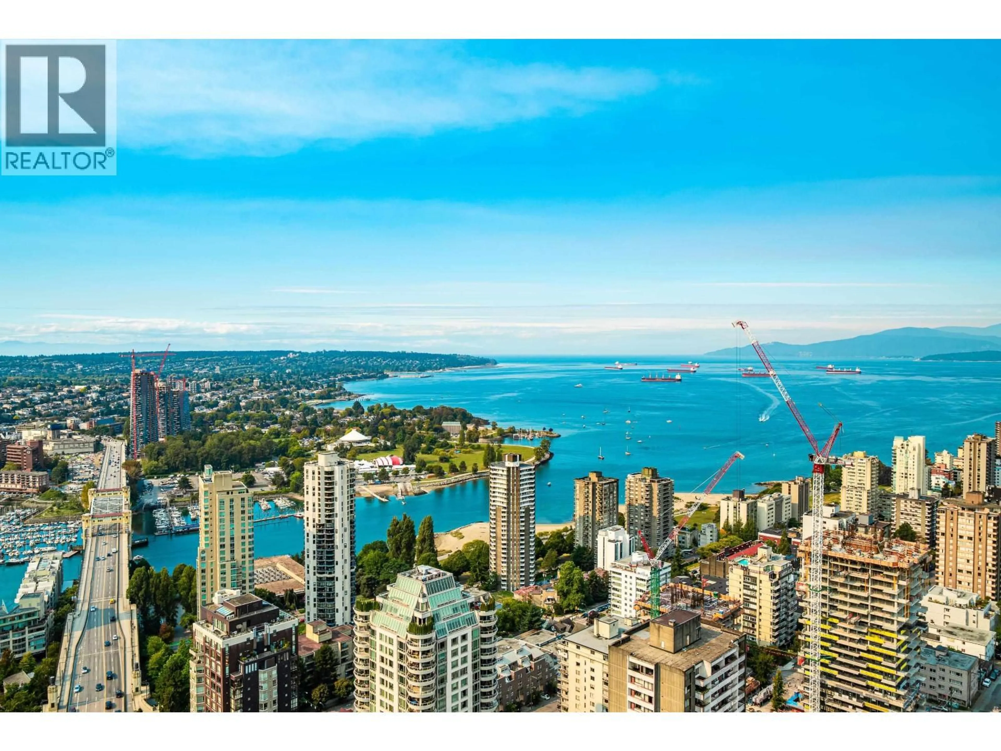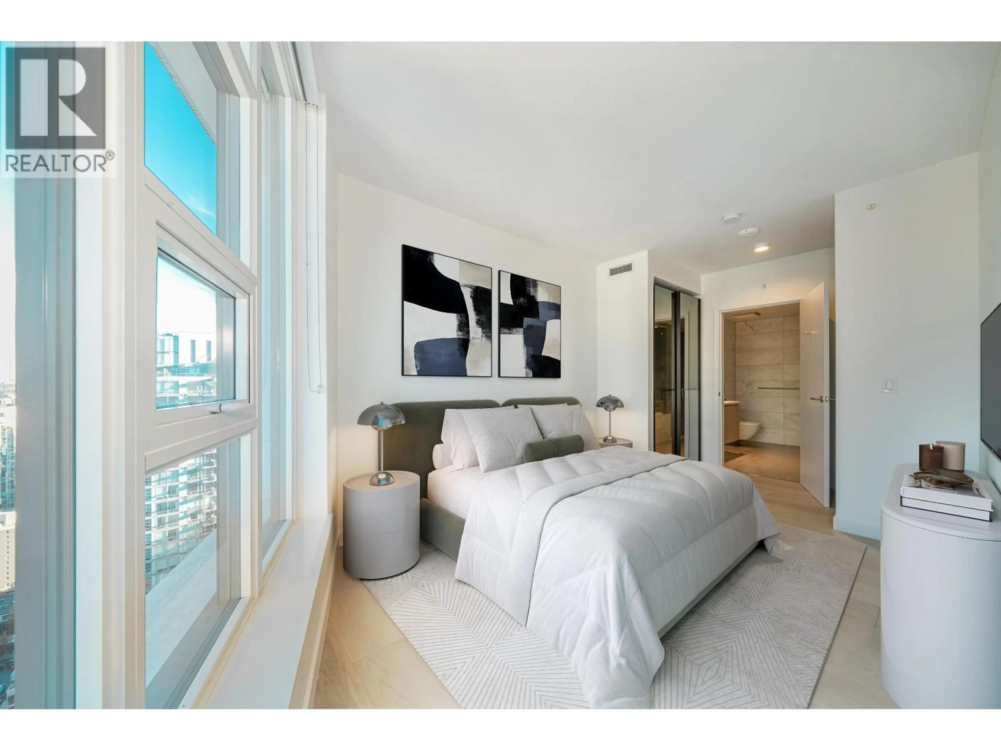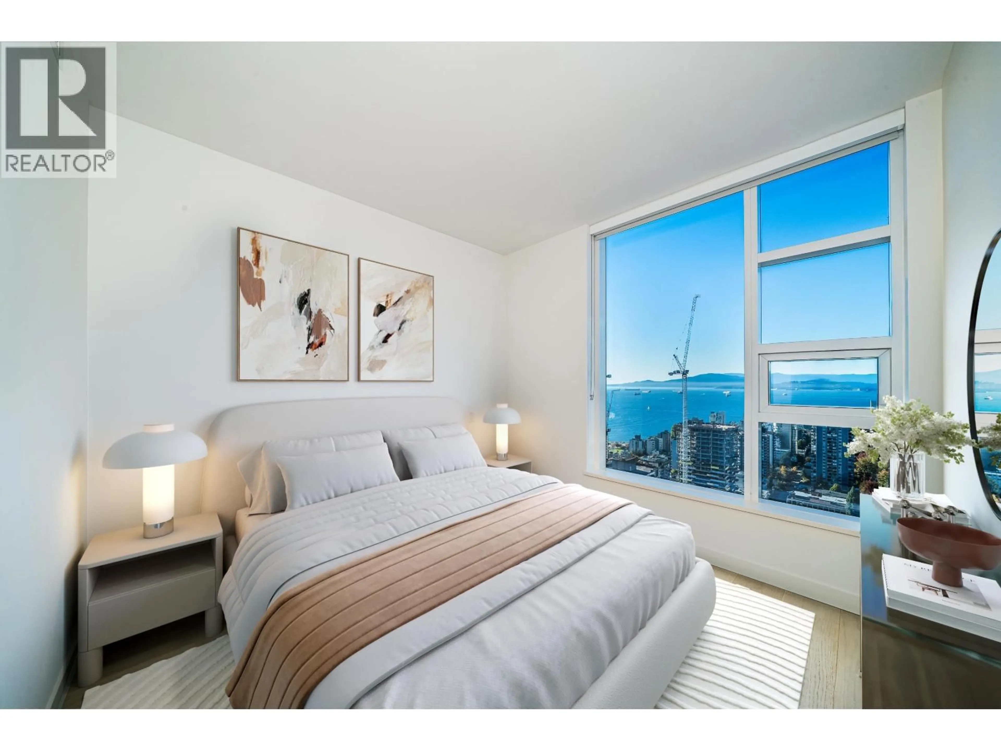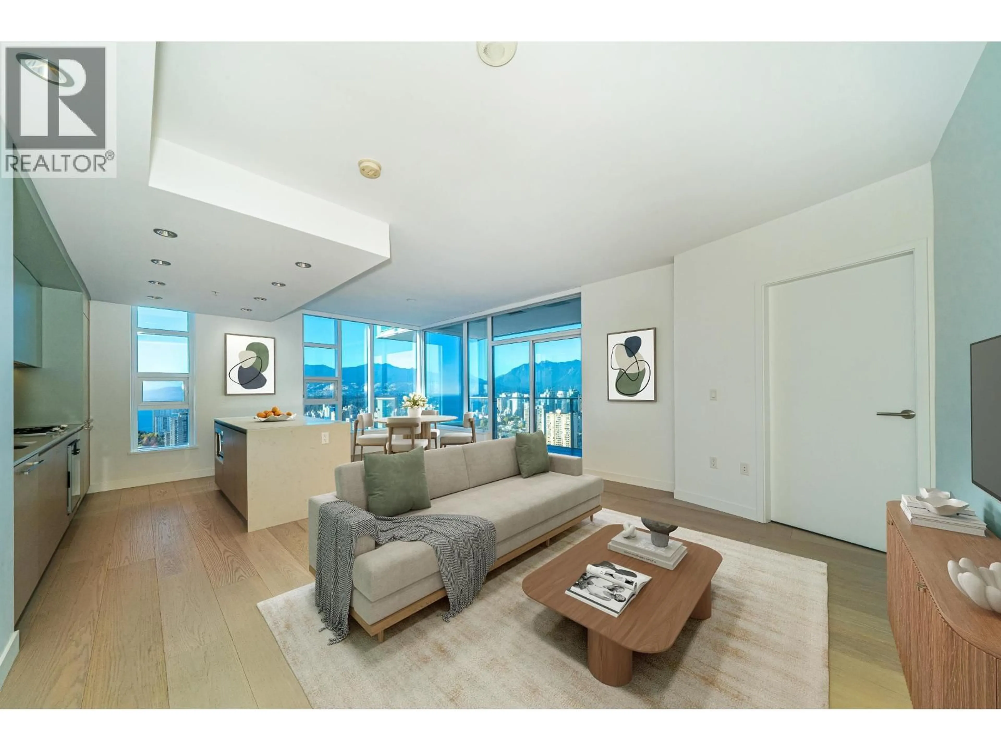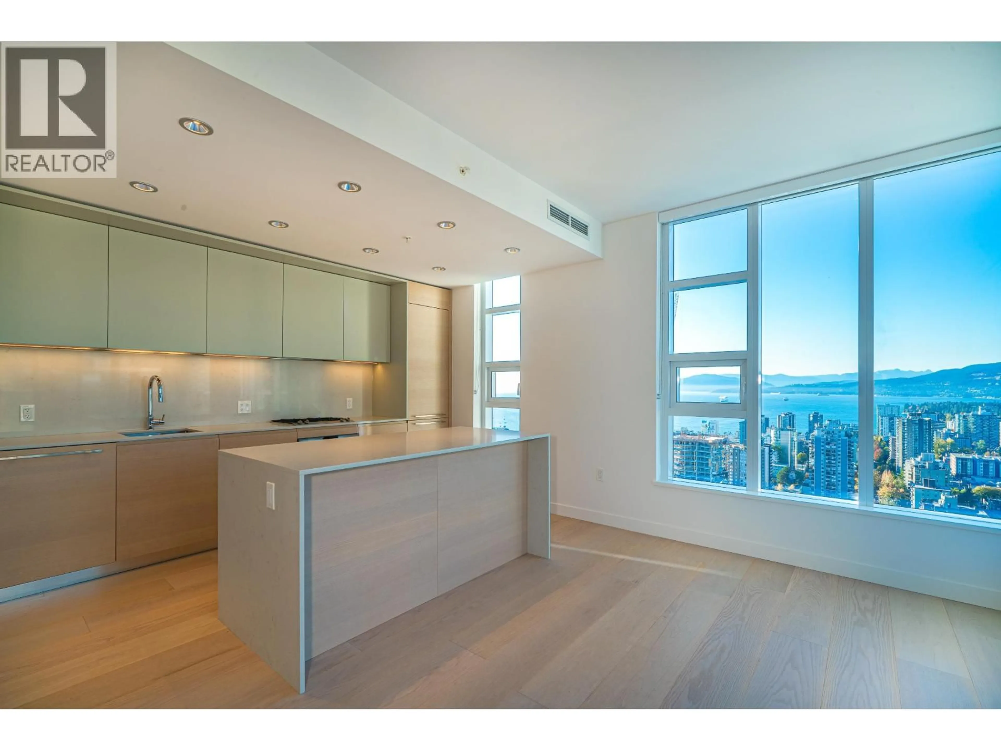3902 - 1289 HORNBY STREET, Vancouver, British Columbia V6Z0G7
Contact us about this property
Highlights
Estimated valueThis is the price Wahi expects this property to sell for.
The calculation is powered by our Instant Home Value Estimate, which uses current market and property price trends to estimate your home’s value with a 90% accuracy rate.Not available
Price/Sqft$1,561/sqft
Monthly cost
Open Calculator
Description
Luxurious 2-Bed + Flex NW corner suite with unobstructed panoramic views of English Bay, North Shore Mountains, Stanley Park & Howe Sound. Featuring engineered hardwood floors, A/C , smart home system & built-in safe. The Italian Miton kitchen offers a waterfall Caesarstone island & premium Gaggenau appliances. Bedrooms boast Kico closets with smoked glass & sensor lighting, while the marble-clad ensuite includes a soaker tub, double sinks & walk-in shower. Powder room highlights an iconic Antoniolupi cylinder sink. Comes with 5-star amenities: concierge & CLUB ONE with pool, gym, spa, yoga, hot tub, wine room & entertainment lounges. (id:39198)
Property Details
Interior
Features
Exterior
Features
Parking
Garage spaces -
Garage type -
Total parking spaces 1
Condo Details
Amenities
Exercise Centre, Guest Suite
Inclusions
Property History
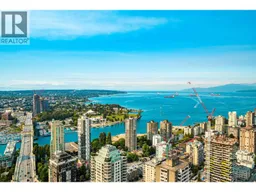 9
9
