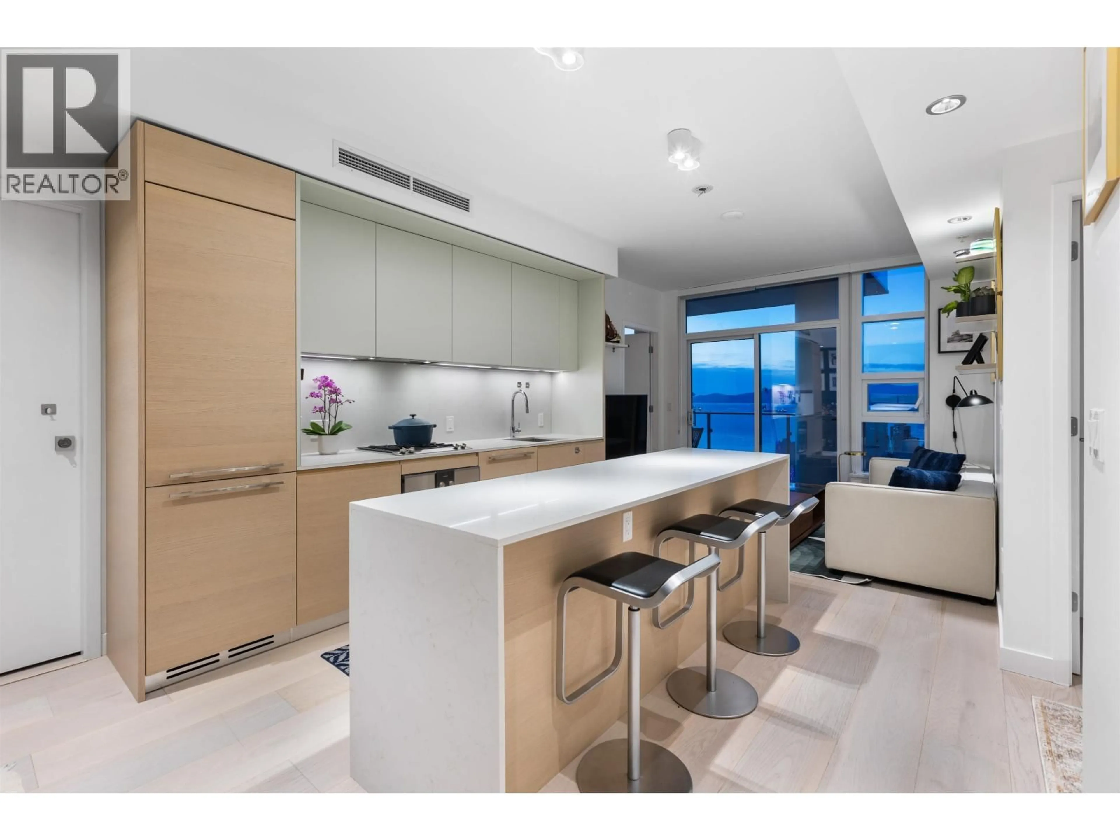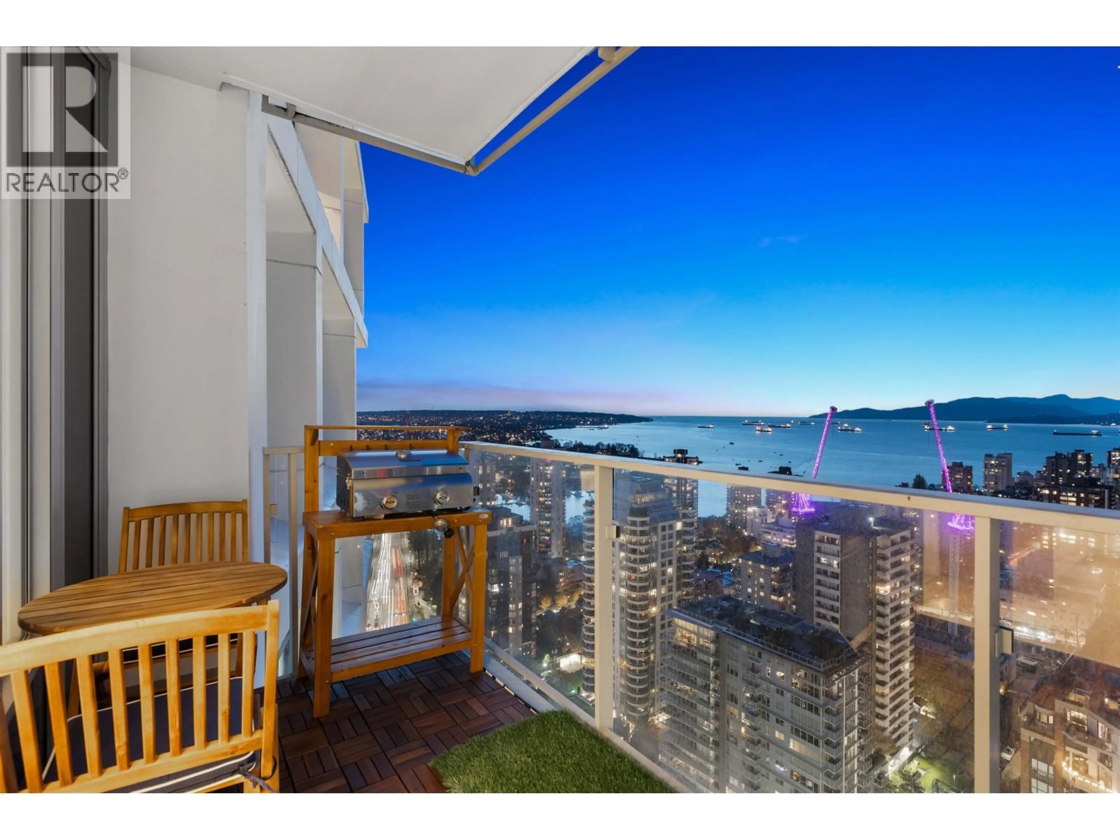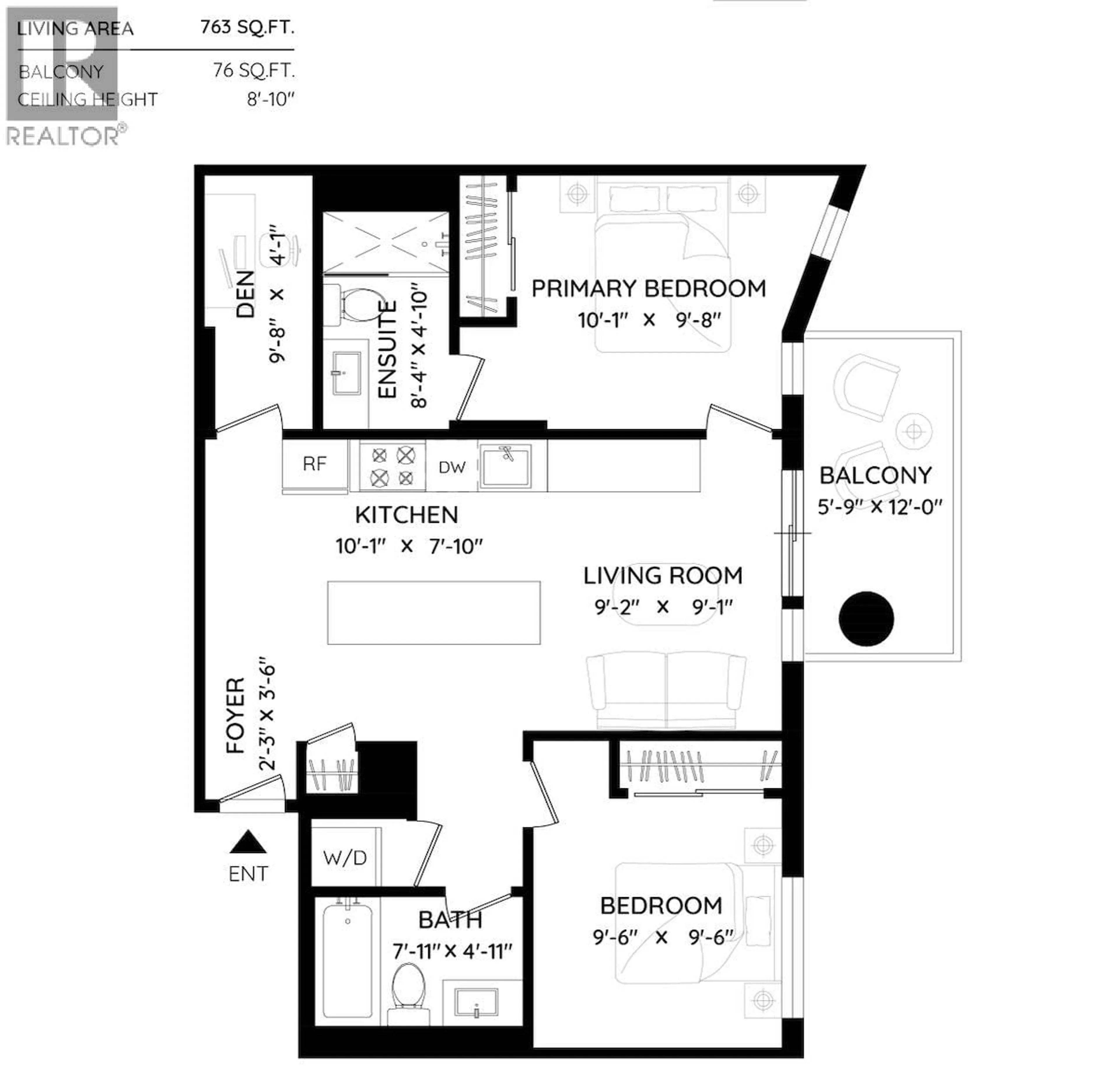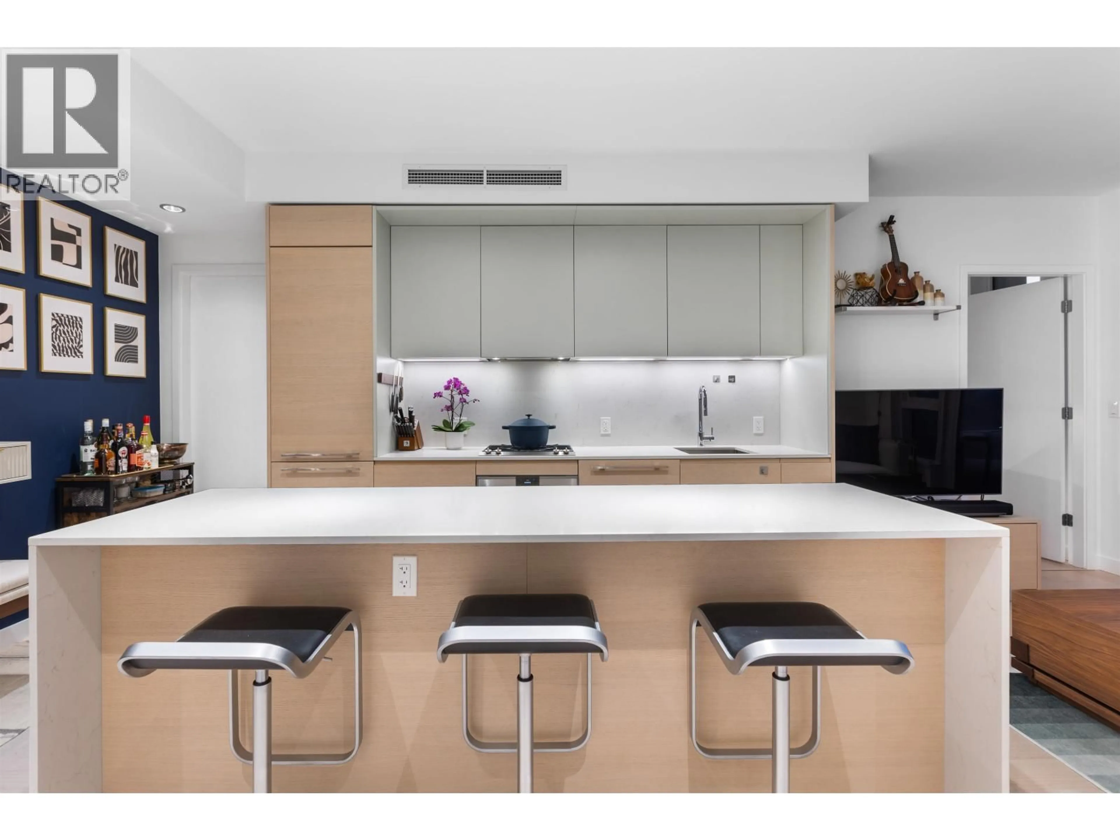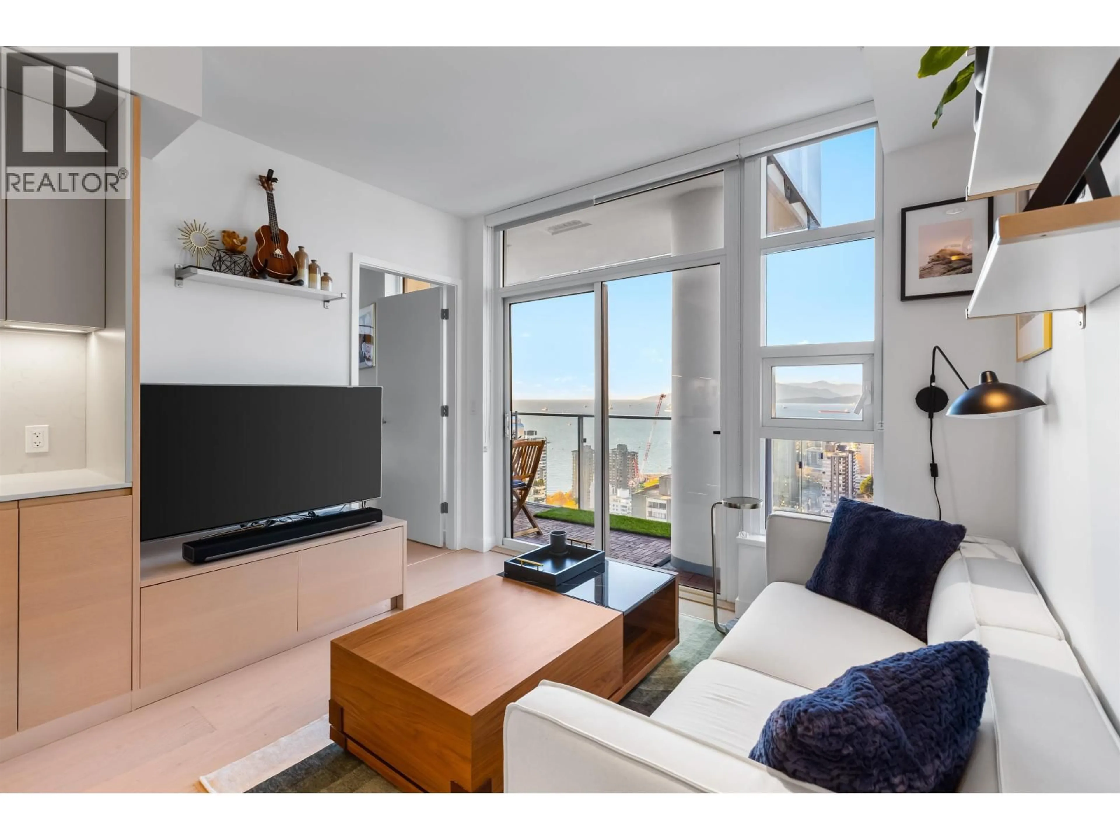3601 - 1289 HORNBY STREET, Vancouver, British Columbia V6Z0G7
Contact us about this property
Highlights
Estimated valueThis is the price Wahi expects this property to sell for.
The calculation is powered by our Instant Home Value Estimate, which uses current market and property price trends to estimate your home’s value with a 90% accuracy rate.Not available
Price/Sqft$1,546/sqft
Monthly cost
Open Calculator
Description
Located on the 36th floor of Burrard One, this two-bedroom residence offers unbelievable views of English Bay, False Creek, and the North Shore Mountains. The home features a chef-inspired kitchen with Italian cabinetry, Gaggenau appliances, a gas cooktop, and a Caesarstone waterfall island. The two bathrooms are elegantly appointed with Italian vanities, smoked glass enclosures, and marble walls. Additional finishes include engineered hardwood flooring, a home automation system, and air conditioning for year-round comfort. Exclusive access to Club One´s 30,000 square ft of world-class amenities, including a spa, swimming pool, and a state-of-the-art fitness centre, as well as 24/7 concierge services, complete the luxurious living experience. One Parking and Bike Locker. (id:39198)
Property Details
Interior
Features
Exterior
Features
Parking
Garage spaces -
Garage type -
Total parking spaces 1
Condo Details
Amenities
Exercise Centre, Recreation Centre, Laundry - In Suite
Inclusions
Property History
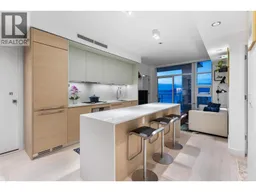 34
34
