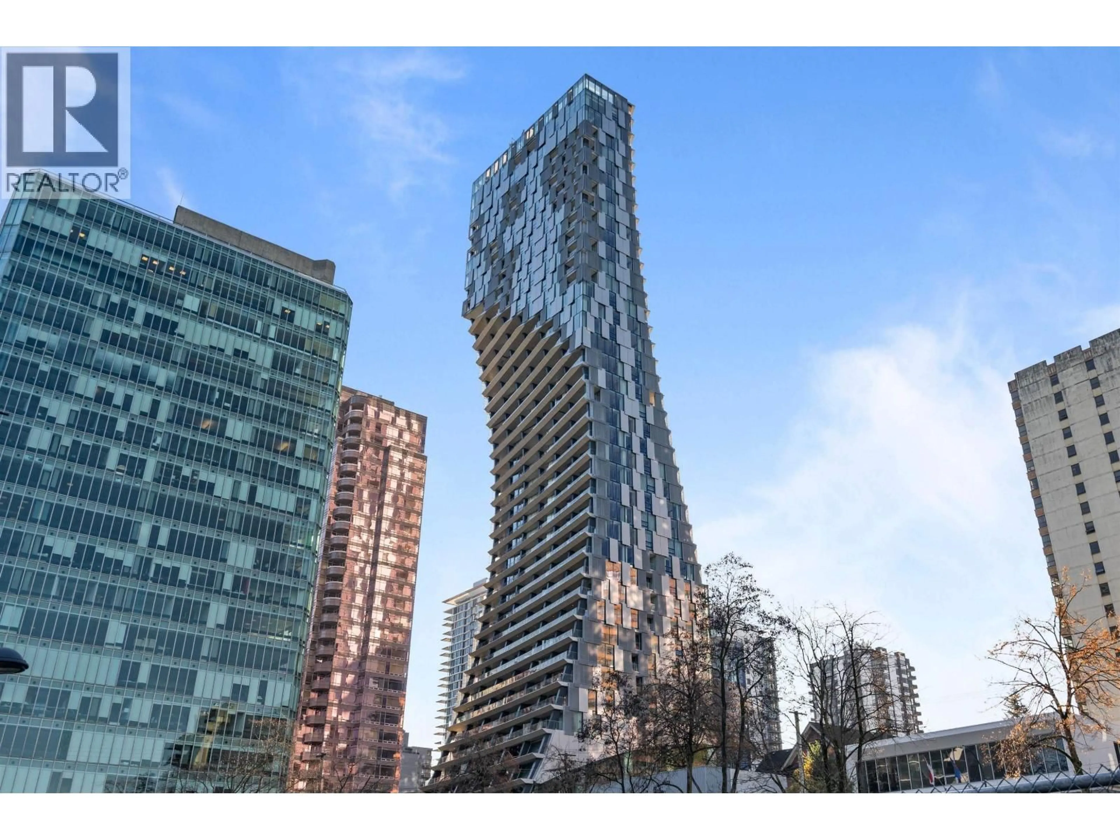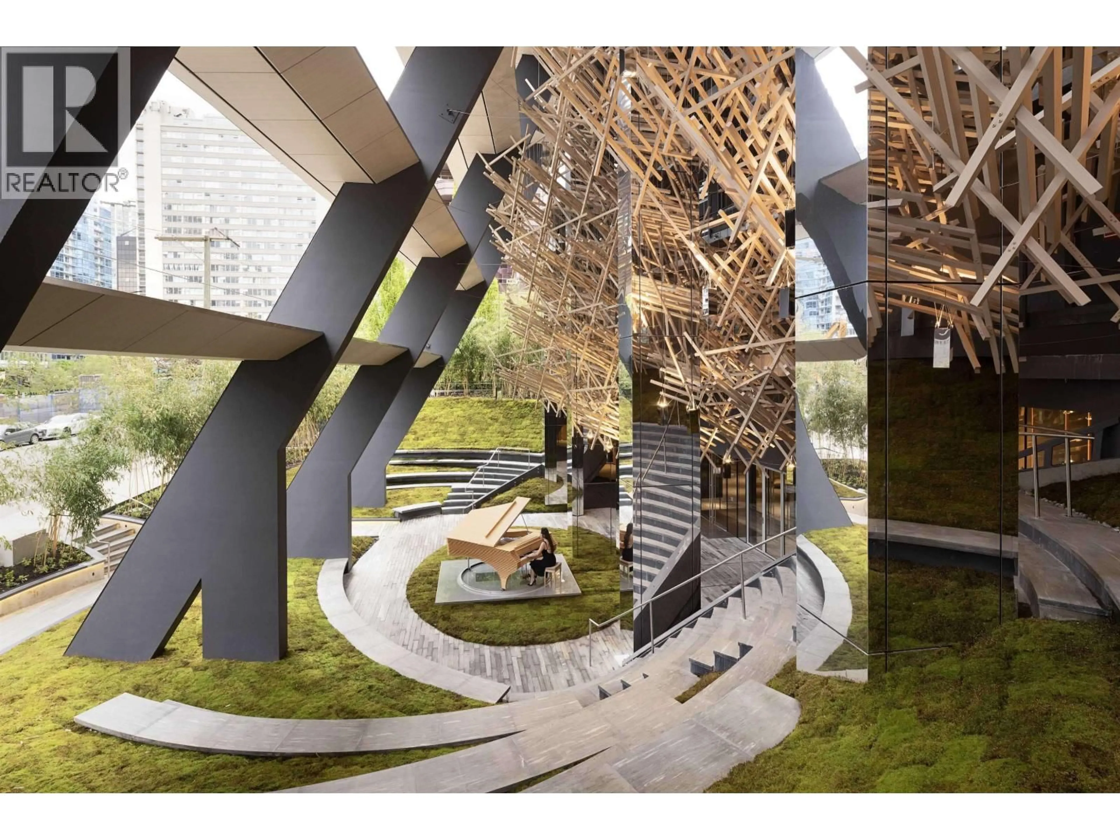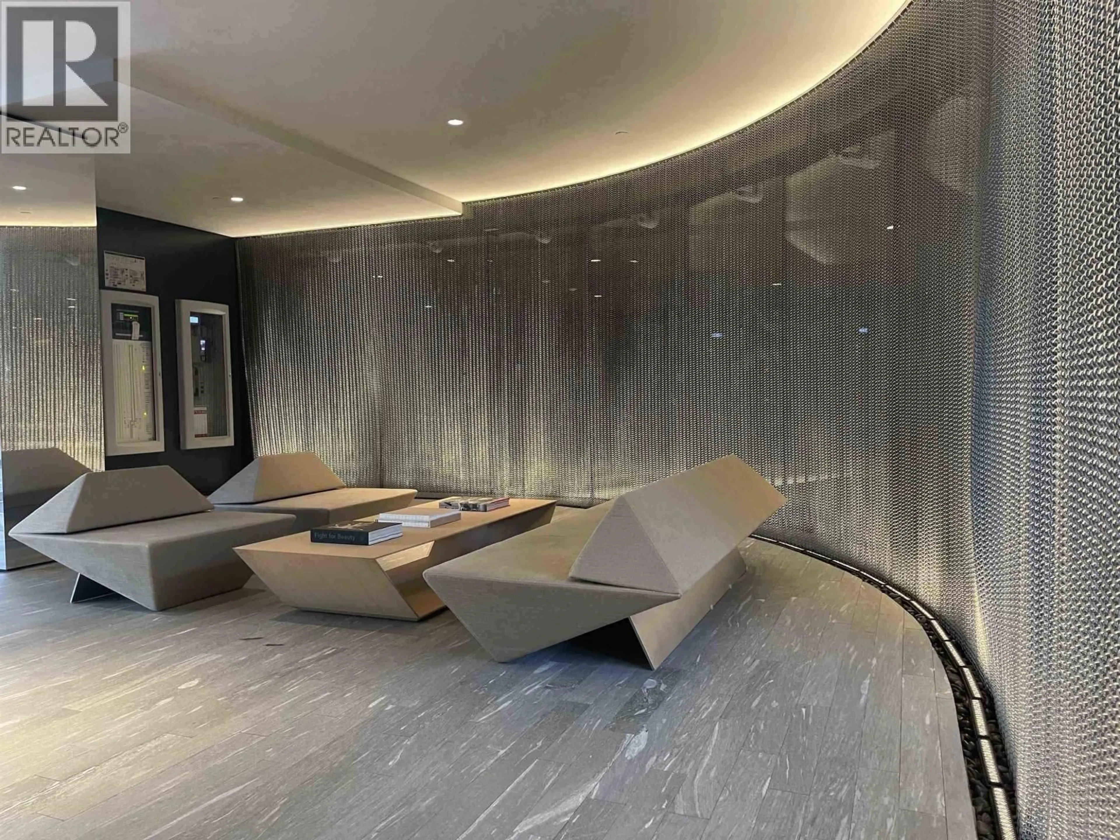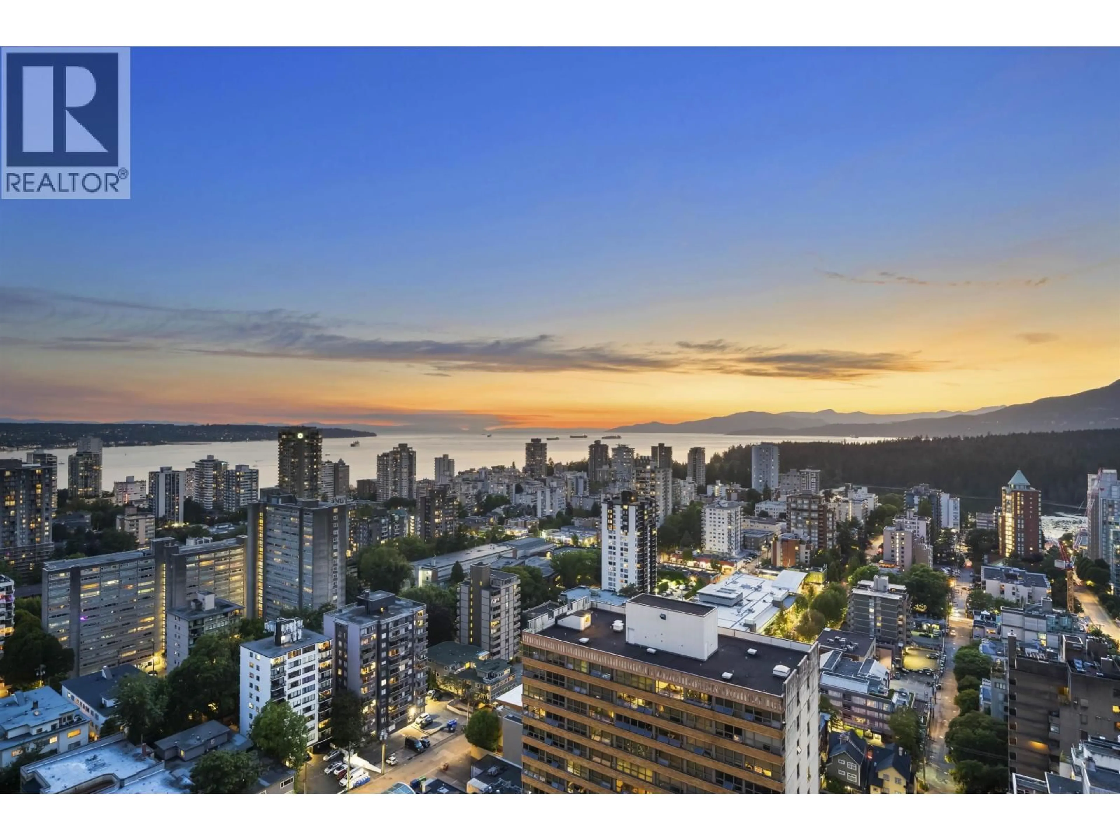3403 - 1568 ALBERNI STREET, Vancouver, British Columbia V6G0E3
Contact us about this property
Highlights
Estimated valueThis is the price Wahi expects this property to sell for.
The calculation is powered by our Instant Home Value Estimate, which uses current market and property price trends to estimate your home’s value with a 90% accuracy rate.Not available
Price/Sqft$2,111/sqft
Monthly cost
Open Calculator
Description
Welcome to Alberni by Kengo Kuma, an architectural icon in downtown Vancouver. This brand-new 2-bdrms + 2 bathrooms residence offers 1,657 sqft of total living space. Enjoy breathtaking, unobstructed views of Coal Harbour, Stanley Park, and the city skyline through full-height windows and 10-foot ceilings. Thoughtfully designed with curved wood walls, integrated Miele appliances, travertine spa bathrooms, and central A/C, this home blends natural elegance with modern luxury. Includes 2 side-by-side parking stalls, a storage locker, and wine storage. Residents enjoy world-class amenities: 24-hour concierge, Japanese moss garden, wine tasting room, fitness centre, 25m indoor pool, and private art gallery. (id:39198)
Property Details
Interior
Features
Exterior
Features
Parking
Garage spaces -
Garage type -
Total parking spaces 2
Condo Details
Amenities
Exercise Centre, Recreation Centre
Inclusions
Property History
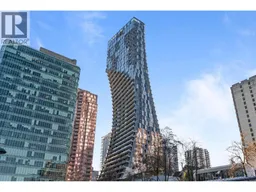 40
40
