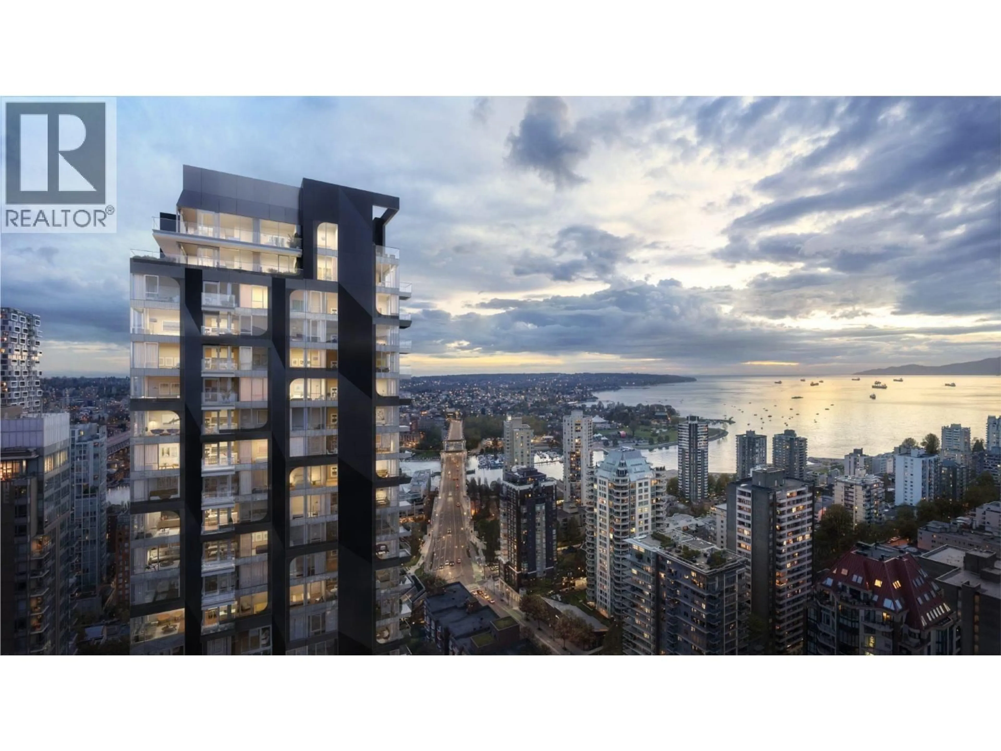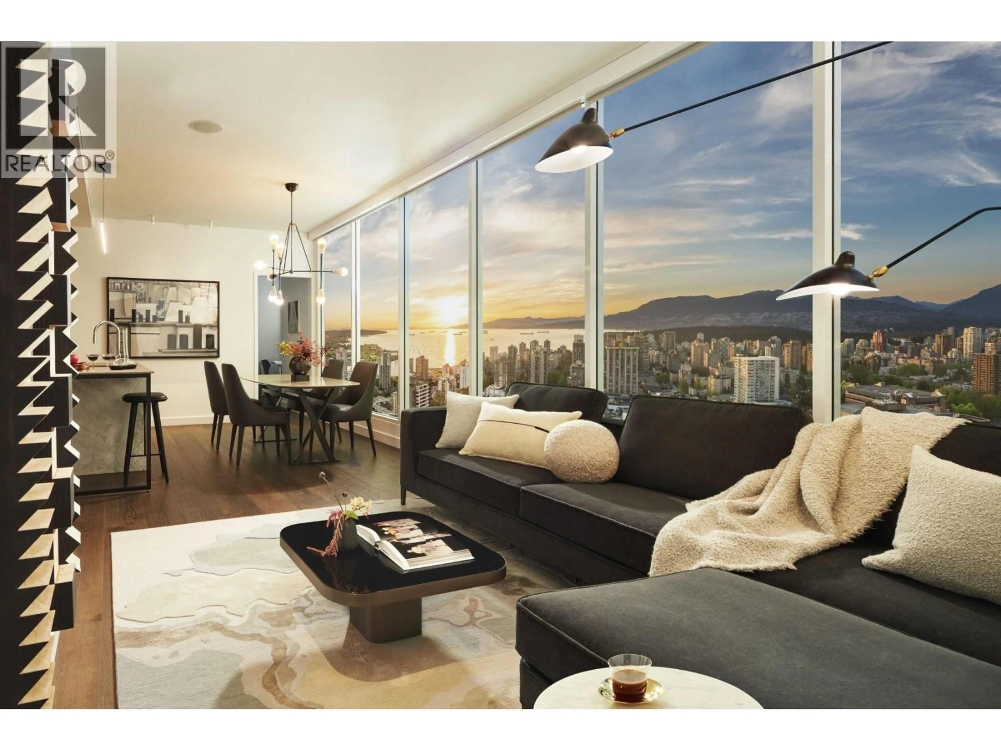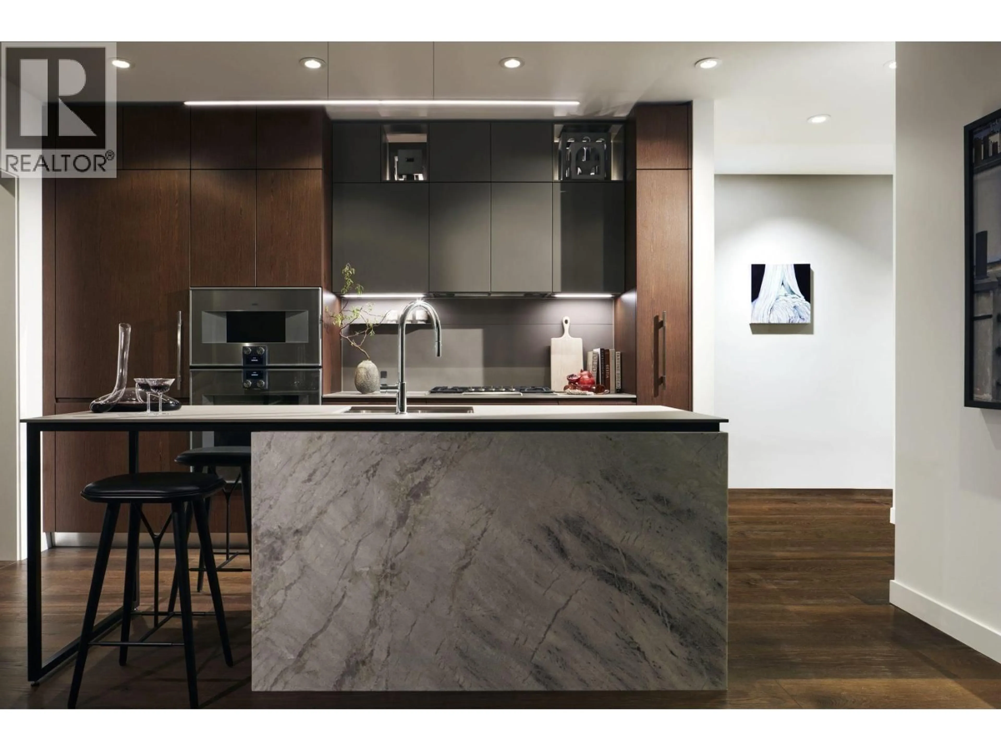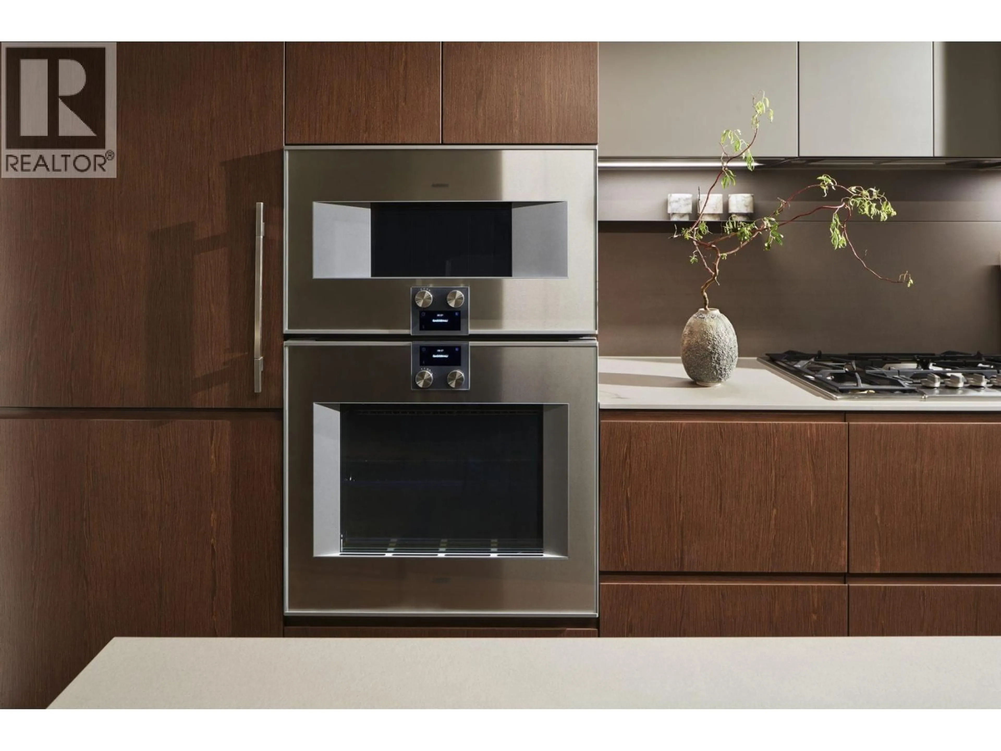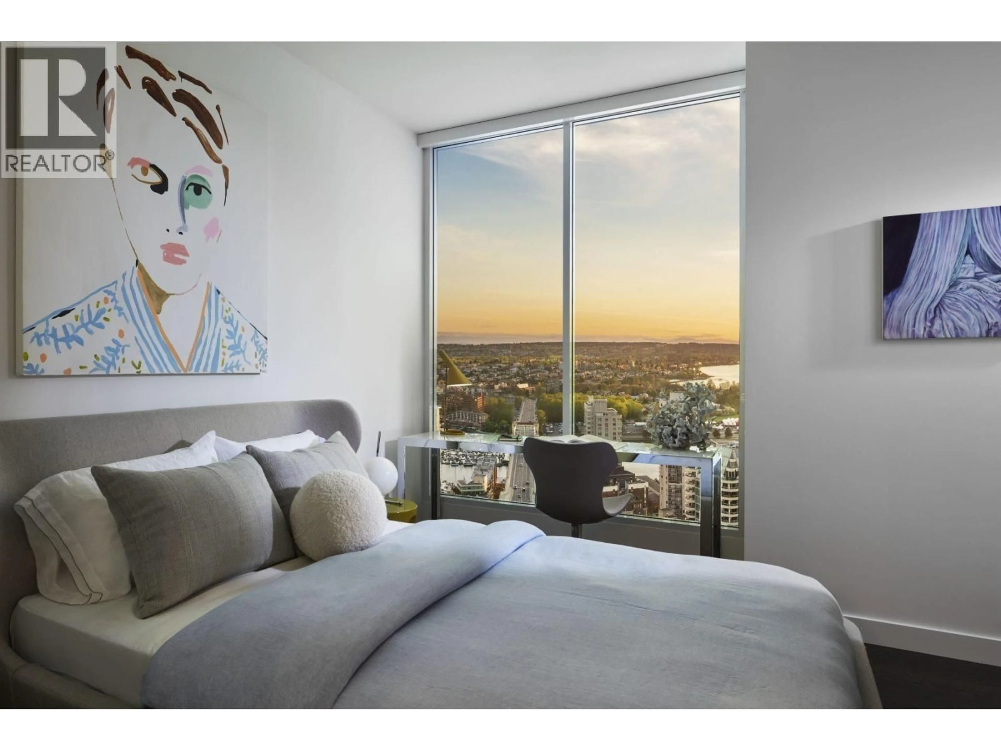3403 - 1277 HORNBY STREET, Vancouver, British Columbia V6Z1W2
Contact us about this property
Highlights
Estimated valueThis is the price Wahi expects this property to sell for.
The calculation is powered by our Instant Home Value Estimate, which uses current market and property price trends to estimate your home’s value with a 90% accuracy rate.Not available
Price/Sqft$1,980/sqft
Monthly cost
Open Calculator
Description
Experience elevated luxury & craftsmanship at the Jim Pattison Development, 2 Burrard Place-where Euroluxe interiors draw inspiration from the world´s most cosmopolitan cities. This spacious 2-bed residence blends sophisticated design with top-tier functionality, featuring soaring ceilings, A/C, wide-plank hardwood floors & state-of-the-art MITON Italian kitchen with GAGGENAU appliances & integrated KICO wardrobe systems. Spa-inspired bathrooms are finished floor-to-ceiling in stone, with heated floors & premium CIELO Italian fixtures. Enjoy exclusive access to 30,000 sq. ft. of Club One amenities, including a fitness centre, indoor pool, spa, & concierge-all just steps from the best of Vancouver dining, shopping & entertainment. Live the height of modern sophistication at 2 Burrard Place. (id:39198)
Property Details
Interior
Features
Exterior
Features
Parking
Garage spaces -
Garage type -
Total parking spaces 1
Condo Details
Amenities
Exercise Centre, Laundry - In Suite
Inclusions
Property History
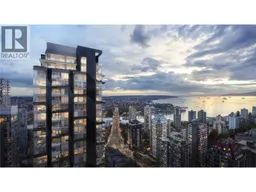 12
12
