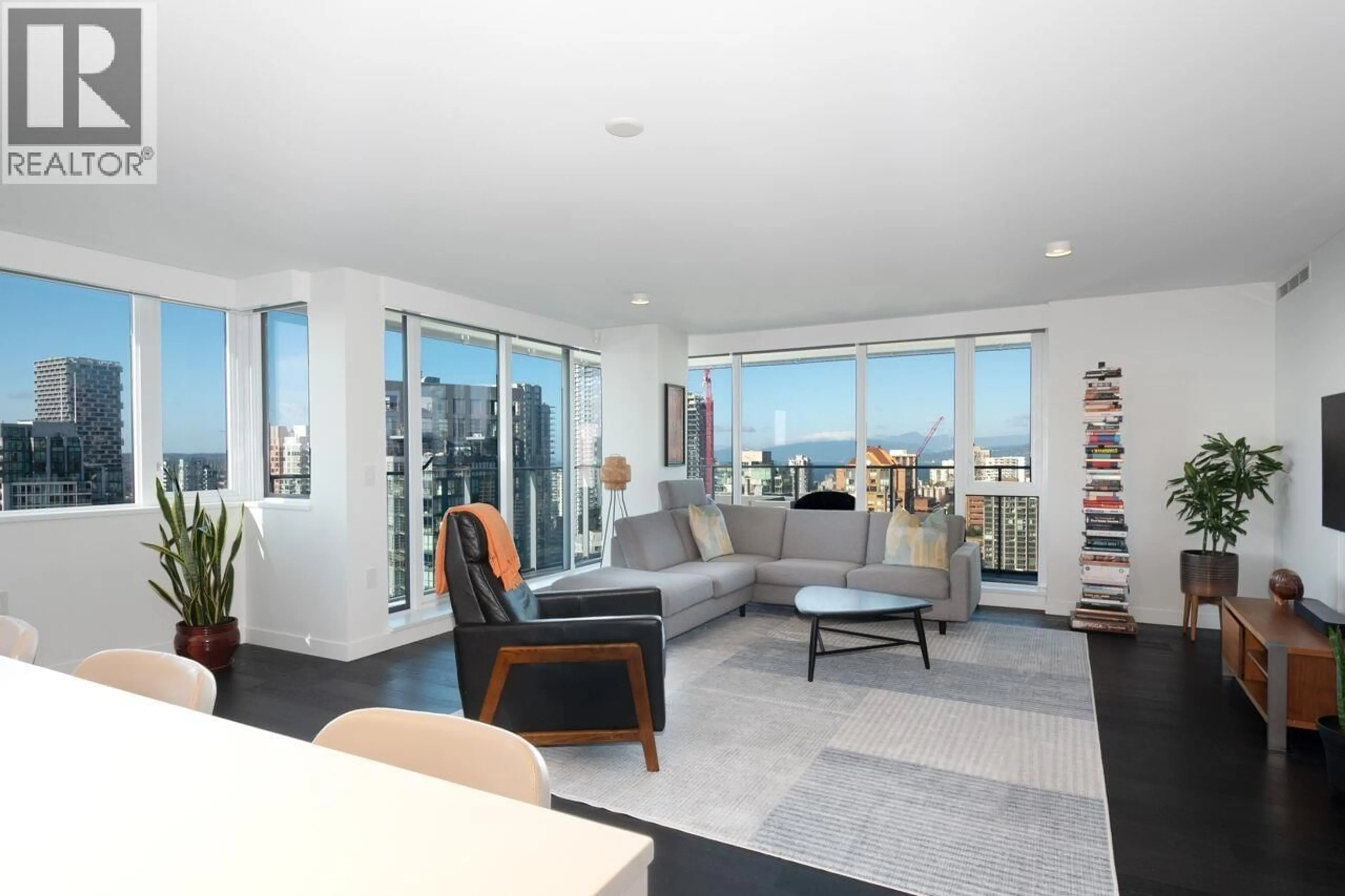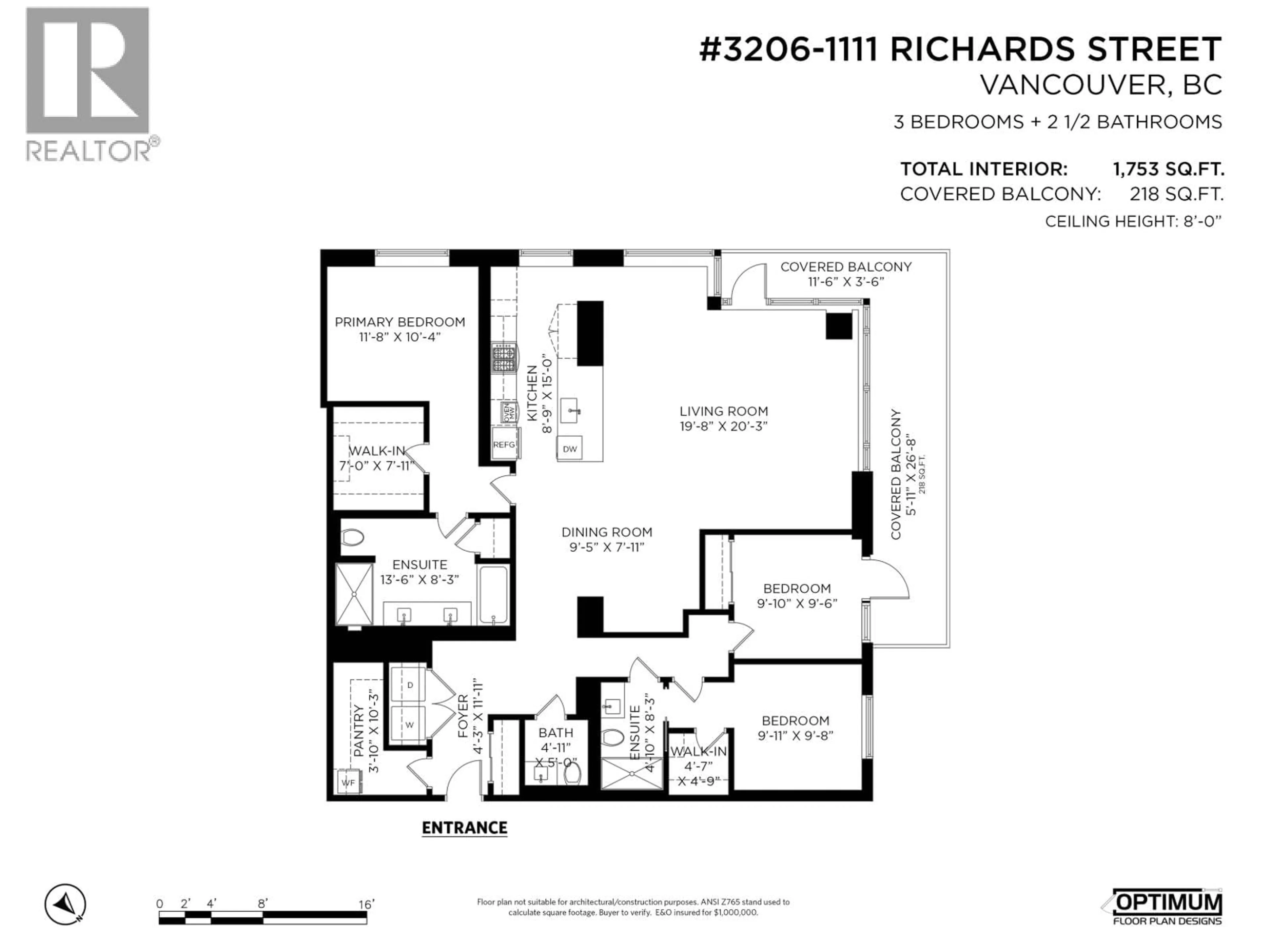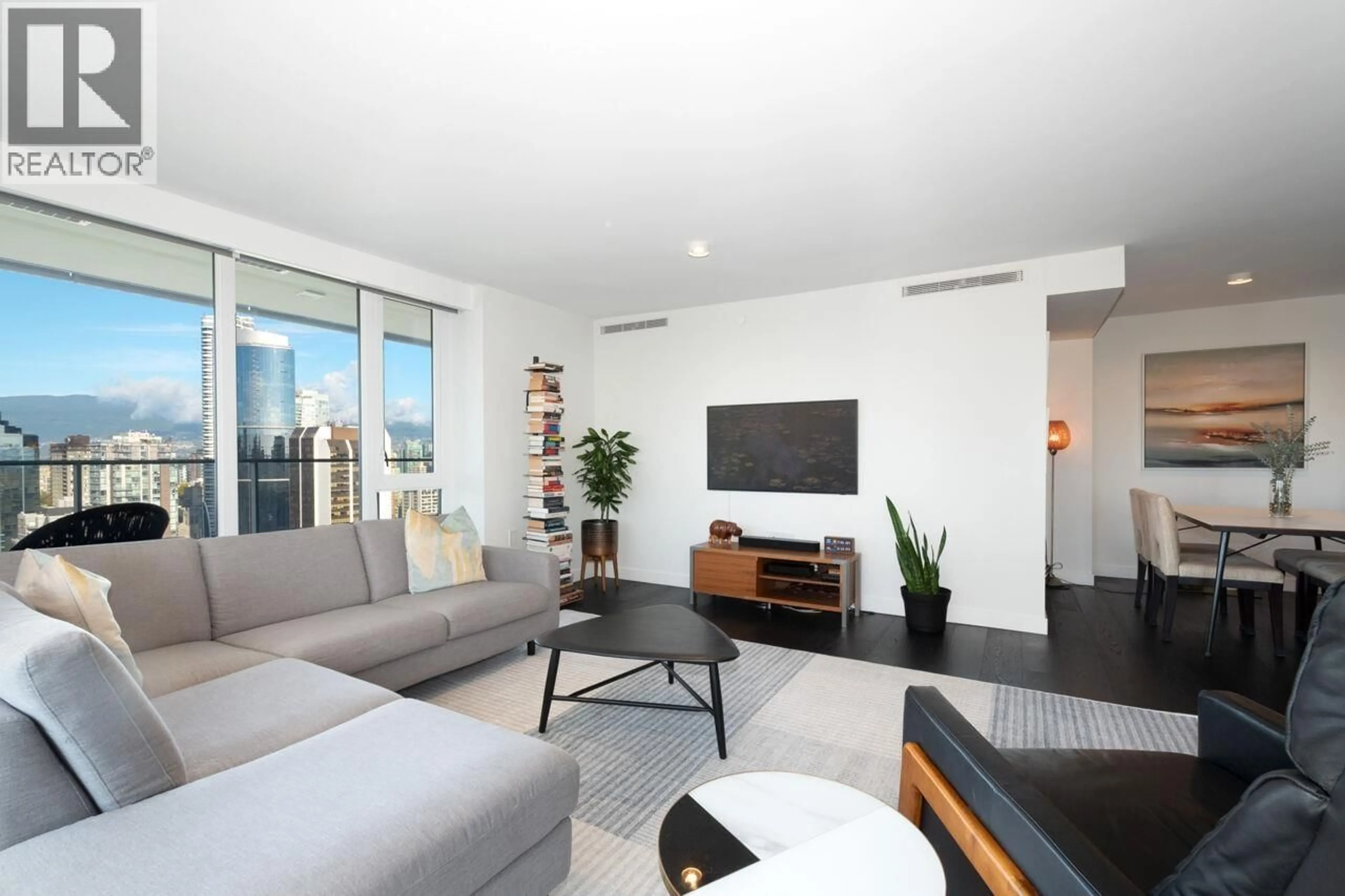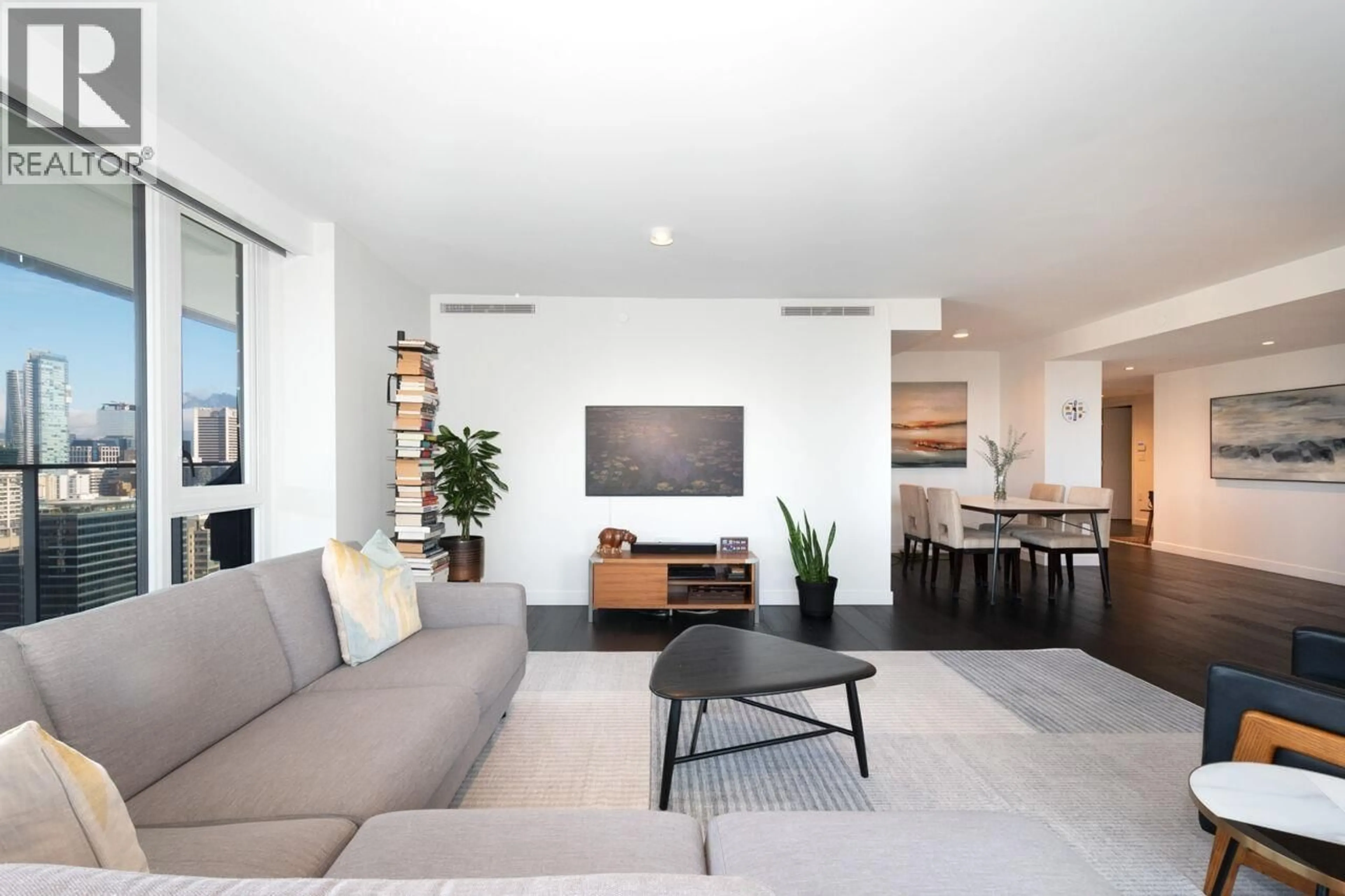3206 - 1111 RICHARDS STREET, Vancouver, British Columbia V6B0S3
Contact us about this property
Highlights
Estimated valueThis is the price Wahi expects this property to sell for.
The calculation is powered by our Instant Home Value Estimate, which uses current market and property price trends to estimate your home’s value with a 90% accuracy rate.Not available
Price/Sqft$1,471/sqft
Monthly cost
Open Calculator
Description
SW Corner Best Floorplan at 8X on the PARK. Fabulous views to the North Shore Mountains, English Bay, the city, & Emery Barnes Park just at your front door. Like new, 3 bedrooms & 2 &1/2 baths allow for spacious living, great entertainment. The bright open kitchen features quartz counters, all Miele appliances, new Miele gas cook top, steam oven, & a Sub Zero fridge. The primary bedroom has a large walk in closet & huge 5 piece marble bathroom. Two other bedrooms on the other side of the living area one with an ensuite & a powder room for guests. A/C, H/W floors, black out blinds in bedrooms, all blinds electric, & built in shelves throughout. Large pantry & foyer. 24 hour concierge, rooftop deck w/fireplaces/ BBQ & gym. Bike lockers, bike elevator & pet wash station. By appointment please (id:39198)
Property Details
Interior
Features
Exterior
Parking
Garage spaces -
Garage type -
Total parking spaces 2
Condo Details
Amenities
Exercise Centre, Laundry - In Suite
Inclusions
Property History
 40
40





