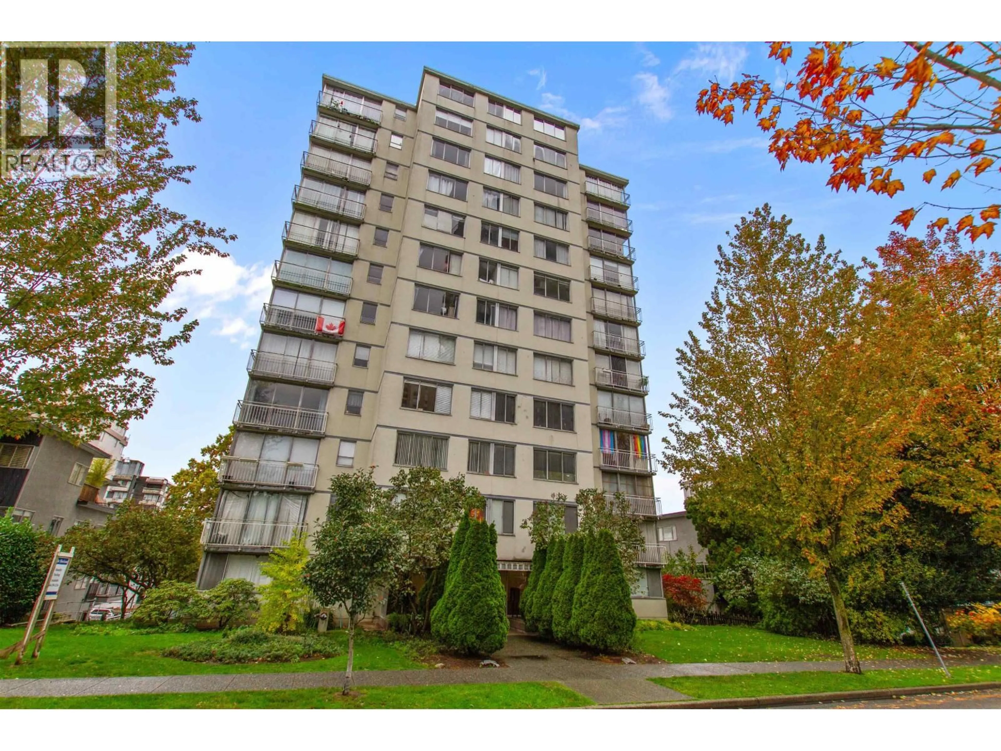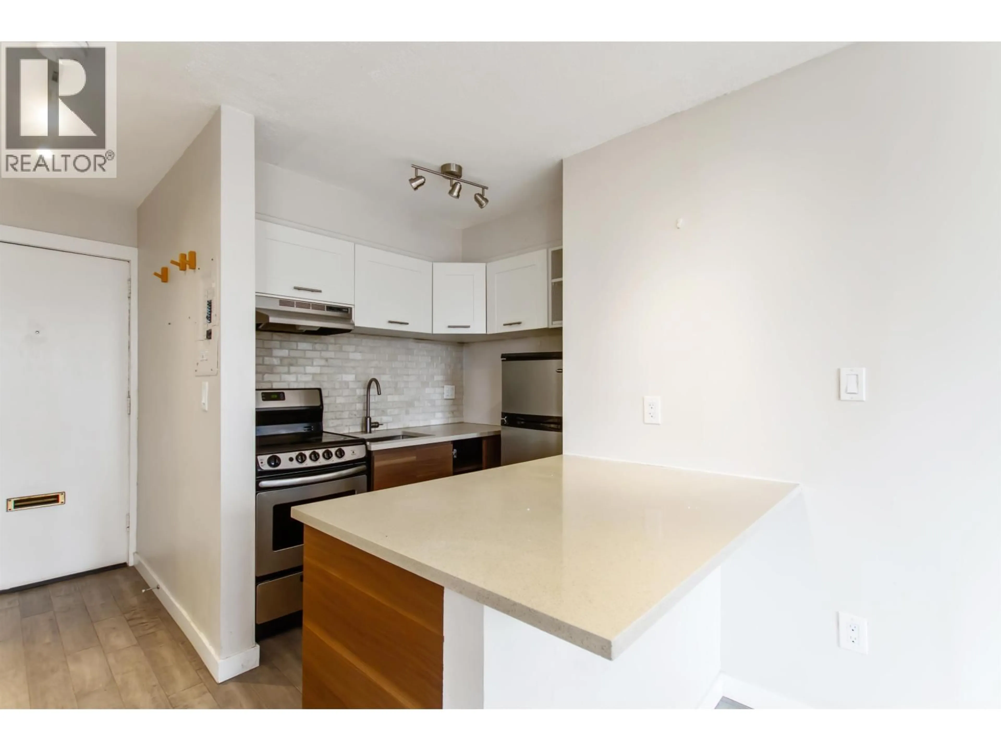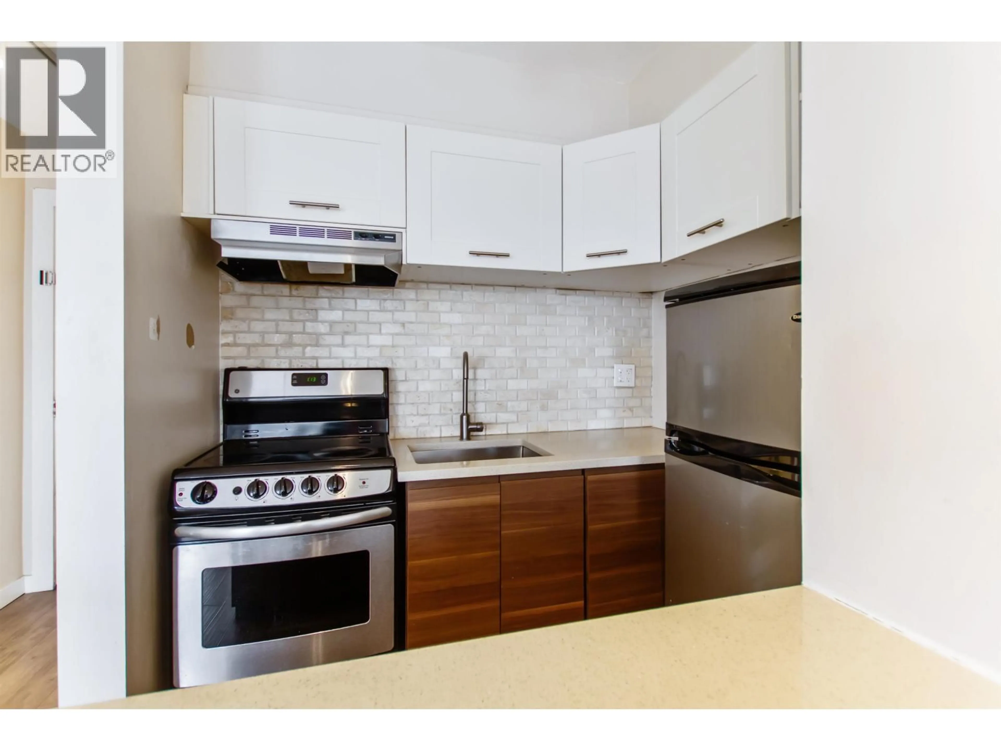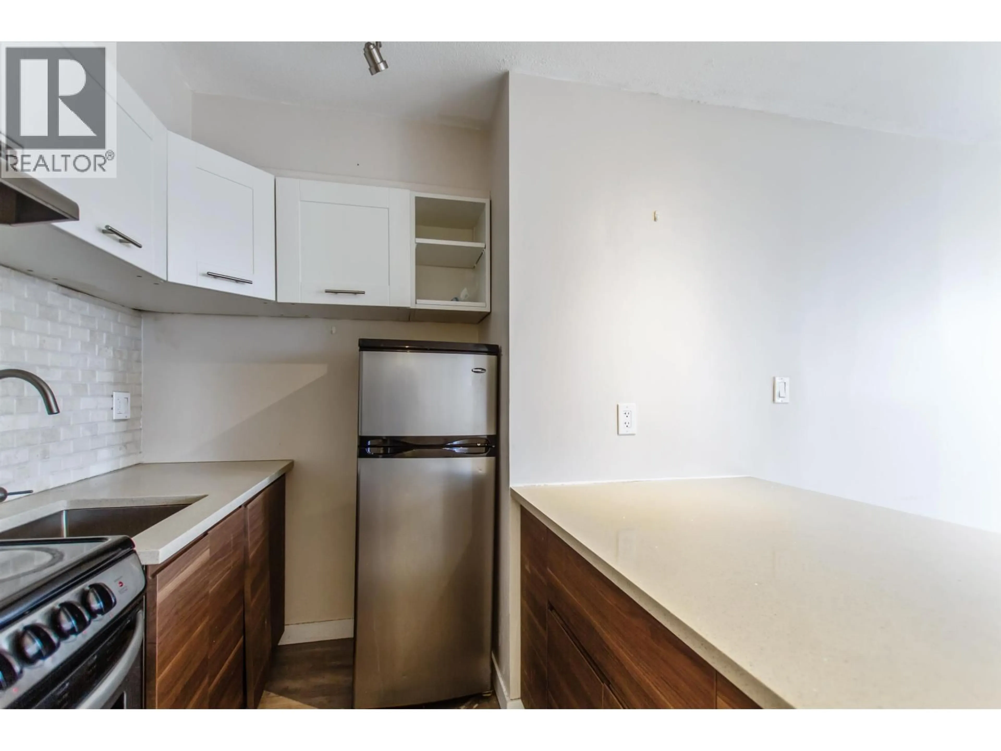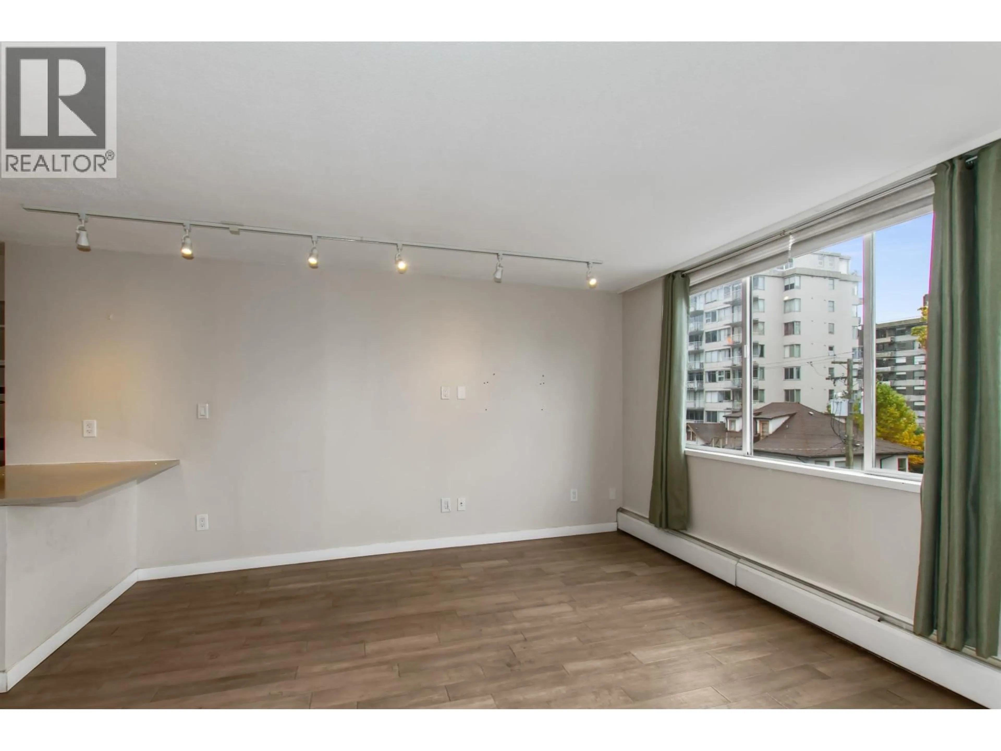308 - 1250 BURNABY STREET, Vancouver, British Columbia V6E1P6
Contact us about this property
Highlights
Estimated valueThis is the price Wahi expects this property to sell for.
The calculation is powered by our Instant Home Value Estimate, which uses current market and property price trends to estimate your home’s value with a 90% accuracy rate.Not available
Price/Sqft$654/sqft
Monthly cost
Open Calculator
Description
Welcome to The Horizon in the heart of Vancouver´s West End/Davie Village! This bright, fully renovated junior 1-bedroom offers an open floor plan and stunning city and ocean views. Enjoy a turn-key lifestyle with access to a spectacular rooftop deck featuring an outdoor pool, lounge area, and panoramic views of English Bay. Well-managed building with many upgrades-roof, elevators, plumbing, and boilers. Steps to the beach, seawall, shops, restaurants, and transit. Prepaid lease to Dec 31, 2073. Maintenance fee includes heat, hot water, and taxes. Rentals allowed. (id:39198)
Property Details
Interior
Features
Property History
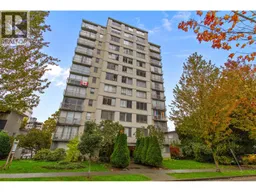 20
20
