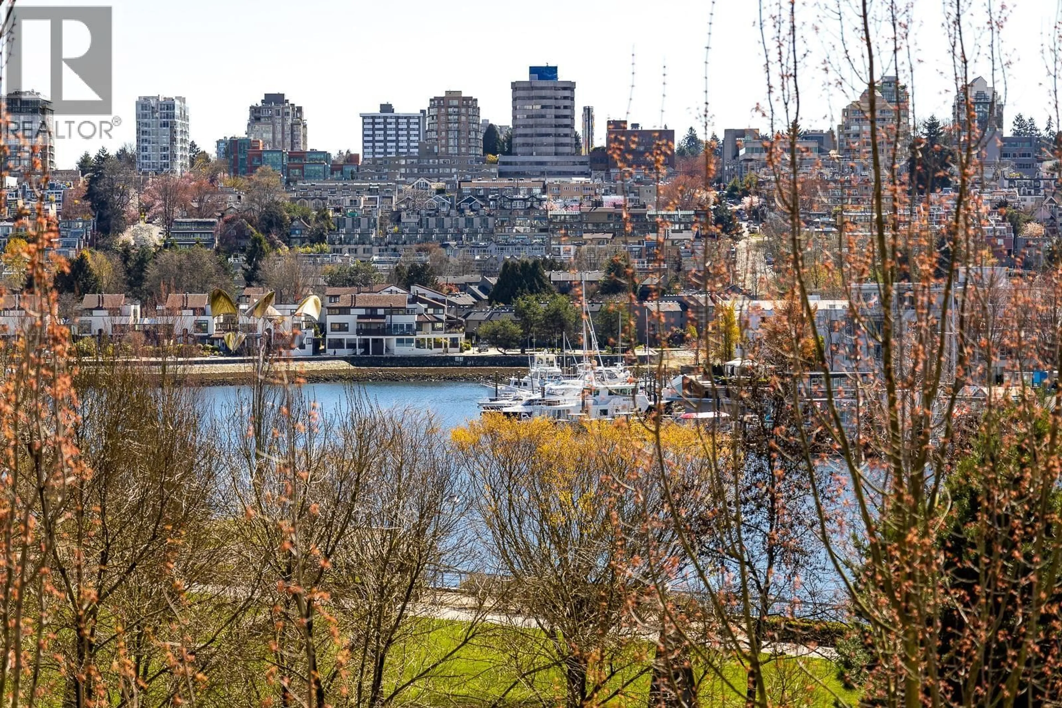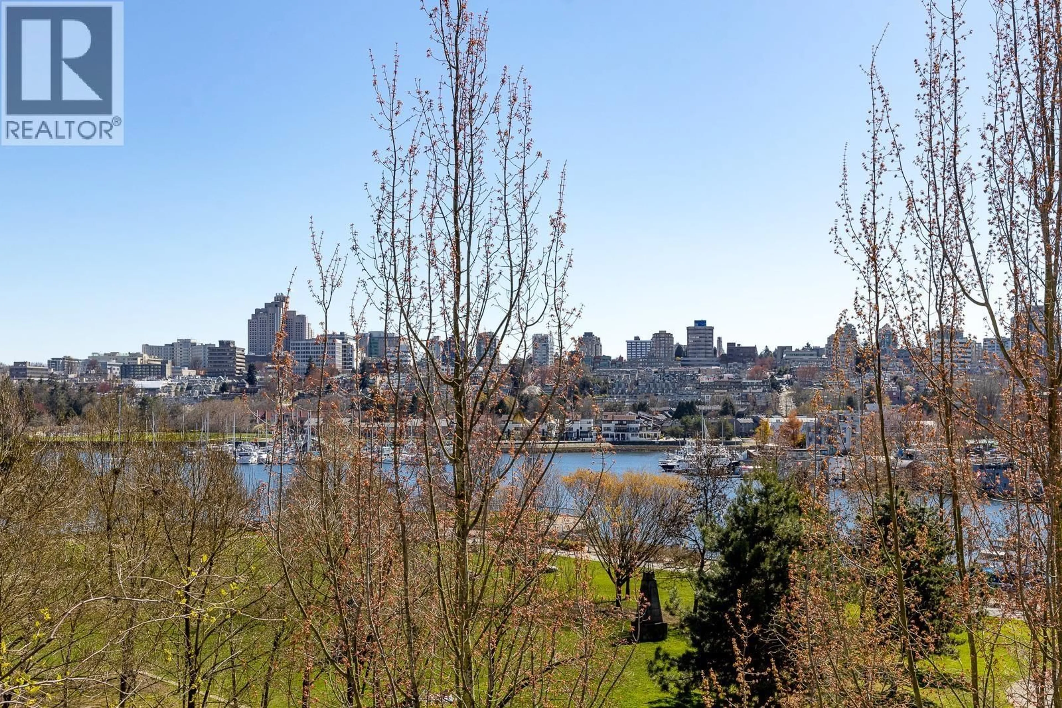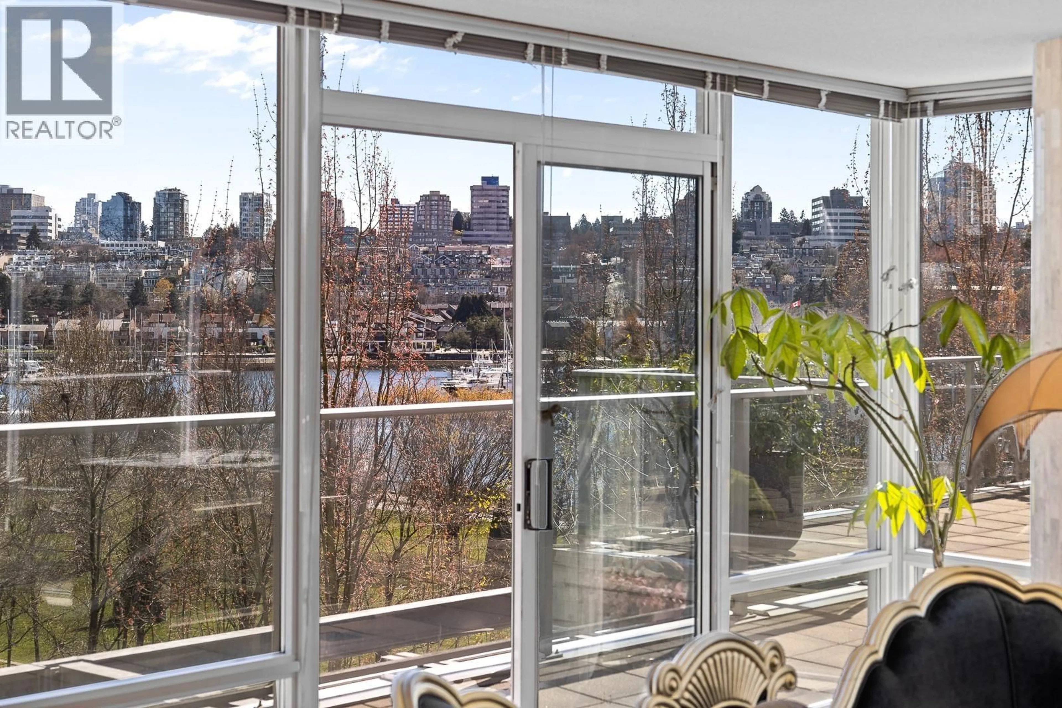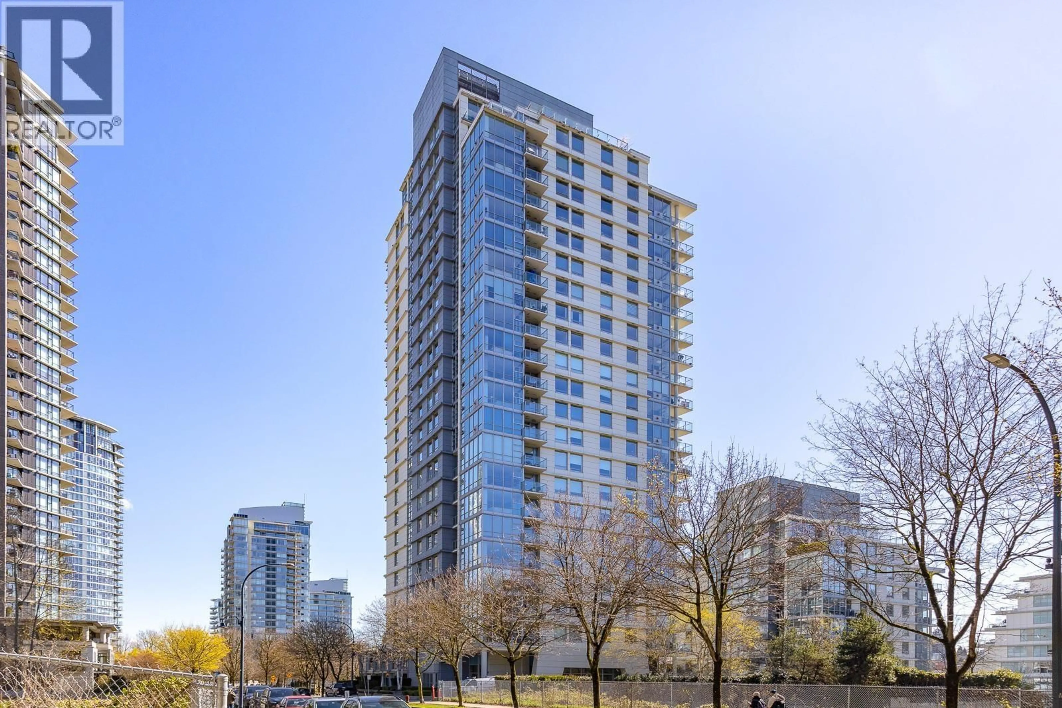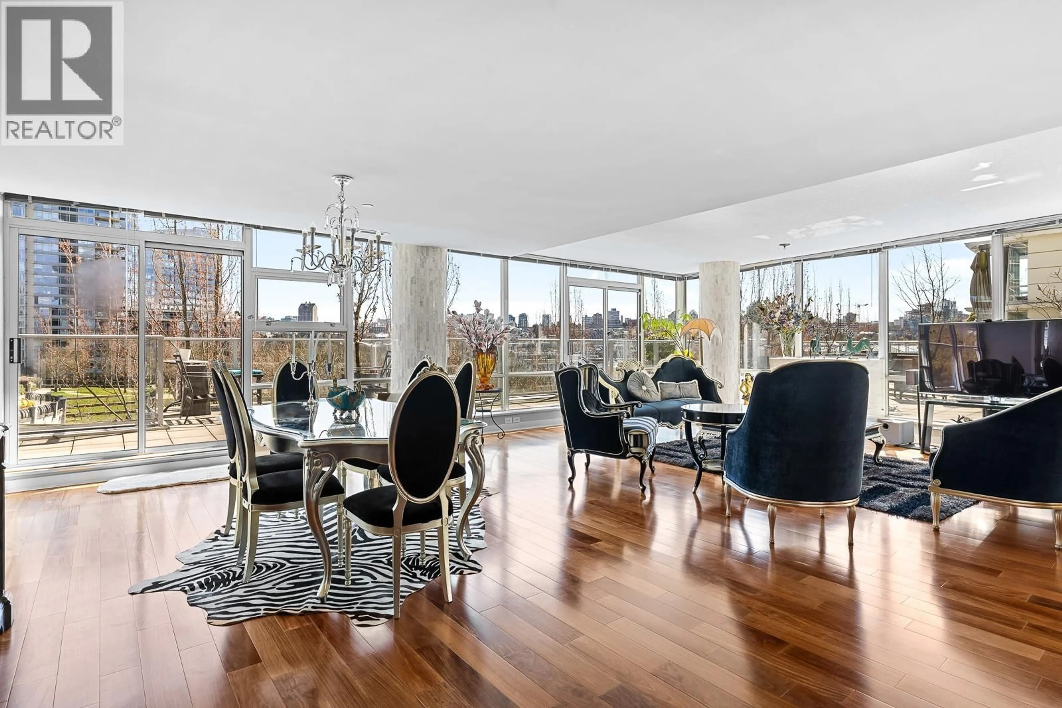301 - 638 BEACH CRESCENT, Vancouver, British Columbia V6Z3H4
Contact us about this property
Highlights
Estimated valueThis is the price Wahi expects this property to sell for.
The calculation is powered by our Instant Home Value Estimate, which uses current market and property price trends to estimate your home’s value with a 90% accuracy rate.Not available
Price/Sqft$1,376/sqft
Monthly cost
Open Calculator
Description
Welcome to this exceptional home in'Icon I´. Fantastic directly Water&Park view boasts the best Southern facing. Huge 1500sqf patio!+2172sqf=3672sqf in total. Own private landscaped terrace w/elegant gazebos&BBQ area. Stunning&luxurious interior offers 3beds+2.5bath. Floor to ceiling windows all around the home allows for nature light to flood throughout the unit. This home offers luxuries penthouse finishing & spacious cozy F/P. Generous house-size living area w/modern gourmet kitchen. Feature w/hardwood flooring, high-ceiling, air cond, 2 large side-by-side parking stalls, concierge, fitness Centre, pool, sauna&theatre. Steps to parks, English Bay, Market, fine restaurants, Vancouver Seawall, Marine. Your opportunity to enjoy unsurpassed luxurious waterfront lifestyle! MUST SEE! (id:39198)
Property Details
Interior
Features
Exterior
Features
Parking
Garage spaces -
Garage type -
Total parking spaces 2
Condo Details
Amenities
Exercise Centre
Inclusions
Property History
 40
40
