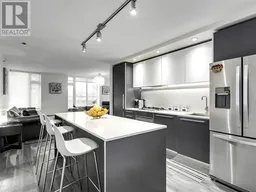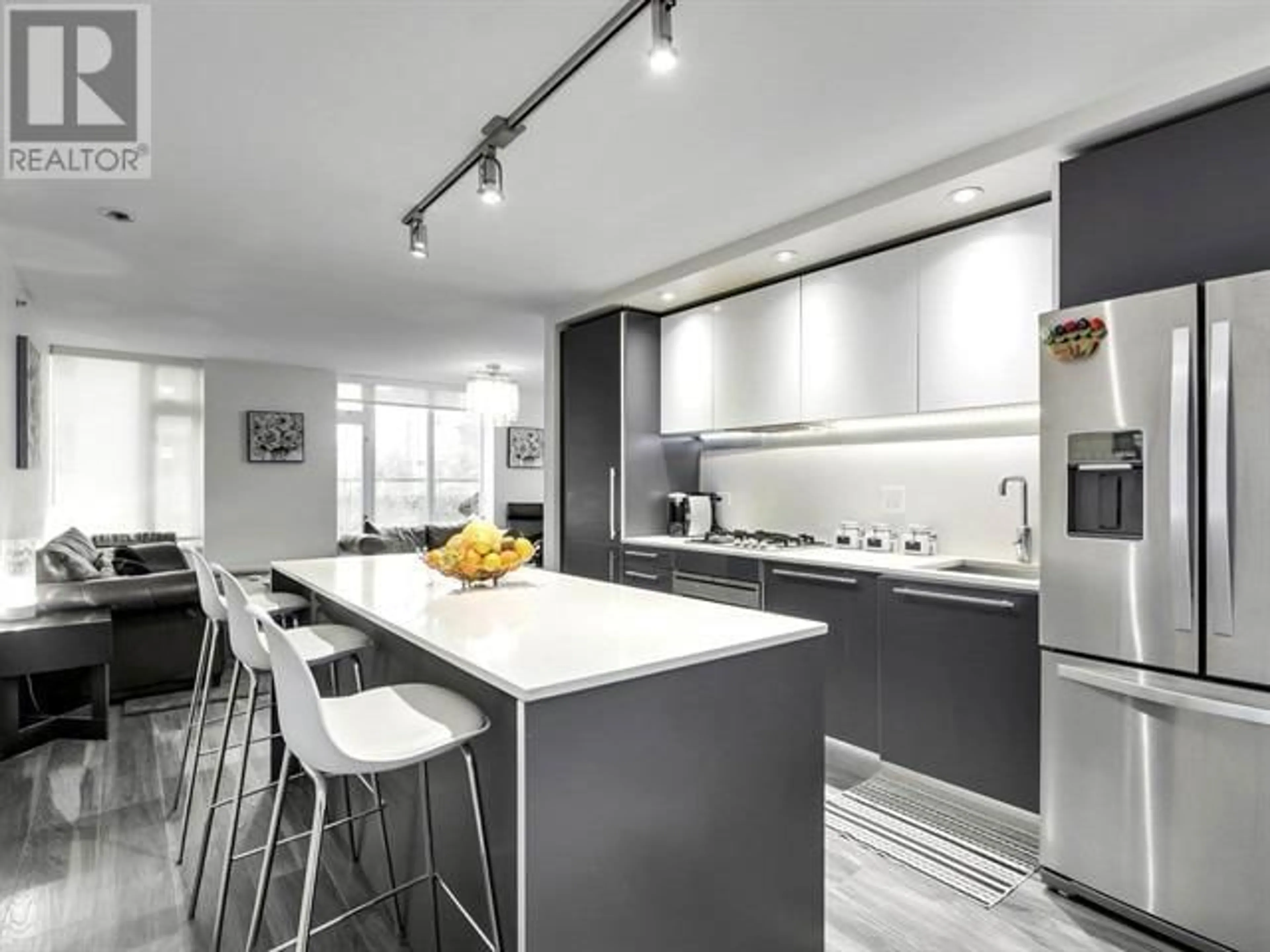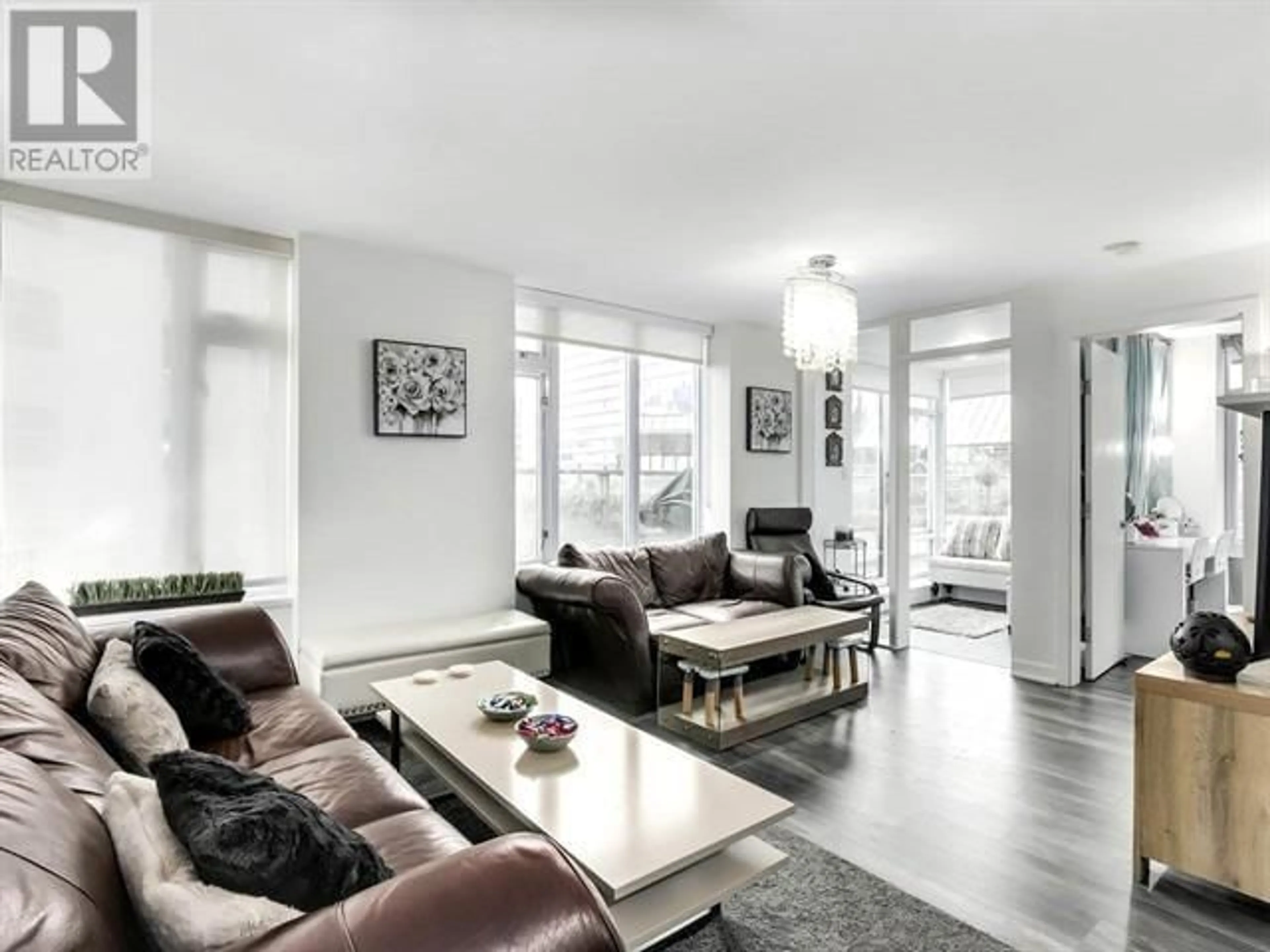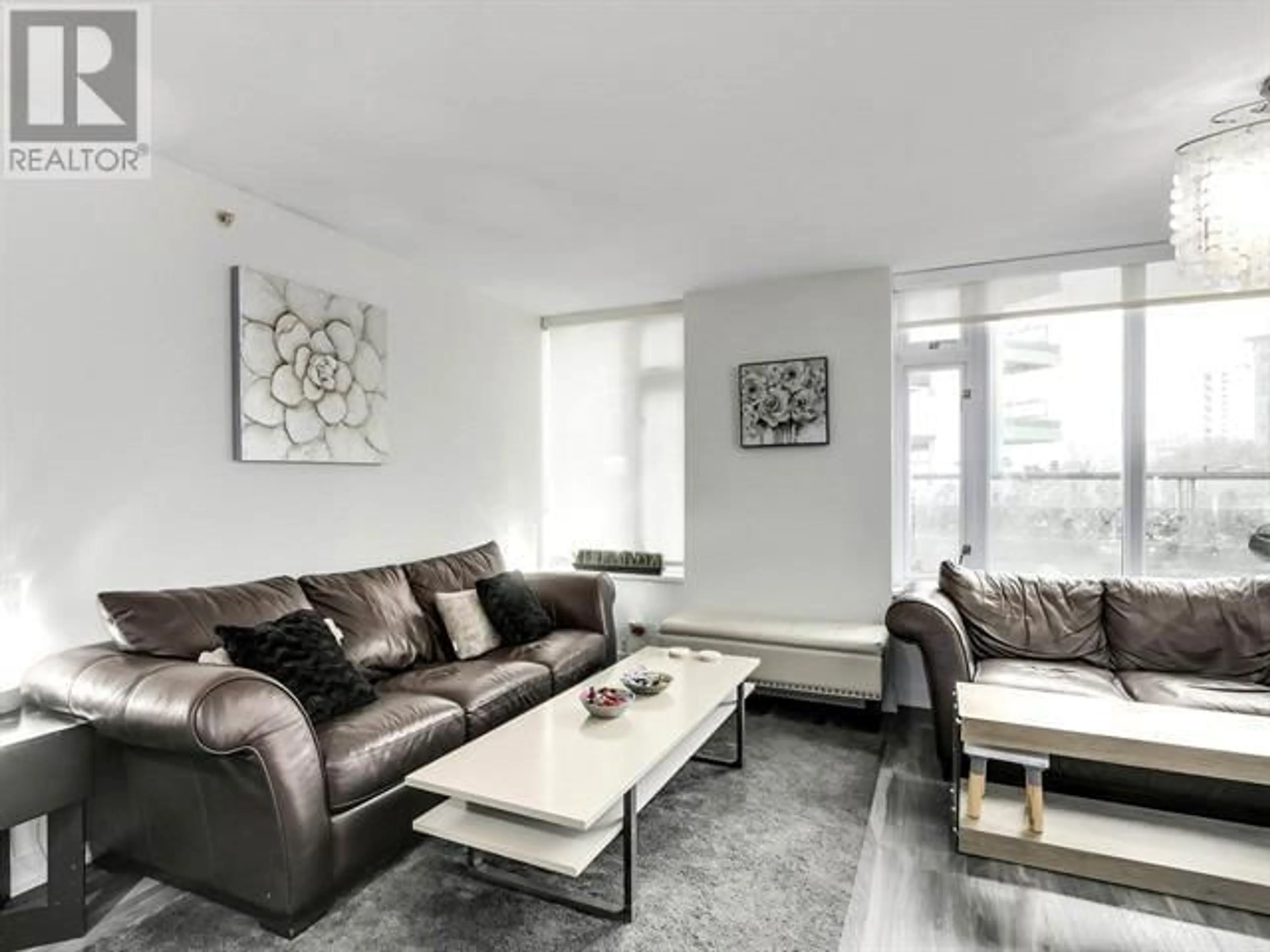301 1762 DAVIE STREET, Vancouver, British Columbia V6G1W2
Contact us about this property
Highlights
Estimated ValueThis is the price Wahi expects this property to sell for.
The calculation is powered by our Instant Home Value Estimate, which uses current market and property price trends to estimate your home’s value with a 90% accuracy rate.Not available
Price/Sqft$1,318/sqft
Days On Market24 days
Est. Mortgage$5,832/mth
Maintenance fees$897/mth
Tax Amount ()-
Description
Experience the epitome of downtown Vancouver living in this exquisite 2-bedroom residence boasting over 1000 square ft of meticulously designed space. Situated in the coveted West End, this home offers unparalleled views of the stunning English Bay, providing a daily backdrop of natural beauty.Indulge in the luxury of two parking spaces and pamper yourself in the spa-inspired ensuite bathrooms featuring marble countertops and basalt natural stone tile floors. Every detail has been thoughtfully crafted to evoke a sense of refined elegance and comfort.Step outside to the rooftop garden and immerse yourself in Vancouver's vibrant lifestyle. With top-of-the-line appliances and impeccable craftsmanship throughout, this home embodies sophistication and quality. Don't miss the opportunity! (id:39198)
Property Details
Interior
Features
Exterior
Features
Parking
Garage spaces 2
Garage type Visitor Parking
Other parking spaces 0
Total parking spaces 2
Condo Details
Amenities
Laundry - In Suite
Inclusions
Property History
 18
18


