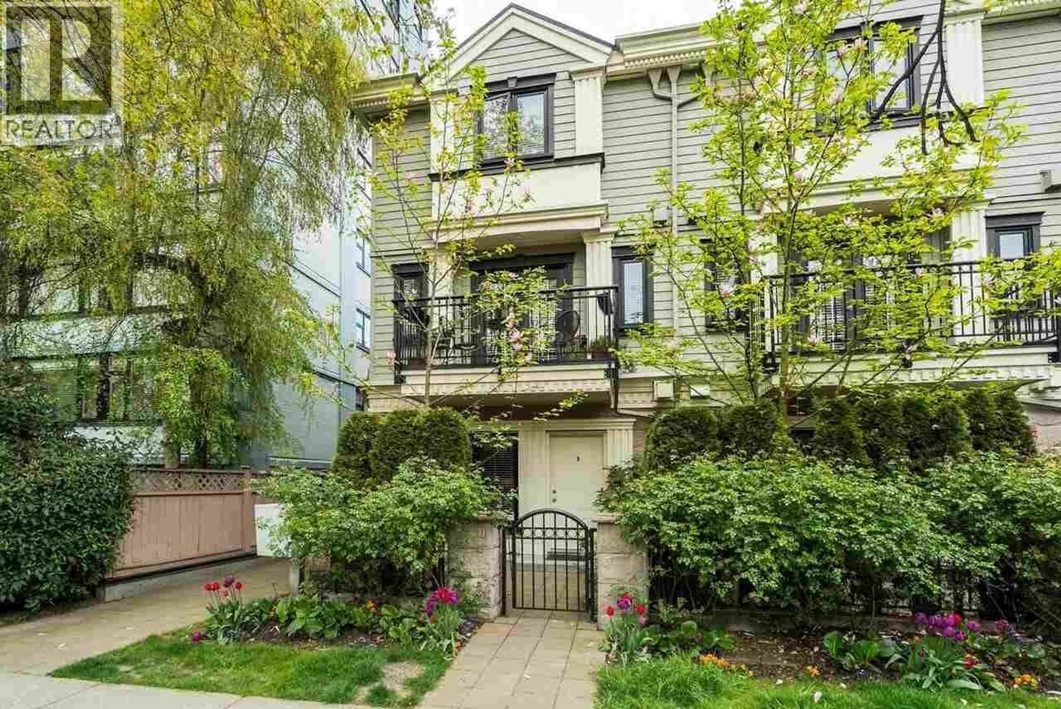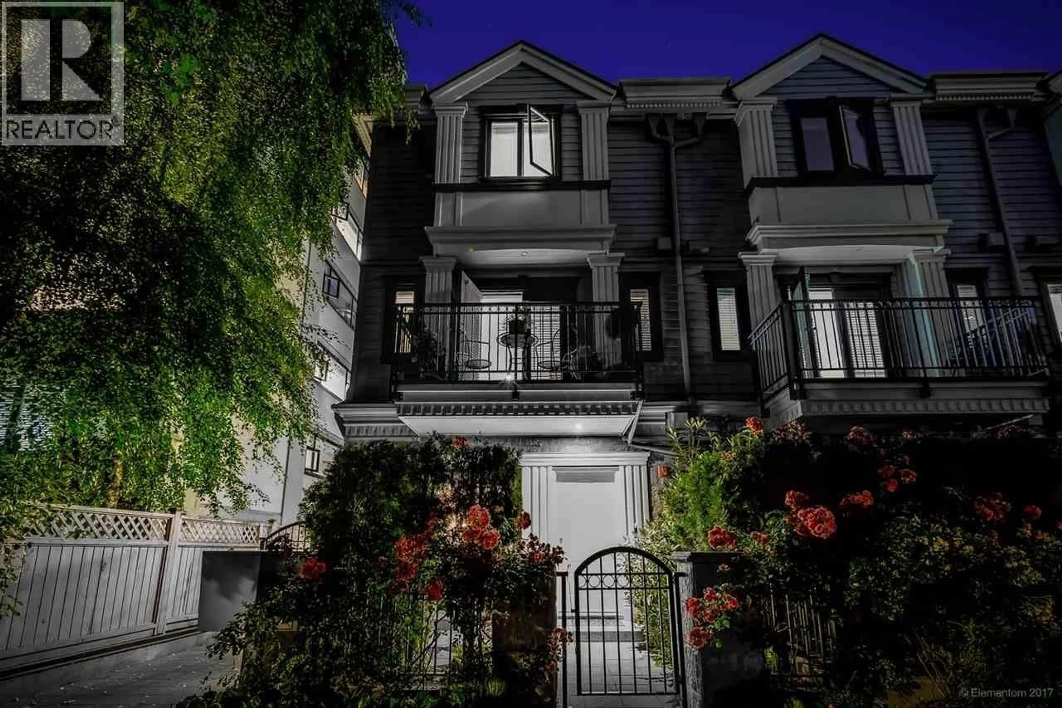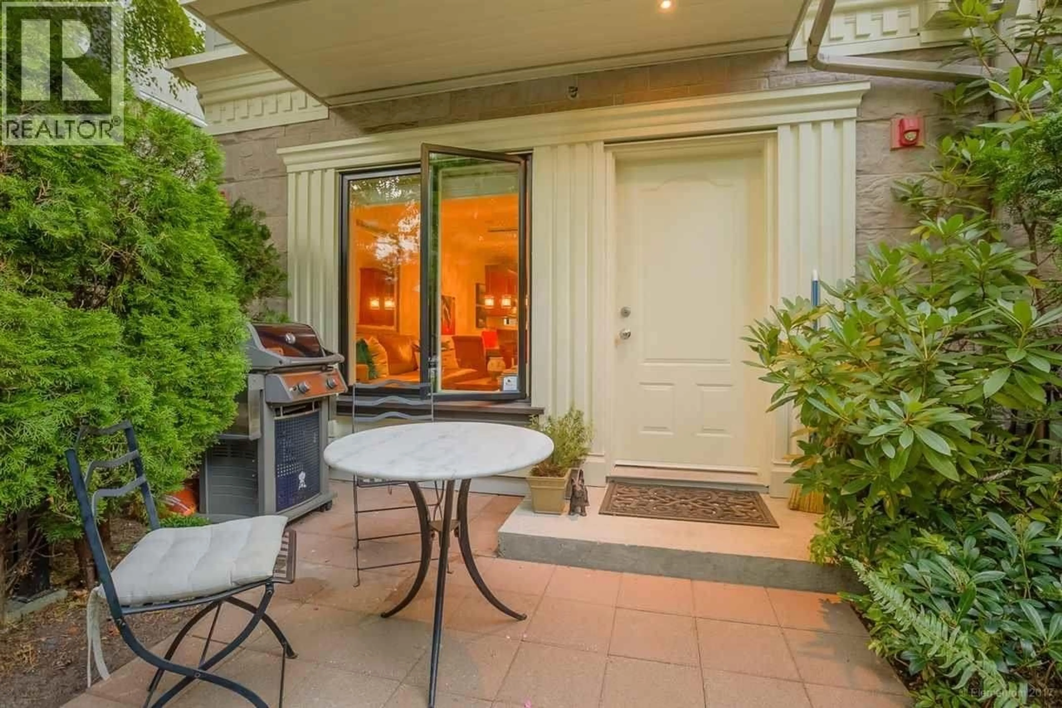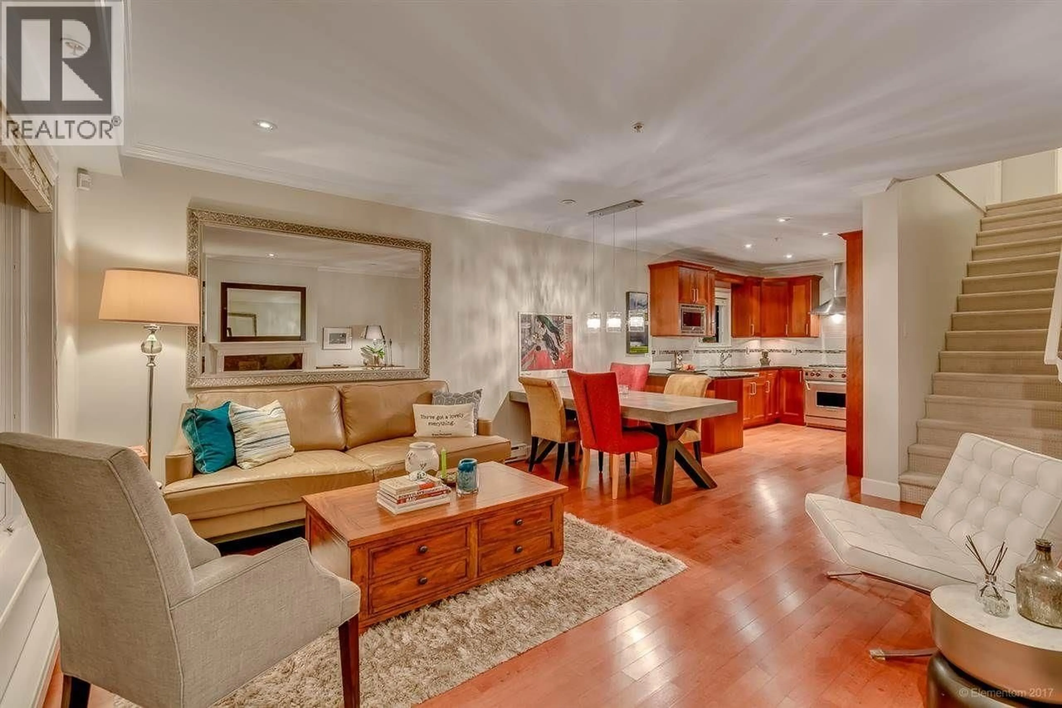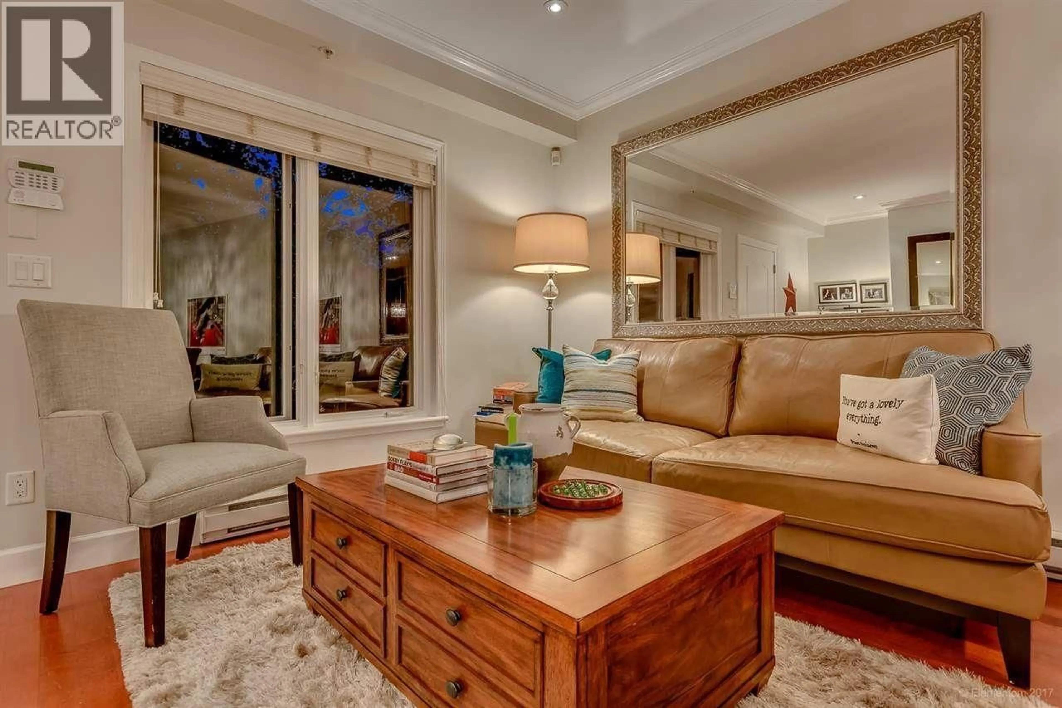3 - 1135 BARCLAY STREET, Vancouver, British Columbia V6E1G8
Contact us about this property
Highlights
Estimated valueThis is the price Wahi expects this property to sell for.
The calculation is powered by our Instant Home Value Estimate, which uses current market and property price trends to estimate your home’s value with a 90% accuracy rate.Not available
Price/Sqft$1,074/sqft
Monthly cost
Open Calculator
Description
Charming West End townhome inspired by classic New York brownstone design, tucked away on a peaceful, tree-shaded street. This residence features both a private rooftop retreat and a welcoming front terrace. The main level offers a gourmet kitchen complete with granite counters, ample cabinetry, a Wolf gas cooktop and Subzero refrigerator. Rich hardwood floors, elegant crown mouldings, vaulted ceilings, and recessed lighting add warmth and character throughout. The upper floors include two generously sized bedrooms and two full baths. The primary suite accommodates a king bed with ease and includes a custom-designed closet system plus an ensuite showcasing dual vanities, a deep soaker tub, a separate glass shower, and a skylight that fills the space with natural light. 1 parking 1 locker (id:39198)
Property Details
Interior
Features
Exterior
Parking
Garage spaces -
Garage type -
Total parking spaces 1
Condo Details
Amenities
Laundry - In Suite
Inclusions
Property History
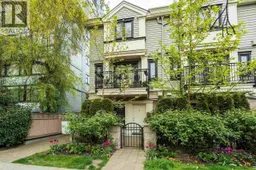 22
22
