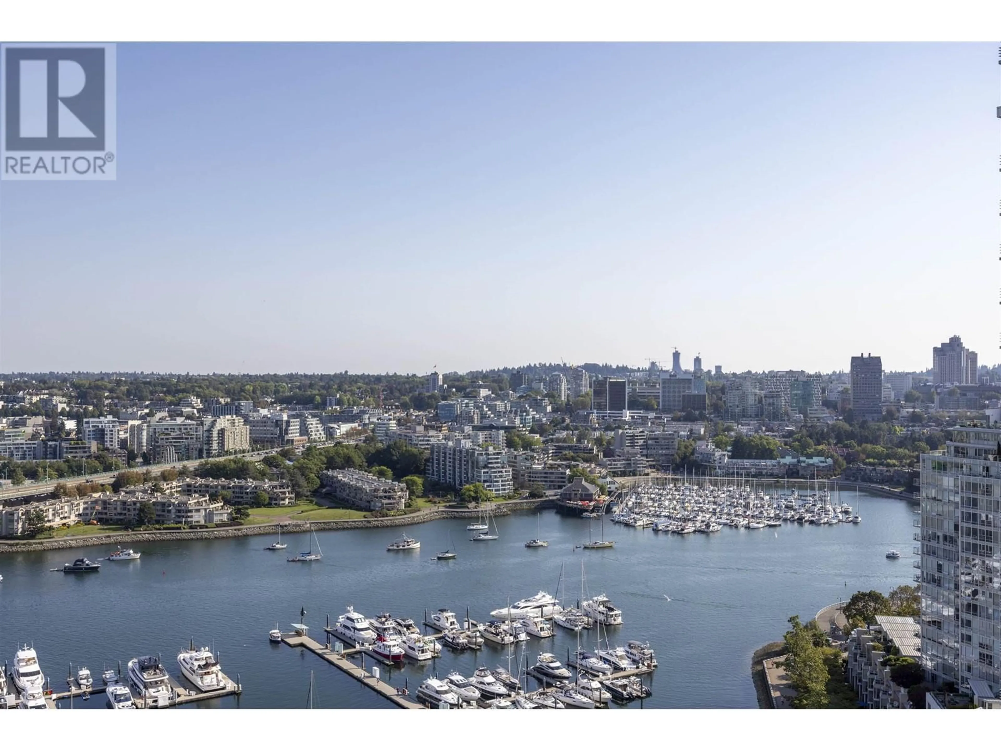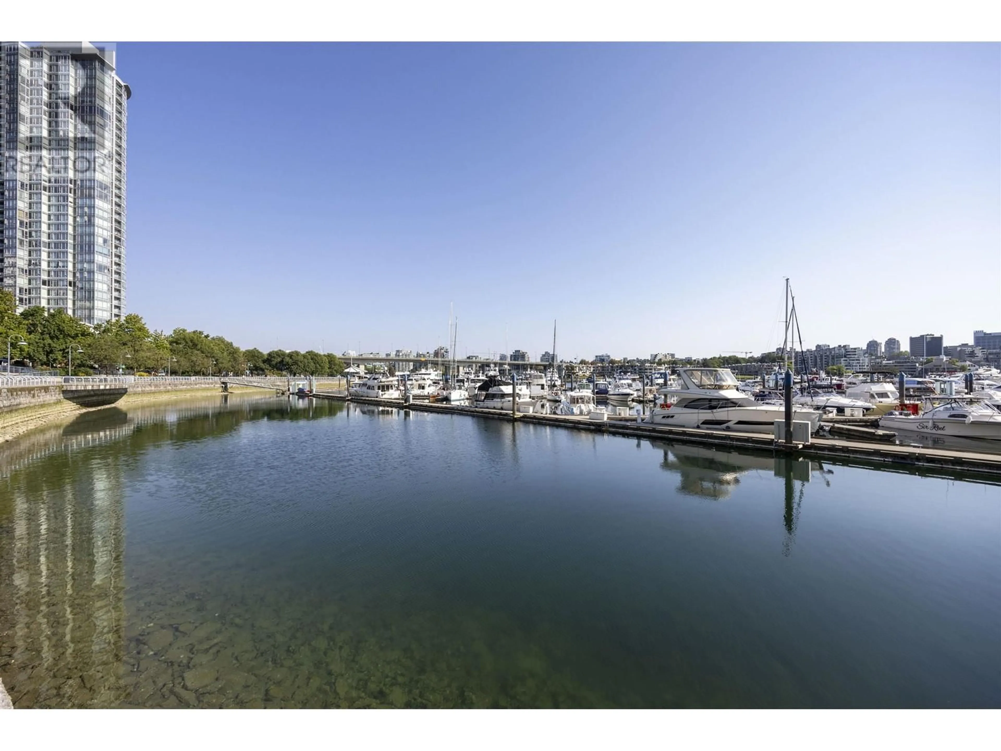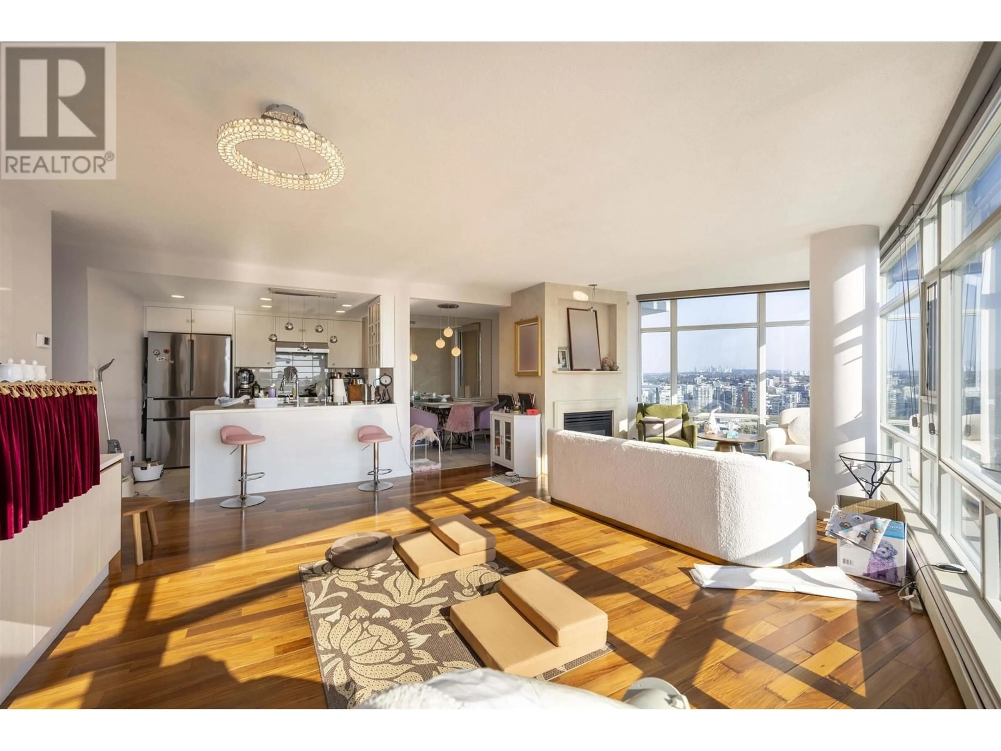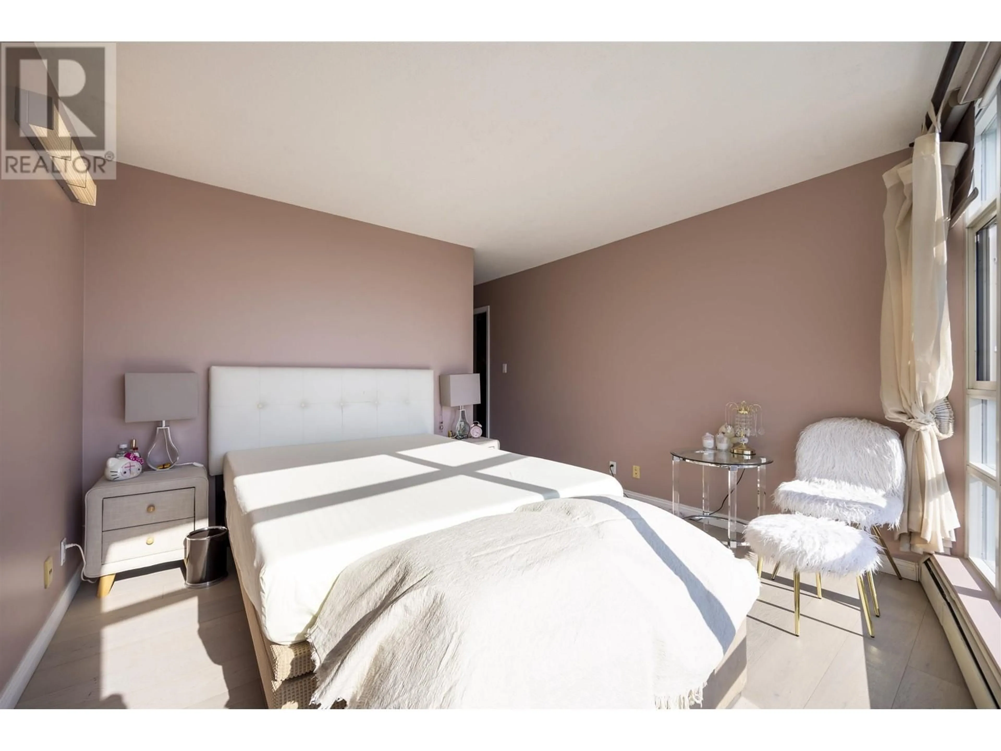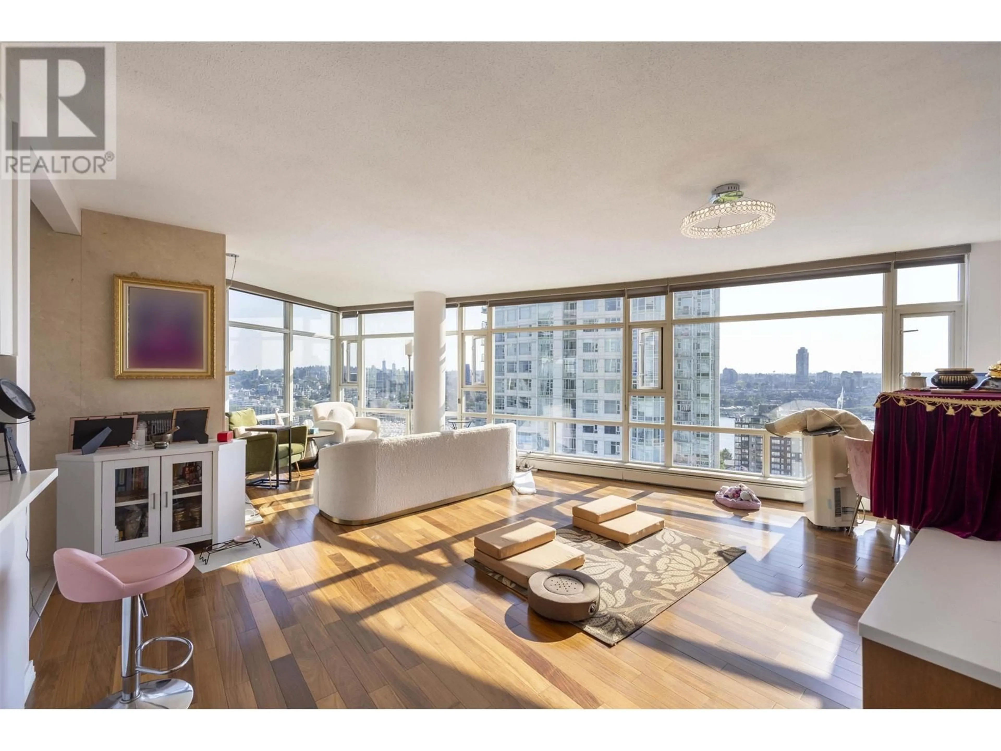2907 - 198 AQUARIUS MEWS, Vancouver, British Columbia V6Z2Y4
Contact us about this property
Highlights
Estimated valueThis is the price Wahi expects this property to sell for.
The calculation is powered by our Instant Home Value Estimate, which uses current market and property price trends to estimate your home’s value with a 90% accuracy rate.Not available
Price/Sqft$1,900/sqft
Monthly cost
Open Calculator
Description
Introducing a stunning ocean view unit that epitomizes luxury living. This exquisite residence features two spacious bedrooms, complemented by a versatile den that can serve as a third bedroom, providing ample space for family or guests. With two elegantly designed bathrooms, the layout ensures convenience and privacy for all. The centerpiece of this home is the expansive open concept living room, where floor-to-ceiling windows frame breathtaking water views, creating a serene and inviting atmosphere. Imagine lounging in this airy space, with the soothing sounds of the ocean just outside your door, next to the picturesque sea wall. Located in a vibrant area, the unit offers easy access to high-end restaurants and boutique shops right downstairs. Must See! (id:39198)
Property Details
Interior
Features
Exterior
Features
Parking
Garage spaces -
Garage type -
Total parking spaces 2
Condo Details
Inclusions
Property History
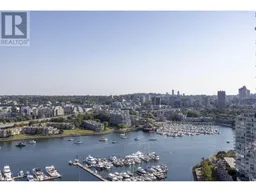 14
14
