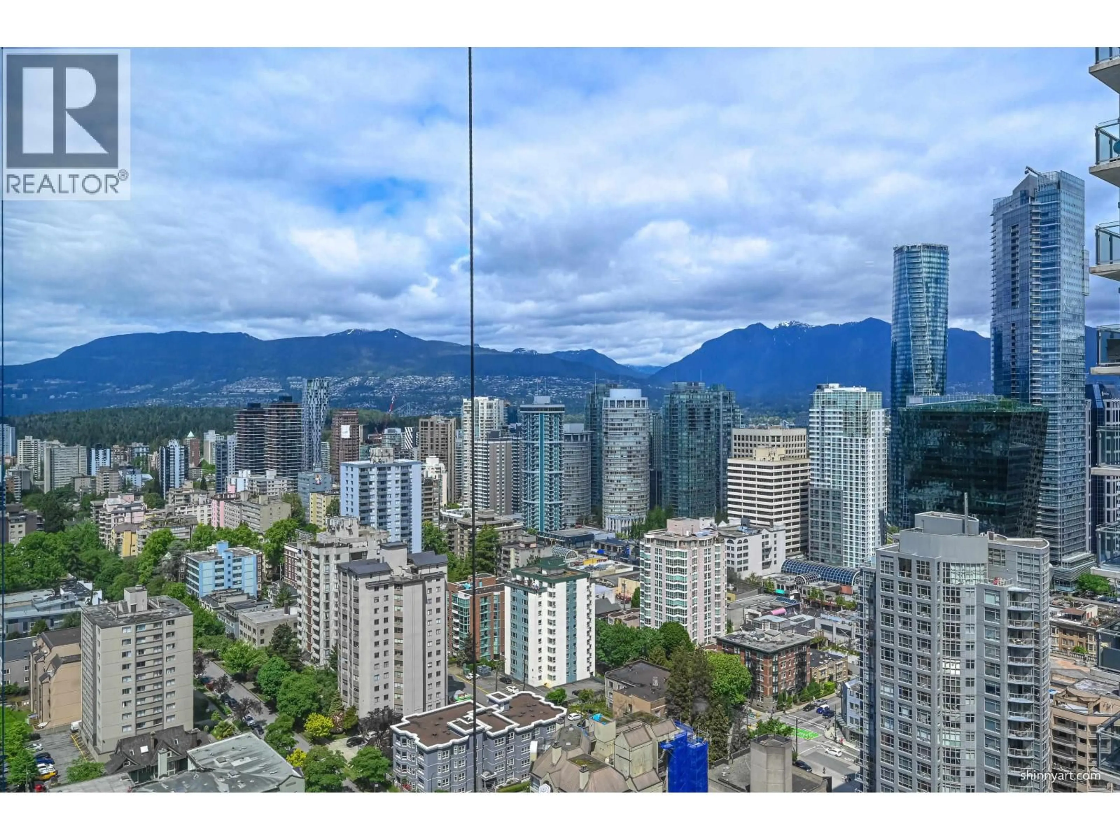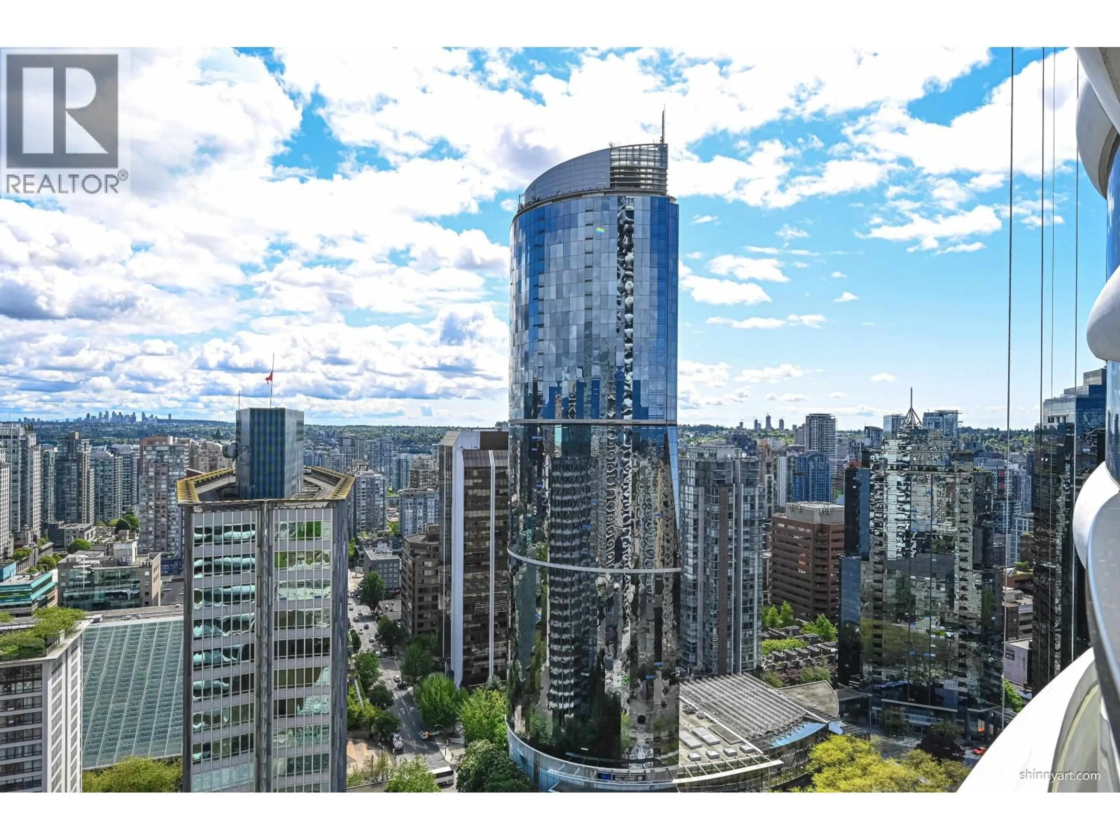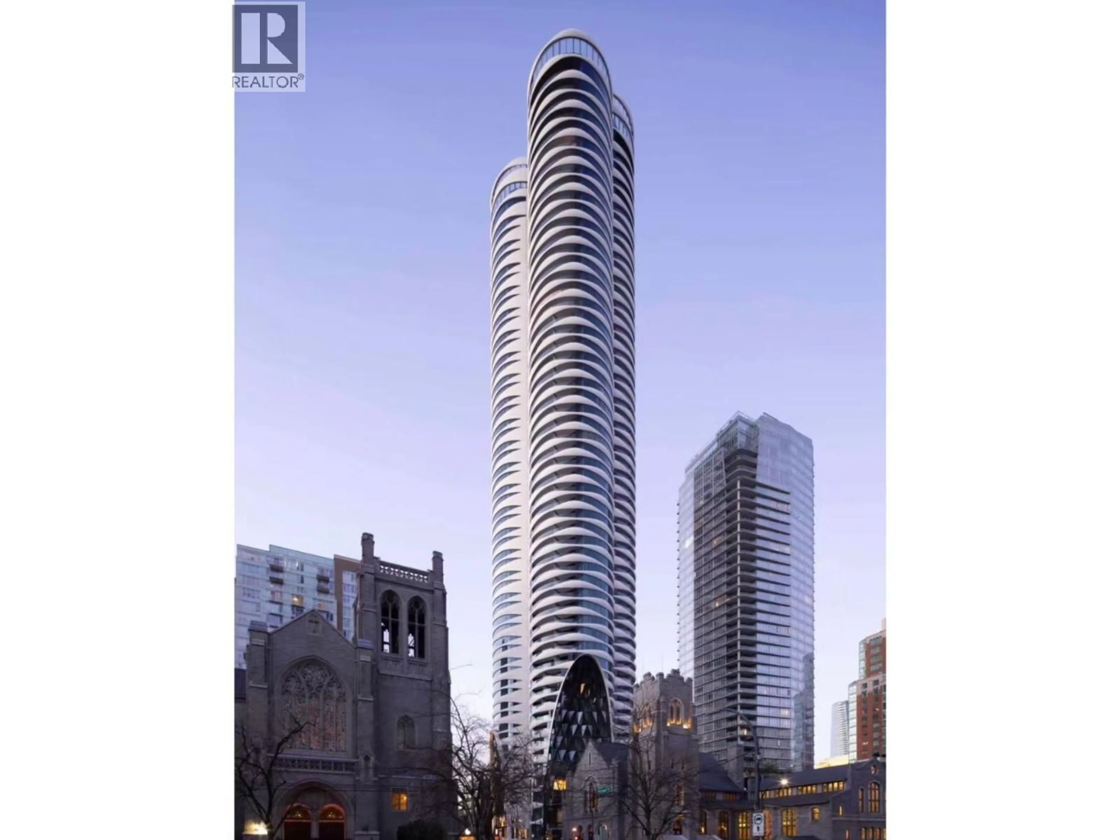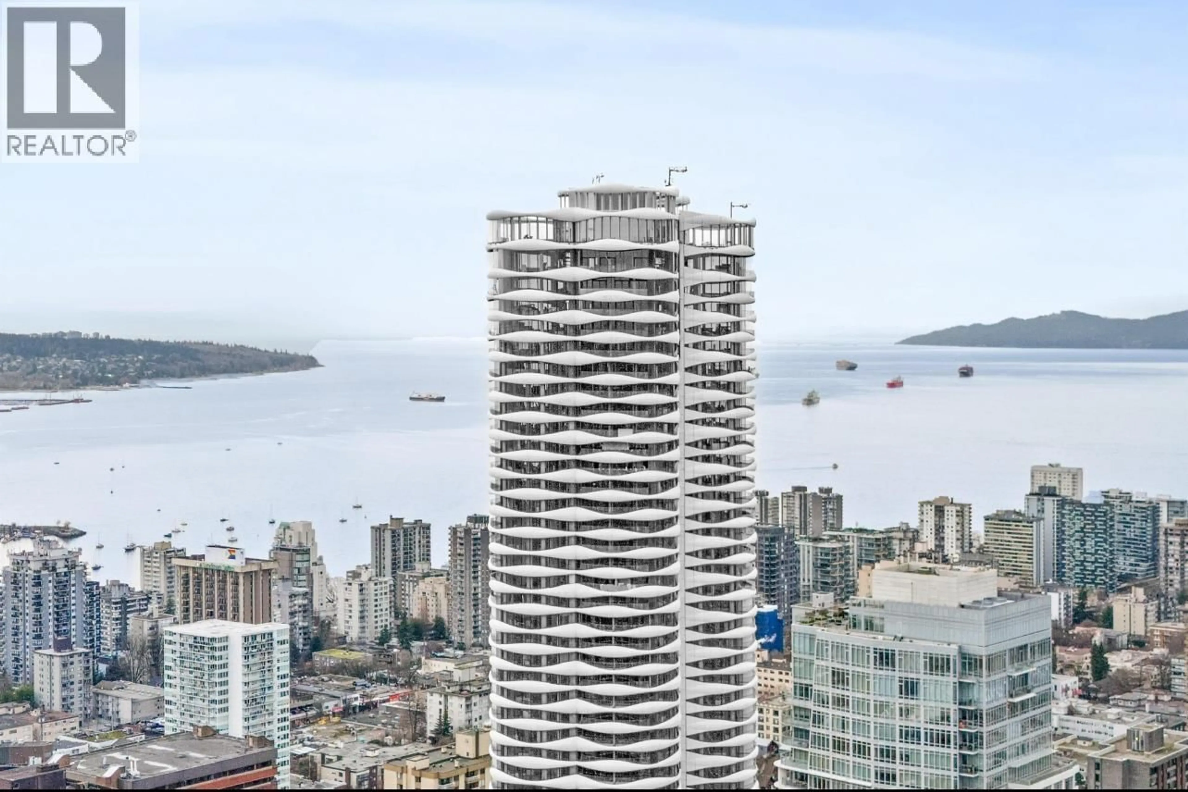2808 - 1033 NELSON STREET, Vancouver, British Columbia V6E0E5
Contact us about this property
Highlights
Estimated valueThis is the price Wahi expects this property to sell for.
The calculation is powered by our Instant Home Value Estimate, which uses current market and property price trends to estimate your home’s value with a 90% accuracy rate.Not available
Price/Sqft$2,150/sqft
Monthly cost
Open Calculator
Description
This world-class Butterfly by Westbank, designed by Bing Thom Architects with Ocean, Mountants and Cith Views, offers BRAND NEW 2-bedroom, 2-bathroom unit spans 1,130 sq. ft., with 1,060 sq. ft. of interior floor and 124 sq. ft. of balcony. The custom interior includes a eucalyptus veneered front door, large white porcelain flooring, and an Italian-crafted kitchen with Miele appliances. Floor-to-ceiling sheer drapery and curved glass walls enhance the light-filled space. LEED Gold certified, the building excels in energy efficiency and water conservation. Amazing amenities include a 24-hour concierge, 50-metre lap pool and rooftop pools, gym, and etc. 1 parking stall, 1 storage, 1 bike storage. (id:39198)
Property Details
Interior
Features
Exterior
Features
Parking
Garage spaces -
Garage type -
Total parking spaces 1
Condo Details
Amenities
Exercise Centre, Laundry - In Suite
Inclusions
Property History
 17
17





