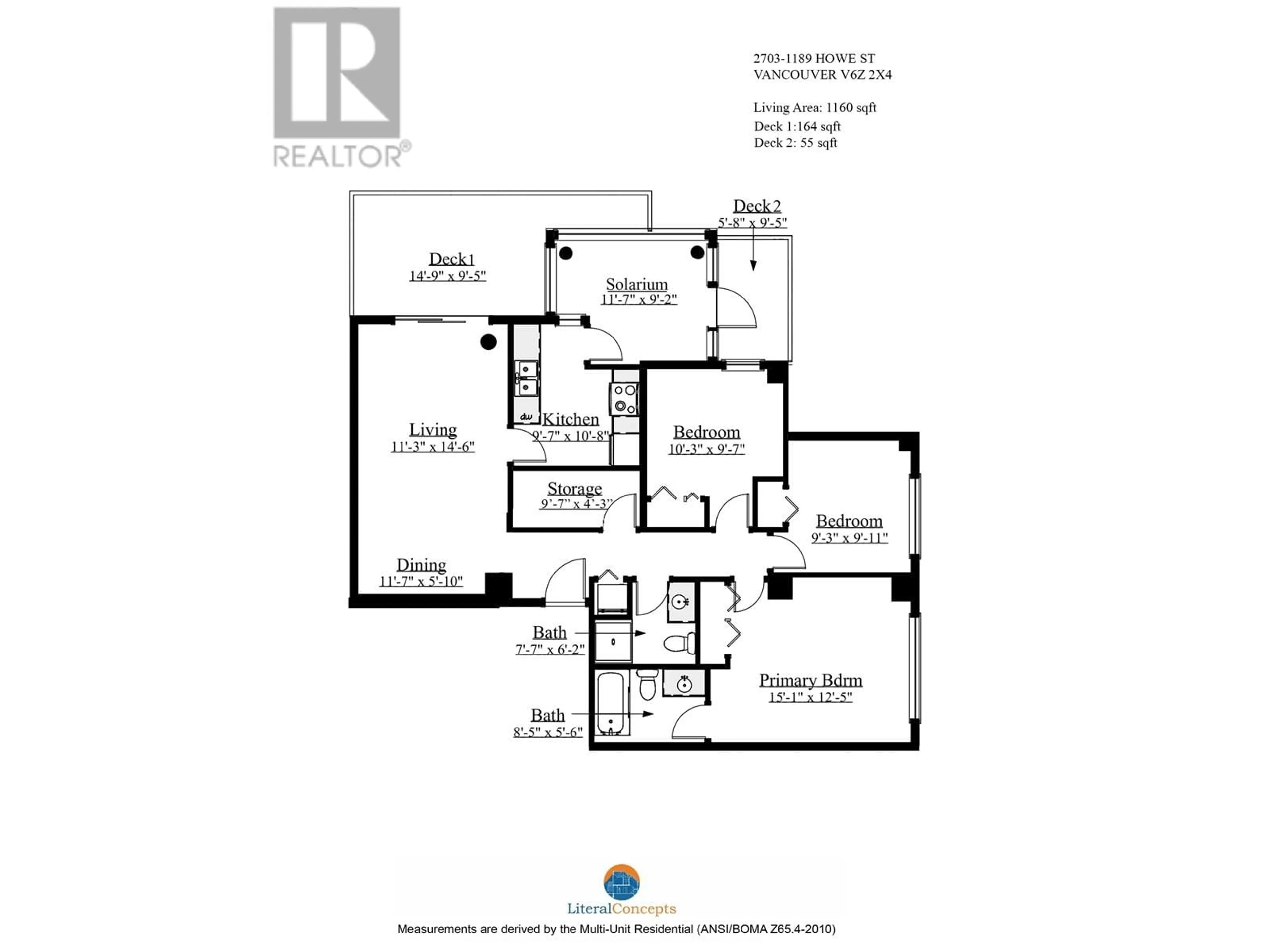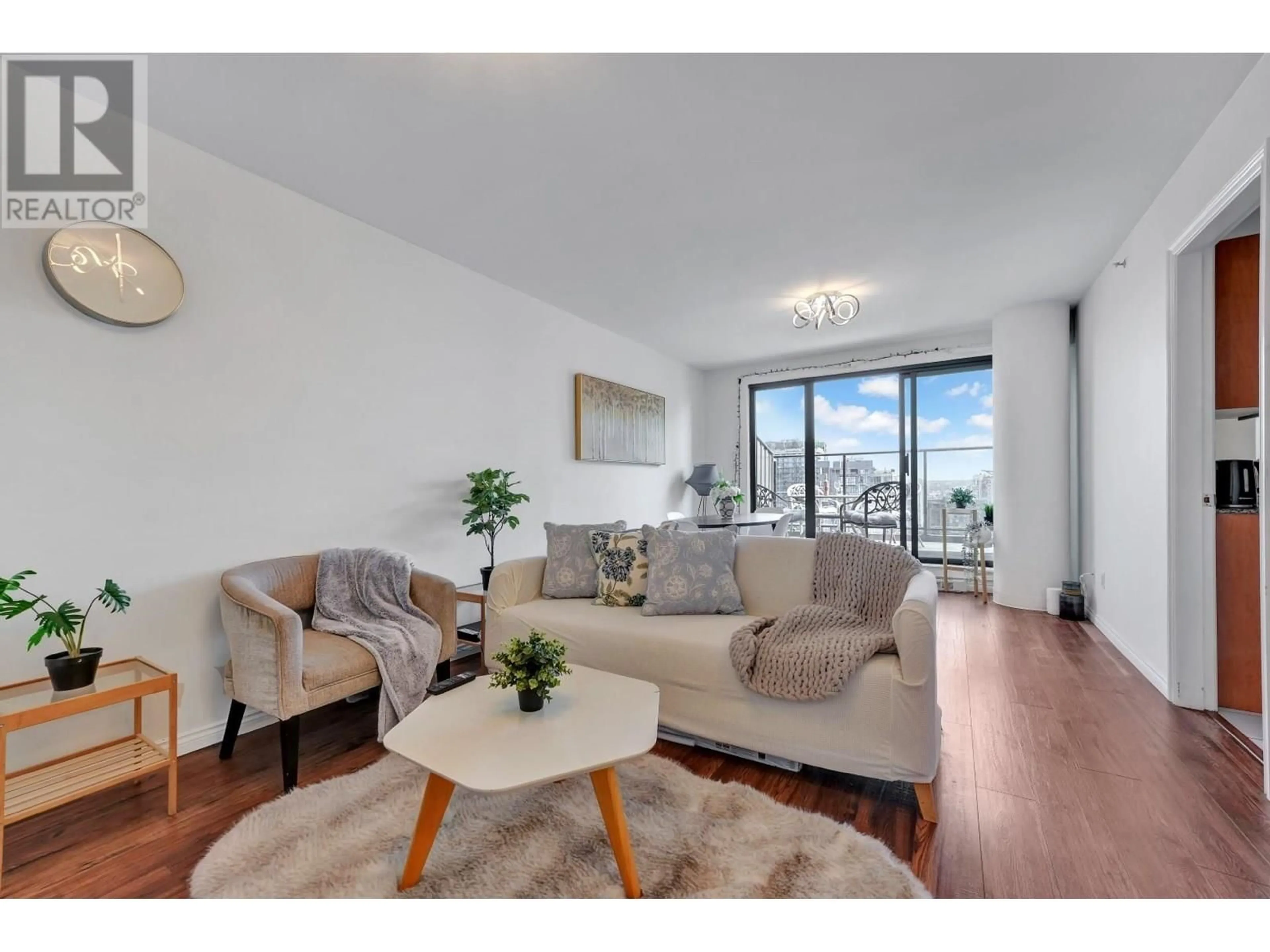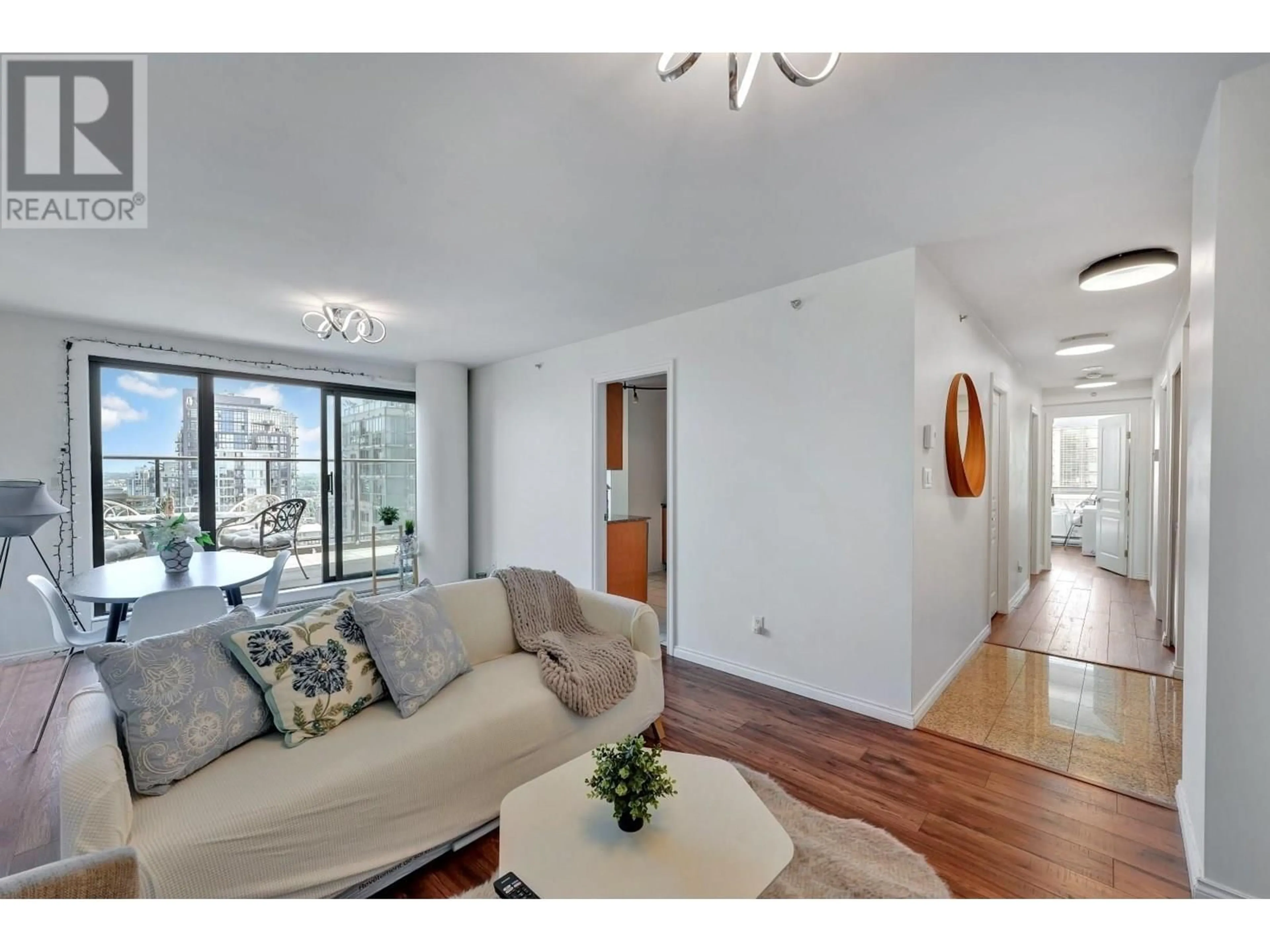2703 - 1189 HOWE STREET, Vancouver, British Columbia V6Z2X4
Contact us about this property
Highlights
Estimated valueThis is the price Wahi expects this property to sell for.
The calculation is powered by our Instant Home Value Estimate, which uses current market and property price trends to estimate your home’s value with a 90% accuracy rate.Not available
Price/Sqft$1,012/sqft
Monthly cost
Open Calculator
Description
SUB-PENTHOUE 3 Bedroom/Den/Solarium (currently used as 4th Bedroom) at the Genesis! One of four of the best units in the building! Freshly updated with New Laminate Flooring/LED Lighting/SS Appliances/Bathroom Updates/Designer Paint, too much to list. This TURN KEY is Including Furniture and Fixtures! Featuring an Outstanding 270 degree view of Water and City! 2 balconies & 2 parking stalls. Well managed building with extensive amenities including a Huge Indoor Pool, Hot Tub, Sauna, Gym, Party/Media rooms, Guest Suite, Visitor Parking and 24-hour concierge. Short stroll to restaurants and shopping! Hard to beat a Transit Score of 98 and a Walk Score of 99! BEST VALUE in Downtown! O/H Sat Aug 9th 2-4pm. (id:39198)
Property Details
Interior
Features
Exterior
Features
Parking
Garage spaces -
Garage type -
Total parking spaces 2
Condo Details
Amenities
Exercise Centre, Recreation Centre, Guest Suite, Laundry - In Suite
Inclusions
Property History
 40
40




