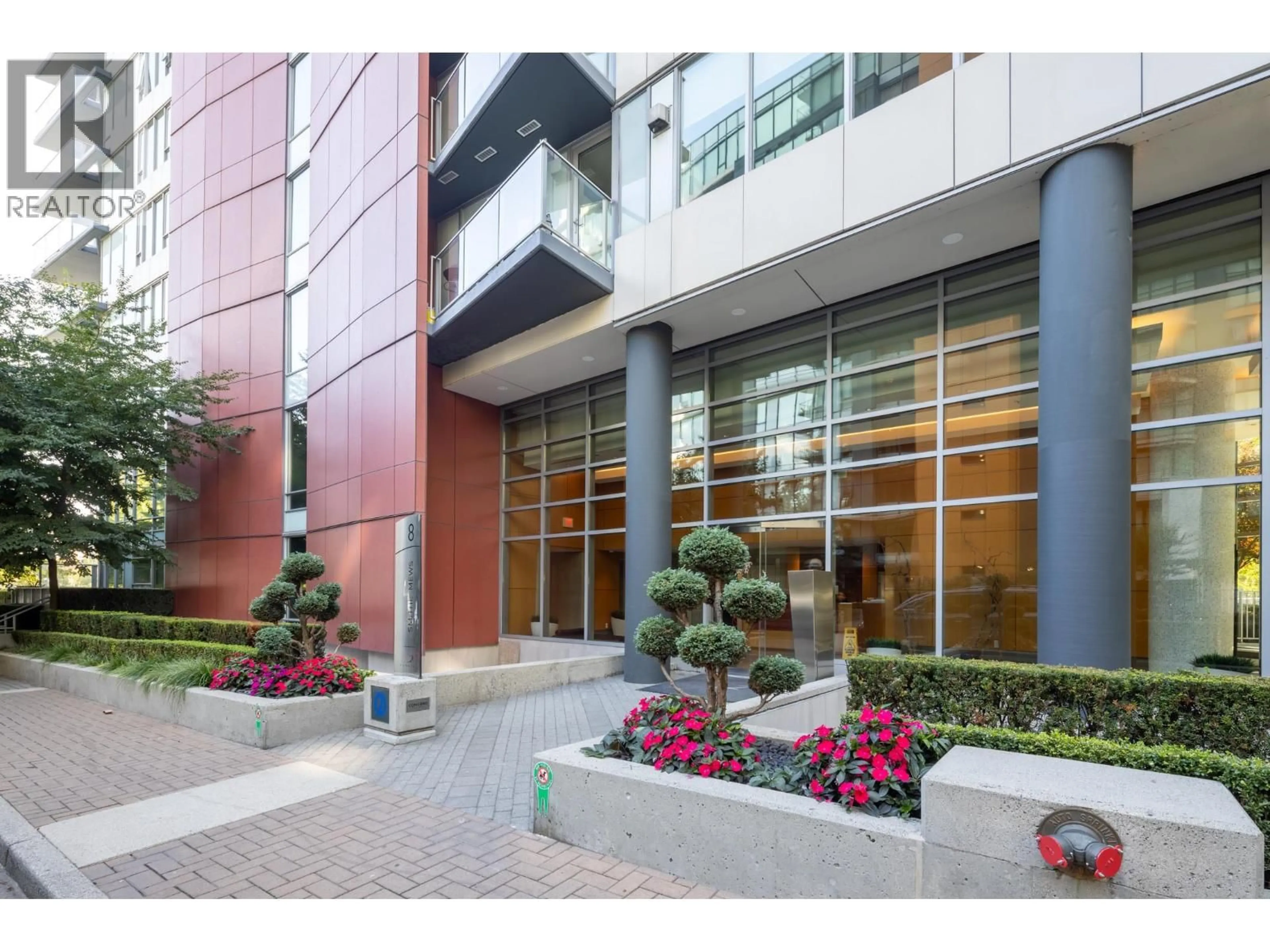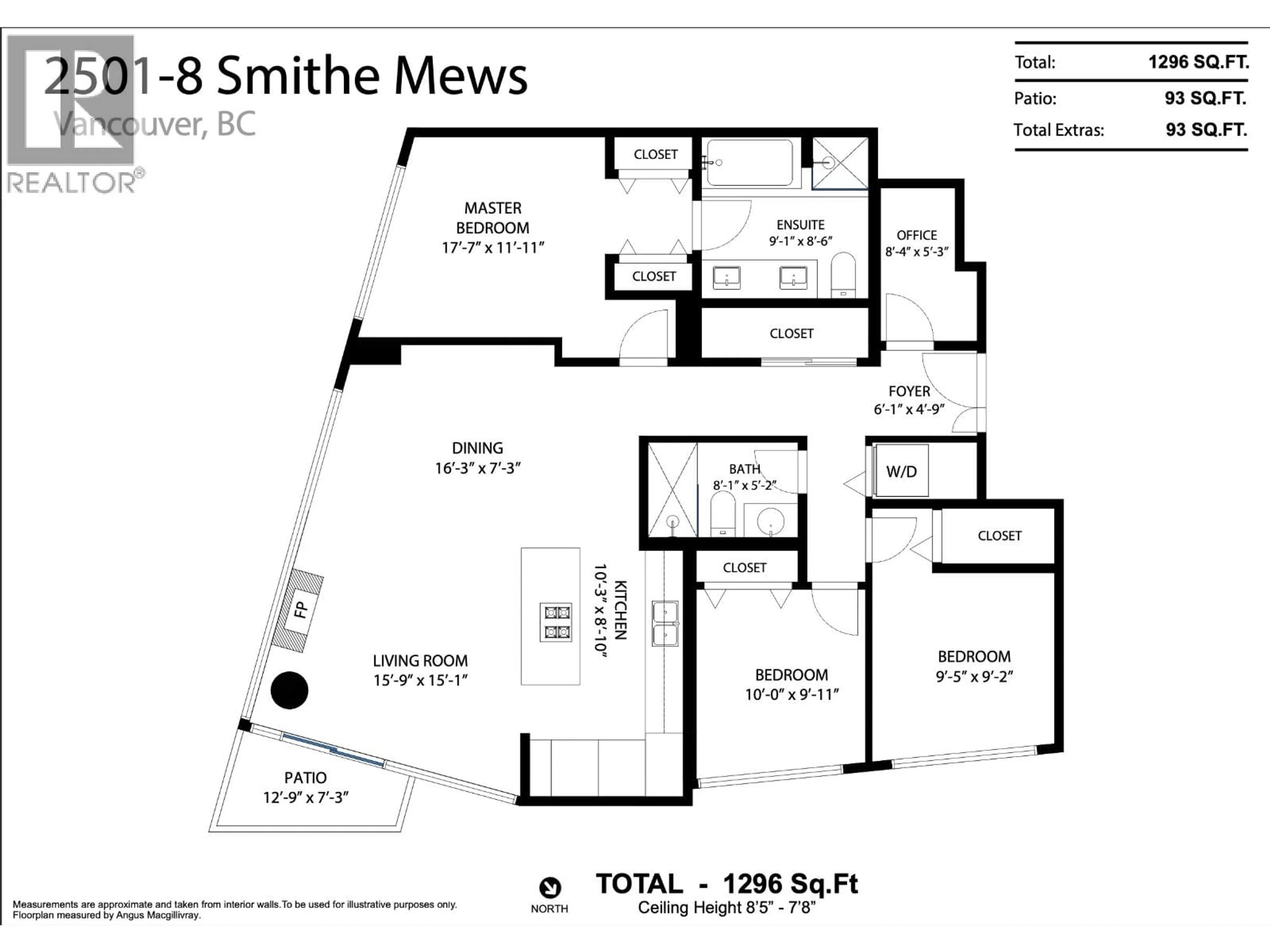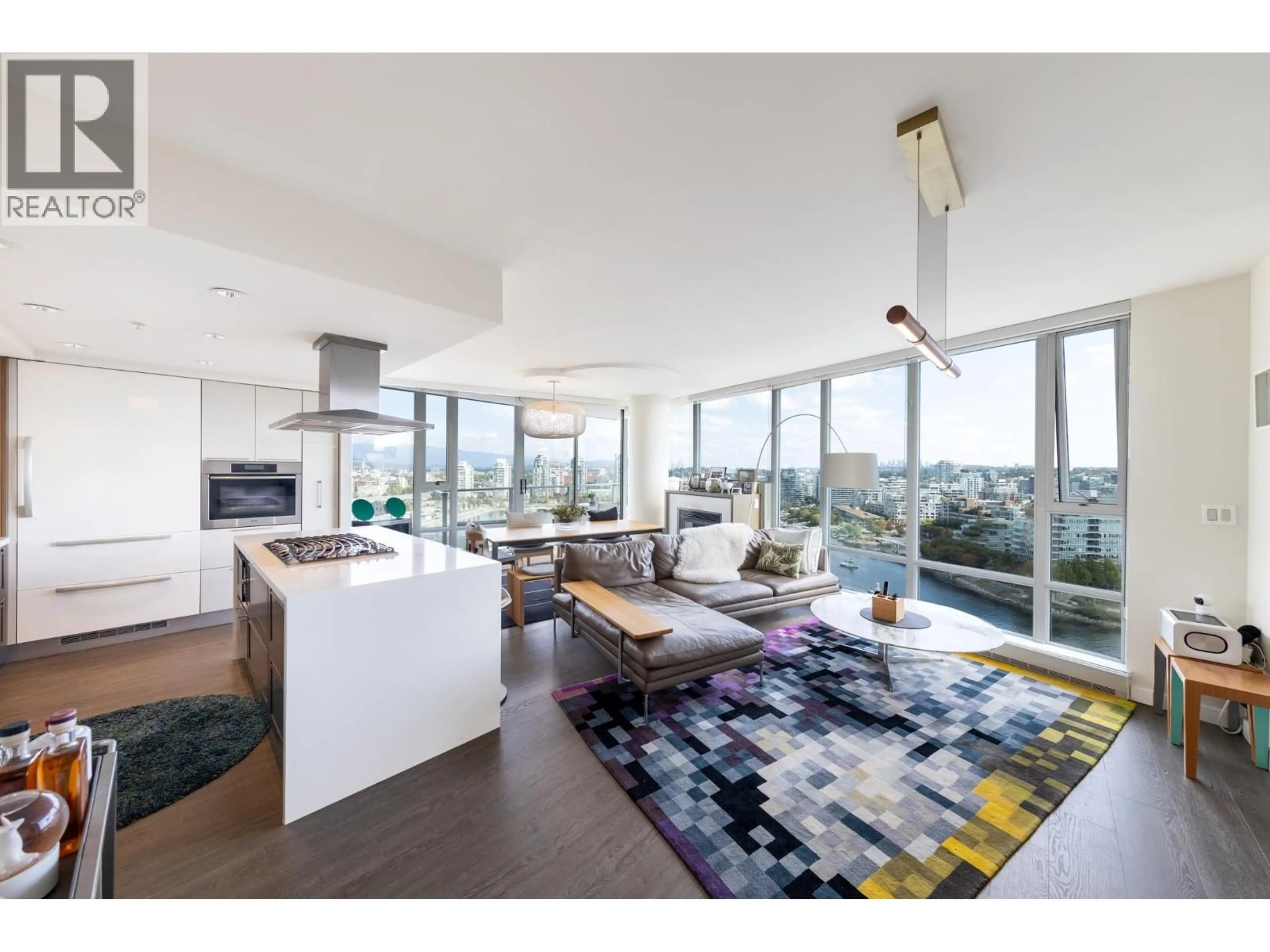2501 - 8 SMITHE MEWS, Vancouver, British Columbia V6B0A5
Contact us about this property
Highlights
Estimated valueThis is the price Wahi expects this property to sell for.
The calculation is powered by our Instant Home Value Estimate, which uses current market and property price trends to estimate your home’s value with a 90% accuracy rate.Not available
Price/Sqft$1,619/sqft
Monthly cost
Open Calculator
Description
FLAGSHIP by Concord Pacific - Waterfront Luxury in Yaletown Spectacular southeast corner 3-bedroom residence with panoramic water views of False Creek and Olympic Village from every room. Located right along the Seawall and Coopers Park, this home offers the best of Vancouver´s waterfront lifestyle. Featuring imported European kitchen cabinetry, Sub-Zero, Miele & Viking appliances, wide-plank brushed oak flooring, air cooling, and a gas fireplace. The building offers 24-hour concierge, pool, hot tub, sauna, gym, and resident lounge. Comes with a private 2-car enclosed garage plus storage locker. A rare opportunity to own a true waterfront luxury home! (id:39198)
Property Details
Interior
Features
Exterior
Features
Parking
Garage spaces -
Garage type -
Total parking spaces 2
Condo Details
Amenities
Exercise Centre
Inclusions
Property History
 40
40





