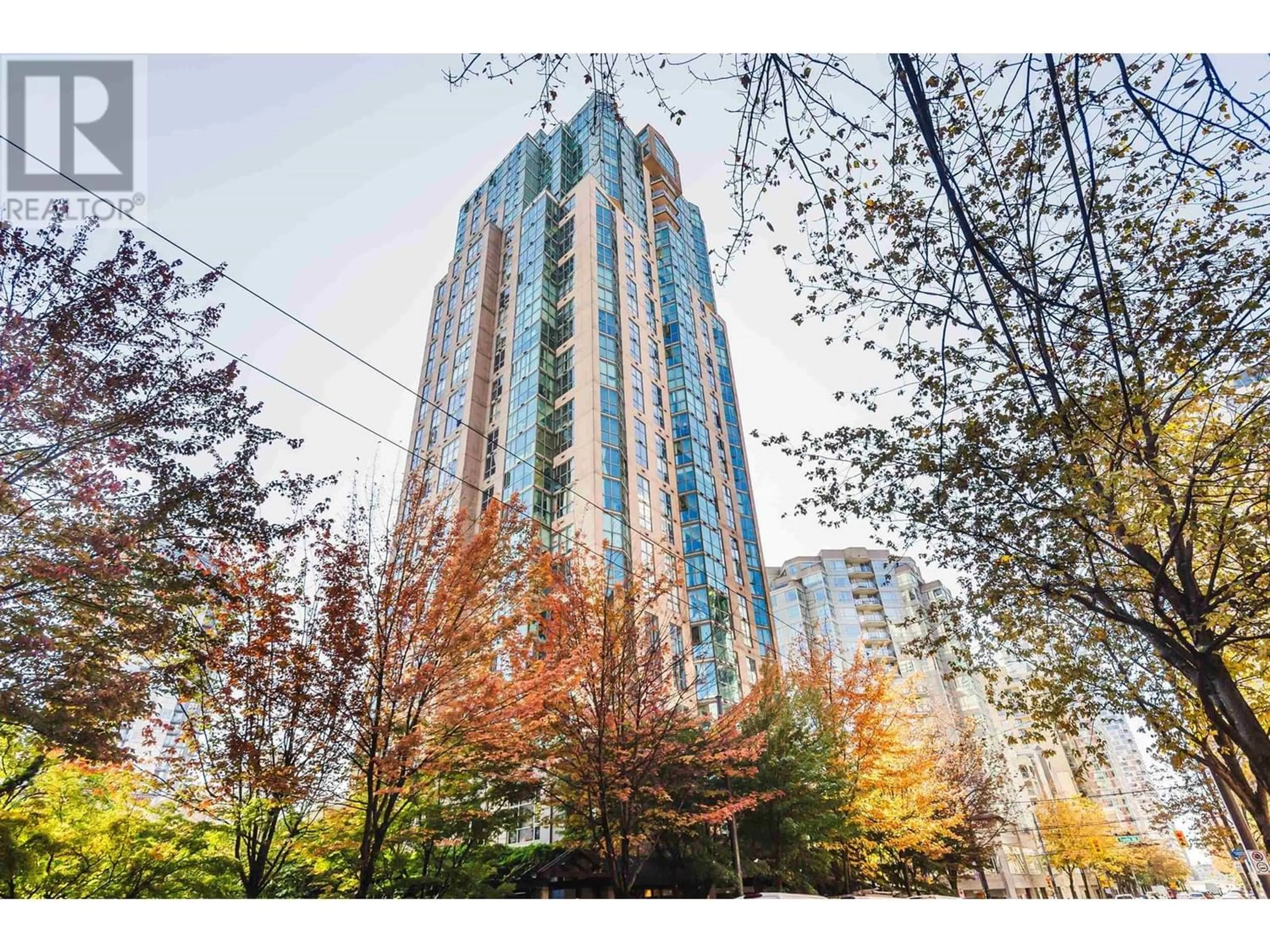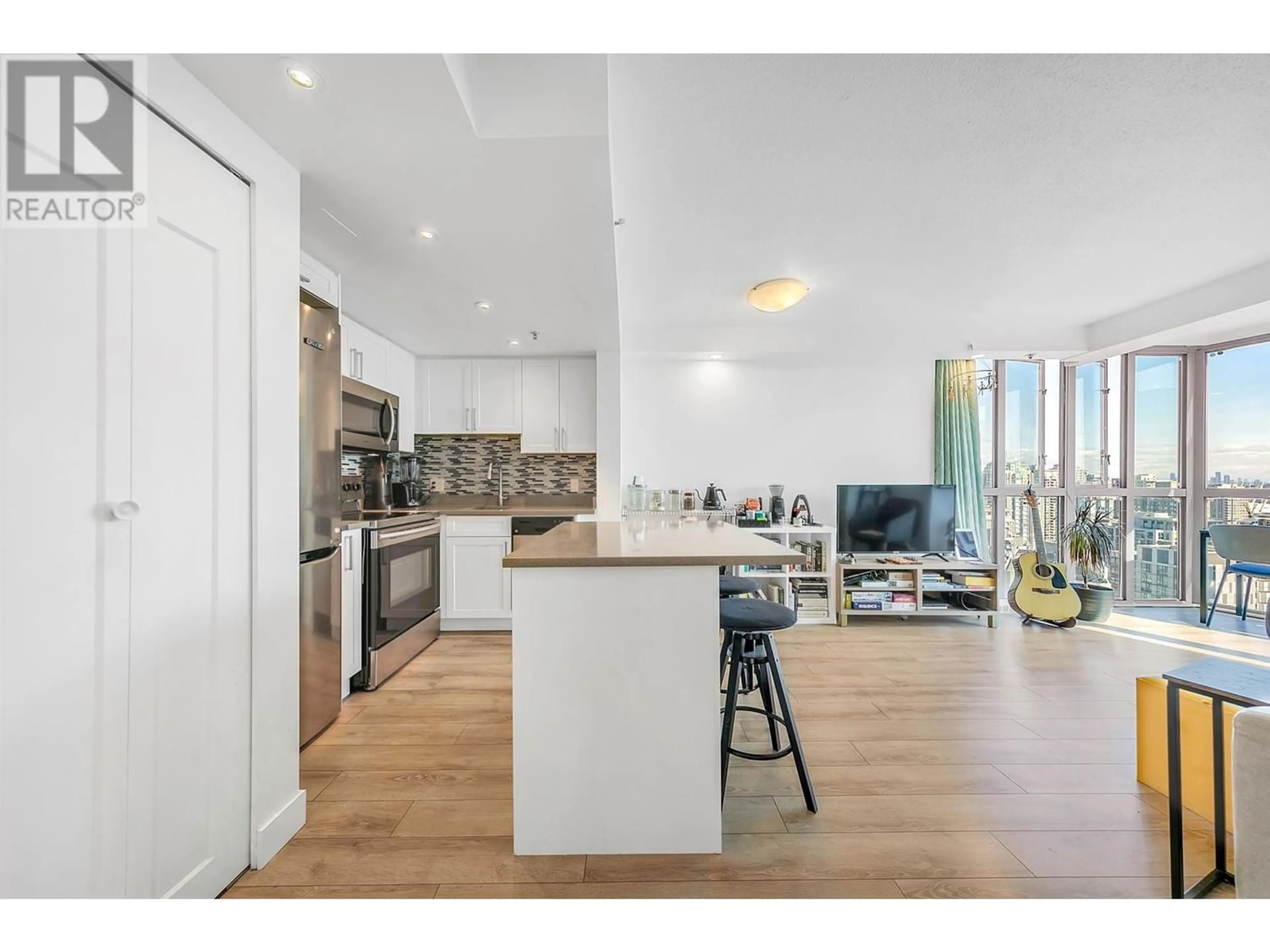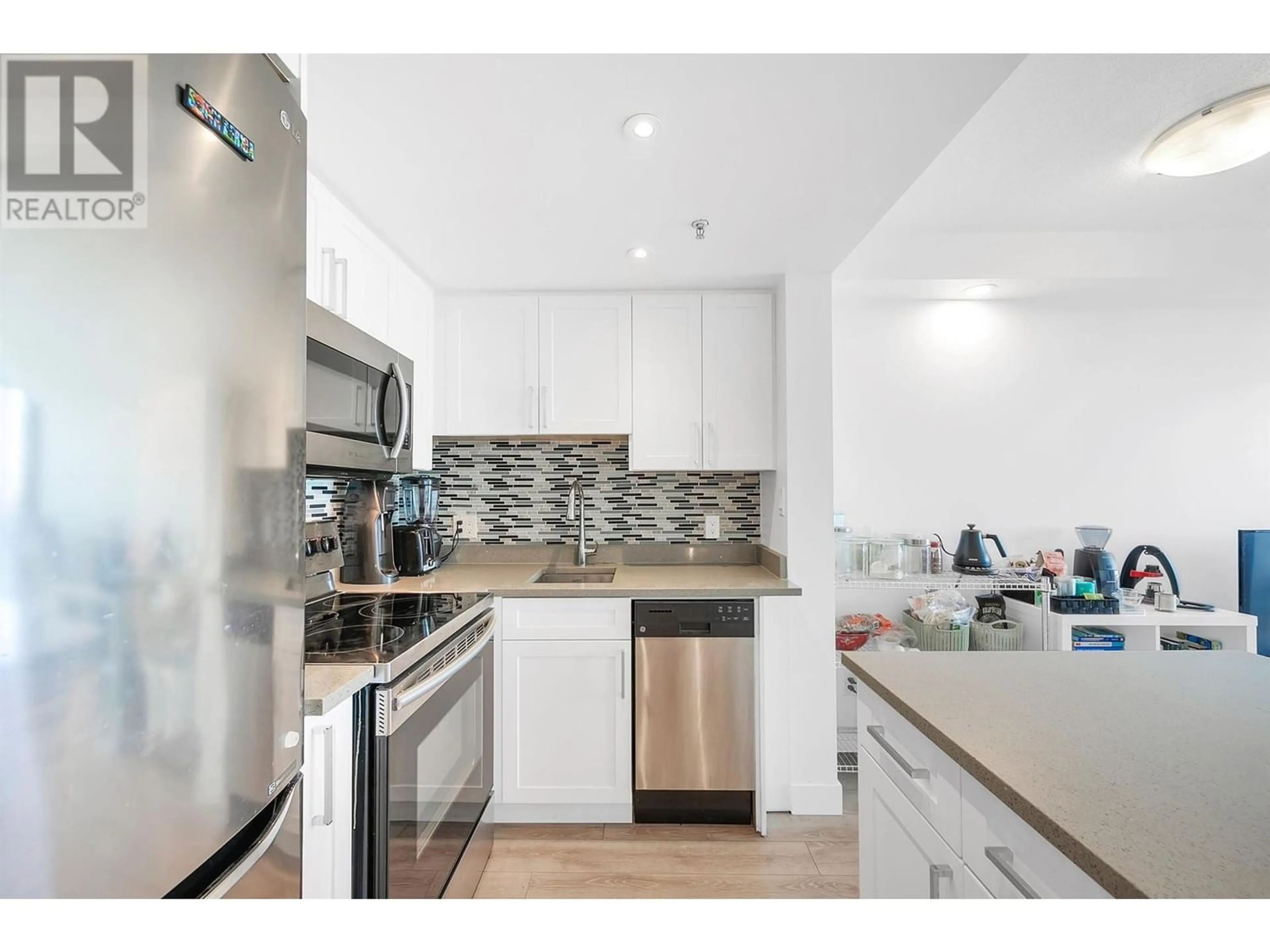2404 1188 HOWE STREET, Vancouver, British Columbia V6Z2S8
Contact us about this property
Highlights
Estimated ValueThis is the price Wahi expects this property to sell for.
The calculation is powered by our Instant Home Value Estimate, which uses current market and property price trends to estimate your home’s value with a 90% accuracy rate.Not available
Price/Sqft$1,065/sqft
Est. Mortgage$3,517/mo
Maintenance fees$542/mo
Tax Amount ()-
Days On Market193 days
Description
This is a rare corner unit that offers an unparalleled living experience. With no buildings obstructing your view, you can enjoy breathtaking vistas from the comfort of your own home as this unit is one of the few units that have a balcony in the building. Whether you want to watch the sunrise or gaze at the city lights at night, this unit provides a picturesque backdrop for your daily life. Step inside, and you'll be greeted by a fully renovated interior that maximizes every square inch. No space is wasted here, making it a model of efficient. Those who value an active lifestyle, this property offers a range of amenities. Stay in shape in the fitness center, relax your muscles in the sauna, or cool off with a swim in the pool. And after a long day, soak away your stress in the hot tub. (id:39198)
Property Details
Interior
Features
Exterior
Features
Parking
Garage spaces 1
Garage type -
Other parking spaces 0
Total parking spaces 1
Condo Details
Amenities
Exercise Centre, Laundry - In Suite
Inclusions
Property History
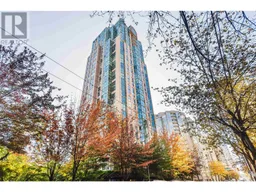 23
23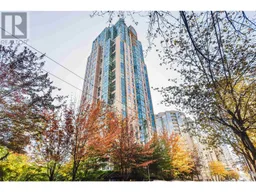 23
23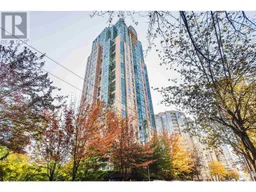 24
24
