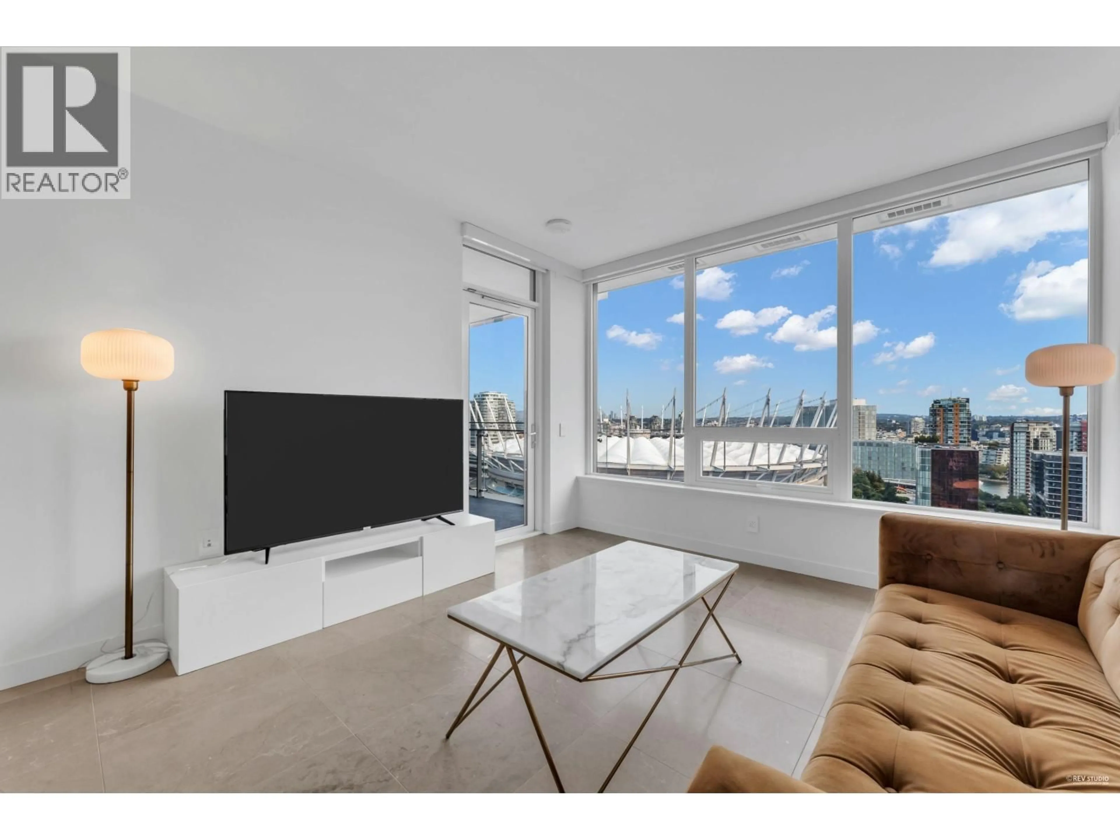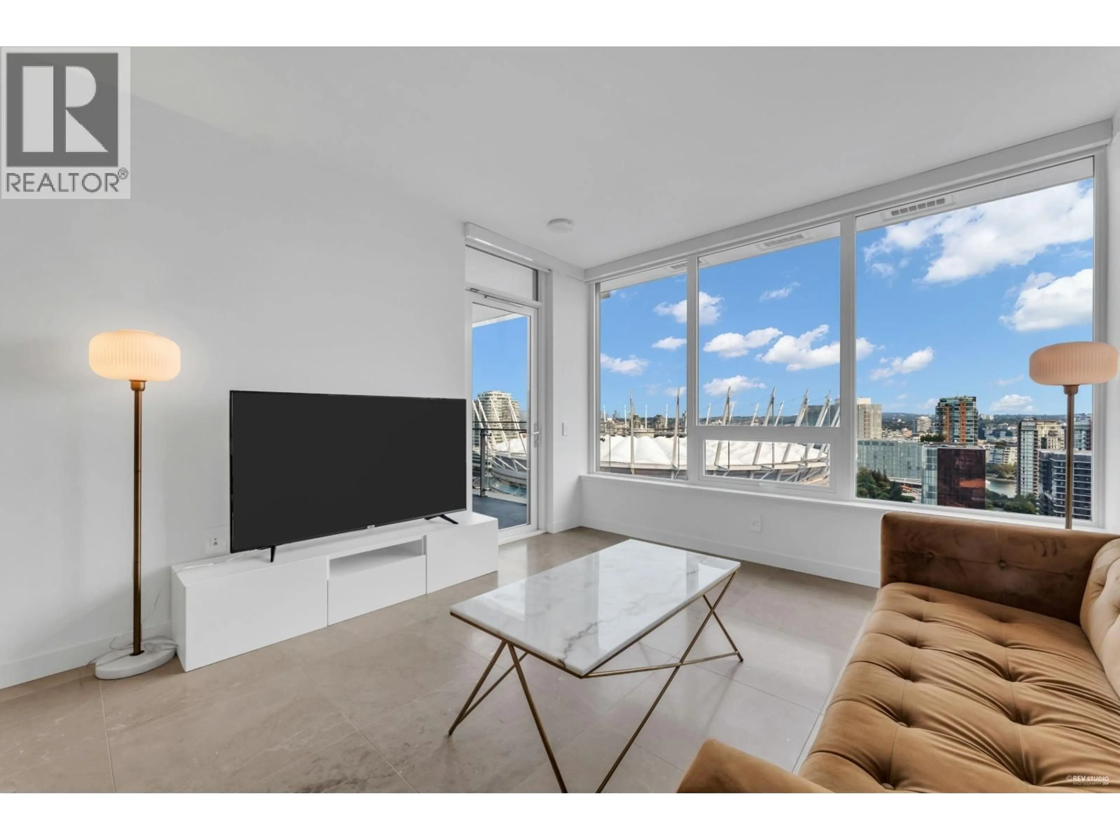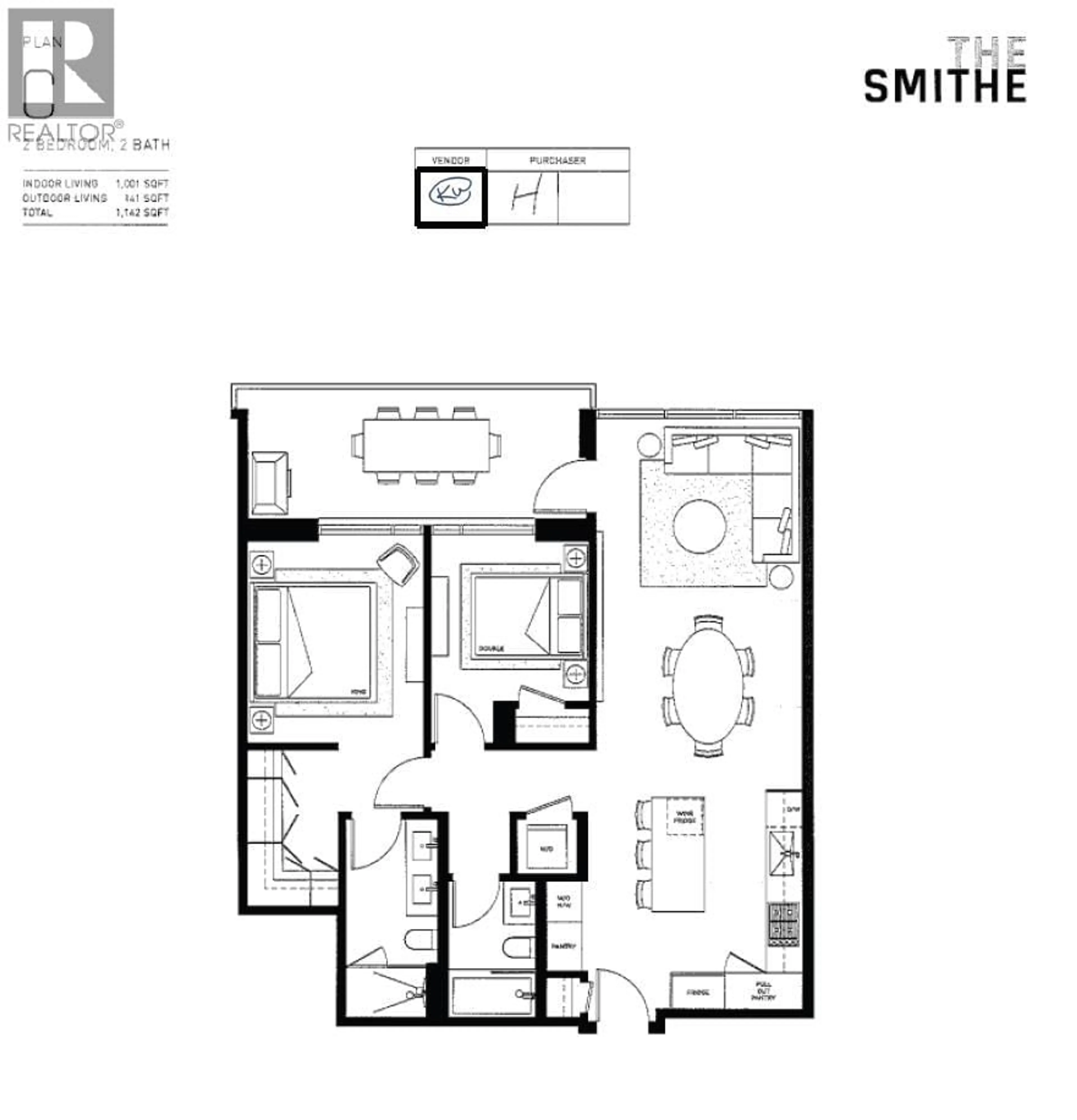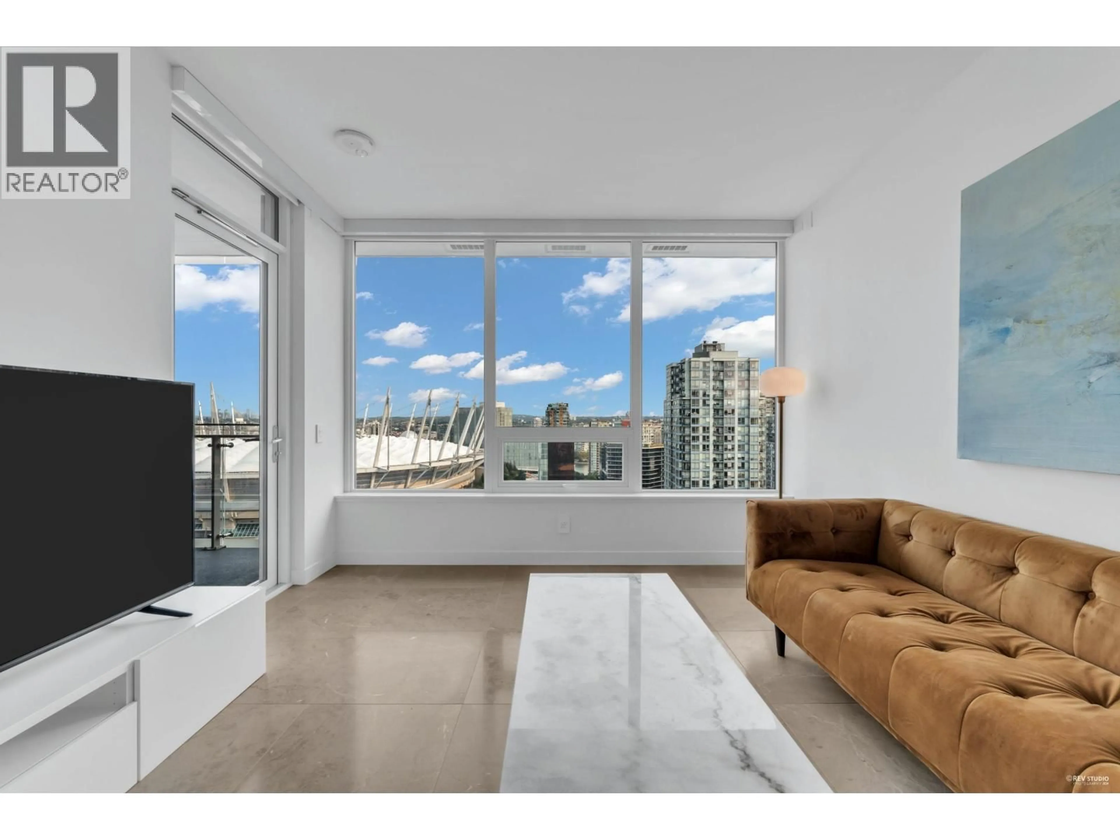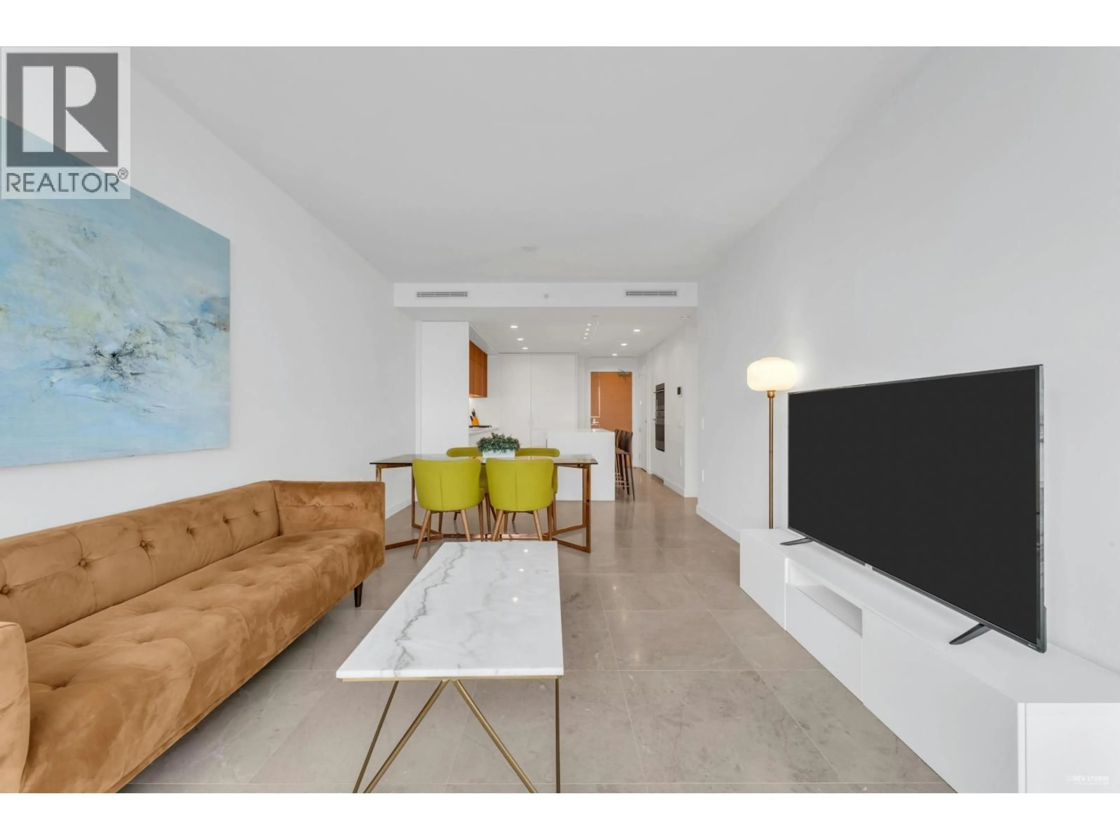2103 - 885 CAMBIE STREET, Vancouver, British Columbia V6B0R6
Contact us about this property
Highlights
Estimated valueThis is the price Wahi expects this property to sell for.
The calculation is powered by our Instant Home Value Estimate, which uses current market and property price trends to estimate your home’s value with a 90% accuracy rate.Not available
Price/Sqft$1,438/sqft
Monthly cost
Open Calculator
Description
Embrace upscale Yaletown living at The Smithe by BOFFO! This impressive 2-bedroom, 2-bathroom suite faces south, offering views of BC Place and a hint of water. Includes 1 parking spot and storage locker. The home showcases sophisticated details like fully tiled marble floors, a Savant smart home system with integrated Nest thermostats, air conditioning, custom Italian cabinetry, and illuminated built-in wardrobes. Bathrooms feature heated floors, and the spacious patio is perfect for relaxation. Equipped with premium Wolf and Sub-Zero appliances, plus a wine fridge. Residents enjoy incredible amenities: a full-service concierge, over 4,000 square feet of indoor and outdoor lounges, a fitness center, and a unique bike elevator with a workshop. Open House: (id:39198)
Property Details
Interior
Features
Exterior
Parking
Garage spaces -
Garage type -
Total parking spaces 2
Condo Details
Amenities
Exercise Centre, Laundry - In Suite
Inclusions
Property History
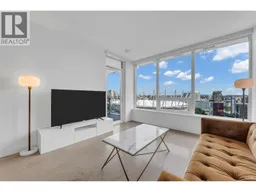 40
40
