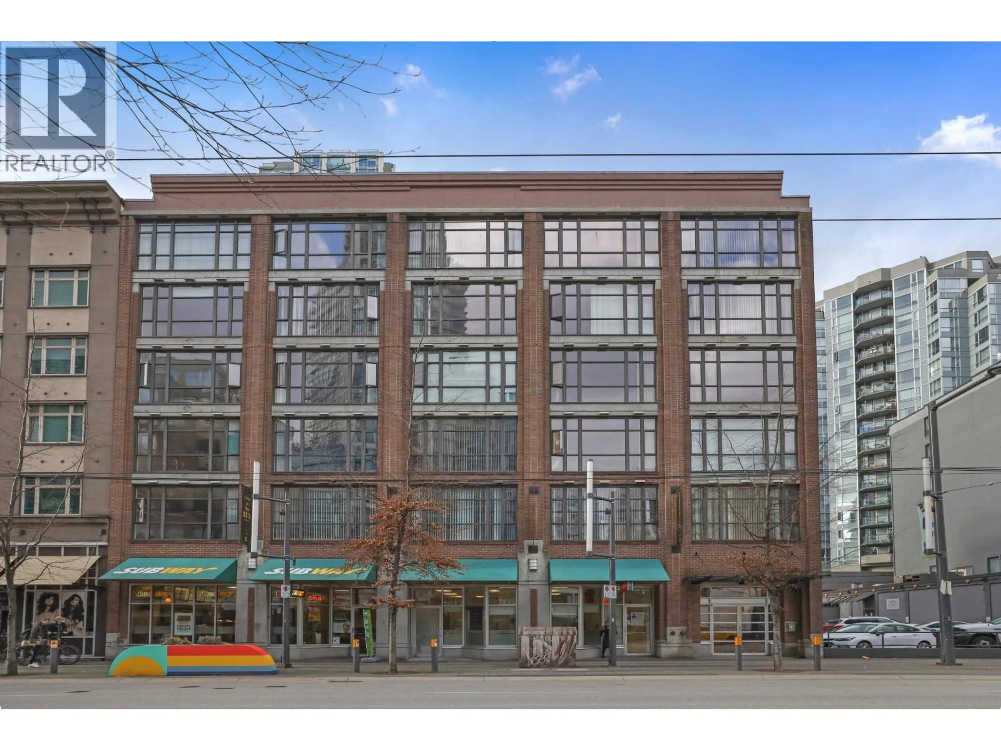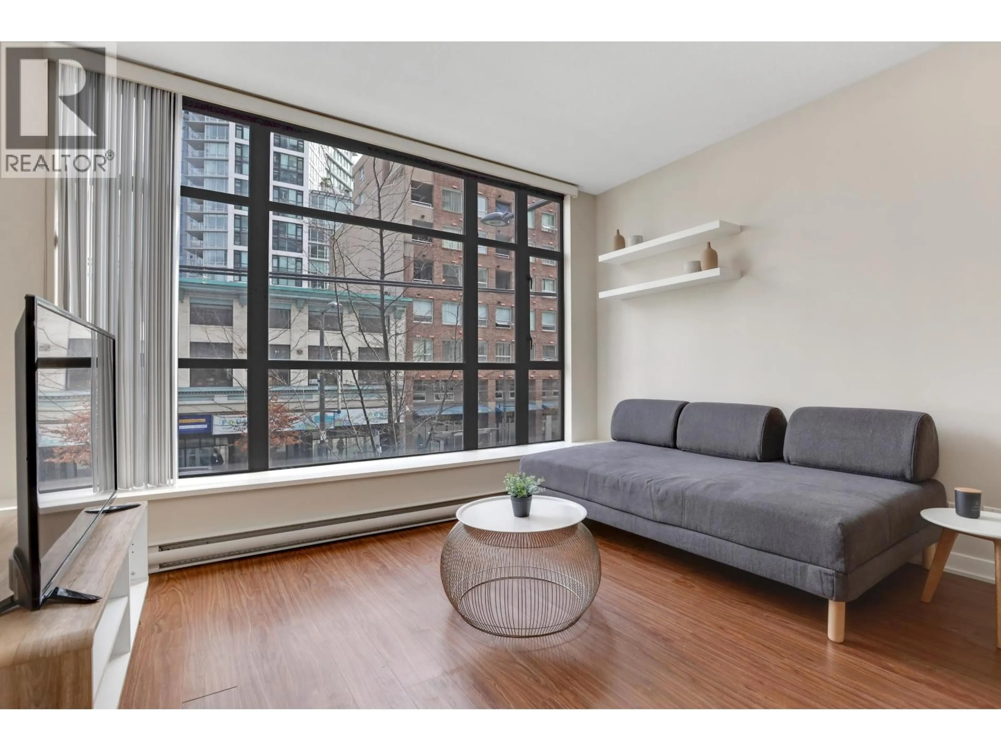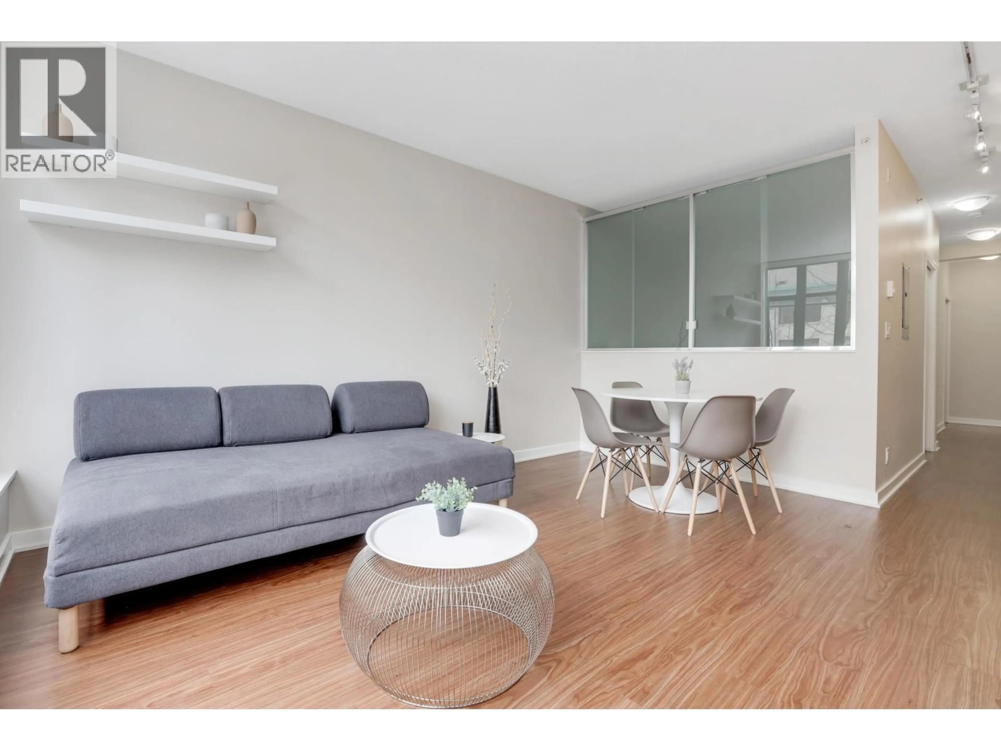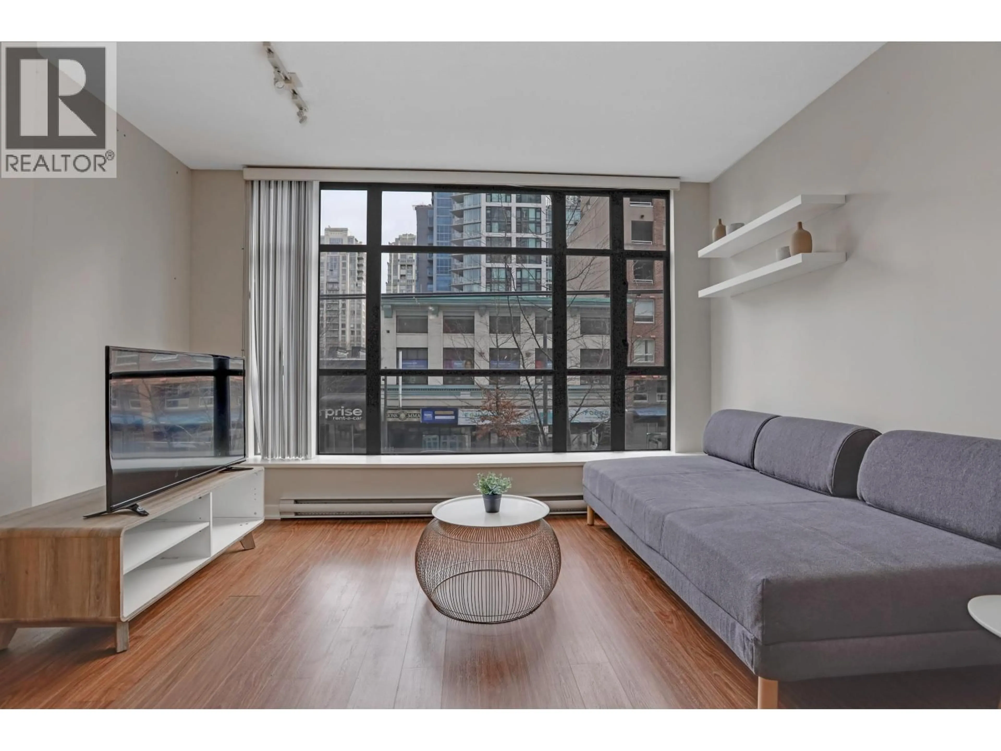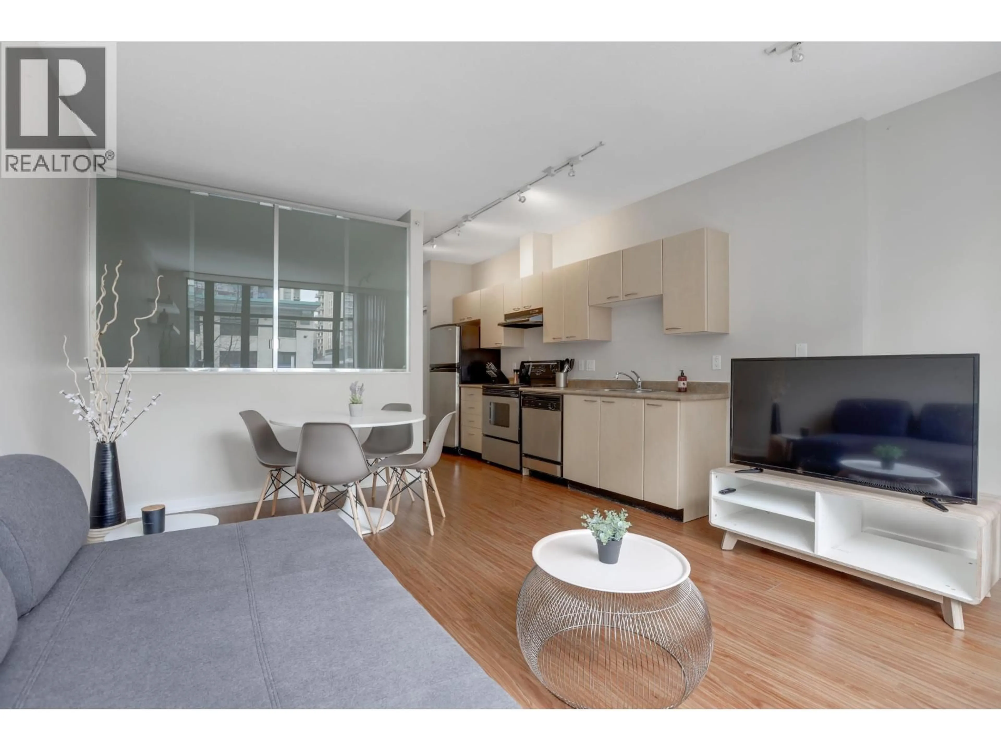209 - 1249 GRANVILLE STREET, Vancouver, British Columbia V6Z1M5
Contact us about this property
Highlights
Estimated valueThis is the price Wahi expects this property to sell for.
The calculation is powered by our Instant Home Value Estimate, which uses current market and property price trends to estimate your home’s value with a 90% accuracy rate.Not available
Price/Sqft$938/sqft
Monthly cost
Open Calculator
Description
Versatility is the key at The Lex on Granville street. 1st timers, end users, investors will all find something with this 1 bed + den combining a generous 581 sqft with an open & efficient layout. Comfortable living and still enough room to work and/or entertain friends / family. Maximize downtown lifestyle where everything you need is within walking distance. Restaurants, theatres, markets etc., all become part of your daily amenities. Or a 5-minute drive and you're across the bridge. If / when you're looking for an investment option: Being one of the few buildings that allow short-term-rental means you have options in rental platform, length, and rates. This unit is ready to welcome the world (cup!). (id:39198)
Property Details
Interior
Features
Condo Details
Amenities
Exercise Centre, Laundry - In Suite
Inclusions
Property History
 14
14
