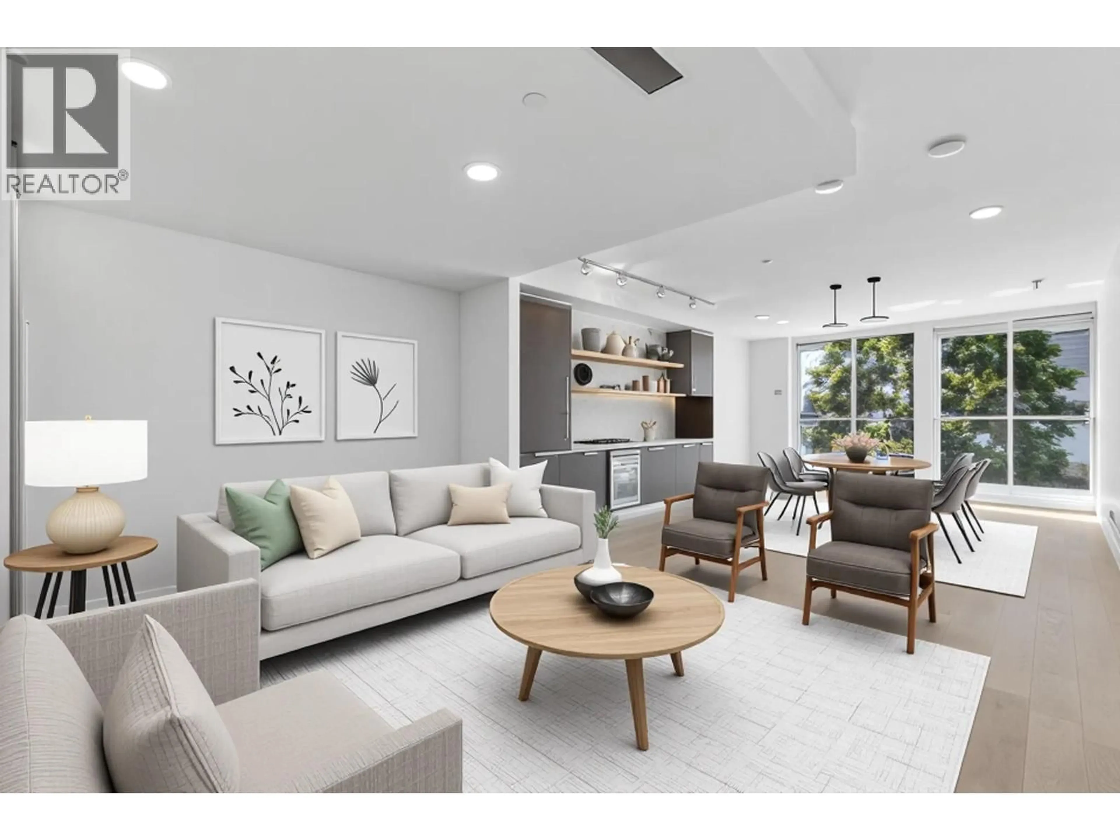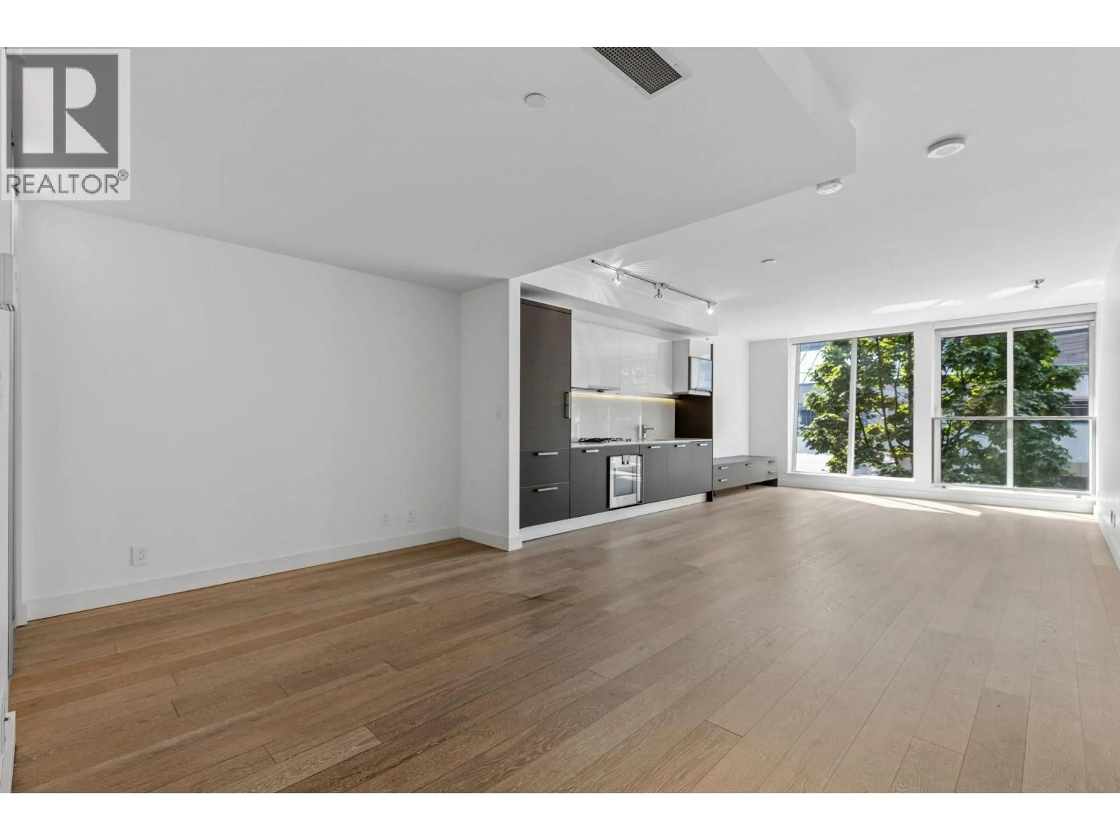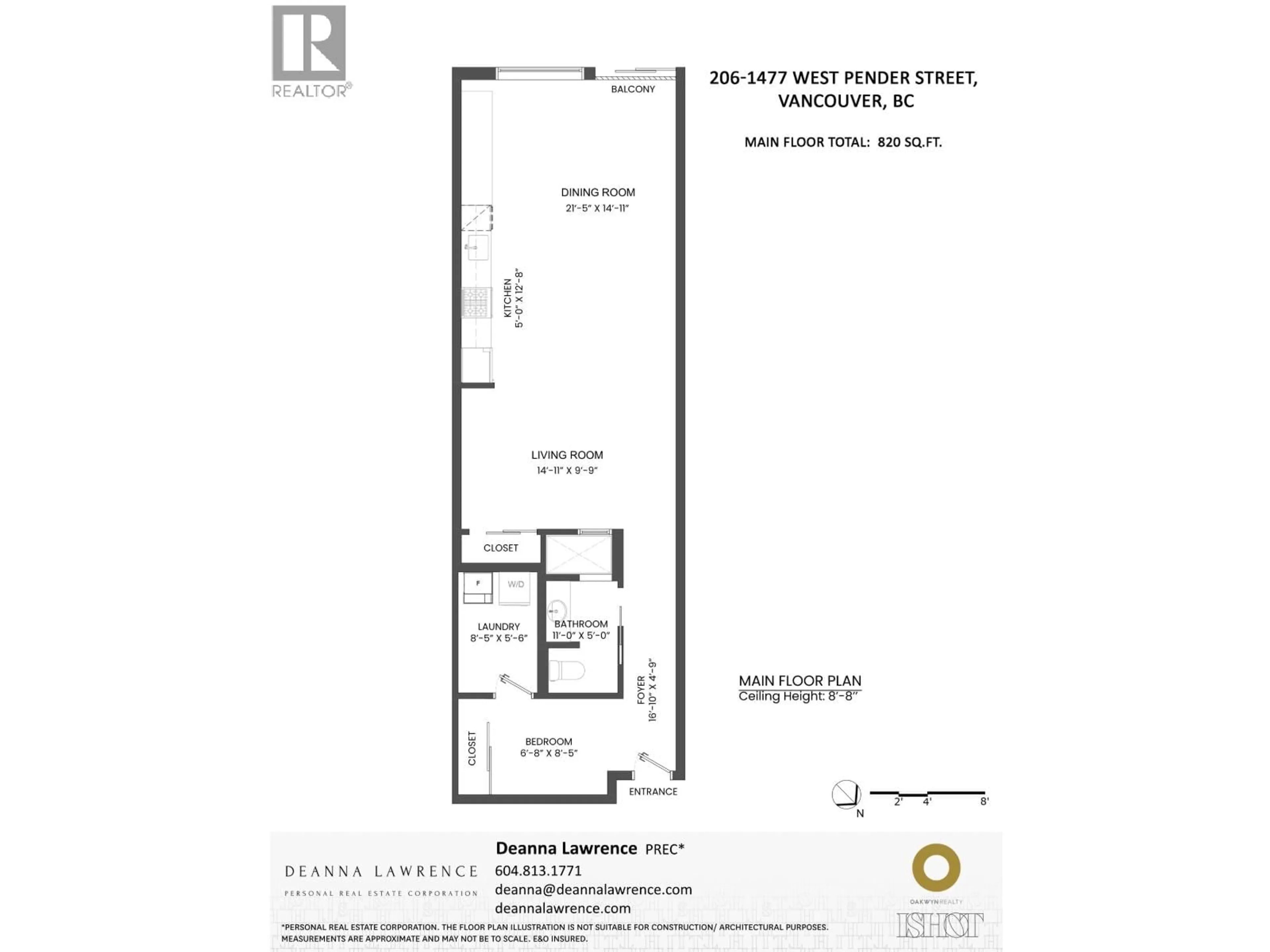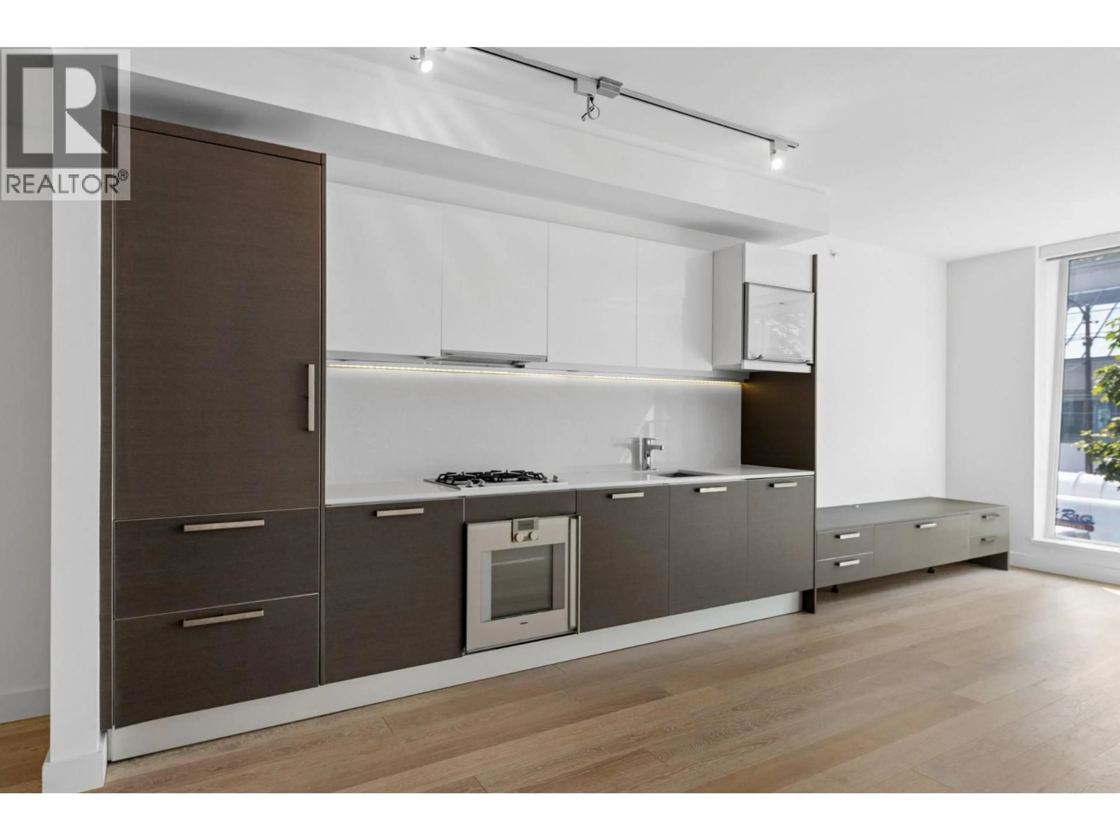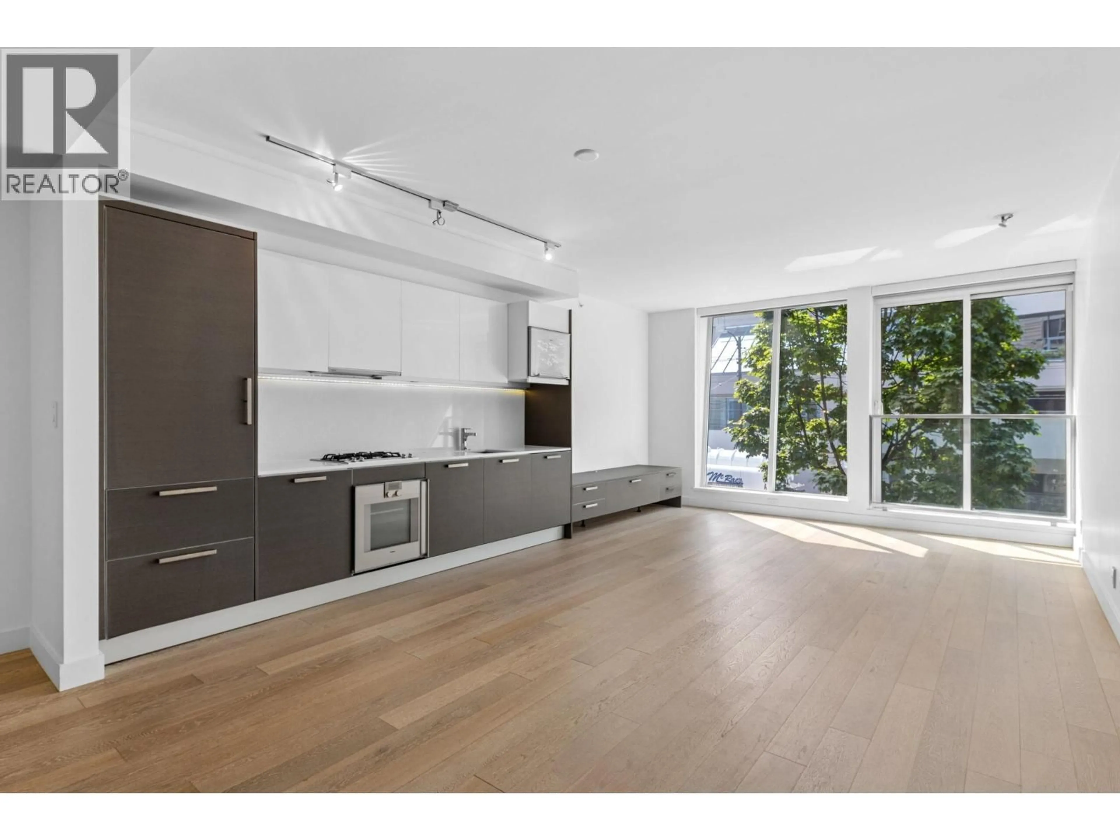206 - 1477 PENDER STREET, Vancouver, British Columbia V6G2S3
Contact us about this property
Highlights
Estimated valueThis is the price Wahi expects this property to sell for.
The calculation is powered by our Instant Home Value Estimate, which uses current market and property price trends to estimate your home’s value with a 90% accuracy rate.Not available
Price/Sqft$913/sqft
Monthly cost
Open Calculator
Description
This exquisite 1-bedroom, 1-bathroom residence showcases exceptional quality and design throughout. Enjoy a sleek Italian Dada kitchen with premium Gaggenau appliances, brushed hardwood flooring, and a luxurious bathroom adorned with Italian marble slabs and glass walls. High ceilings and floor-to-ceiling windows fill the home with natural light, creating a spacious and elegant atmosphere. Residents enjoy first-class amenities including a fully equipped gym, swimming pool, saunas, and 24-hour concierge service. The unit comes with 1 parking space, 1 storage locker, and an assigned bike storage on the parking level. Perfectly located just steps to the Coal Harbour Community Centre, Seawall, Stanley Park, and a short walk to the financial district. This rare offering is ideal for those seeking a work-from-home lifestyle - with the flexibility to obtain a business license or use it as a commercial live/work space (contact agent for details). (id:39198)
Property Details
Interior
Features
Exterior
Features
Parking
Garage spaces -
Garage type -
Total parking spaces 1
Condo Details
Amenities
Exercise Centre, Guest Suite, Laundry - In Suite
Inclusions
Property History
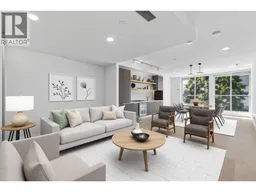 25
25
