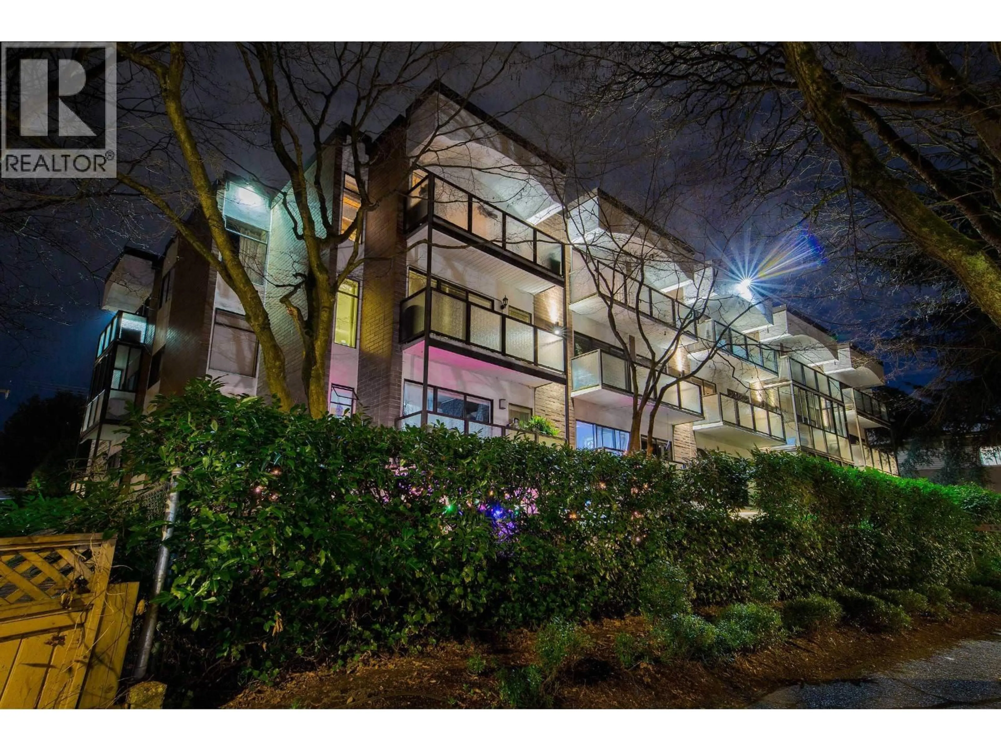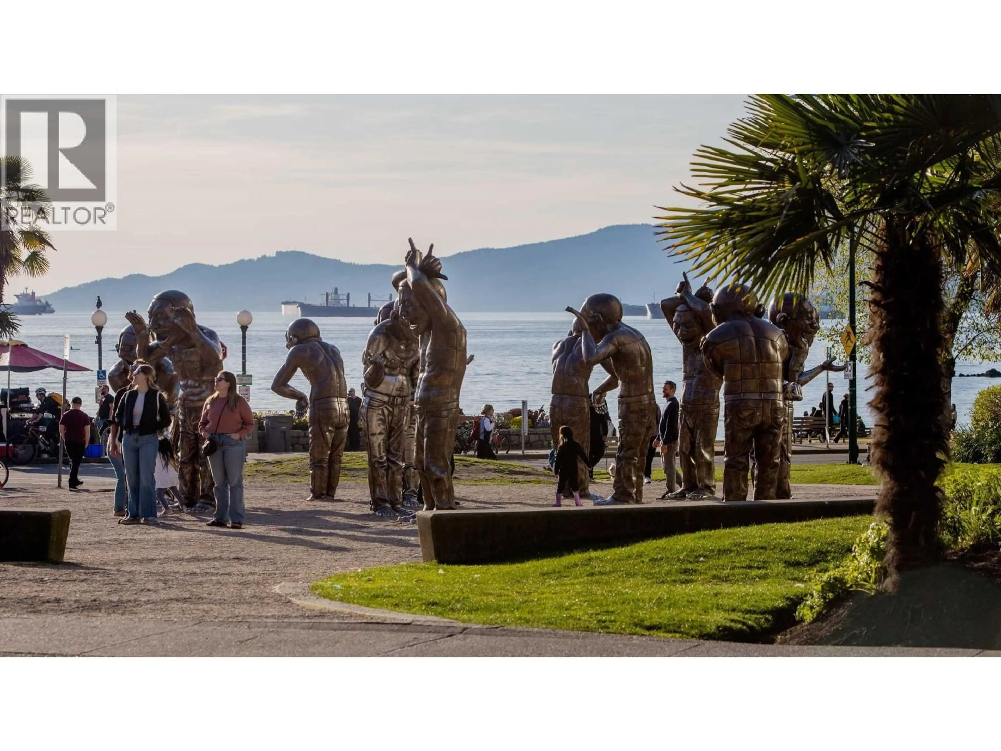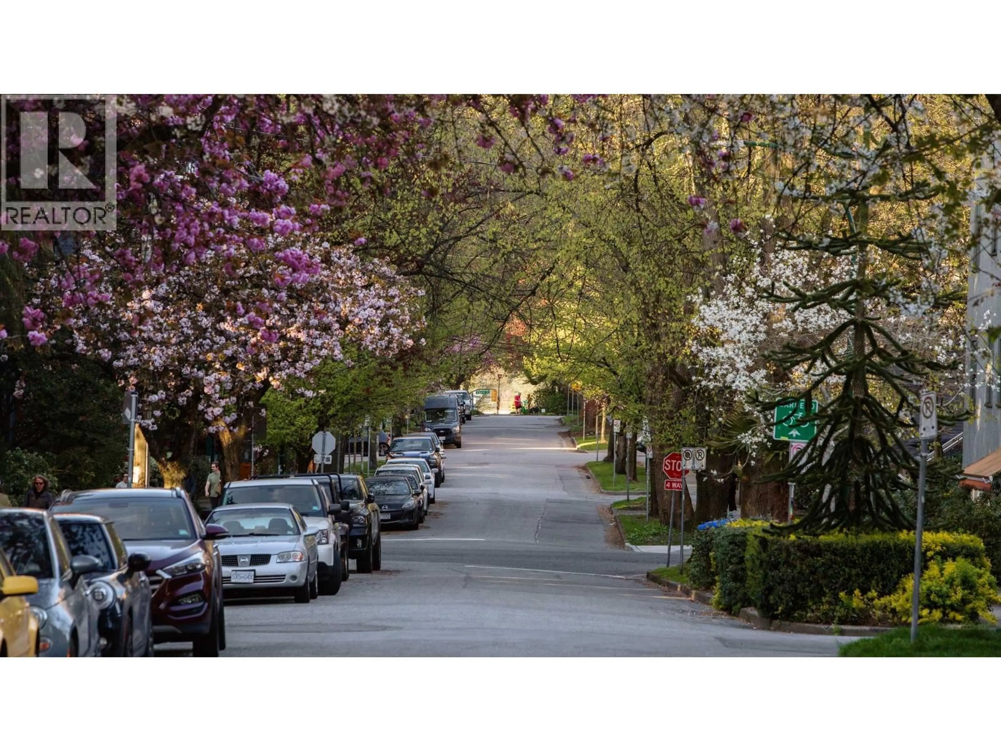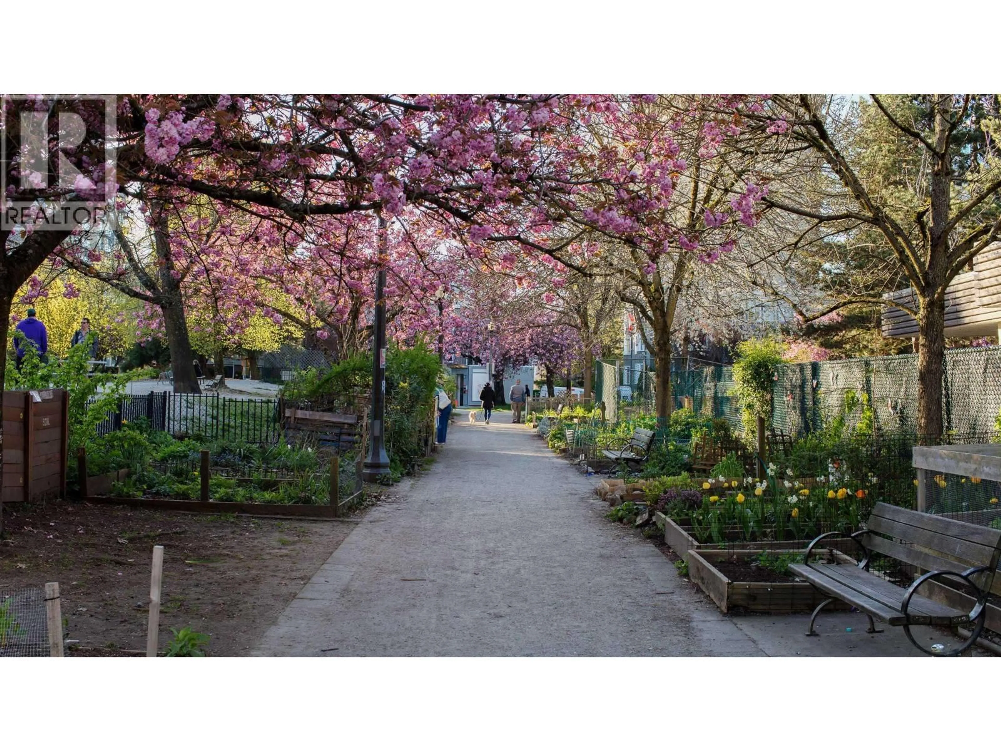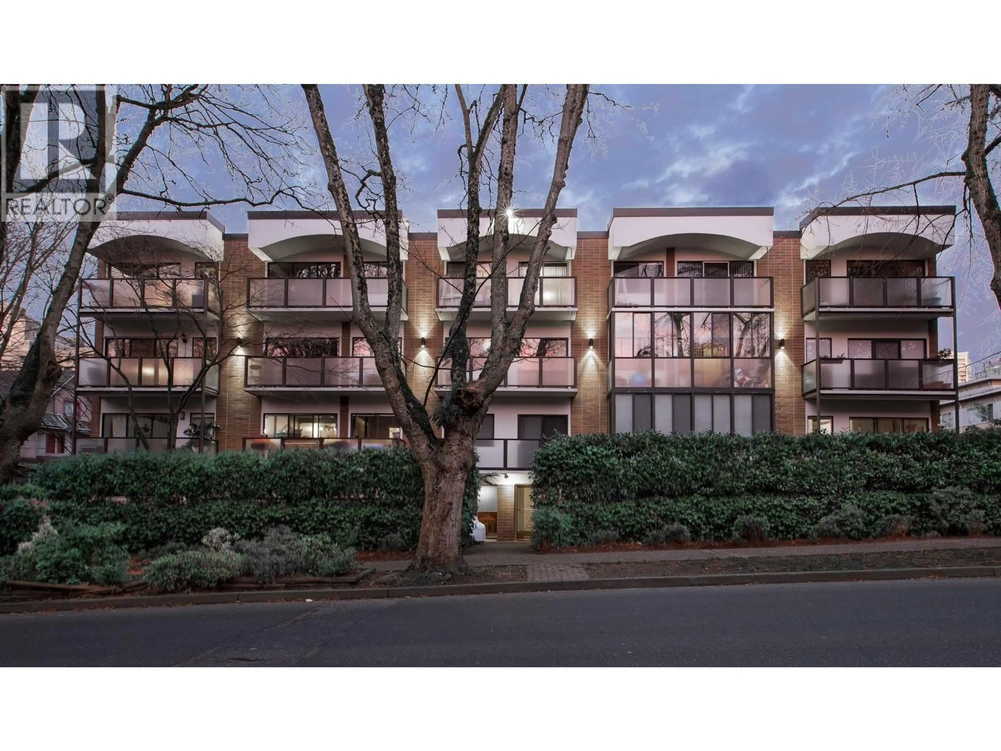201 - 1535 NELSON STREET, Vancouver, British Columbia V6G1M2
Contact us about this property
Highlights
Estimated valueThis is the price Wahi expects this property to sell for.
The calculation is powered by our Instant Home Value Estimate, which uses current market and property price trends to estimate your home’s value with a 90% accuracy rate.Not available
Price/Sqft$834/sqft
Monthly cost
Open Calculator
Description
Bring your ideas to redesign this rare West End gem at The Admiral. This very spacious 2-bed, 2-bath, 1014 sf home features exposed brick, original wood beams, high ceilings, two balconies, in-suite laundry & a cozy wood-burning fireplace. A quiet NW corner with treed views, it´s ready for your modern vision while retaining its unique character. The well-maintained building has recent roof, balcony & elevator upgrades. Set on coveted Nelson Street, just steps to beaches, shops, restaurants, the seawall & Stanley Park. Pets welcome. Property sold as is. Some photos AI enhanced to help imagine a transformation that will be glorious! (id:39198)
Property Details
Interior
Features
Exterior
Parking
Garage spaces -
Garage type -
Total parking spaces 1
Condo Details
Amenities
Shared Laundry, Laundry - In Suite
Inclusions
Property History
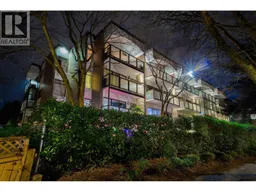 34
34
