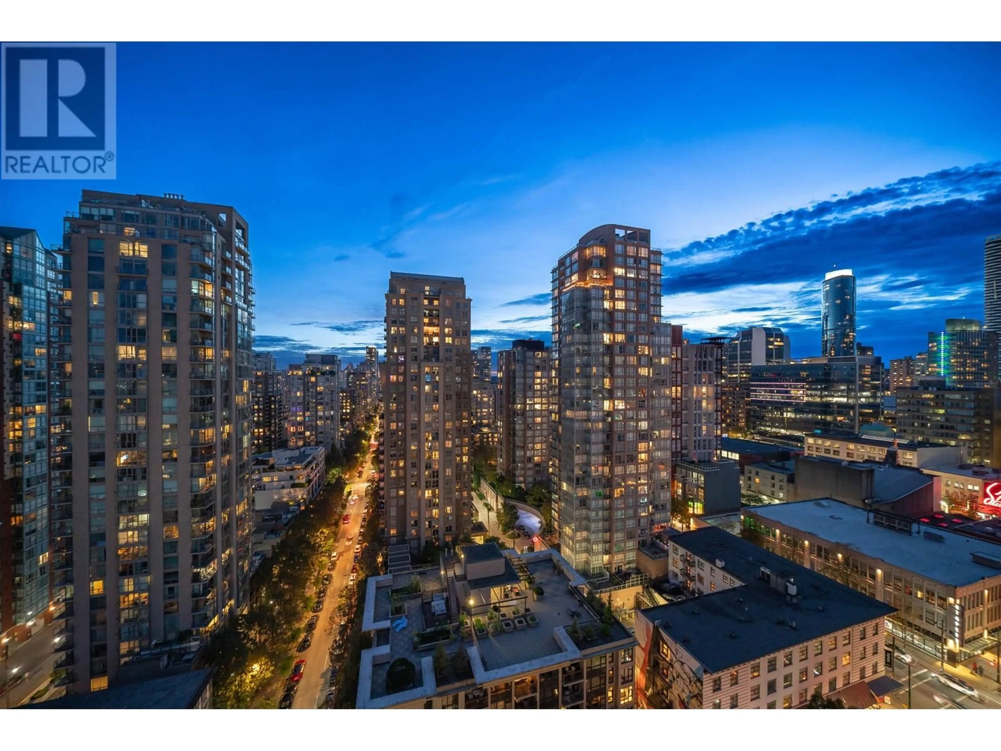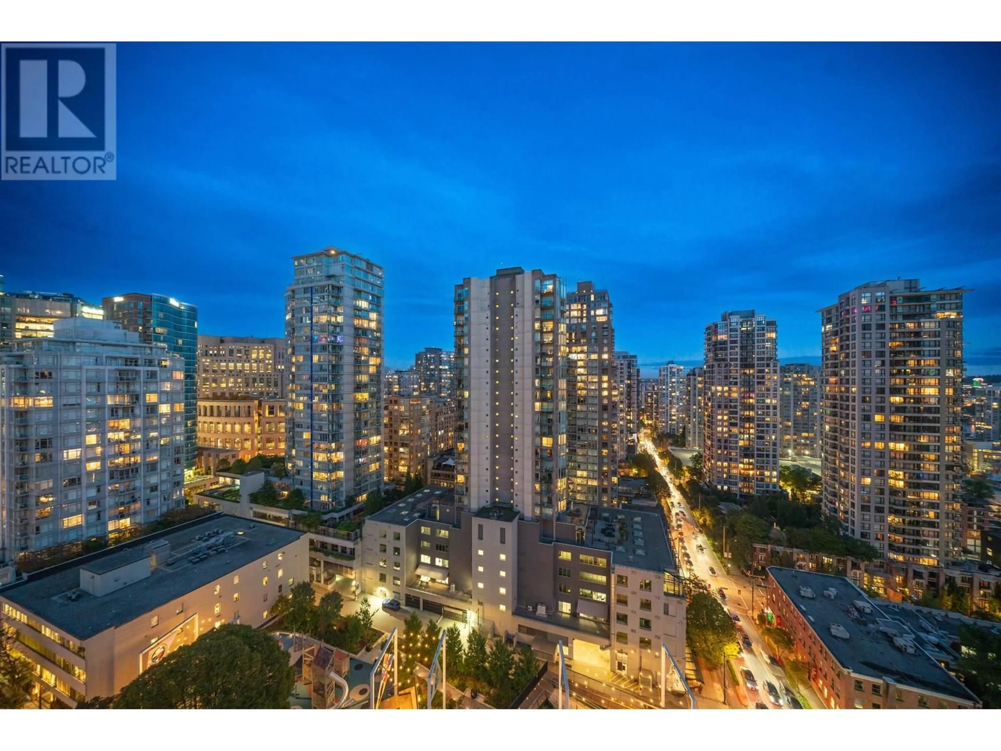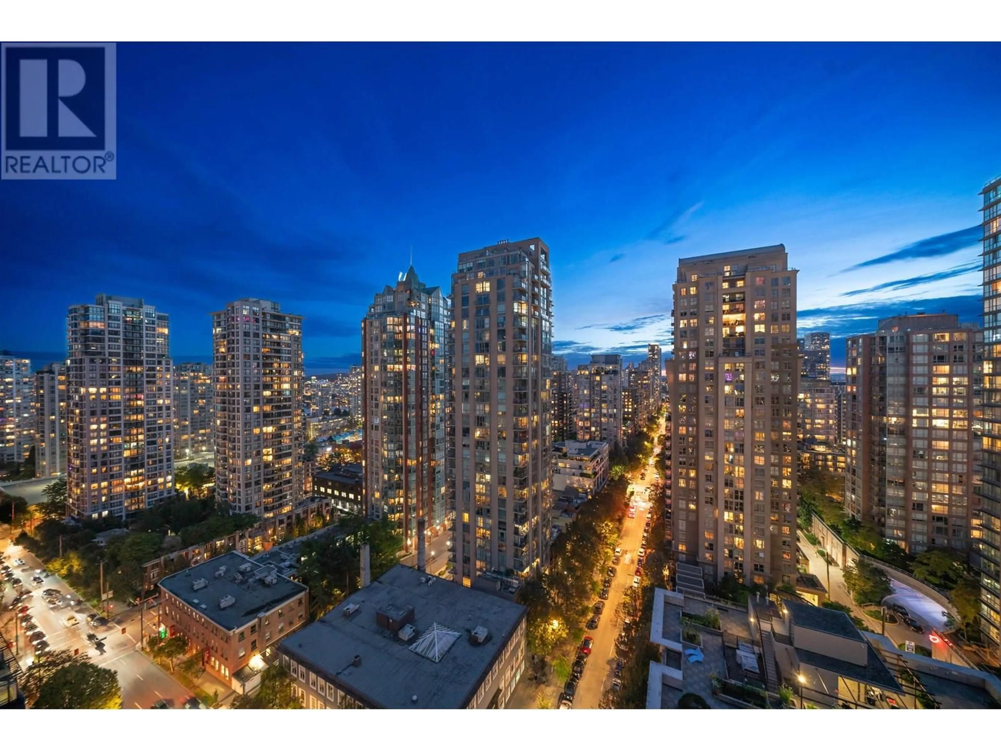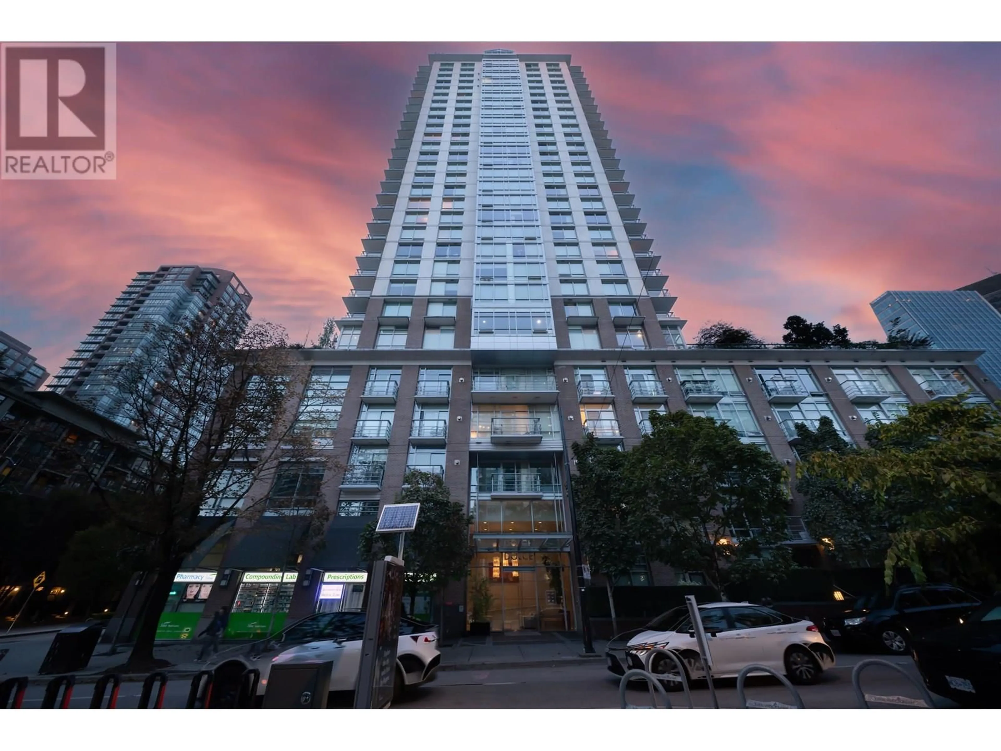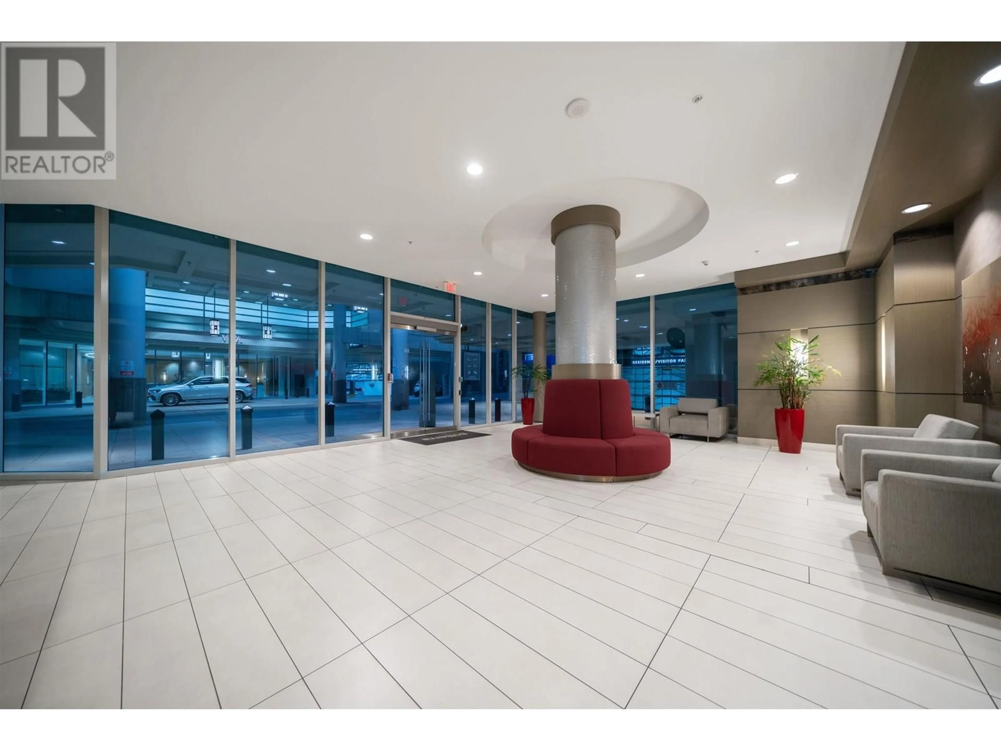1905 - 535 SMITHE STREET, Vancouver, British Columbia V6B0H2
Contact us about this property
Highlights
Estimated valueThis is the price Wahi expects this property to sell for.
The calculation is powered by our Instant Home Value Estimate, which uses current market and property price trends to estimate your home’s value with a 90% accuracy rate.Not available
Price/Sqft$1,257/sqft
Monthly cost
Open Calculator
Description
Georgie Award Winner 2011 high-rise with a luxurious hotel-like entrance, situated in the heart of downtown Vancouver, just a street away from Robson.This home offers a cozy & pleasant ambiance featuring 2 beds + den, 2 full bathrooms & a balcony.The South-East facing corner unit has floor-to-ceiling windows that bring in ample sunlight. The ideal floor plan separates the bedrooms on either side of the living room, with a custom-built cabinet in the second bedroom.Enjoy stunning city views & False Creek scenery.Building amenities include a fitness centre, hot tub, steam room, roof garden, indoor and outdoor lounges, Solaris room, children´s play areas,concierge service, one parking spot, and one locker. Steps away from Vancouver´s top restaurants, shopping & transit. (id:39198)
Property Details
Interior
Features
Exterior
Parking
Garage spaces -
Garage type -
Total parking spaces 1
Condo Details
Amenities
Exercise Centre, Laundry - In Suite
Inclusions
Property History
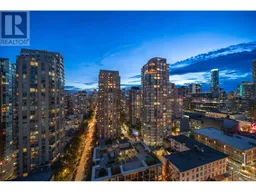 23
23
