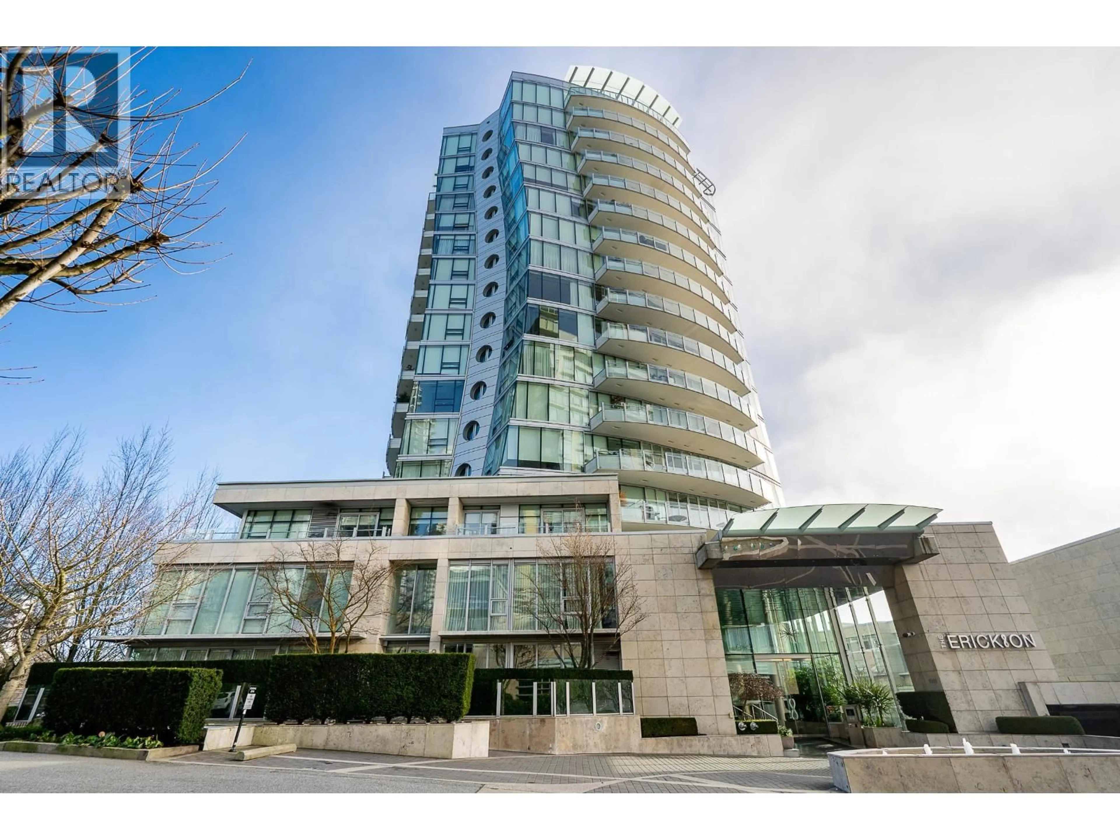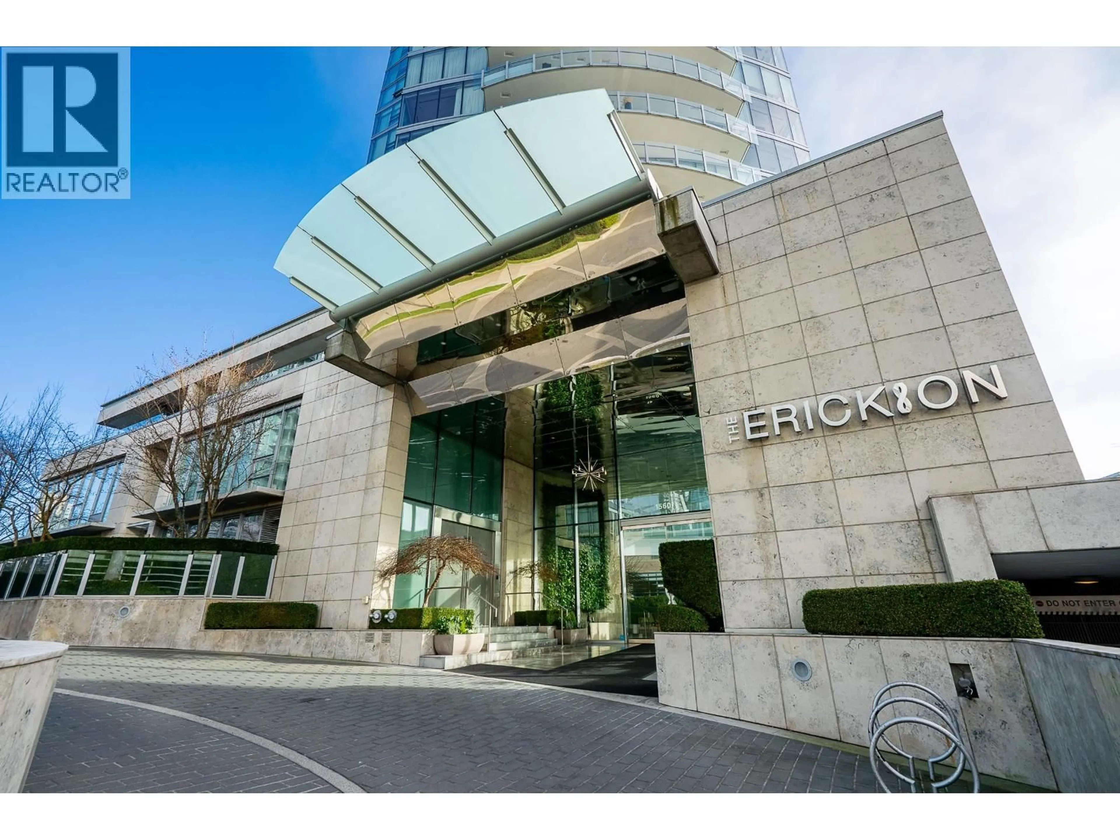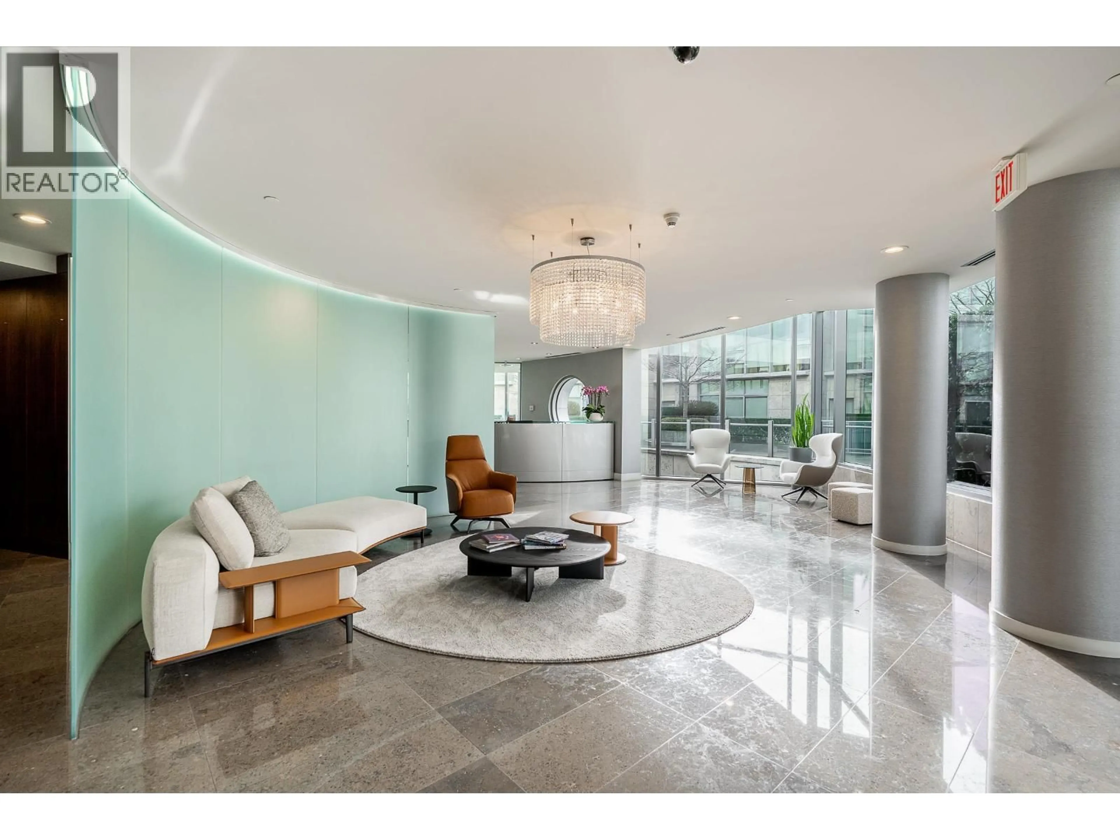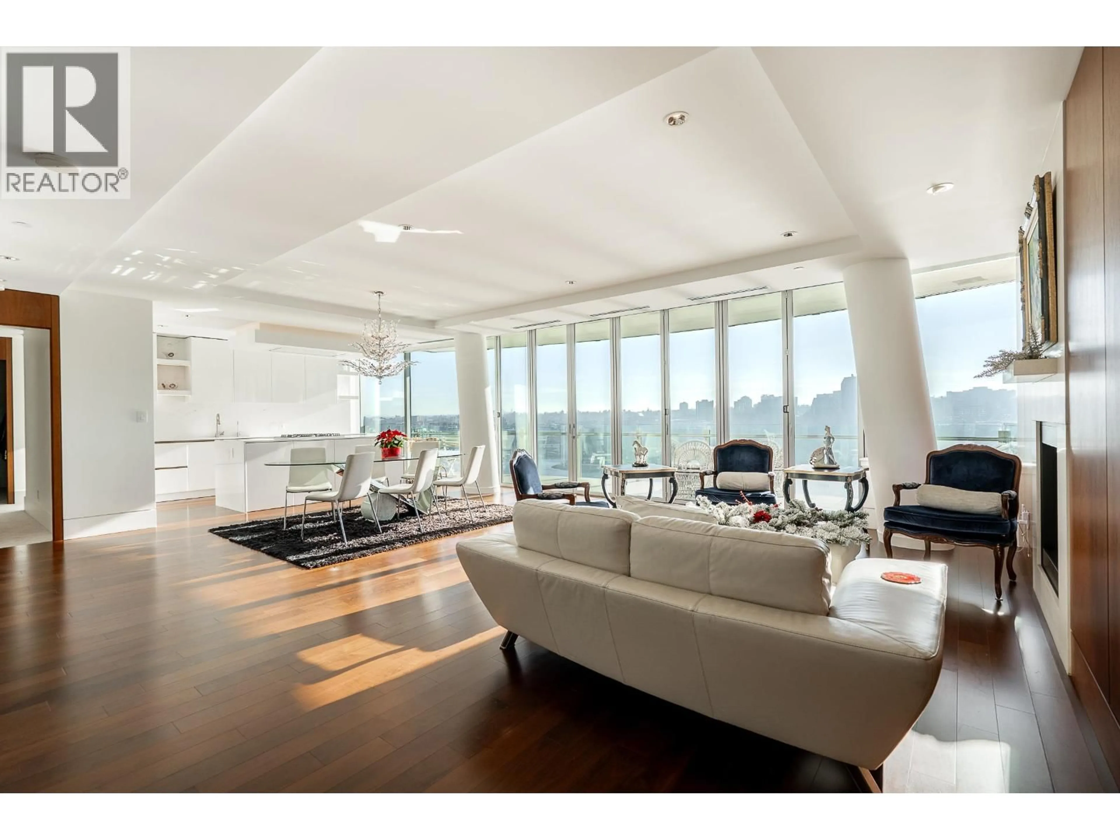1703 - 1560 HOMER MEWS, Vancouver, British Columbia V6Z0A5
Contact us about this property
Highlights
Estimated valueThis is the price Wahi expects this property to sell for.
The calculation is powered by our Instant Home Value Estimate, which uses current market and property price trends to estimate your home’s value with a 90% accuracy rate.Not available
Price/Sqft$3,123/sqft
Monthly cost
Open Calculator
Description
Welcome to The Erickson: Vancouver´s Crown Jewel. Experience the pinnacle of coastal luxury at The Erickson, Vancouver´s most prestigious architectural landmark. This rare '03' trophy residence offers private garage, private elevator and unobstructed views of the water and park. This unit offers absolute, rare privacy as it directly faces the water. The balcony seamlessly transition to living space as floor-to-ceiling glass windows fold away to a sprawling, gas-equipped terrace. Inside, a brand new, world-class renovation shines-featuring a state-of-the-art German kitchen and bespoke cabinetry by award-winning BFJ Design. (id:39198)
Property Details
Interior
Features
Exterior
Features
Parking
Garage spaces -
Garage type -
Total parking spaces 2
Condo Details
Amenities
Exercise Centre, Laundry - In Suite
Inclusions
Property History
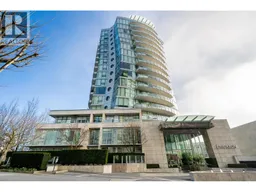 23
23
