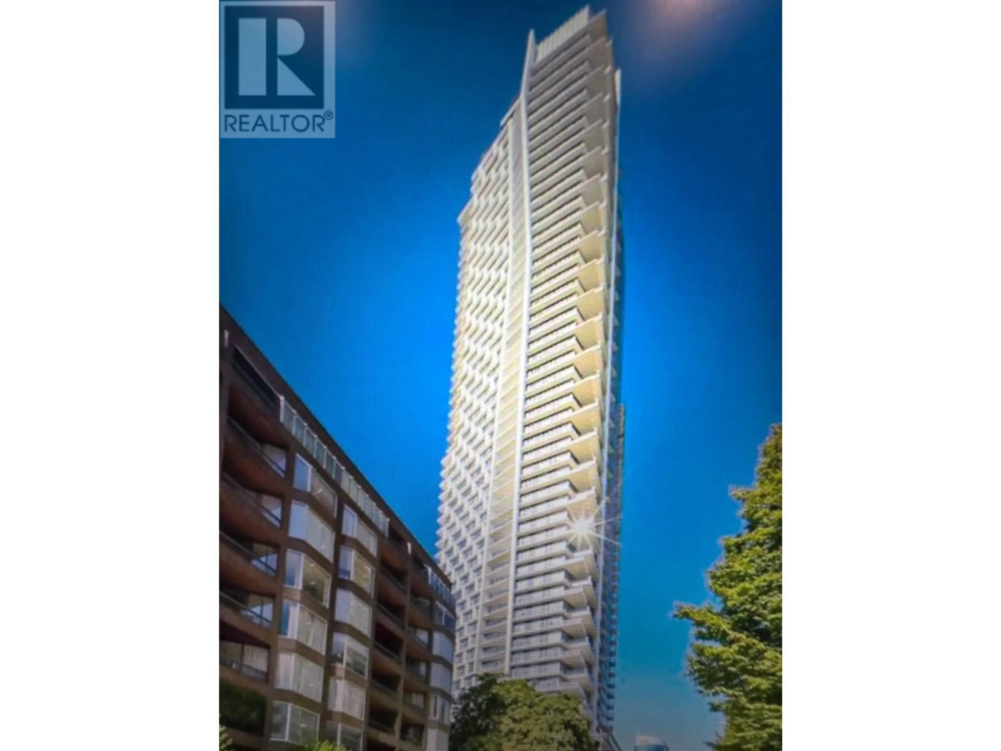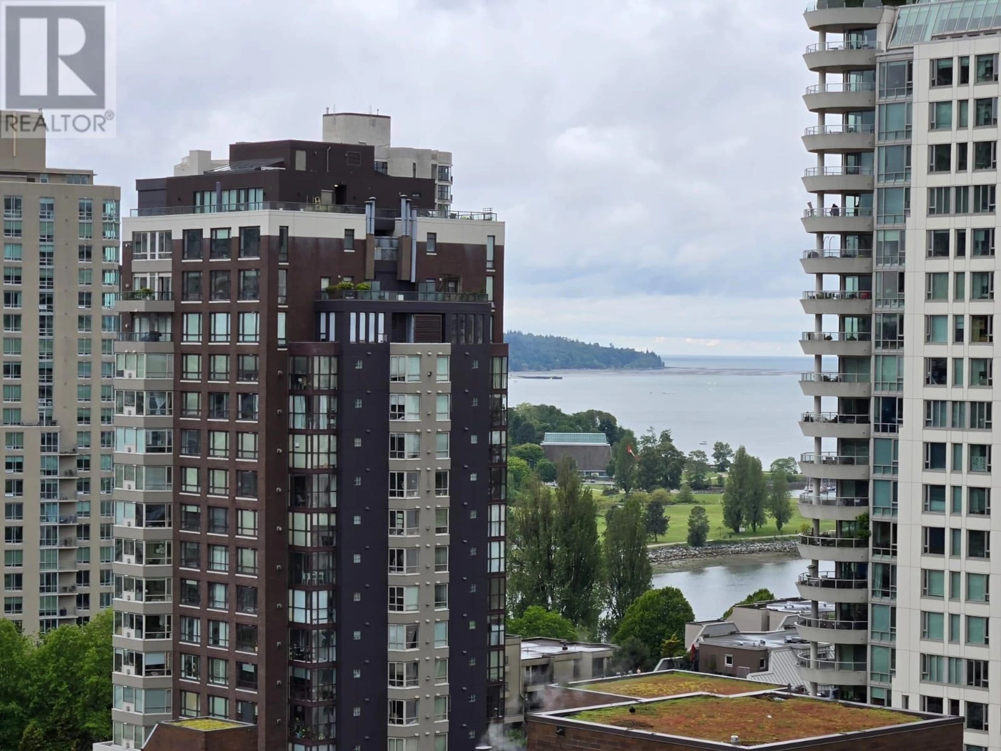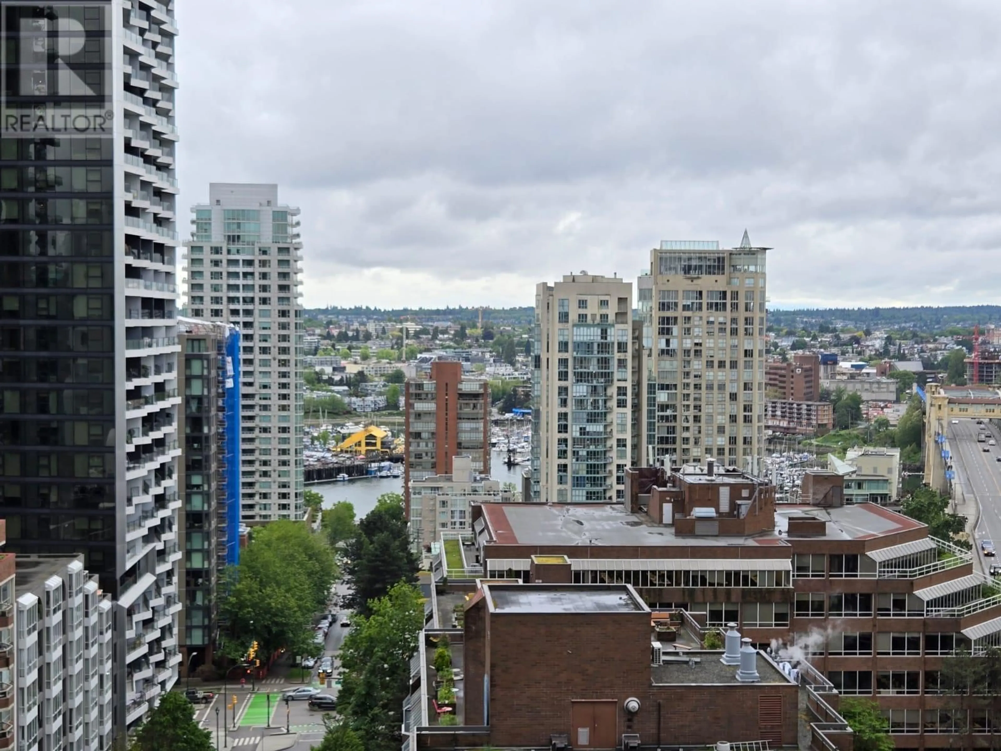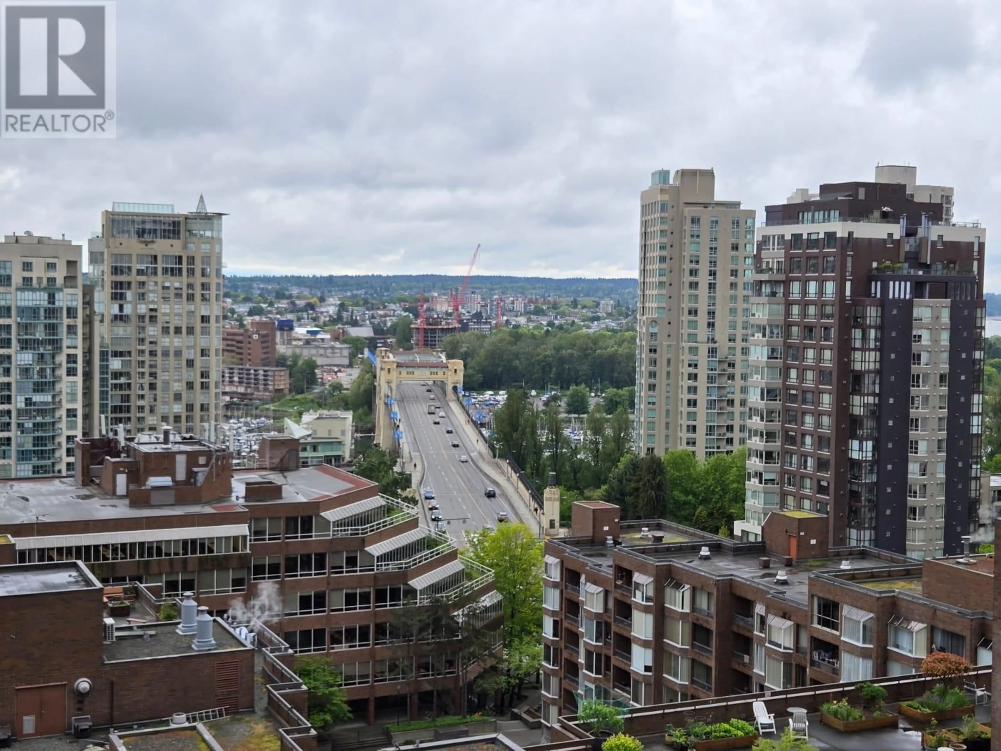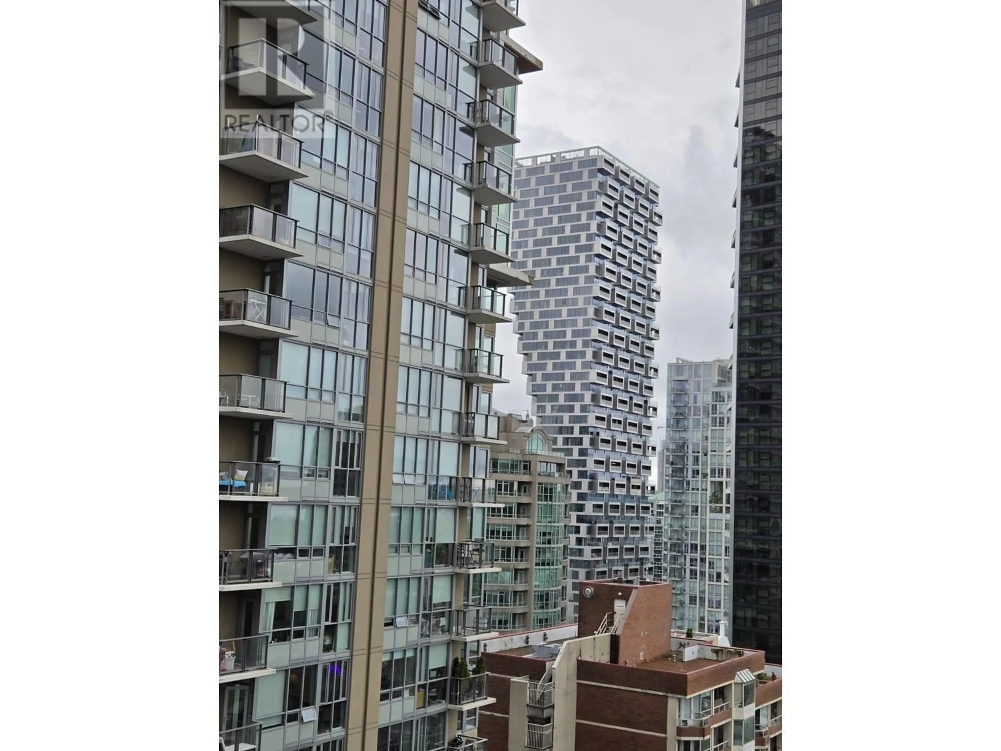1611 - 1289 HORNBY STREET, Vancouver, British Columbia V6Z0G7
Contact us about this property
Highlights
Estimated valueThis is the price Wahi expects this property to sell for.
The calculation is powered by our Instant Home Value Estimate, which uses current market and property price trends to estimate your home’s value with a 90% accuracy rate.Not available
Price/Sqft$1,267/sqft
Monthly cost
Open Calculator
Description
It's YOUR DREAM HOME. SE facing, bright and spacious 2 bdrm plus den offers the perfect balance of style and luxury. The open-concept kitchen with Gaggenau appliances is a chef's paradise. Enjoy air conditioning, a built-in safe, and a smart home system for ultimate comfort. Gleaming wide-plank engineered hardwood floors and floor-to-ceiling windows fill the space with natural light. Two balconies offer stunning views of the city, Burrard Bridge, marina and ocean. Features 24/7 concierge, 30,000 sqft clubhouse with fully equipped fitness facility on 7th floor, full-length indoor pool with steam room, sauna, hot tub, study lounge, snooker room, outdoor BBQ area and private party room. Located moments away from shopping, transport, parks & the iconic Seawall - you can truly have it all here. (id:39198)
Property Details
Interior
Features
Exterior
Features
Parking
Garage spaces -
Garage type -
Total parking spaces 1
Condo Details
Amenities
Laundry - In Suite
Inclusions
Property History
 22
22
