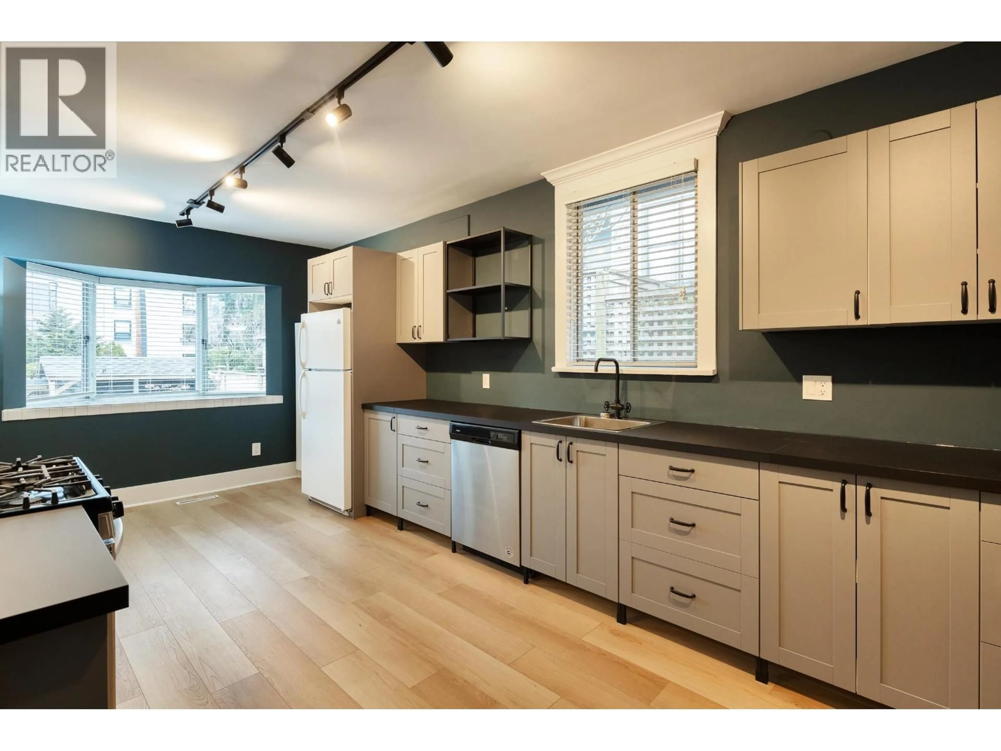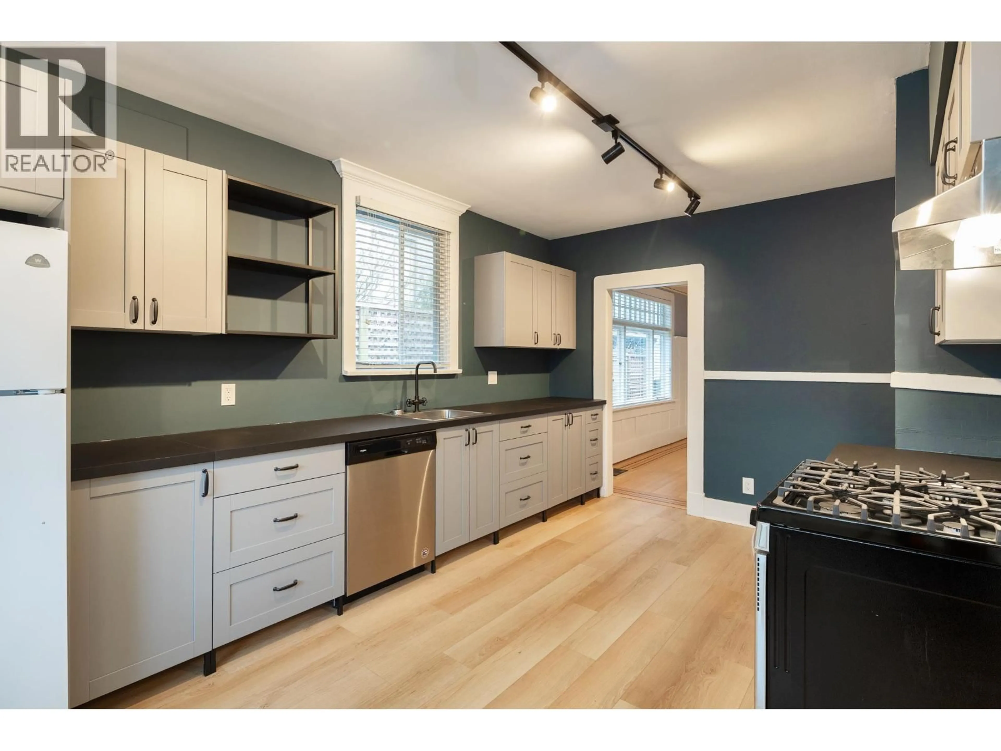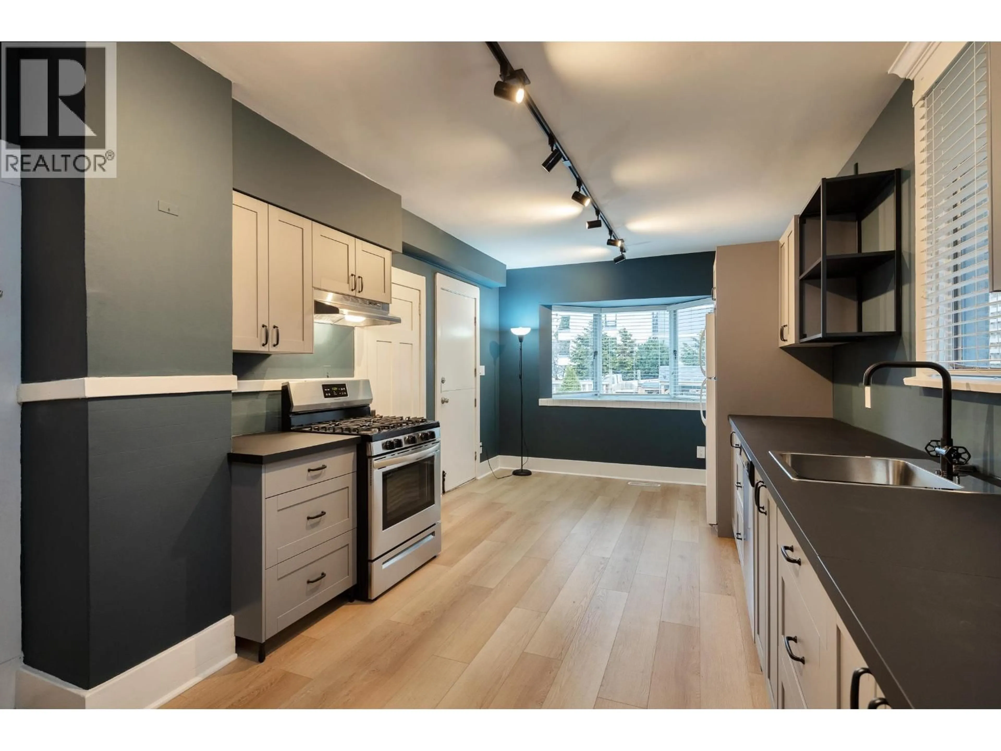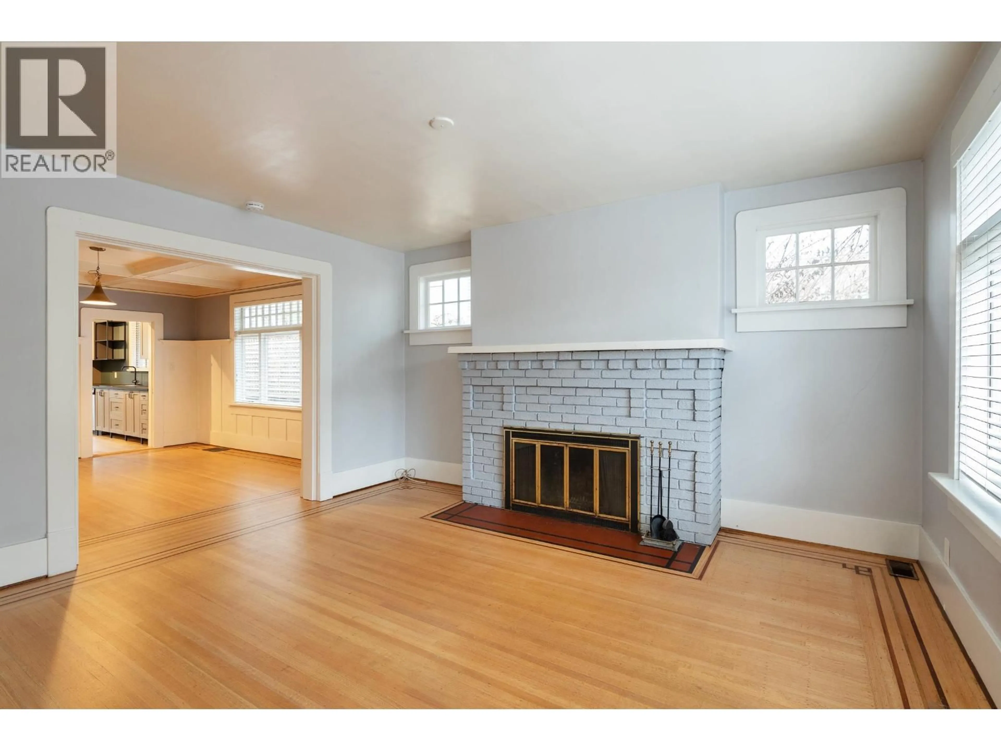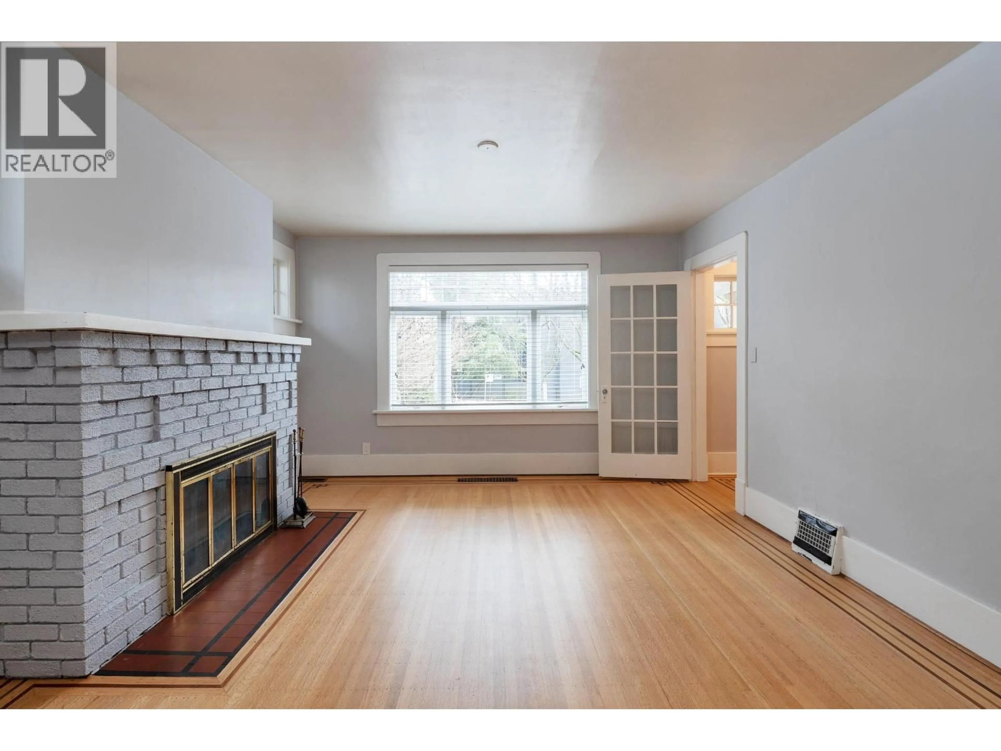1511 BARCLAY STREET, Vancouver, British Columbia V6G1J8
Contact us about this property
Highlights
Estimated valueThis is the price Wahi expects this property to sell for.
The calculation is powered by our Instant Home Value Estimate, which uses current market and property price trends to estimate your home’s value with a 90% accuracy rate.Not available
Price/Sqft$1,179/sqft
Monthly cost
Open Calculator
Description
Rarely available renovated single family home on a large 4,373 lot in prime peaceful Downtown Vancouver West End gives you the rare opportunity to buy PRIME downtown real estate at a discount with the freedom to either redevelop the property as a multi family building or single family home or hold for massive potential future appreciation. With recent renovations including a BRAND NEW roof and an updated kitchen, this four bedroom, three full bathroom home on an OVERSIZED lot on tree lined quiet, though centrally located Barclay Street allows you to either hold and wait for future redevelopment, or take advantage of the ability to build up to 6,560 sq. ft. by taking advantage of the 1.5 FSR allowable. Redevelopment plans for 4,300 sq. ft. home are available. Call today! (id:39198)
Property Details
Interior
Features
Exterior
Parking
Garage spaces -
Garage type -
Total parking spaces 4
Property History
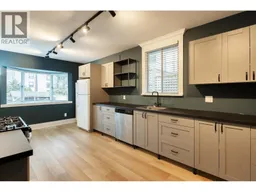 19
19
