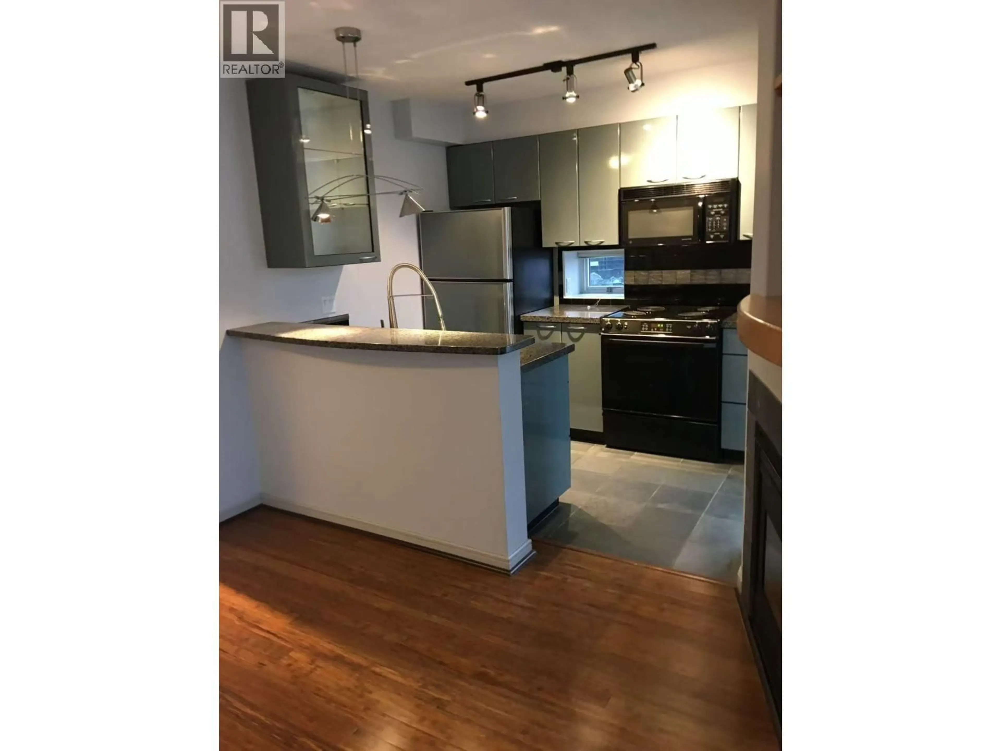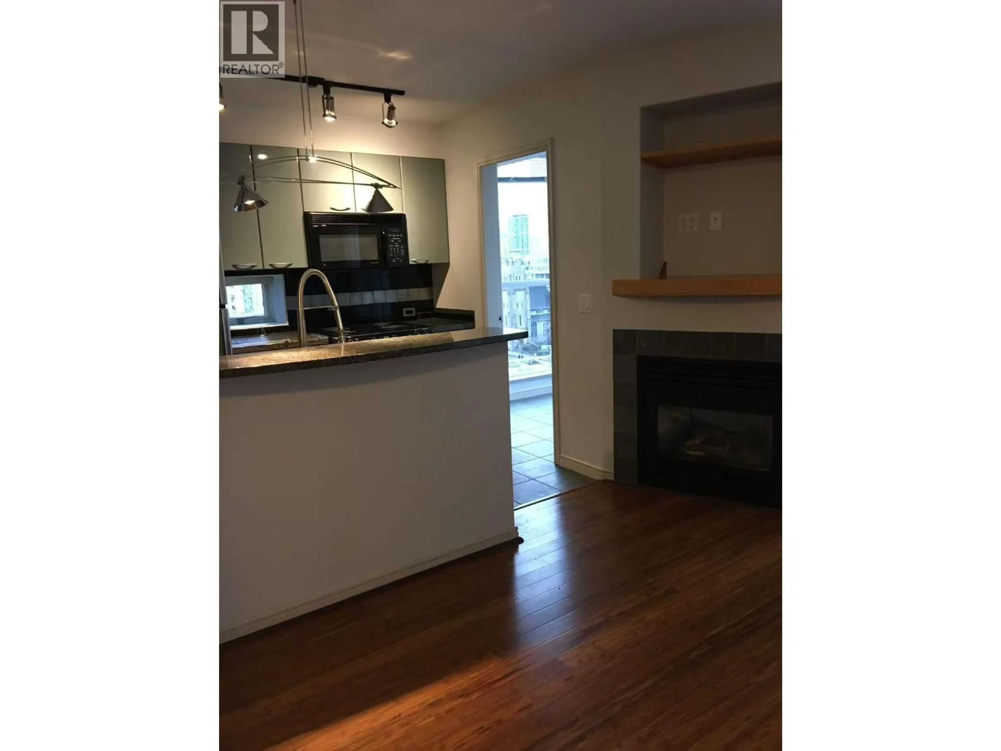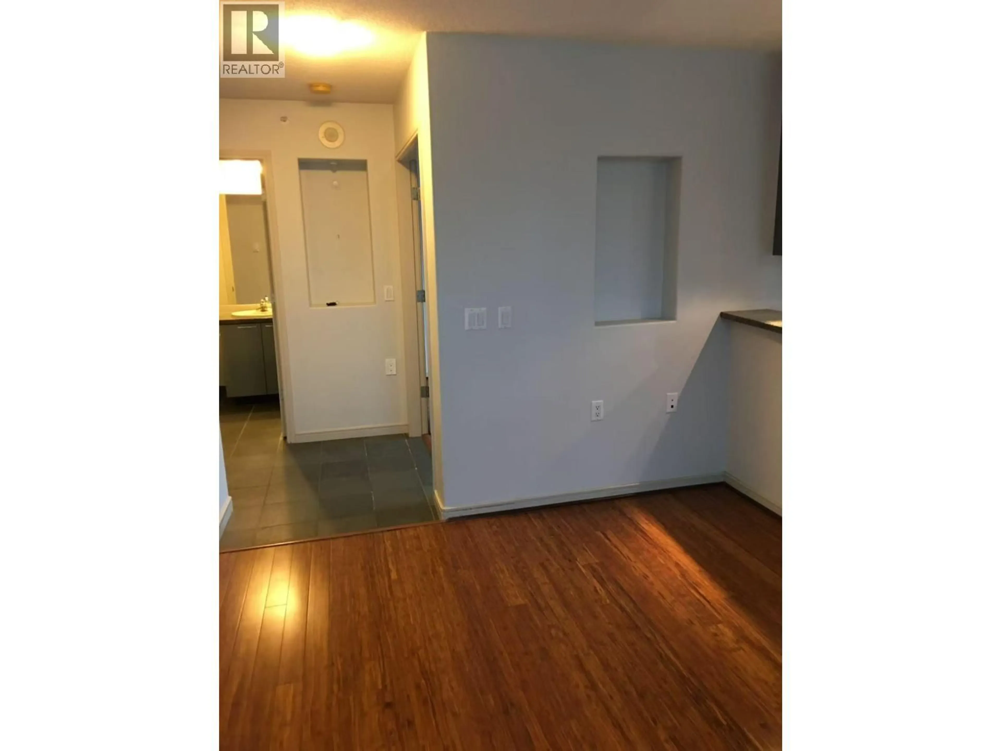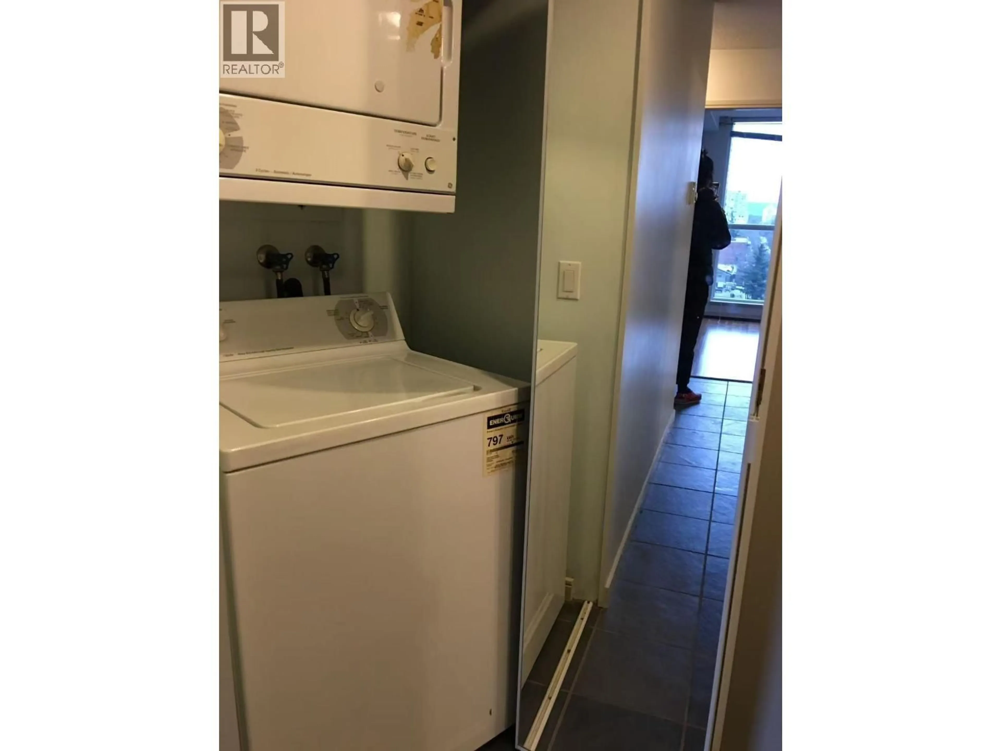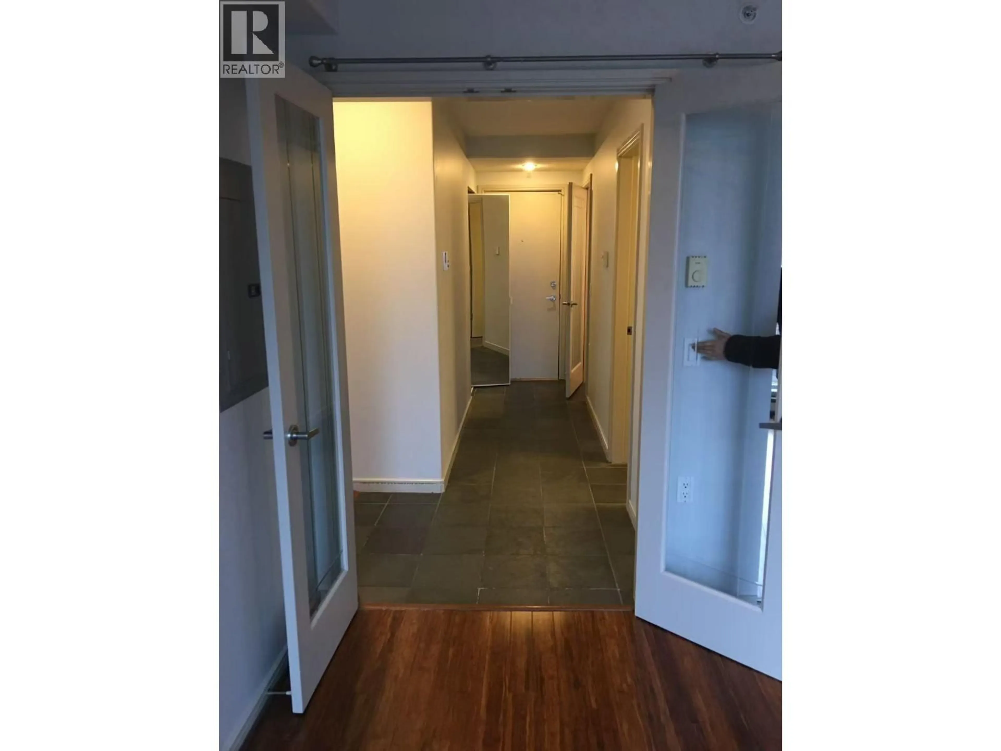1505 - 1068 HORNBY STREET, Vancouver, British Columbia V6Z2Y7
Contact us about this property
Highlights
Estimated valueThis is the price Wahi expects this property to sell for.
The calculation is powered by our Instant Home Value Estimate, which uses current market and property price trends to estimate your home’s value with a 90% accuracy rate.Not available
Price/Sqft$1,150/sqft
Monthly cost
Open Calculator
Description
Prime Downtown Location! This bright and spacious NW-facing one-bedroom plus den offers an open city view in the heart of downtown Vancouver. Steps from transit, shopping, and countless amenities. Interior highlights include granite countertops, bamboo hardwood floors, designer pendant lighting, and a cozy gas fireplace. Comes with extra-large parking and storage. Don´t miss this opportunity - call today to arrange your viewing! (id:39198)
Property Details
Interior
Features
Exterior
Parking
Garage spaces -
Garage type -
Total parking spaces 1
Condo Details
Amenities
Laundry - In Suite
Inclusions
Property History
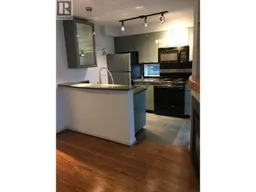 18
18
