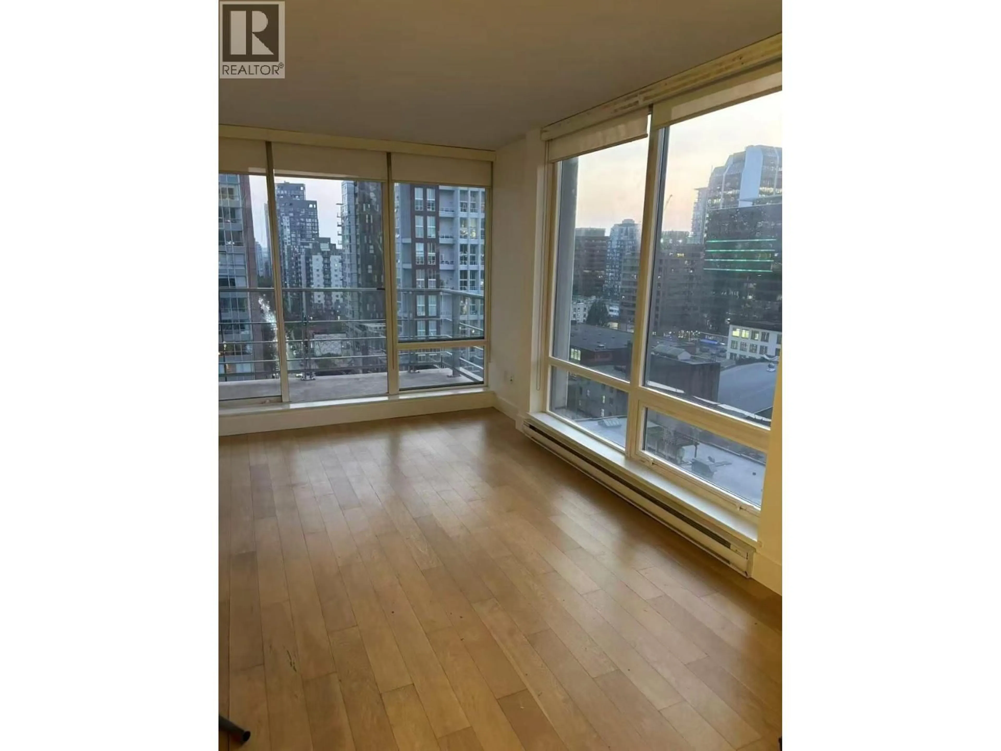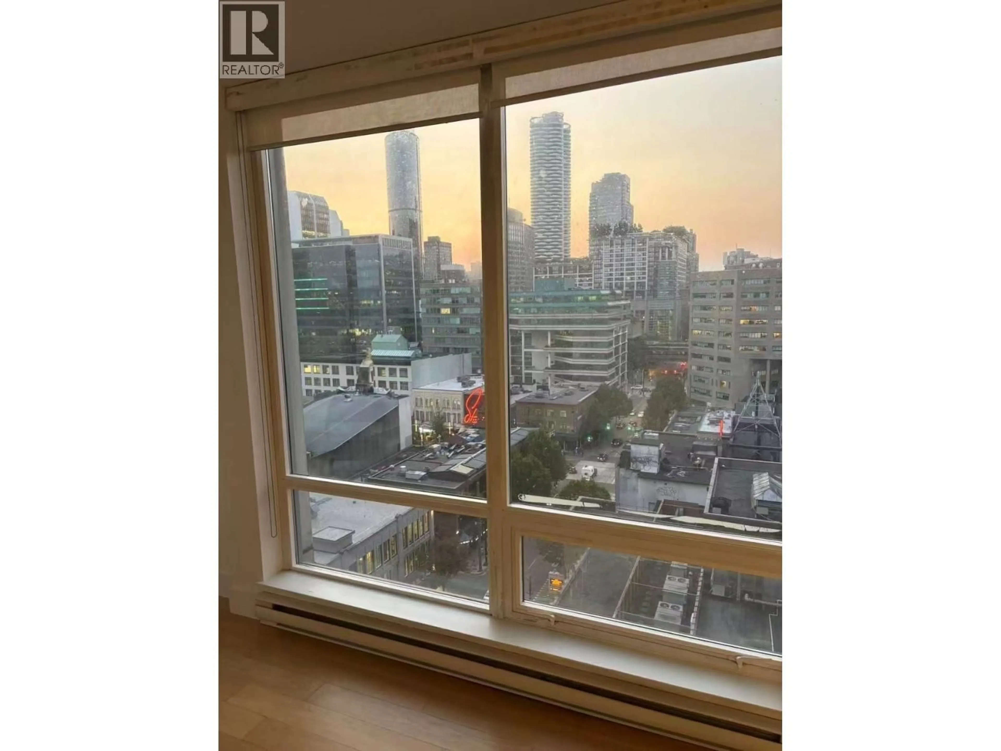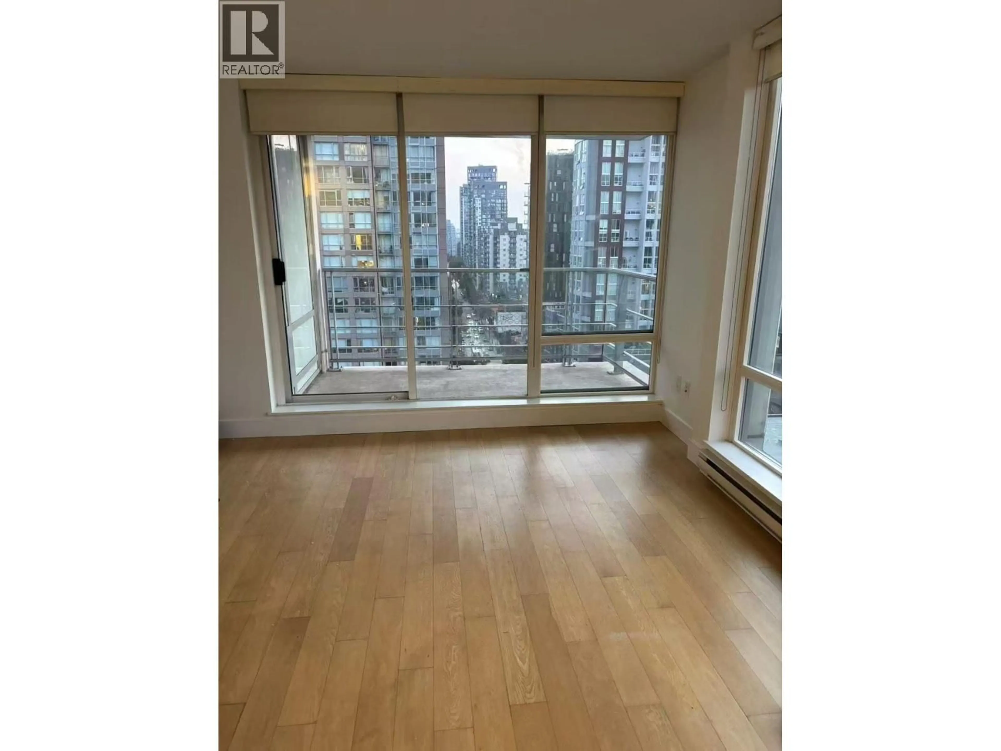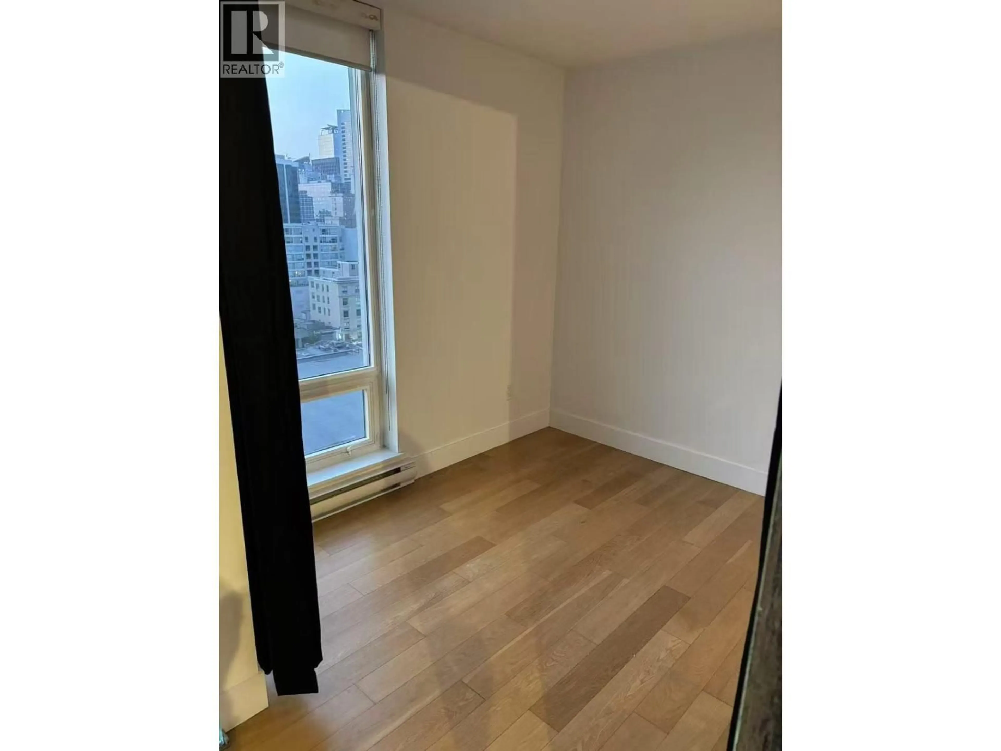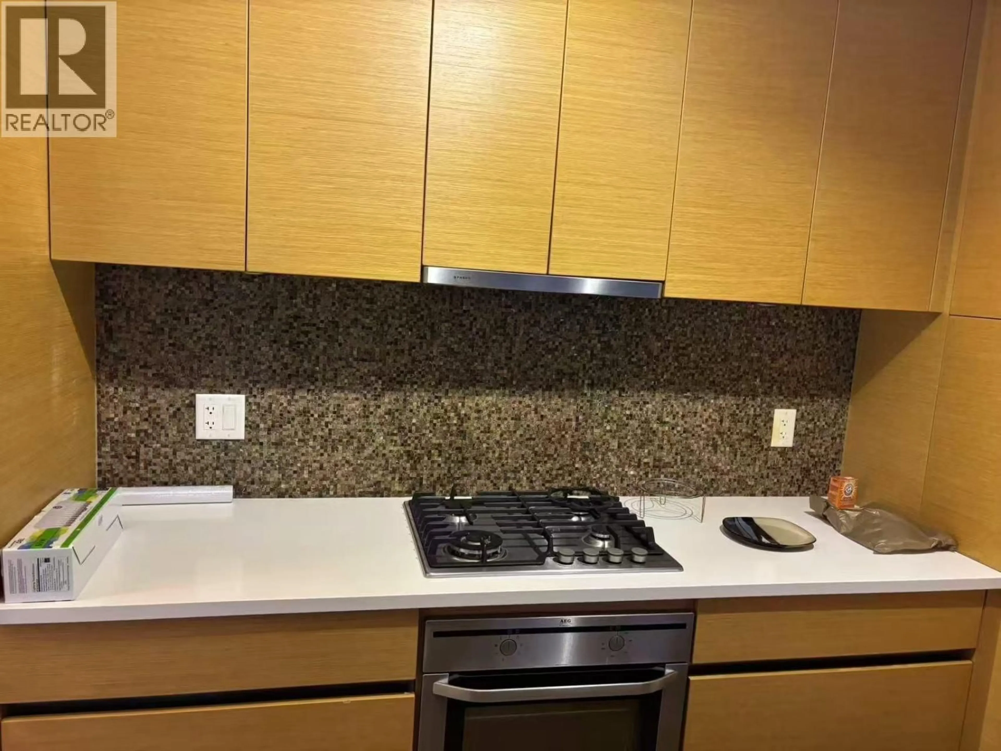1503 - 565 SMITHE STREET, Vancouver, British Columbia V6B0E4
Contact us about this property
Highlights
Estimated valueThis is the price Wahi expects this property to sell for.
The calculation is powered by our Instant Home Value Estimate, which uses current market and property price trends to estimate your home’s value with a 90% accuracy rate.Not available
Price/Sqft$1,196/sqft
Monthly cost
Open Calculator
Description
Stylish 2 bed, 2 bath + den at Vita in the heart of Downtown Vancouver. Open concept layout with stainless steel gas cooktop, Corian countertops, warm flooring, and floor-to-ceiling windows bringing in natural light and city views. Award-winning Solterra Group development recognized with multiple national and provincial awards. Amenities include gym, yoga room, outdoor hot tub, and bike storage. Steps to shopping, dining, entertainment, and transit. Comes with 1 parking and 1 locker Open House Sat.(Sep.20)2-4pm,Sun.(Sep.21)1-3pm (id:39198)
Property Details
Interior
Features
Condo Details
Inclusions
Property History
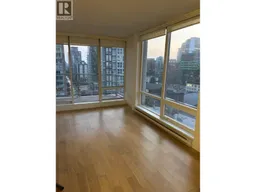 12
12
