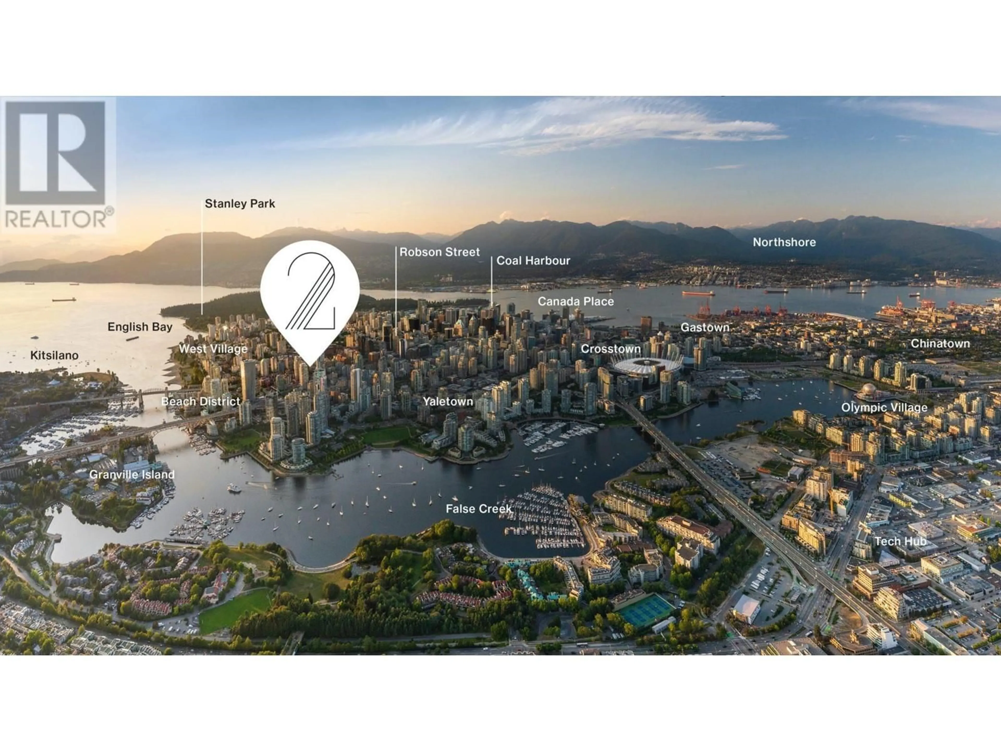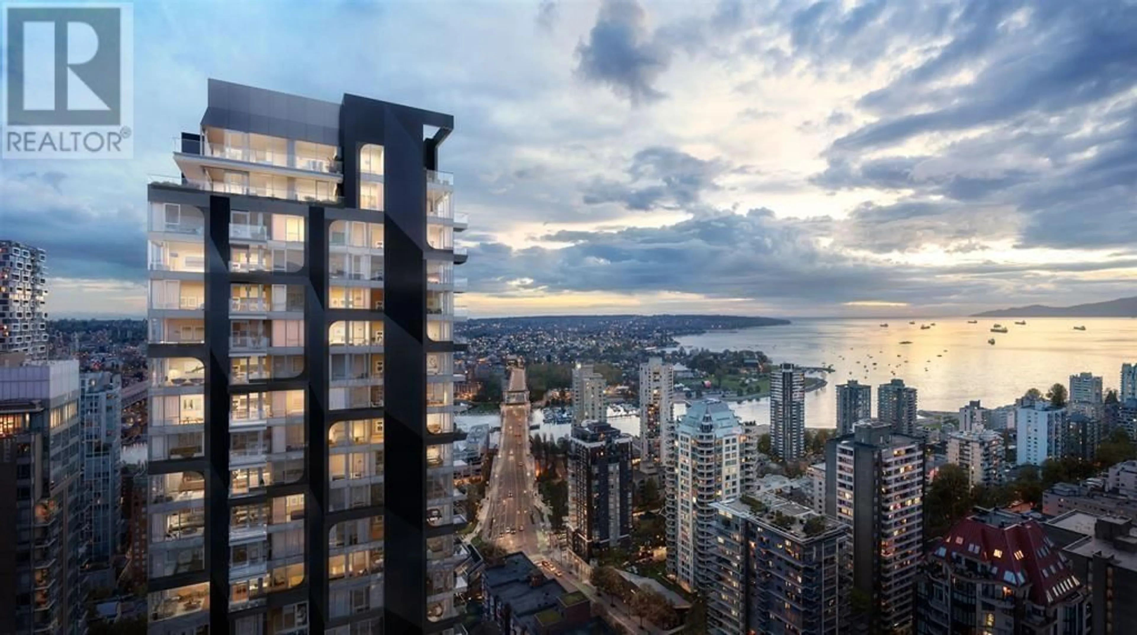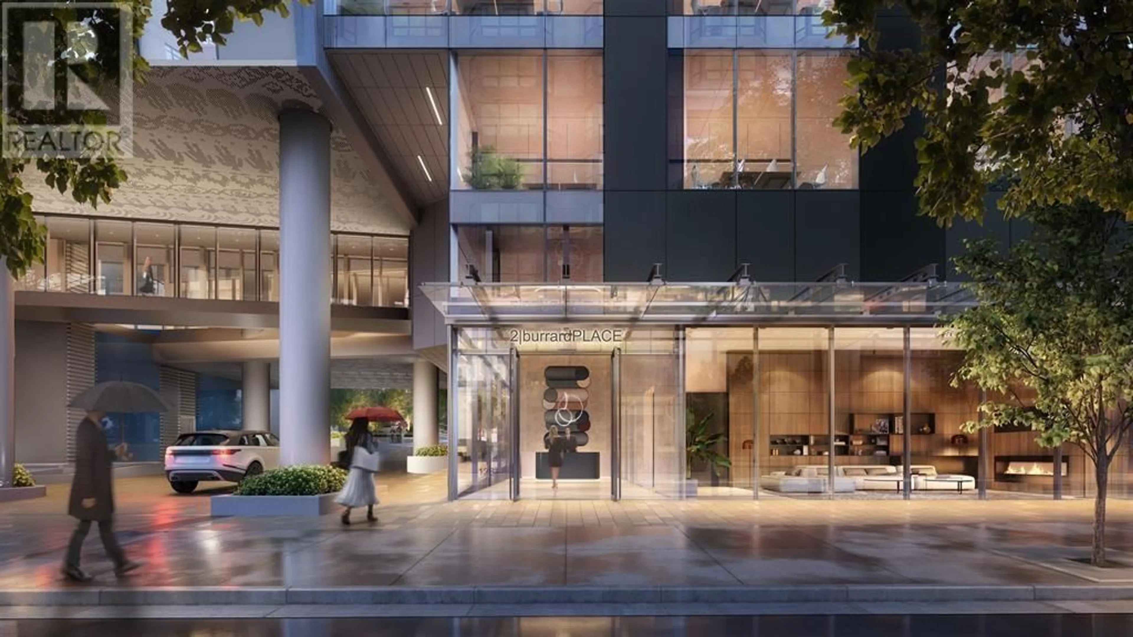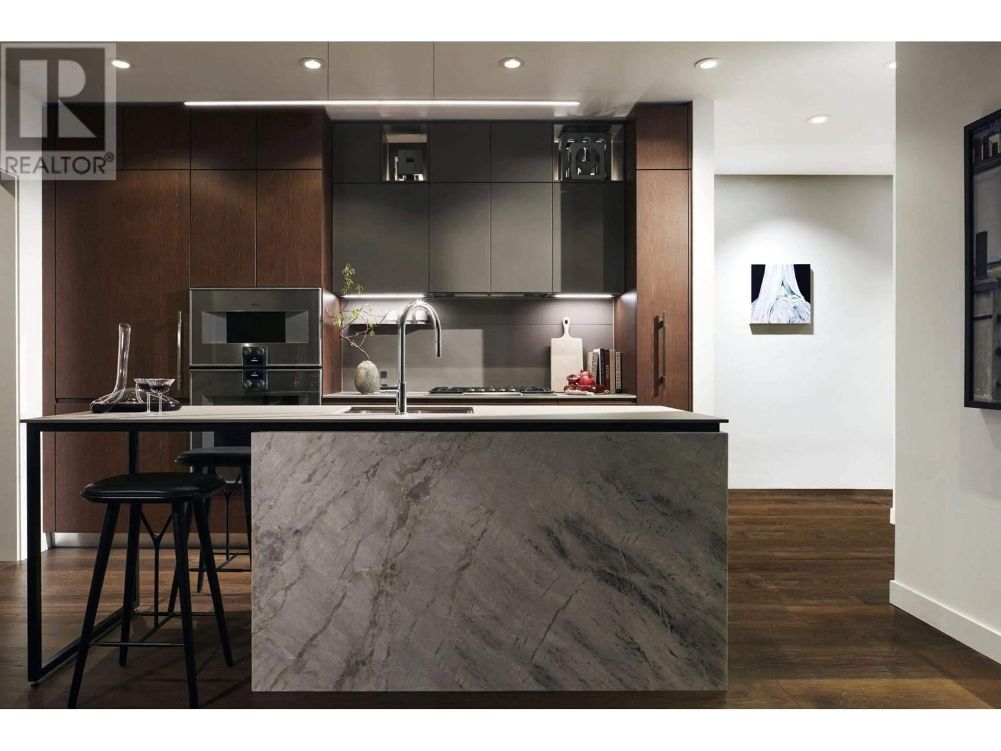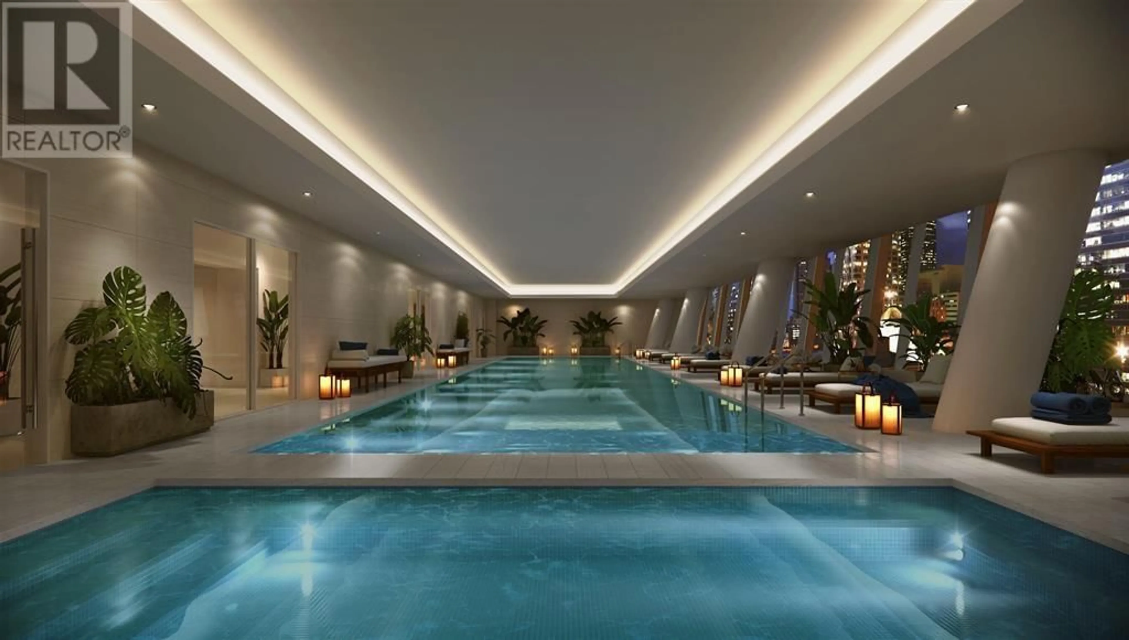1210 - 1277 HORNBY STREET, Vancouver, British Columbia V6Z1W2
Contact us about this property
Highlights
Estimated valueThis is the price Wahi expects this property to sell for.
The calculation is powered by our Instant Home Value Estimate, which uses current market and property price trends to estimate your home’s value with a 90% accuracy rate.Not available
Price/Sqft$1,782/sqft
Monthly cost
Open Calculator
Description
Own a piece of Vancouver's future skyline with this stunning 2-bedroom plus den home at 2 Burrard Place, set for completion in late 2026. This highly anticipated luxury high-rise by Reliance Properties & Jim Pattison Developments redefines downtown living with its iconic design and world-class amenities. This spacious and well-designed home features floor-to-ceiling windows, premium finishes, a high-end kitchen with Gaggenau appliances, and a versatile den perfect for a home office or extra storage. Thoughtfully crafted for modem living, this residence offers both elegance and functionality. Enjoy exclusive access to Club One, a 30,000 sq. ft. private clubhouse featuring a fully equipped gym, indoor pool, spa, yoga room, private dining lounges, wine tasting room, business center. (id:39198)
Property Details
Interior
Features
Exterior
Features
Parking
Garage spaces -
Garage type -
Total parking spaces 1
Condo Details
Amenities
Laundry - In Suite
Inclusions
Property History
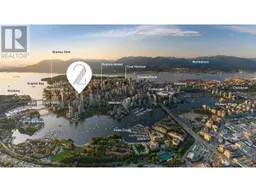 9
9
