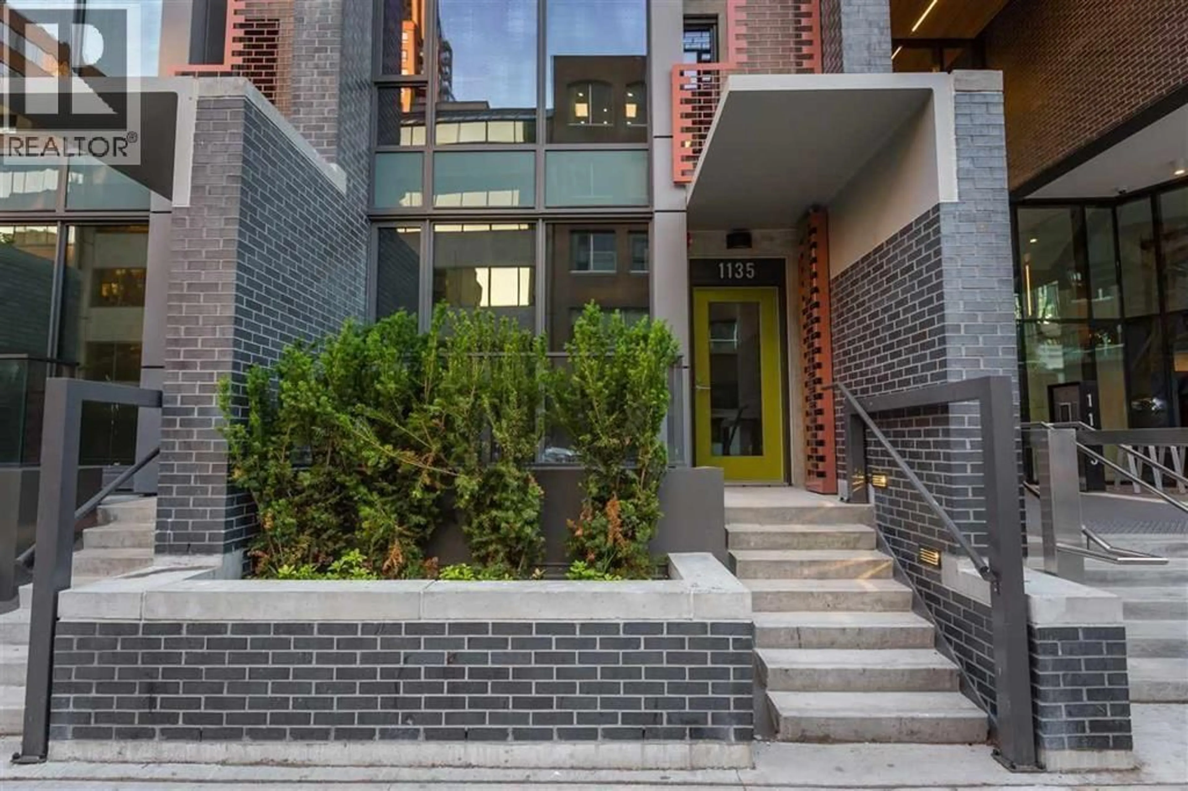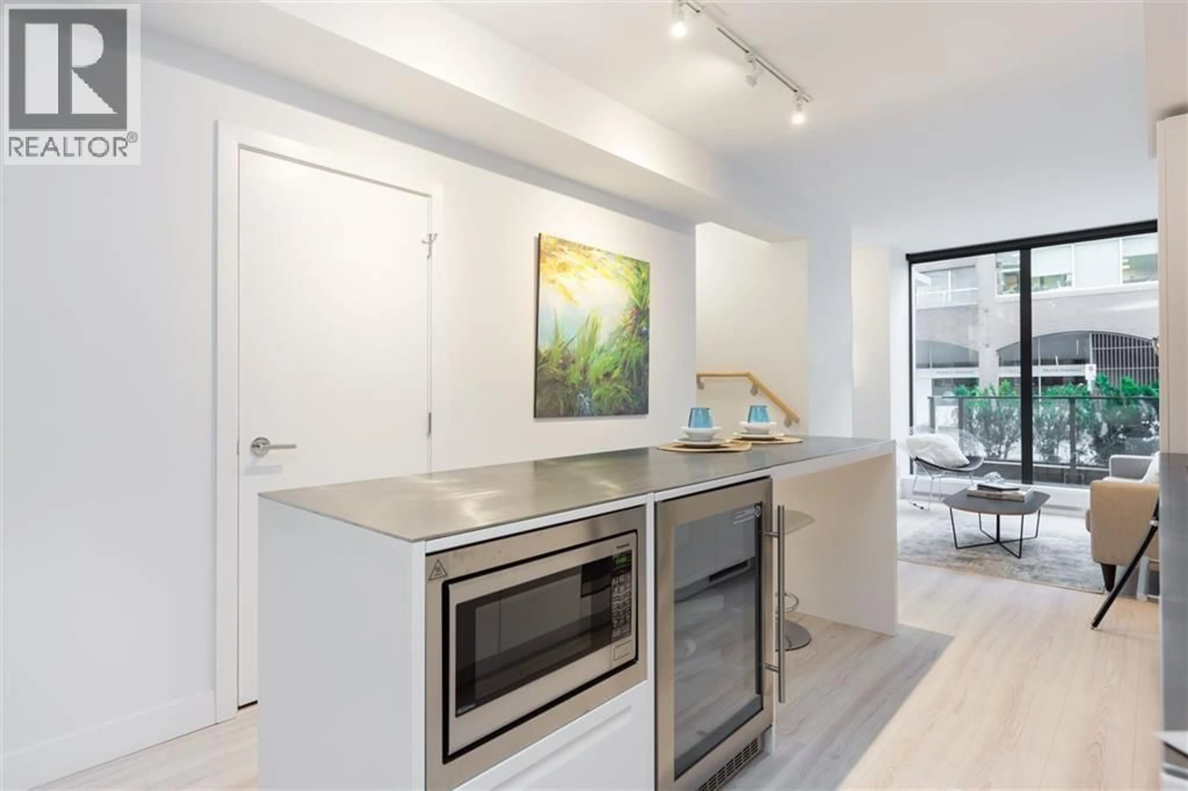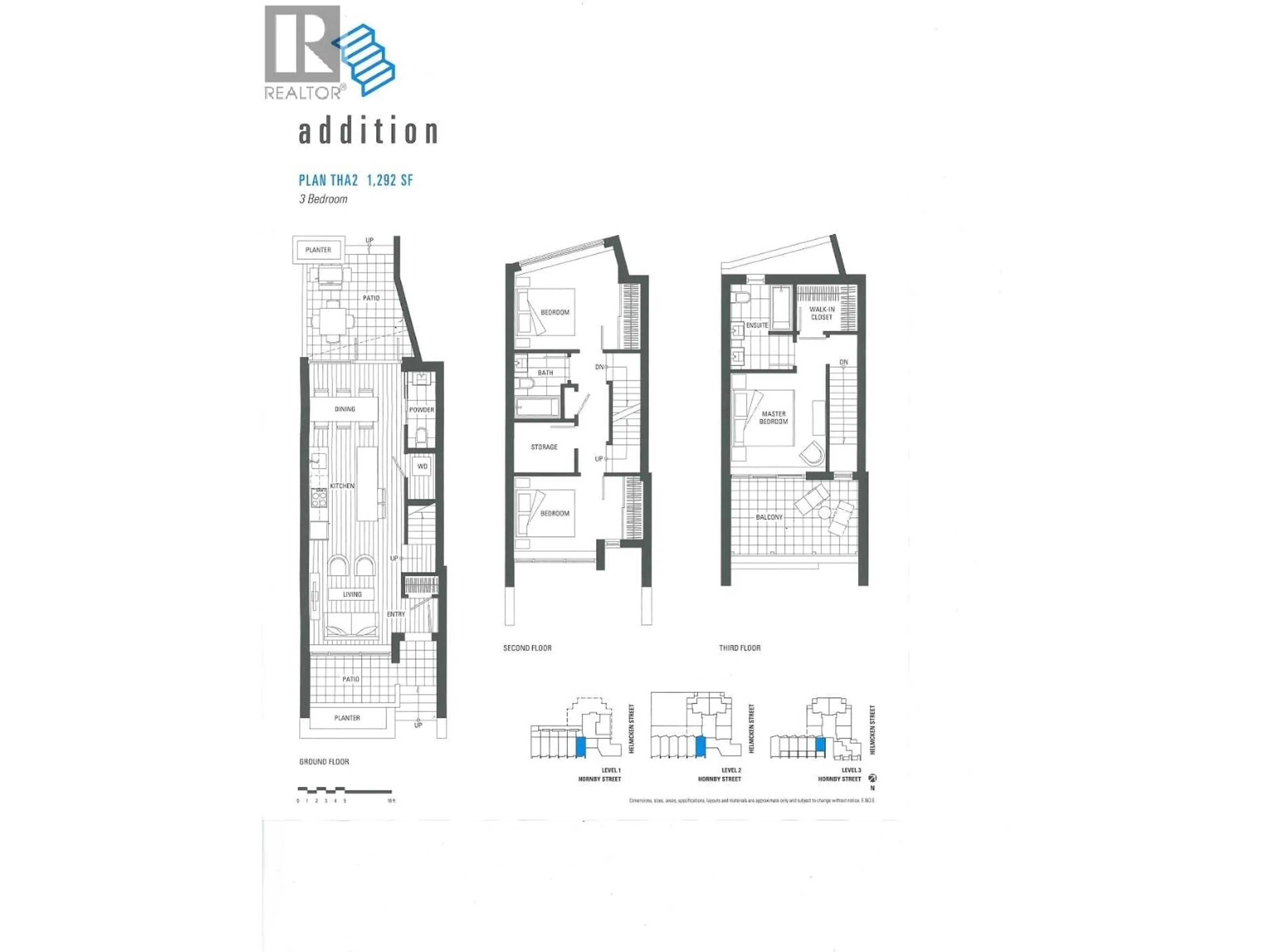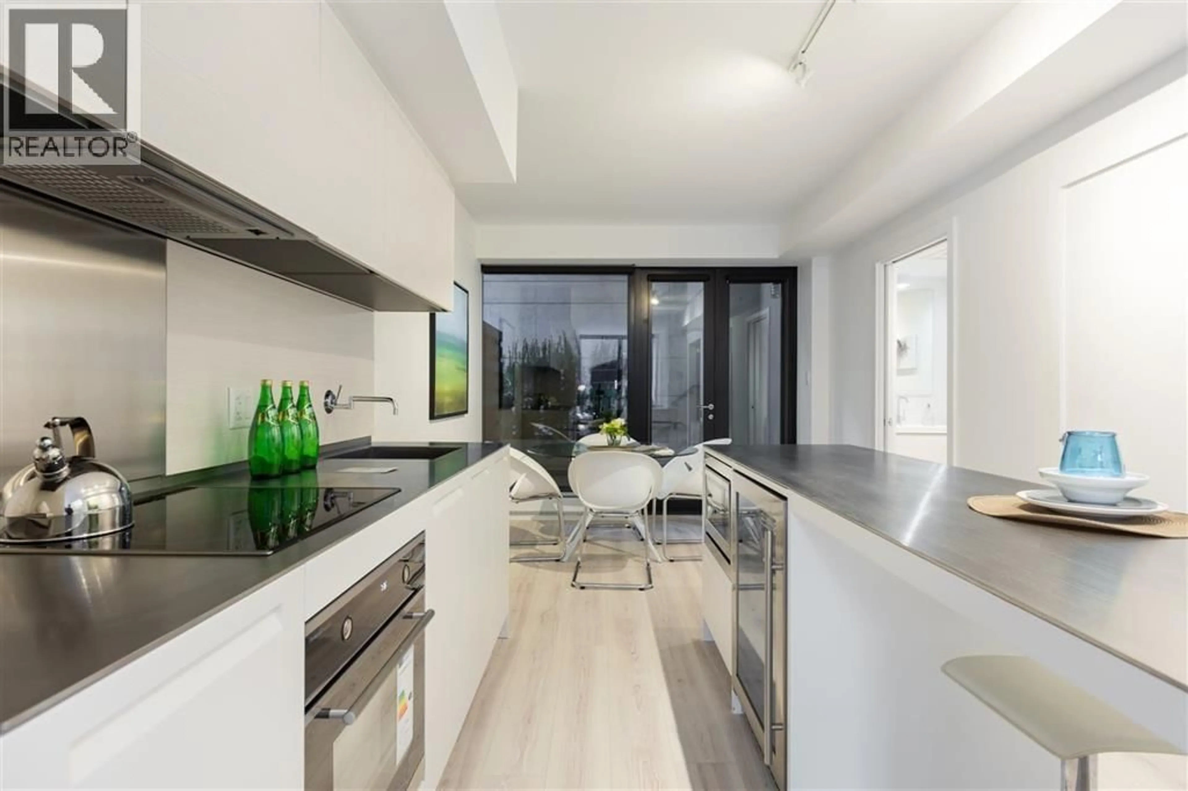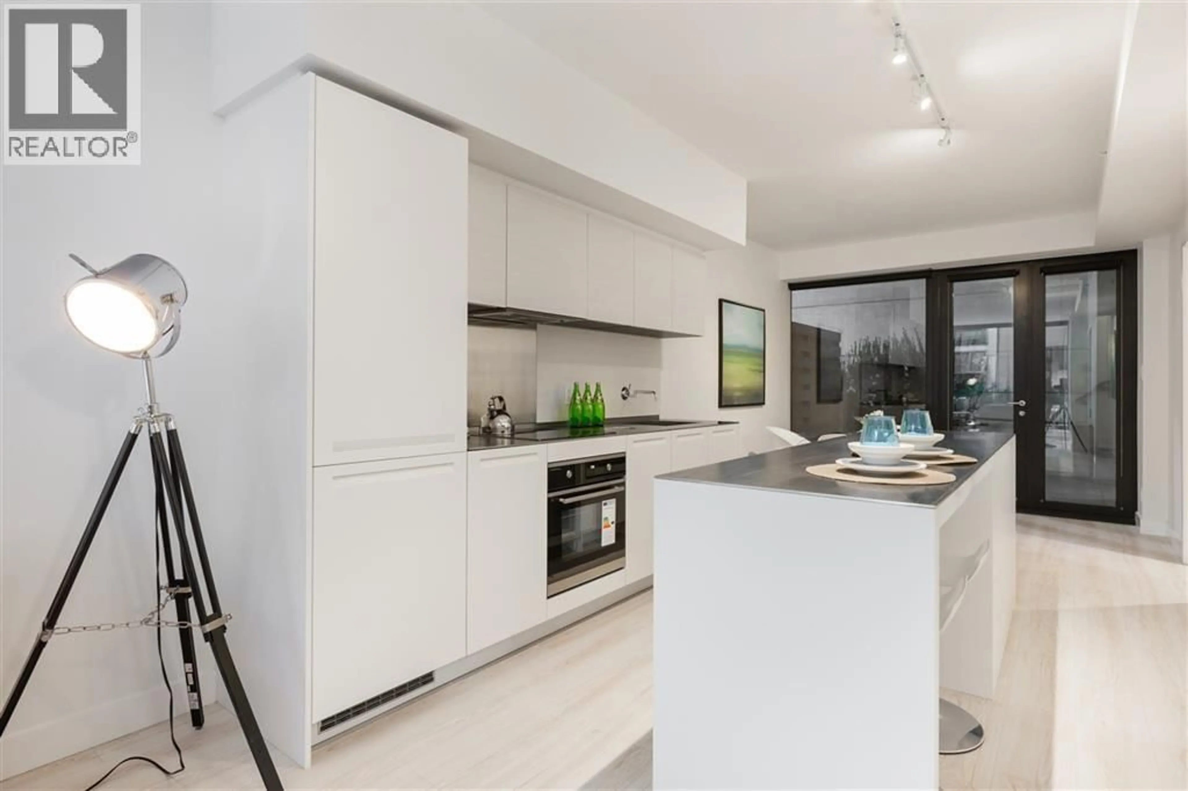1135 HORNBY STREET, Vancouver, British Columbia V6Z1W1
Contact us about this property
Highlights
Estimated valueThis is the price Wahi expects this property to sell for.
The calculation is powered by our Instant Home Value Estimate, which uses current market and property price trends to estimate your home’s value with a 90% accuracy rate.Not available
Price/Sqft$981/sqft
Monthly cost
Open Calculator
Description
WOW! RARELY AVAILABLE, A rare opportunity to own a TOWNHOUSE in a central downtown location. This spacious 3 Bed + Den TH is one of downtown's best values. Featuring 3 Baths & 3 Patios across 3 levels, this is the perfect rental income generator in downtown or owner-occupied. 2 side-by-side parking. 2 convenient walk-up entry points from the front & back. Heating & cooling. Ample in-suite storage. Secure building & reputable developer, Kenstone Properties. Walkable neighbourhood. Primary bedroom is on its own floor with a huge walk-in closet, ensuite, & covered patio. Sip your morning coffee, entertain family & friends, or read your favorite book from one of the three patios. Enjoy common amenities incl. private outdoor courtyard & fitness centre. Pets welcome. Showings by appointment. (id:39198)
Property Details
Interior
Features
Exterior
Parking
Garage spaces -
Garage type -
Total parking spaces 2
Condo Details
Amenities
Exercise Centre, Laundry - In Suite
Inclusions
Property History
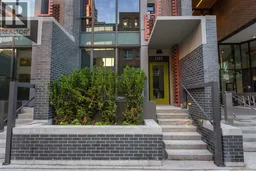 21
21
