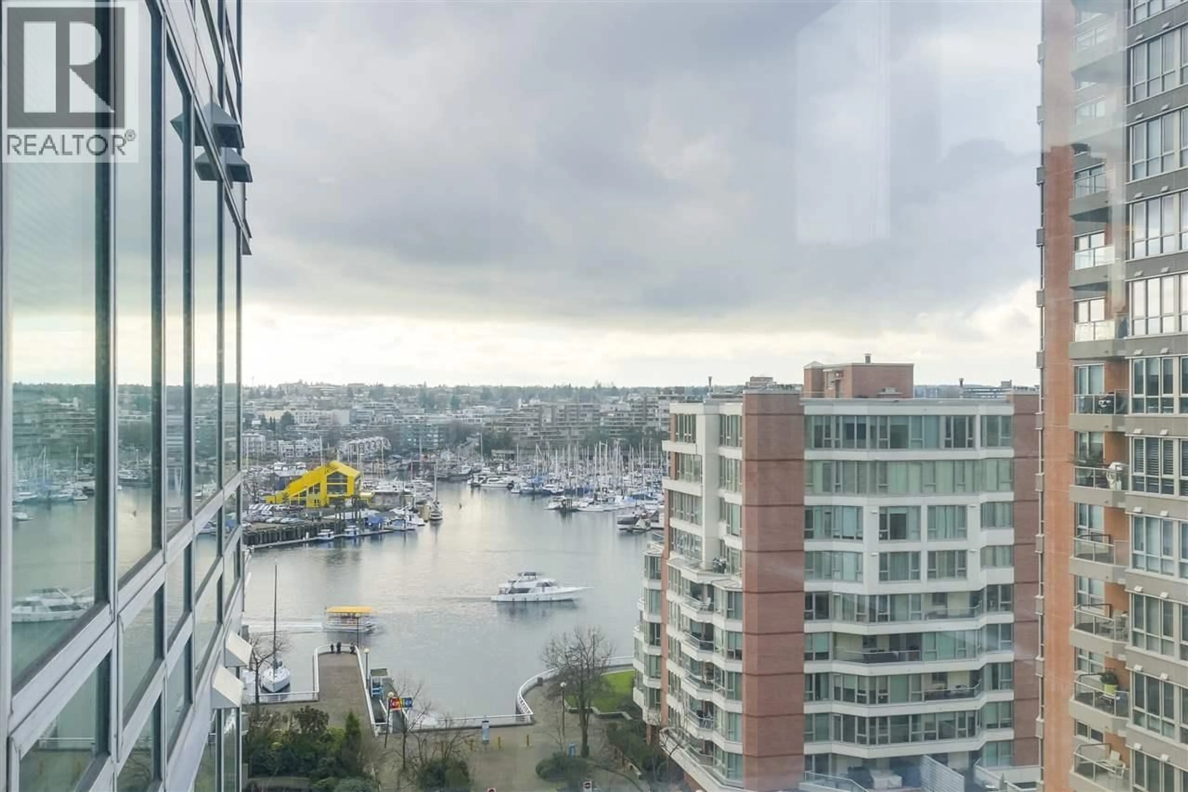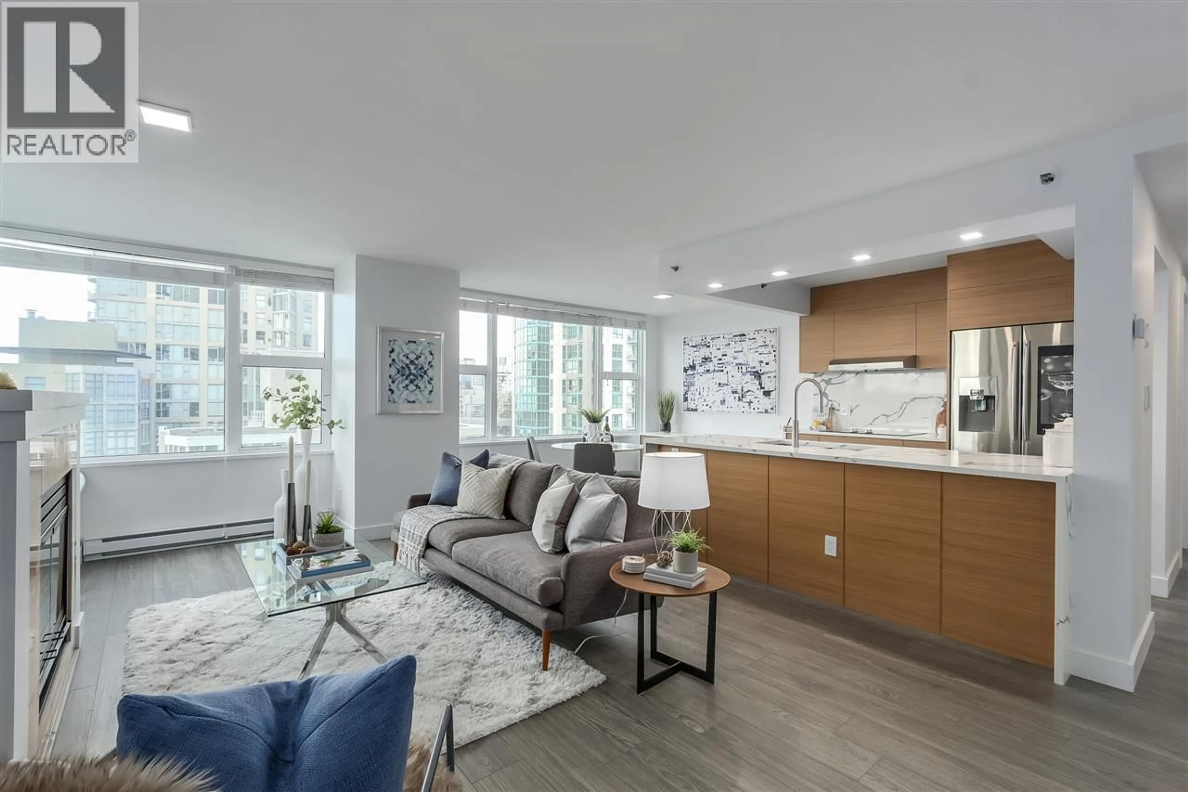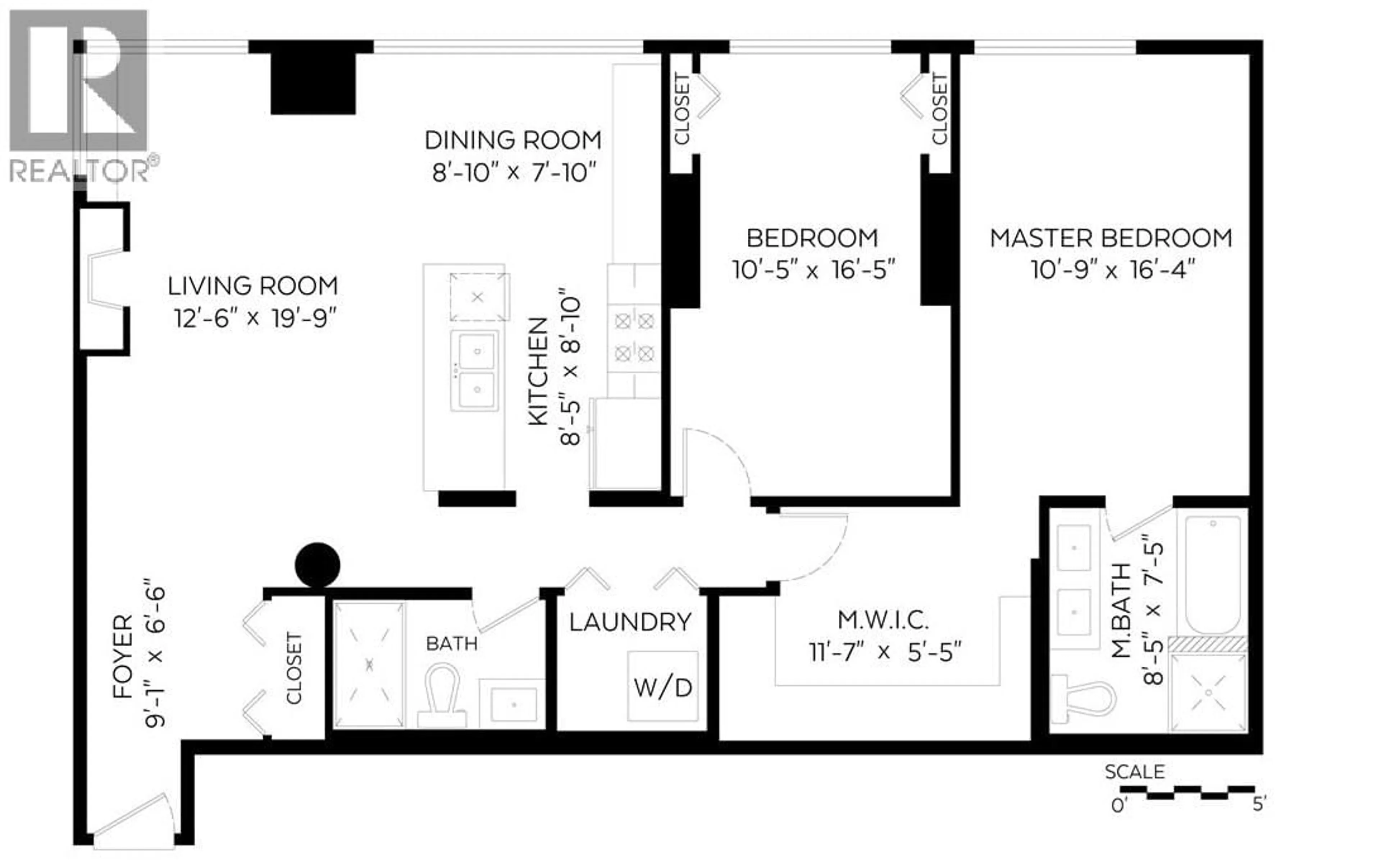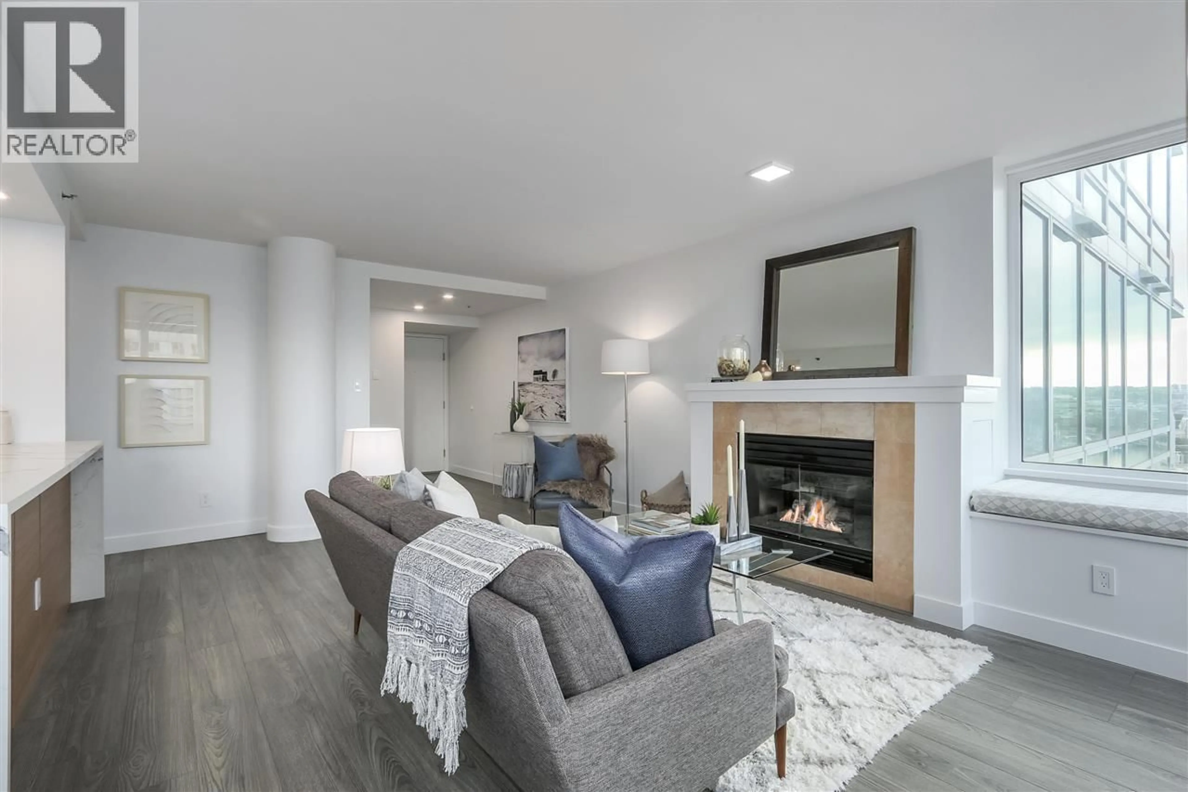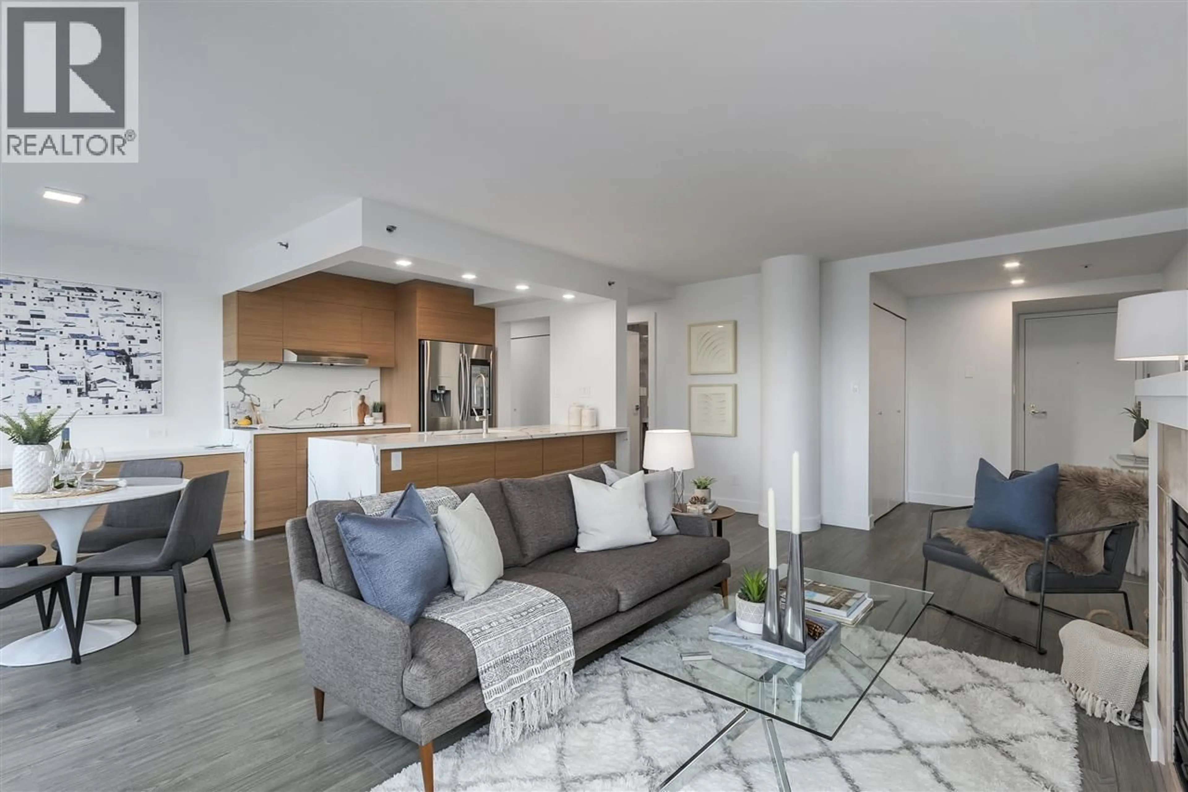1110 - 1500 HORNBY STREET, Vancouver, British Columbia V6Z2R1
Contact us about this property
Highlights
Estimated valueThis is the price Wahi expects this property to sell for.
The calculation is powered by our Instant Home Value Estimate, which uses current market and property price trends to estimate your home’s value with a 90% accuracy rate.Not available
Price/Sqft$1,068/sqft
Monthly cost
Open Calculator
Description
Fully Renovated in a Semi-Waterfront Building - Incredible Value! Beautiful 2 Bed / 2 Bath corner apartment at the Prestigious 888 Beach Building. Open layout floorplan with stunning views of False Creek, Marina, and Granville Island!! Tastefully updated throughout; Laminate Flooring, gourmet kitchen with endless custom cabinets, Quarts Waterfall Counters, Bosch Appliances, Samsung Interactive Fridge, Rain Shower in Bathrooms, Custom Closets Organizers, and much more! Residents at 1500 Hornby enjoy access to a well equipped exercise center, an indoor pool and spa, a beautiful garden, very elegant lobby and waiting area, and Concierge Service! Enjoy the seawall literally at your doorstep, with a False Creek Sea Taxi Docks steps away! This is Yaletown Living at it's finest. 1 Parking, 1 locker. ice! (id:39198)
Property Details
Interior
Features
Exterior
Features
Parking
Garage spaces -
Garage type -
Total parking spaces 1
Condo Details
Amenities
Exercise Centre, Laundry - In Suite
Inclusions
Property History
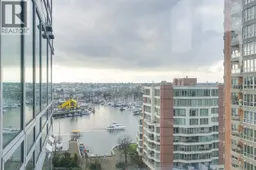 22
22
