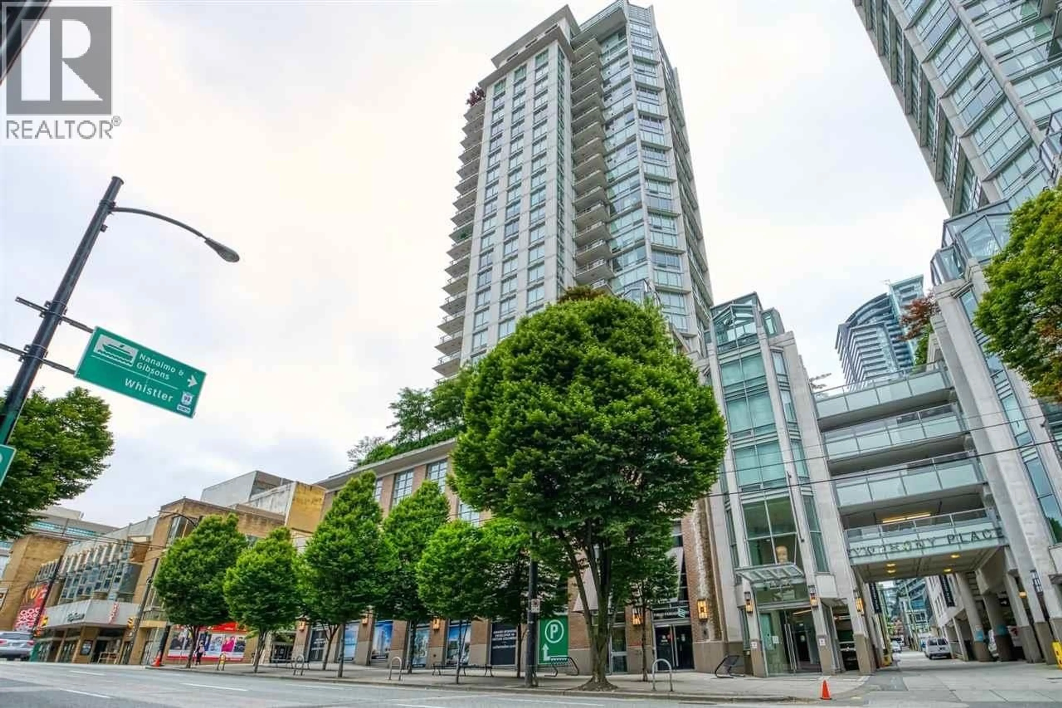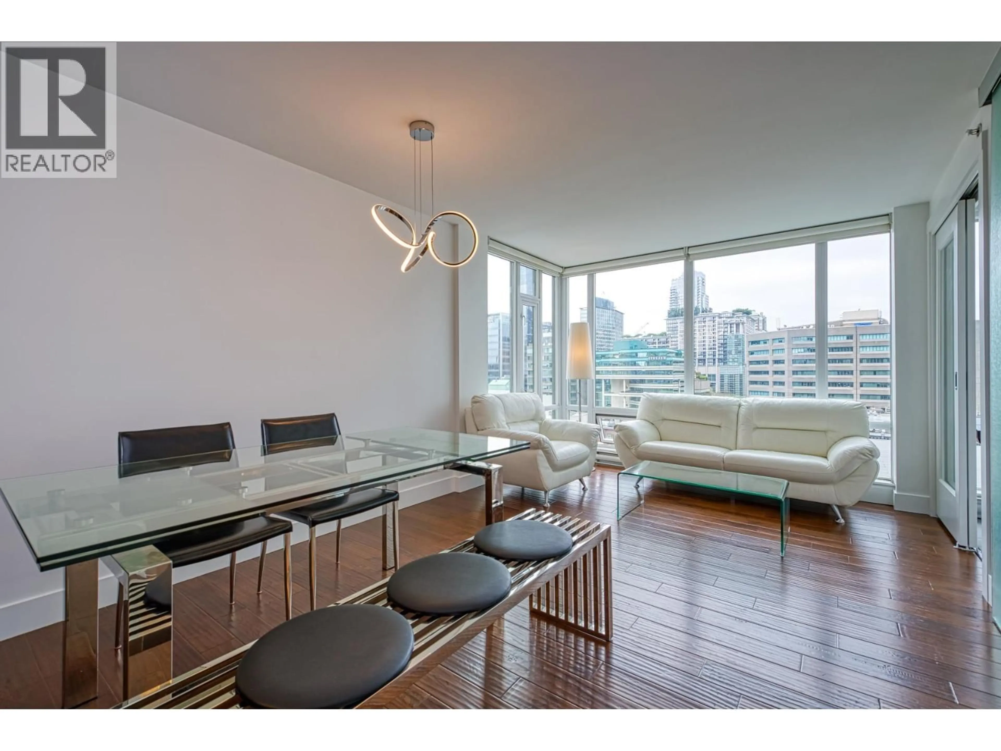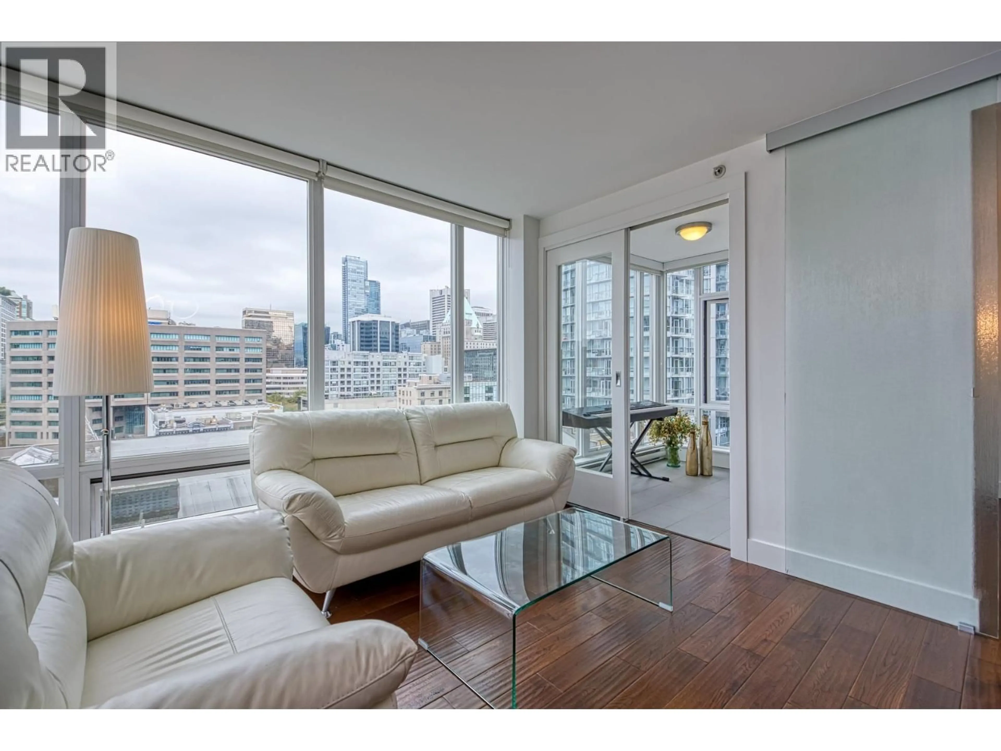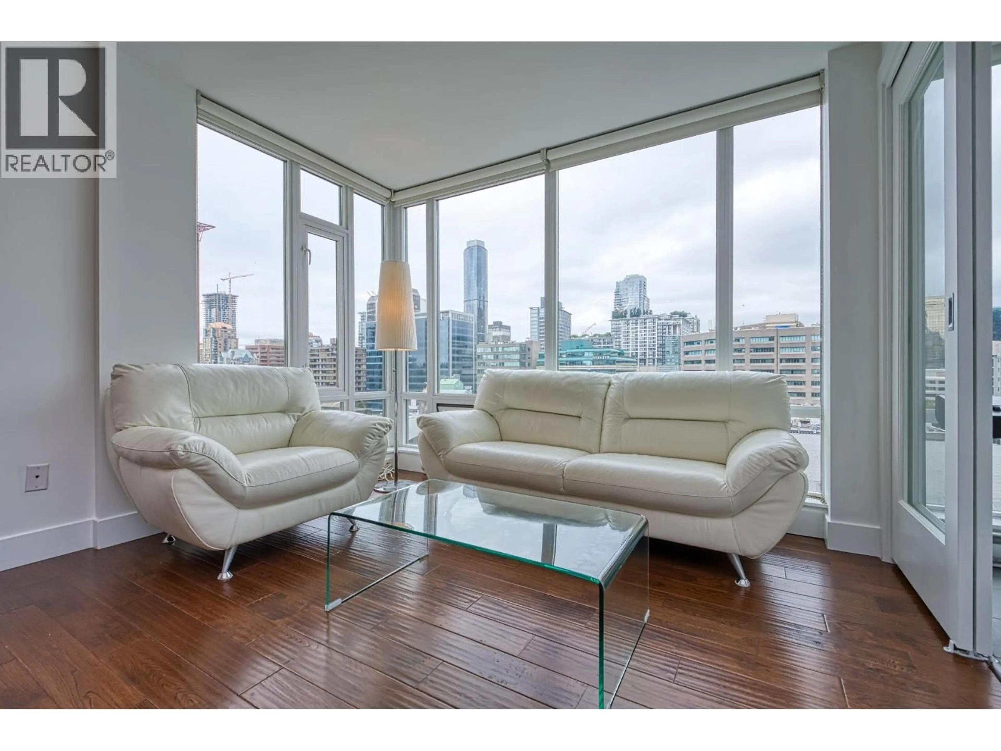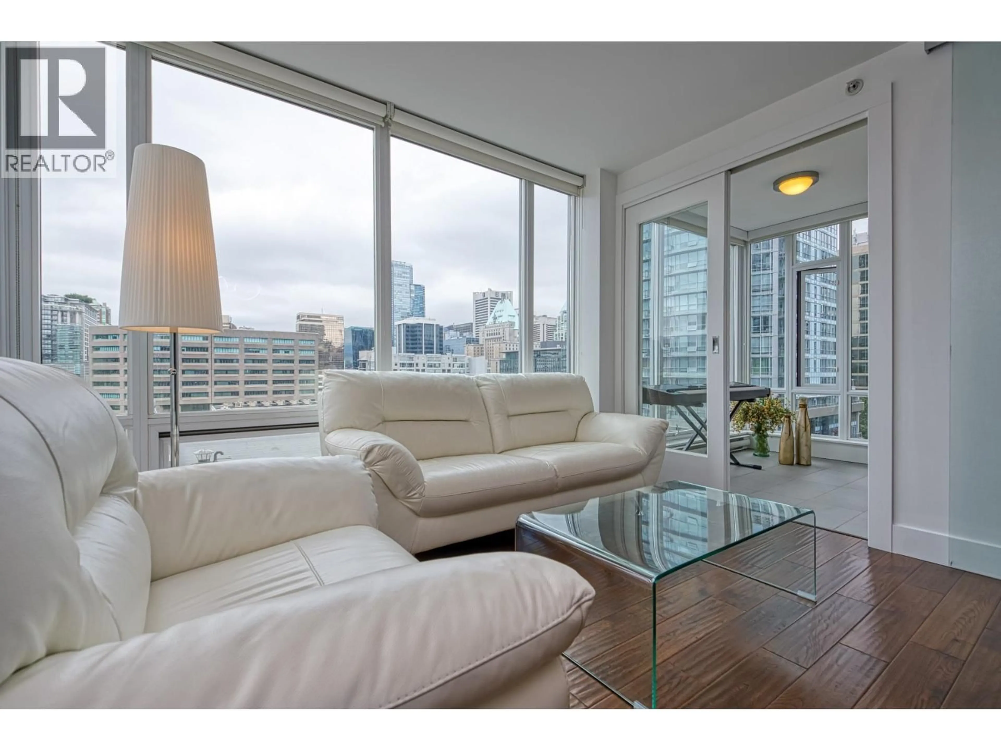1104 - 565 SMITHE STREET, Vancouver, British Columbia V6B0E4
Contact us about this property
Highlights
Estimated valueThis is the price Wahi expects this property to sell for.
The calculation is powered by our Instant Home Value Estimate, which uses current market and property price trends to estimate your home’s value with a 90% accuracy rate.Not available
Price/Sqft$1,145/sqft
Monthly cost
Open Calculator
Description
Beautiful one bedroom unit at Vita at Symphony place, Award winning firm Merrick Architecture! This building is located in the heart of downtown where all the activities/entertainments are happening. MODERN 1 bdrm+den & solarium, full bath home. NW exposure looking out to Heritage building Orpheum theatre & city views. FUNCTIONAL open layout, separating living & dining area. Wide plank hardwood floors throughout. Gourmet kitchen come w/wood vaneer cabinetry, Caesarstone countertops, S/S kindred sink, AEG wall oven & cooktop, Liebherr refrigerator, Fisher Paykel dishwasher & much more. Fabulous amenities include gym, outdoor hot tub, children play area, resident & lounge, garden terrace/gaebo. Well managed building. 1 parking & storage locker included (id:39198)
Property Details
Interior
Features
Exterior
Parking
Garage spaces -
Garage type -
Total parking spaces 1
Condo Details
Amenities
Exercise Centre, Laundry - In Suite
Inclusions
Property History
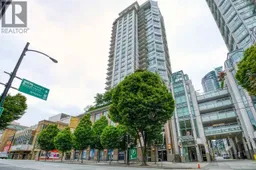 26
26
