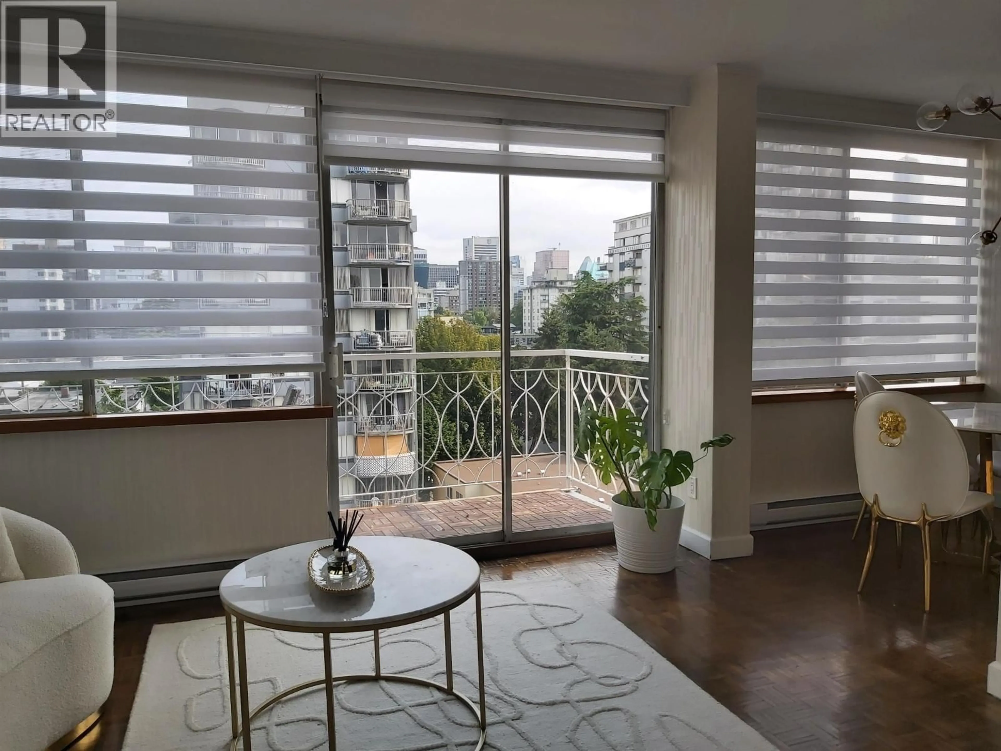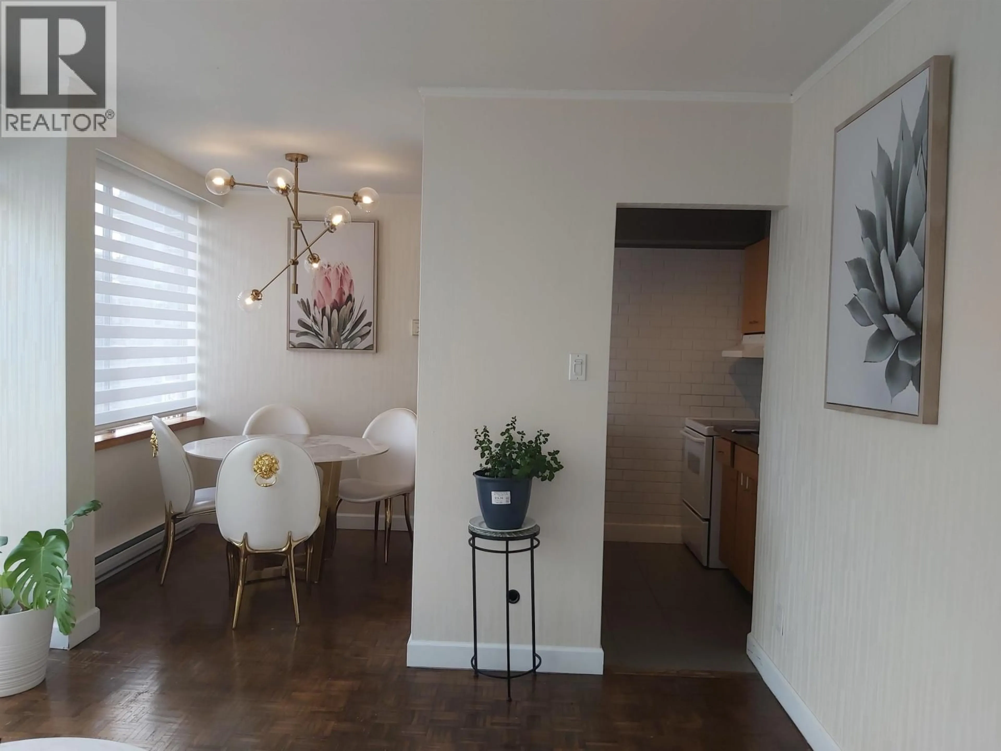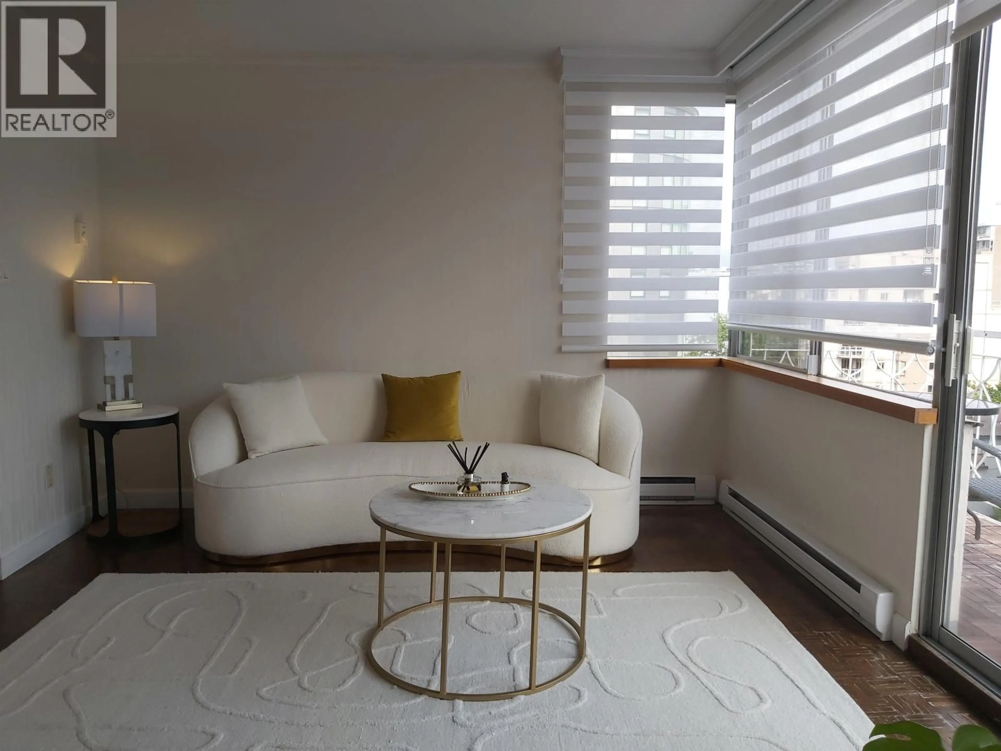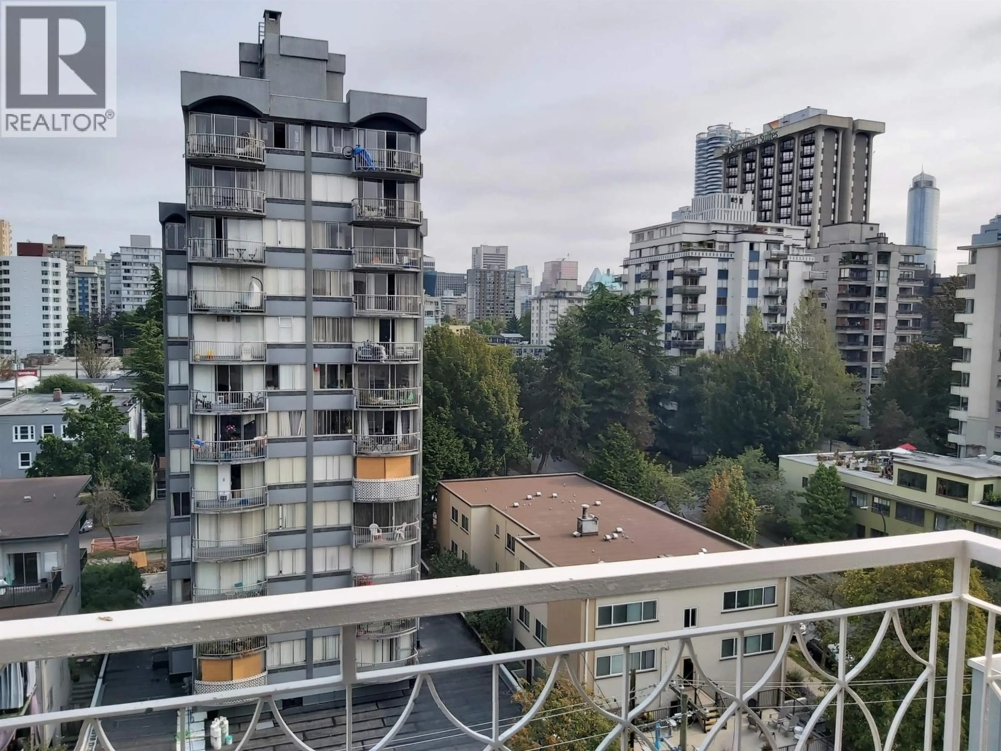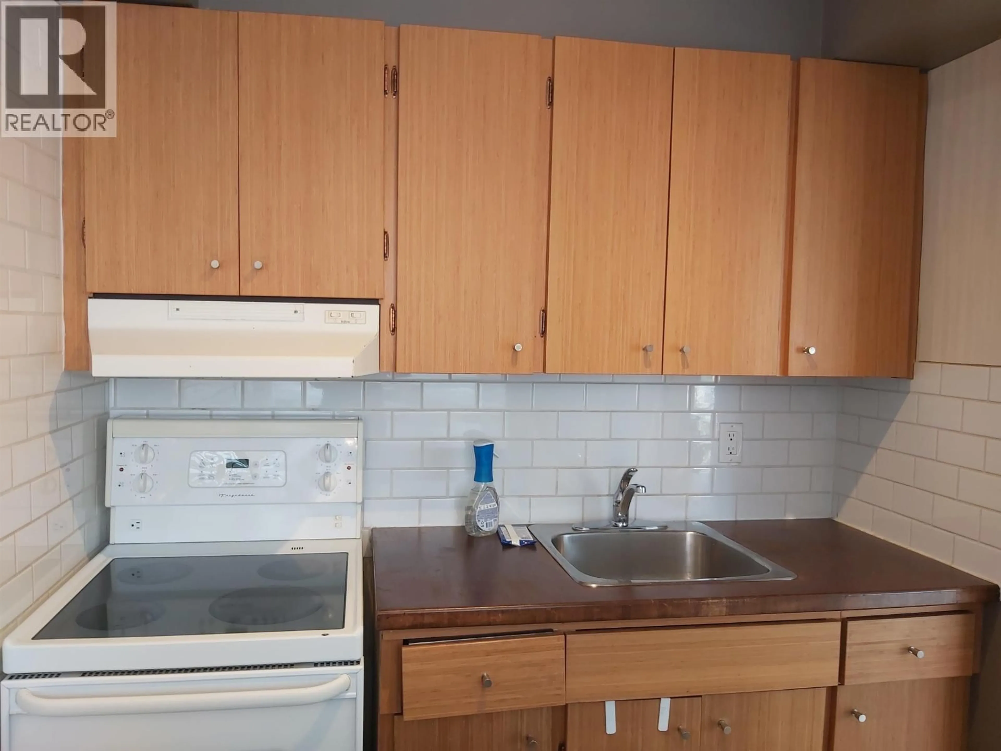1104 - 1219 HARWOOD STREET, Vancouver, British Columbia V6E1S5
Contact us about this property
Highlights
Estimated valueThis is the price Wahi expects this property to sell for.
The calculation is powered by our Instant Home Value Estimate, which uses current market and property price trends to estimate your home’s value with a 90% accuracy rate.Not available
Price/Sqft$737/sqft
Monthly cost
Open Calculator
Description
Location, location, location! Welcome to 'The Chelsea'! This fully renovated one-bedroom unit furnished is located in the heart of West End. Just steps away from Sunset Beach, English Bay, Davie Village, Stanley Park and many restaurants and shops. Close to transit routes and cycling paths. Near Davie Village's nightlife, markets, and festivals. It isn't just a homc---it's a lifestyle, where city charm meets everything convenience. (id:39198)
Property Details
Interior
Features
Property History
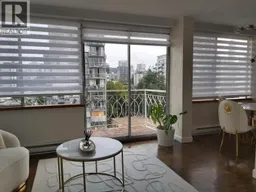 10
10
