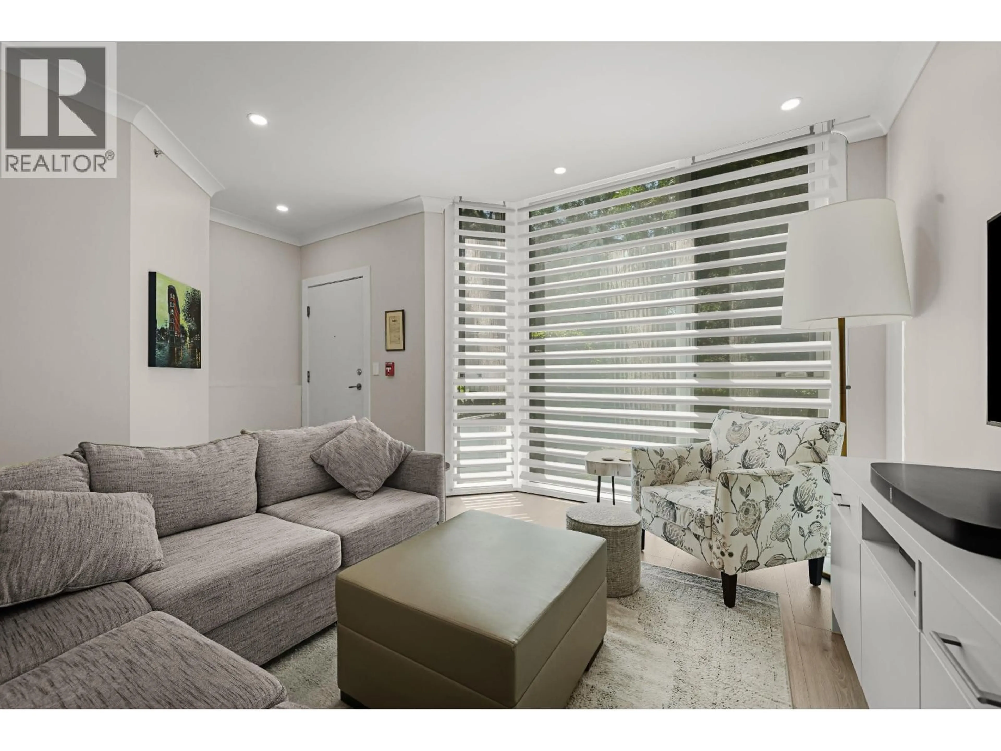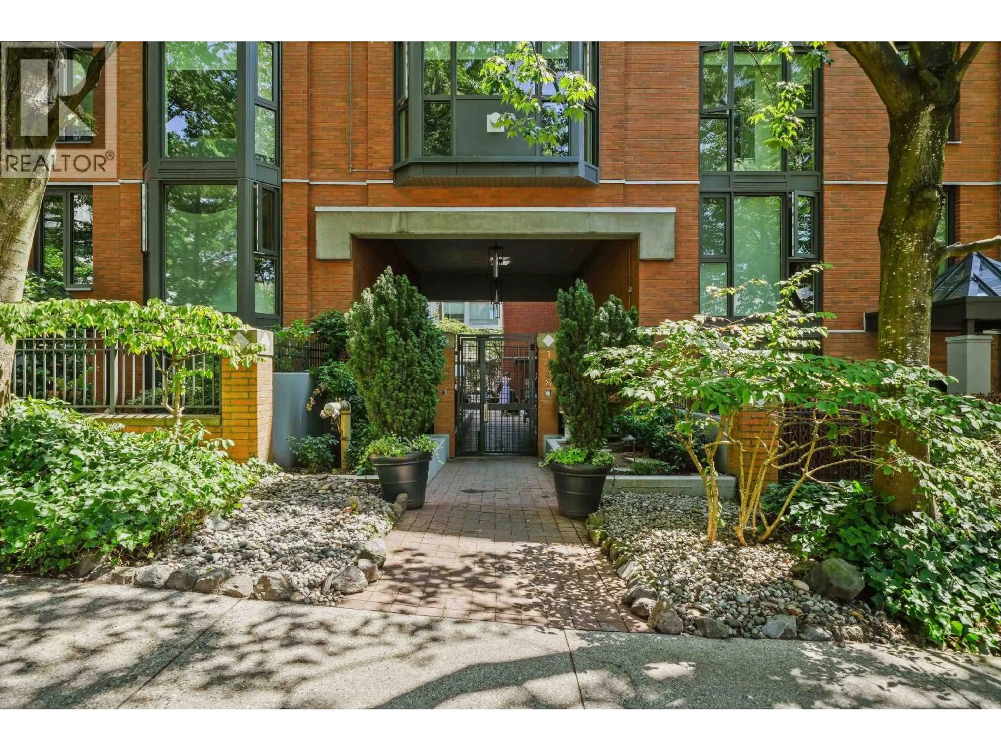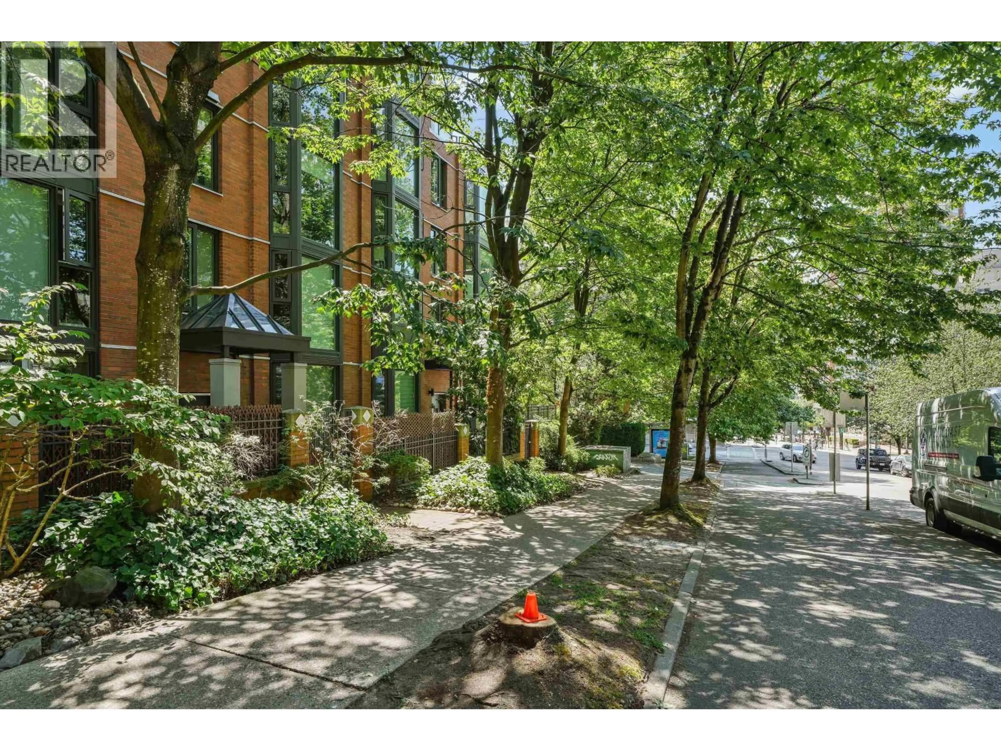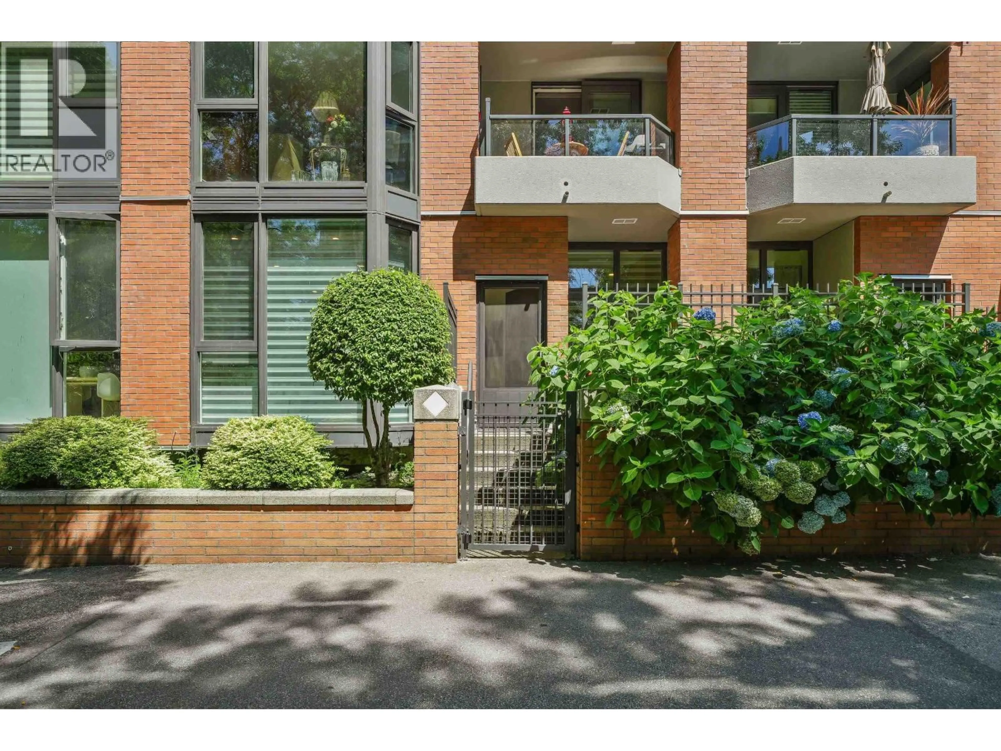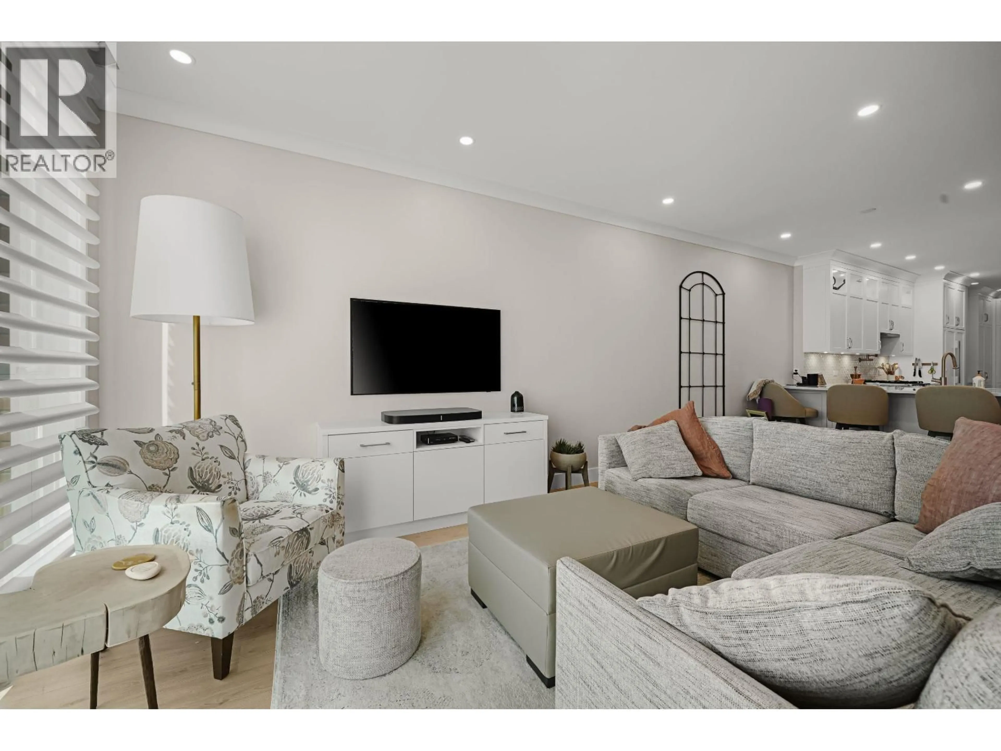102 - 1488 HORNBY STREET, Vancouver, British Columbia V6Z1X3
Contact us about this property
Highlights
Estimated valueThis is the price Wahi expects this property to sell for.
The calculation is powered by our Instant Home Value Estimate, which uses current market and property price trends to estimate your home’s value with a 90% accuracy rate.Not available
Price/Sqft$1,057/sqft
Monthly cost
Open Calculator
Description
This stunning, fully renovated townhome is sure to impress-over $300,000 spent! With 1,265 sq. ft. with 12 foot ceilings provides a bright and open living area. this home features 2 bedrooms, a den, and 2 full baths. Main Bath with steam shower. . Enjoy dual front and back entrances, wide-plank hardwood floors, and a gorgeous kitchen with full-height cabinets and one-piece marble countertops. Thoughtful upgrades include Motorized Blinds, Air Conditioning, and designer finishes throughout. Overlooking a lush, treed park, it offers a private, serene retreat. Exceptional amenities include a saltwater pool, hot tub, steam room, and squash court. Just steps to London Drugs, Fresh St. Market, and more-urban living at its best! OPEN HOUSE SATURDAY NOV 1 2025 2-4 PM (id:39198)
Property Details
Interior
Features
Exterior
Features
Parking
Garage spaces -
Garage type -
Total parking spaces 1
Condo Details
Amenities
Laundry - In Suite
Inclusions
Property History
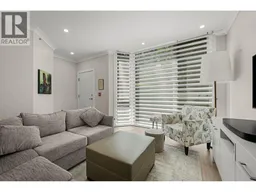 34
34
