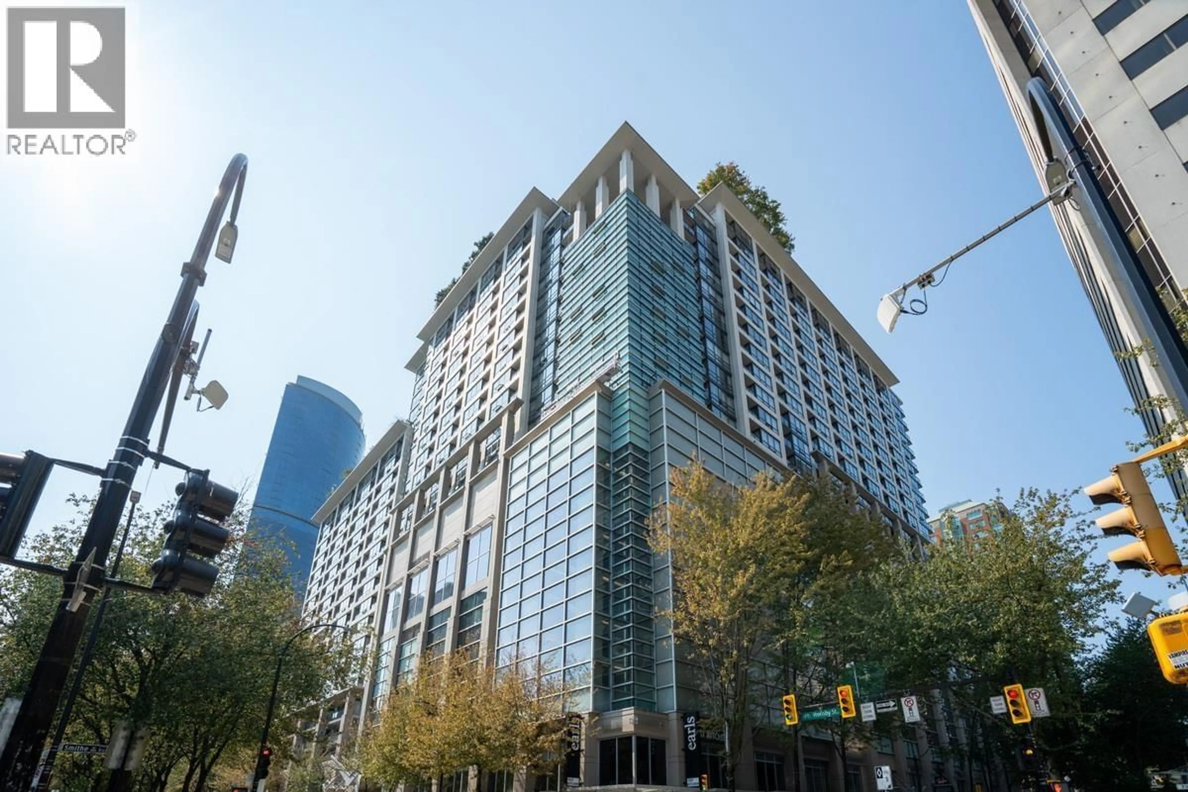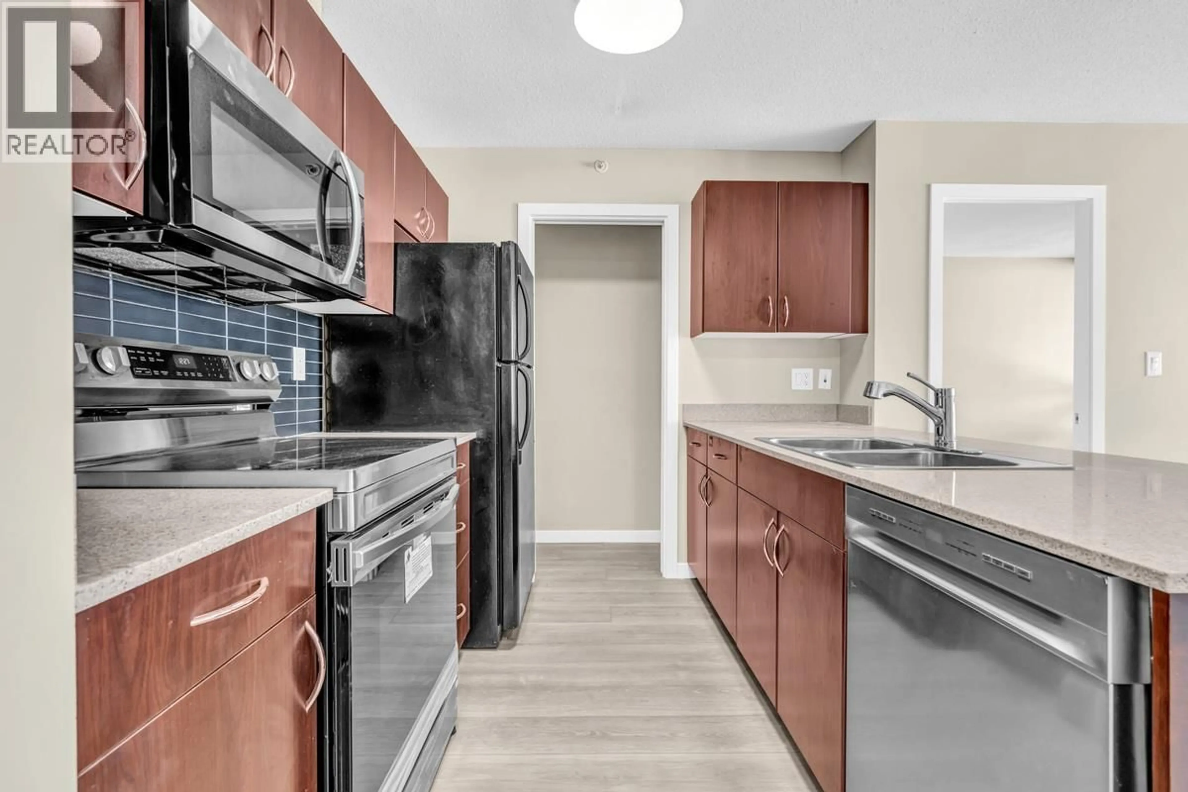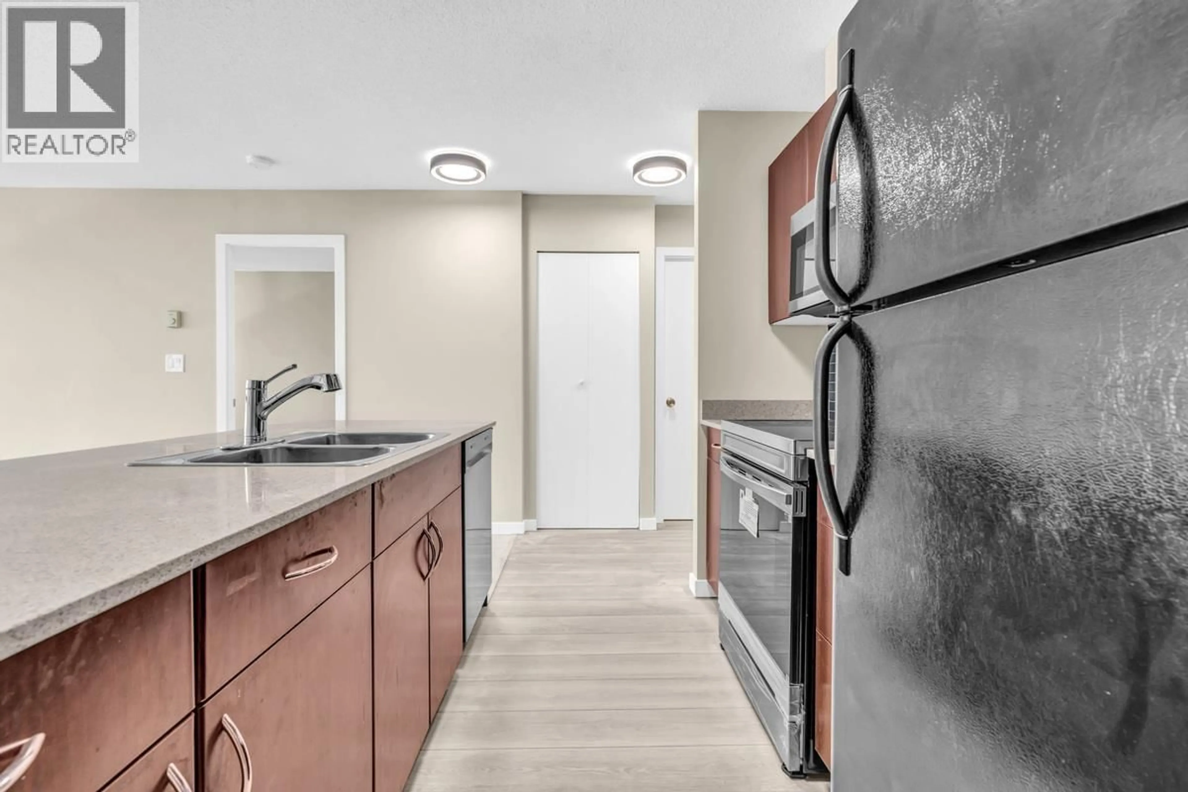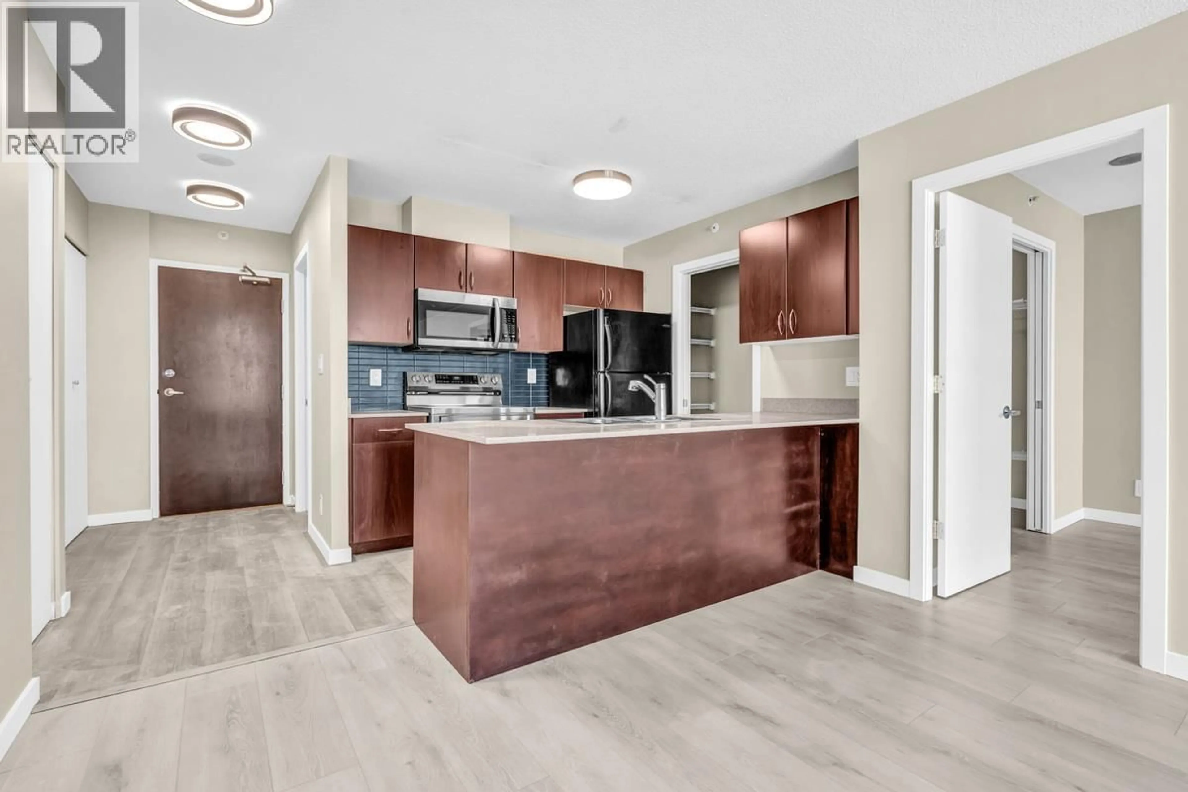1008 - 933 HORNBY STREET, Vancouver, British Columbia V6Z3G4
Contact us about this property
Highlights
Estimated valueThis is the price Wahi expects this property to sell for.
The calculation is powered by our Instant Home Value Estimate, which uses current market and property price trends to estimate your home’s value with a 90% accuracy rate.Not available
Price/Sqft$965/sqft
Monthly cost
Open Calculator
Description
Stunning 2-Bed at Electric Avenue - Downtown Vancouver Beautifully updated suite at 938 Smithe Street, located at Burrard & Smithe in the heart of downtown. This bright 2-bedroom, 2-bath home features new hardwood floors, fresh paint, in-suite laundry, and a spacious open kitchen. Both bedrooms have balcony access, plus a walk-in closet for added convenience. Enjoy sweeping sunset views of downtown and the North Shore mountains, with shopping, dining, IGA, and Scotiabank Theatre just minutes away. With SkyTrain, transit, and taxis steps away, this residence delivers convenience without compromise. (id:39198)
Property Details
Interior
Features
Exterior
Parking
Garage spaces -
Garage type -
Total parking spaces 1
Condo Details
Amenities
Exercise Centre, Recreation Centre, Restaurant, Laundry - In Suite
Inclusions
Property History
 29
29




