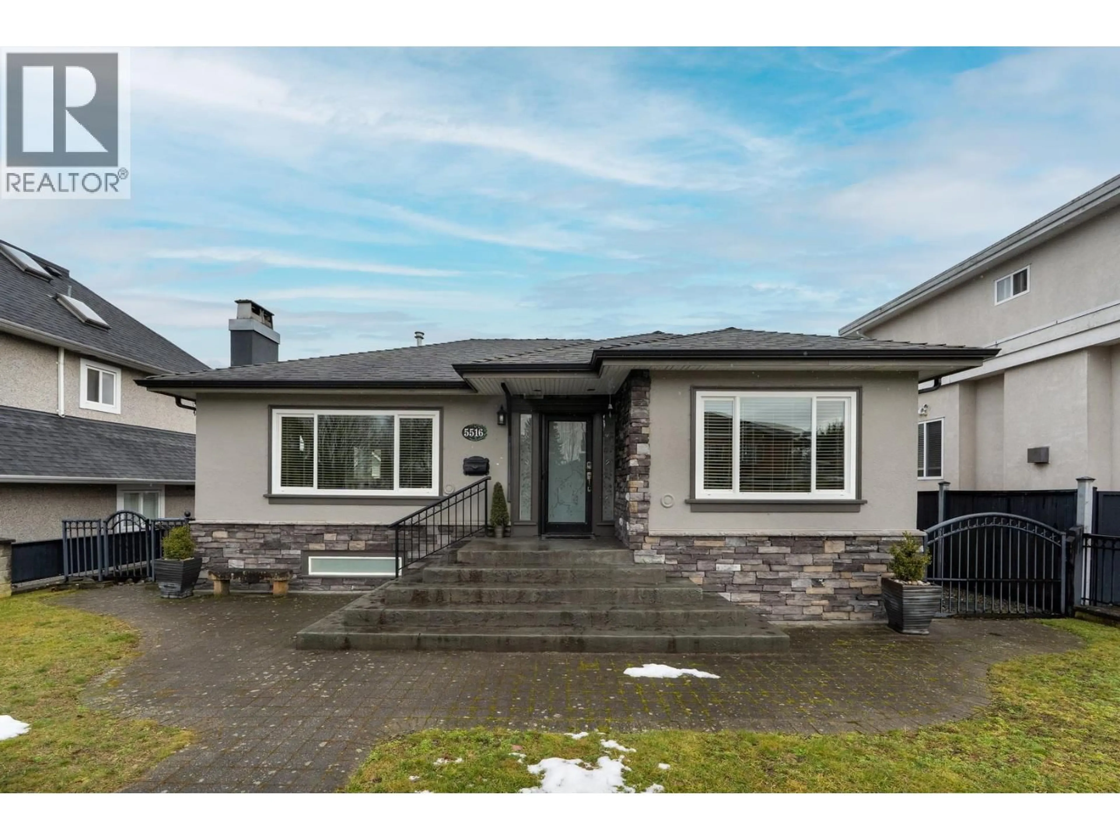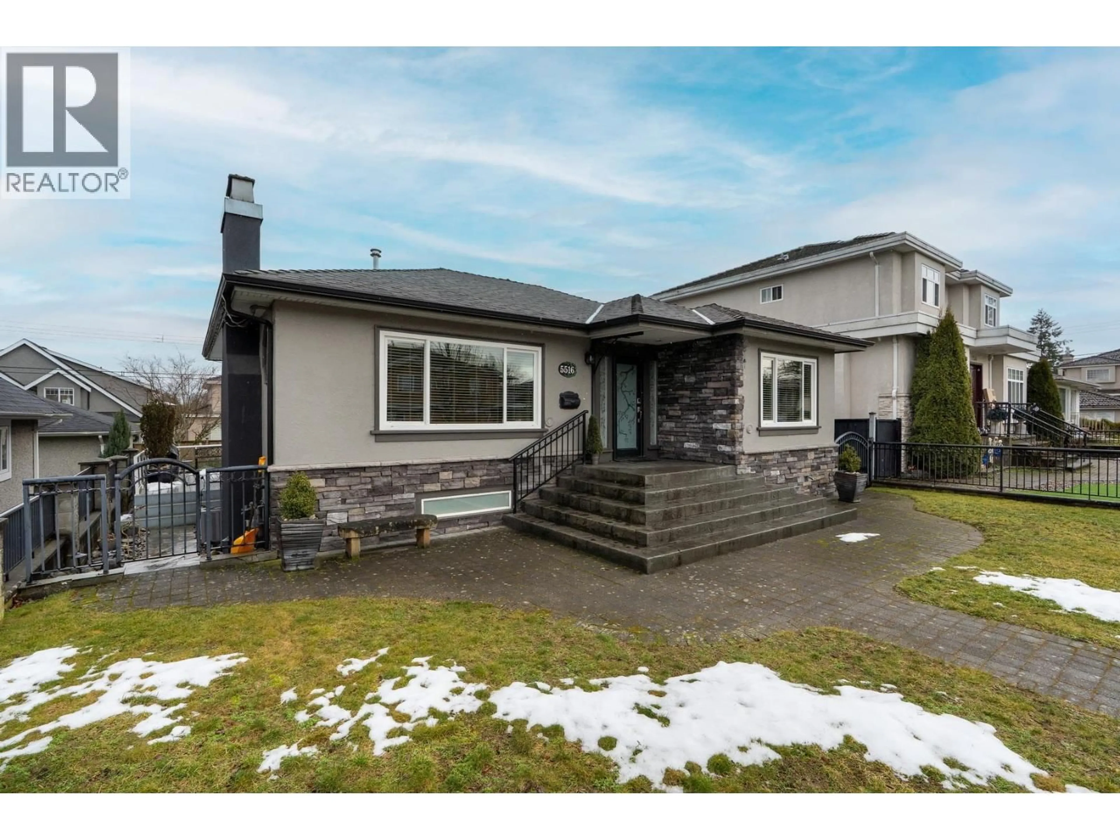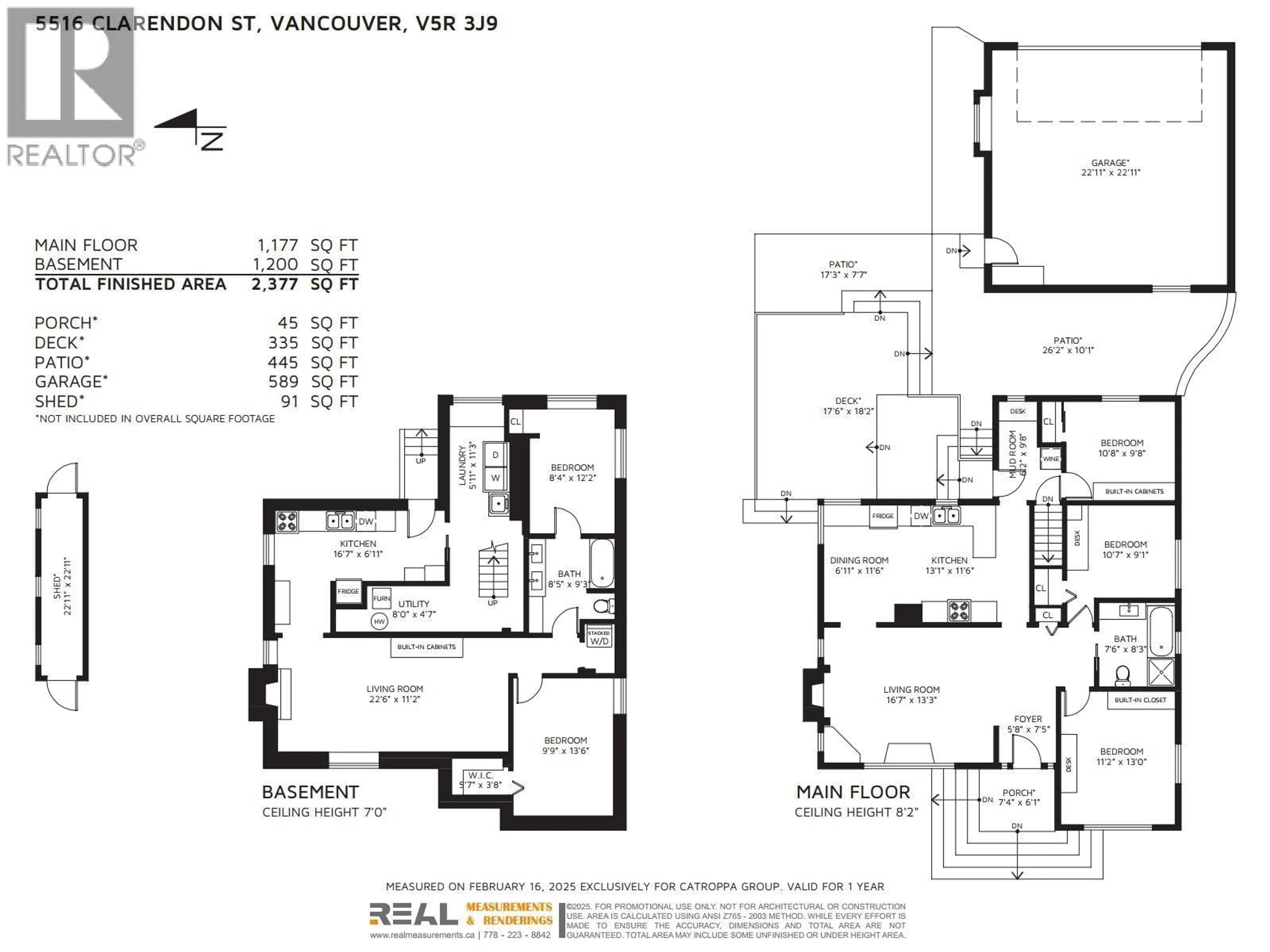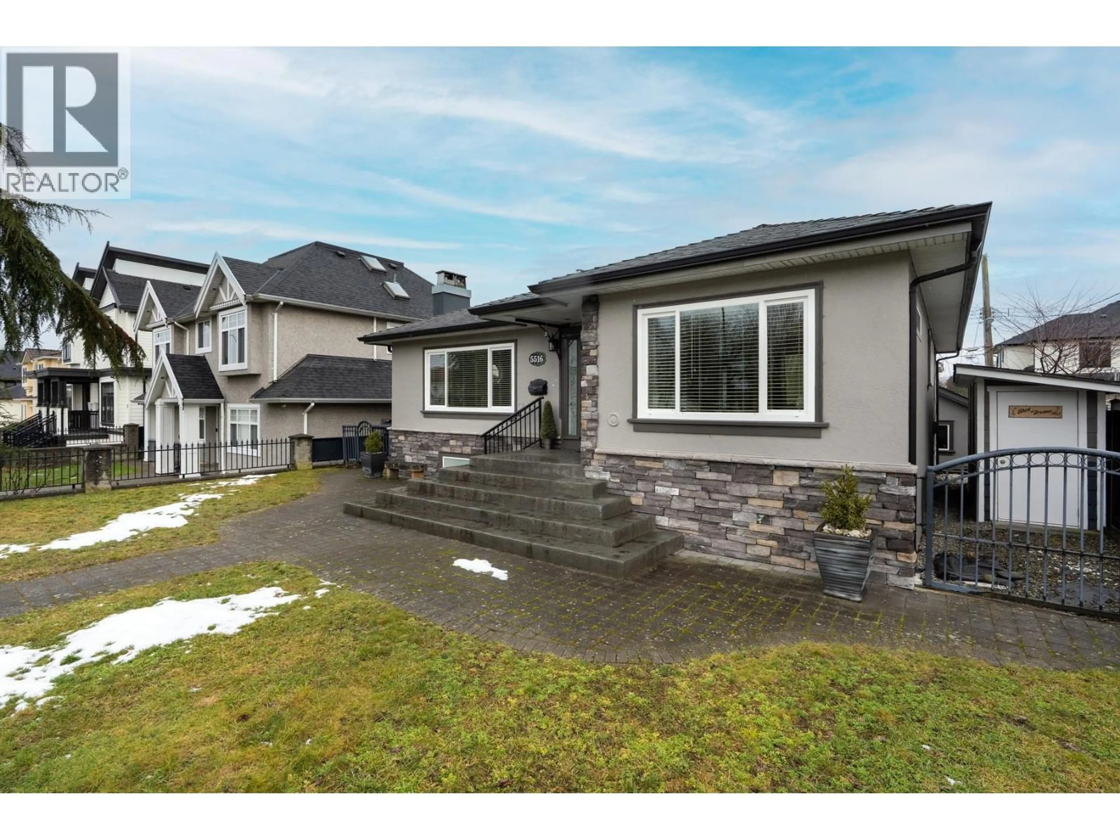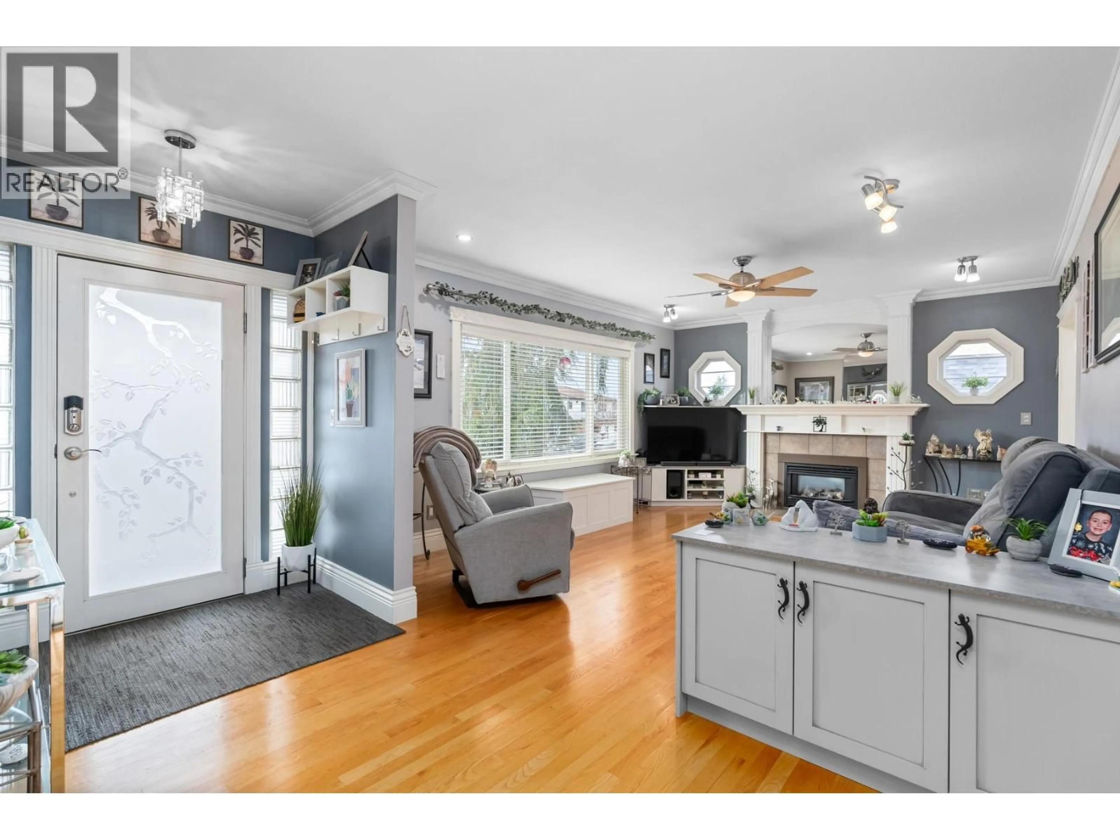28 days on Market
5516 CLARENDON STREET, Vancouver, British Columbia V5R3J9
Detached
3
2
~2377 sqft
$1,899,000
Get pre-qualifiedPowered by nesto
Detached
3
2
~2377 sqft
Contact us about this property
Highlights
Days on market28 days
Estimated valueThis is the price Wahi expects this property to sell for.
The calculation is powered by our Instant Home Value Estimate, which uses current market and property price trends to estimate your home’s value with a 90% accuracy rate.Not available
Price/Sqft$798/sqft
Monthly cost
Open Calculator
Description
Welcome home, this beautiful completely renovated family home boast's 3 bedrooms up with a well laid out 2 bedroom basement suite, Features include, air conditioning, 2 gas fireplaces, fully fenced front & backyard. Very high end finishing. Large double car garage that has a huge attic for storage and back lane access. The develop potential of this rezoned RT-11, 50x104 lot allows for multi family dwelling. (id:39198)
Property Details
StyleHouse
View-
Age of property1947
SqFt~2377 SqFt
Lot Size-
Parking Spaces-
MLS ®NumberR3068556
Community NameCollingwood
Data SourceCREA
Listing byStonehaus Realty Corp.
Interior
Features
Heating: Forced air, Natural gas
Cooling: Air Conditioned
Basement: Full, Unknown, Unknown
Property History
Nov 19, 2025
ListedActive
$1,899,000
28 days on market 36Listing by crea®
36Listing by crea®
 36
36Property listed by Stonehaus Realty Corp., Brokerage

Interested in this property?Get in touch to get the inside scoop.
