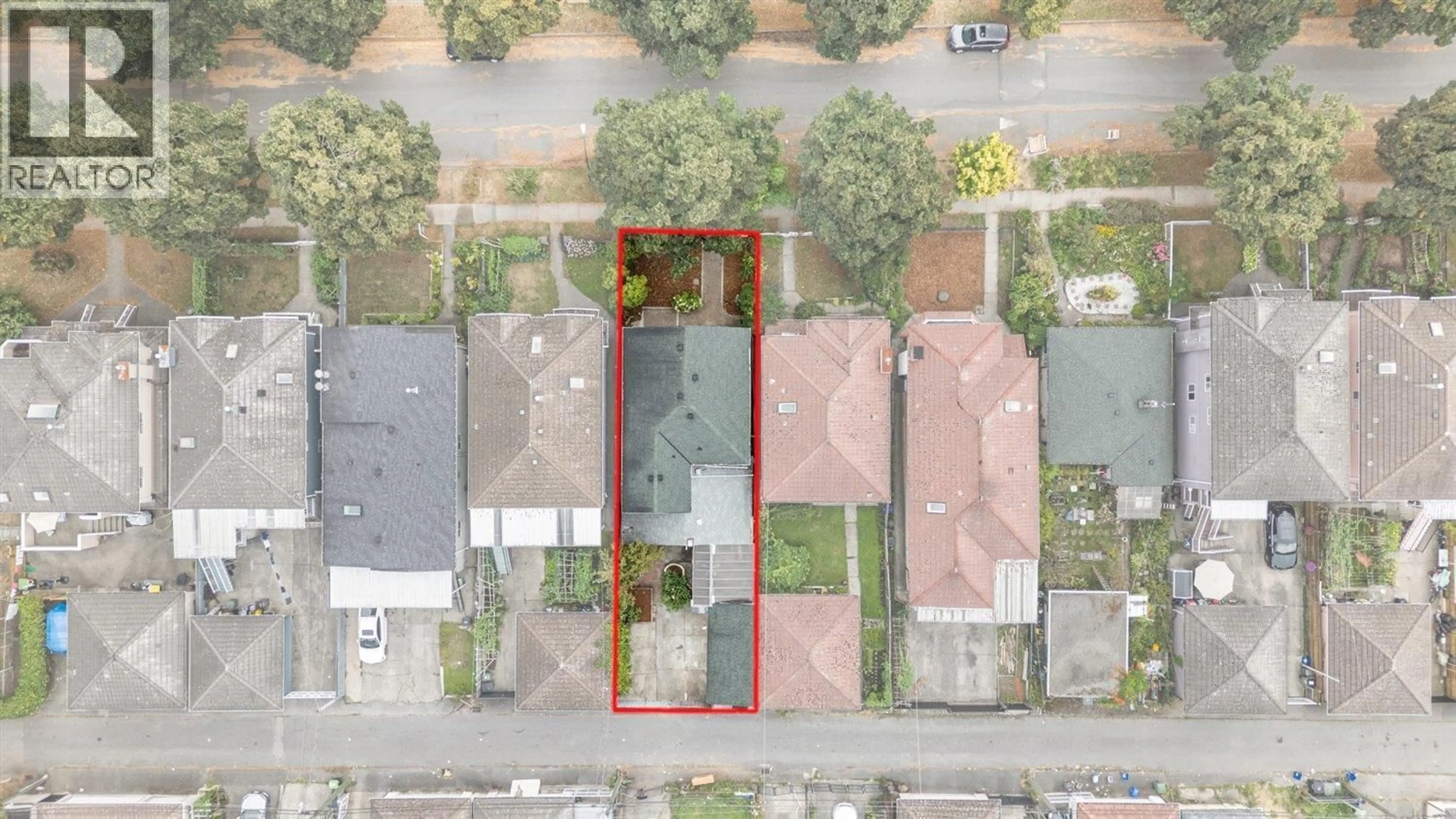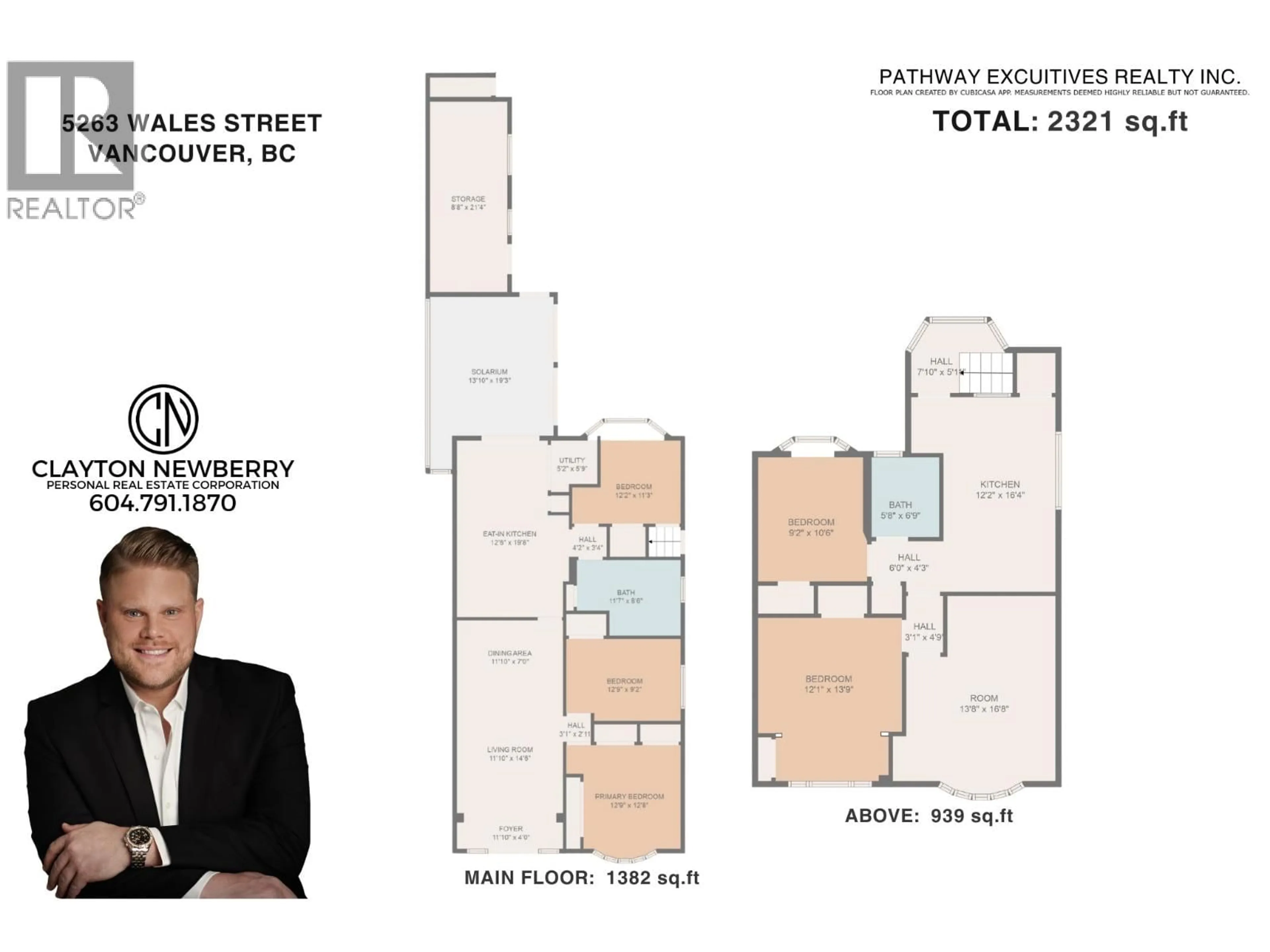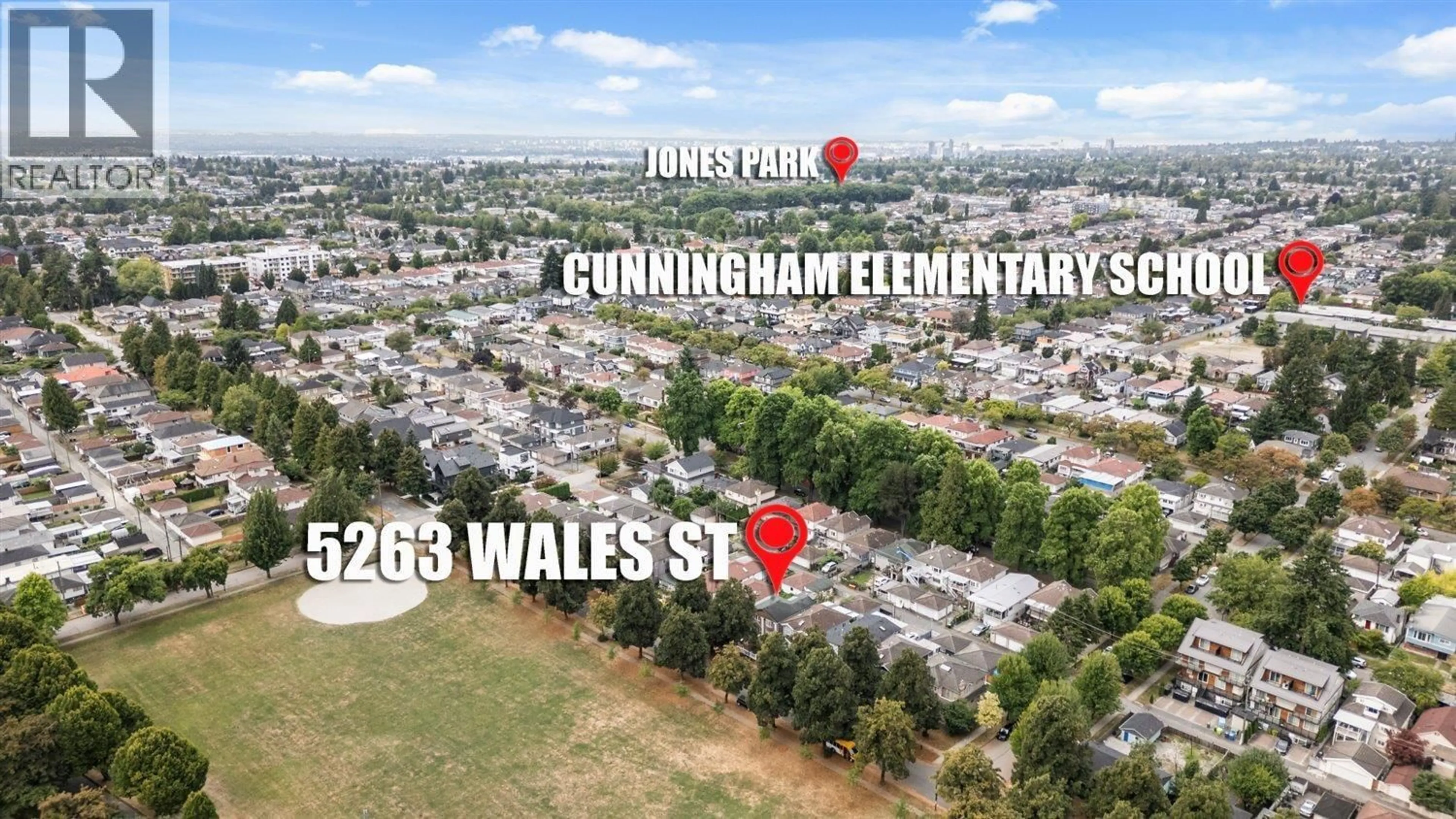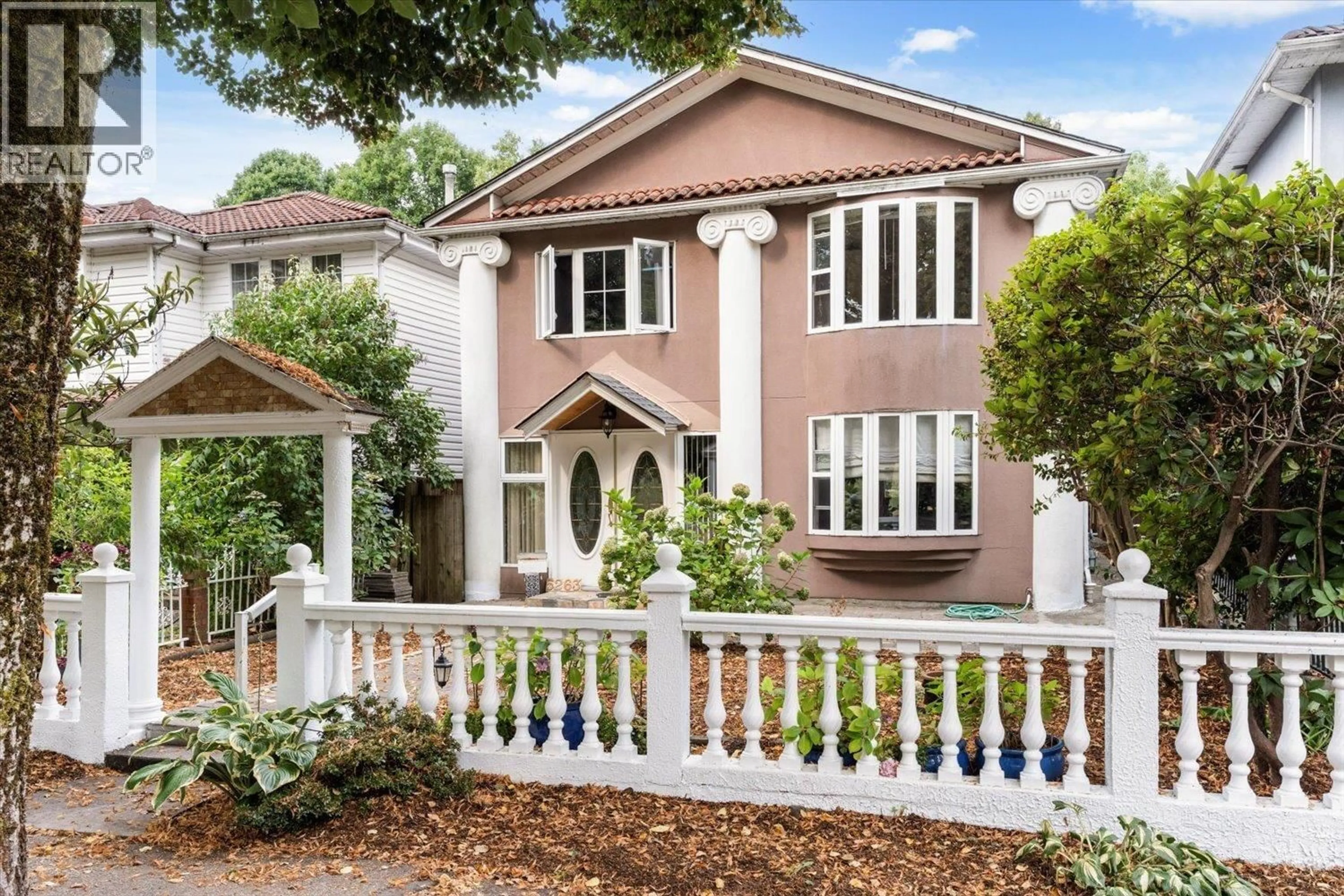5263 WALES STREET, Vancouver, British Columbia V5R3M7
Contact us about this property
Highlights
Estimated valueThis is the price Wahi expects this property to sell for.
The calculation is powered by our Instant Home Value Estimate, which uses current market and property price trends to estimate your home’s value with a 90% accuracy rate.Not available
Price/Sqft$657/sqft
Monthly cost
Open Calculator
Description
**2-3bdrm Above Ground SUITE** Welcome to 5263 Wales St, Just across from Norquay Park, down the treelined street brings you to a well loved & taken care of family home. The original home was built in 1947 & in 1975, the owner raised the home and added the lower level, which makes this home perfect for multi-generational families or just a keen investor capitalizing on the potential rental income, as it is essentially a duplex, & the 5th bdrm could be used for either up or downstairs! The exterior of the home offers the Greek Revival design, which speaks to the interior, where you will find finishes like marble, granite and tile. The lower level has been renovated and offers newer flooring, an updated bathroom, and many other updates. Just off the kitchen offers you a large solarium, let those citrus trees flourish. The backyard is gated off the lane, offers many mature fruit trees, and has ample parking. George T. Cunningham Elem. & Gladstone Secondary catchments. Let's schedule your private tour! (id:39198)
Property Details
Interior
Features
Exterior
Parking
Garage spaces -
Garage type -
Total parking spaces 3
Property History
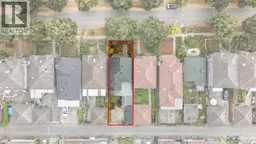 40
40
