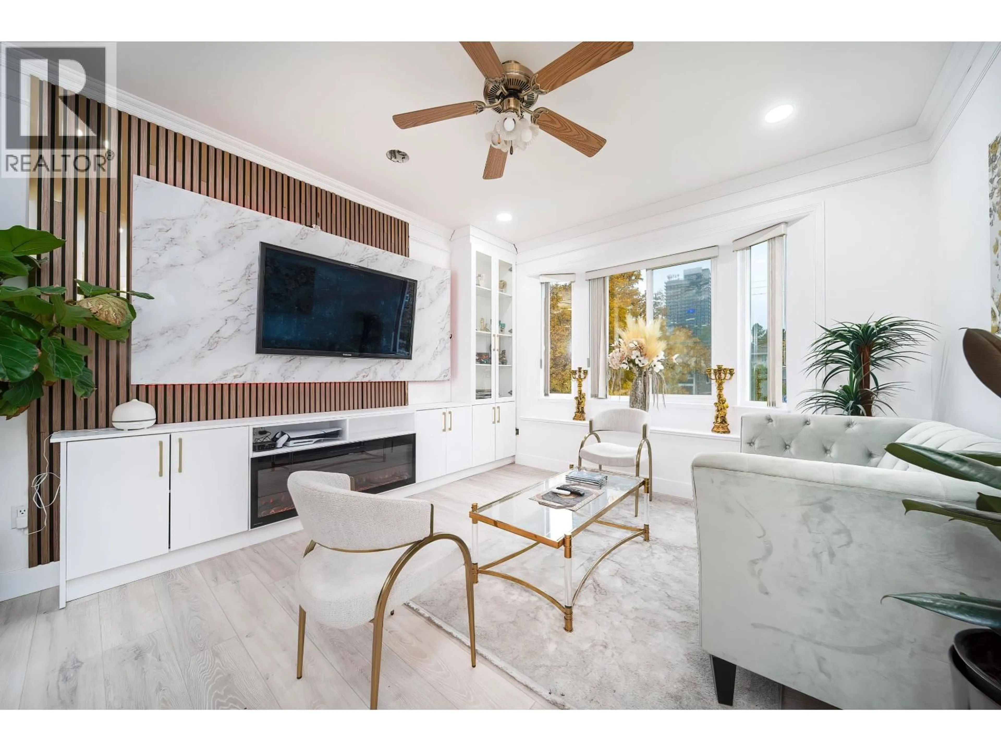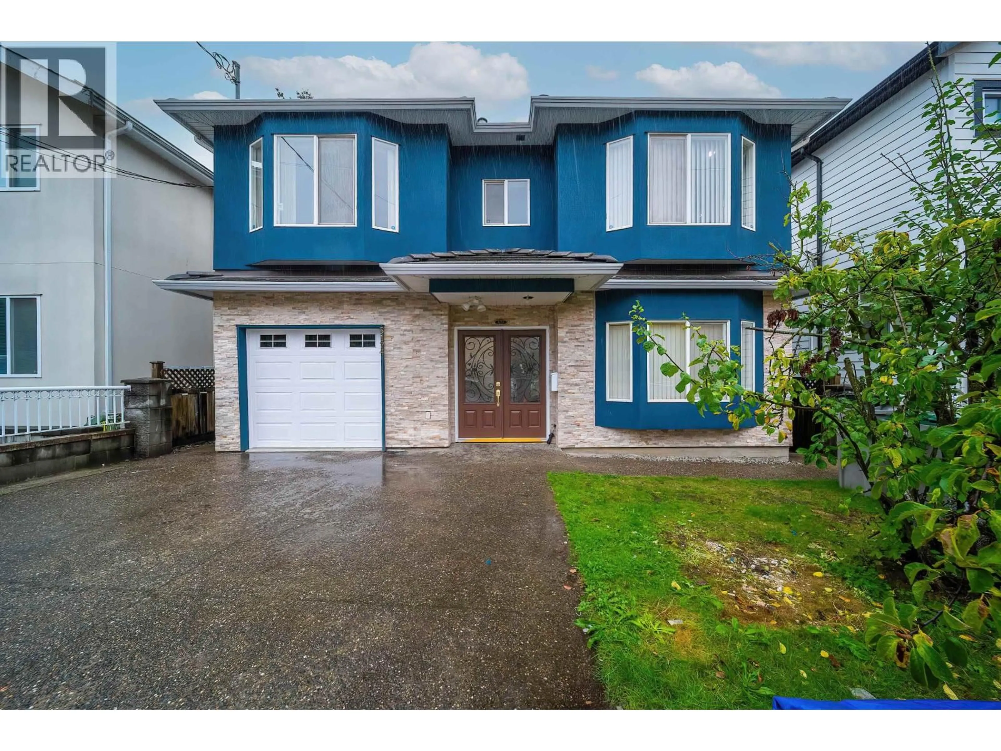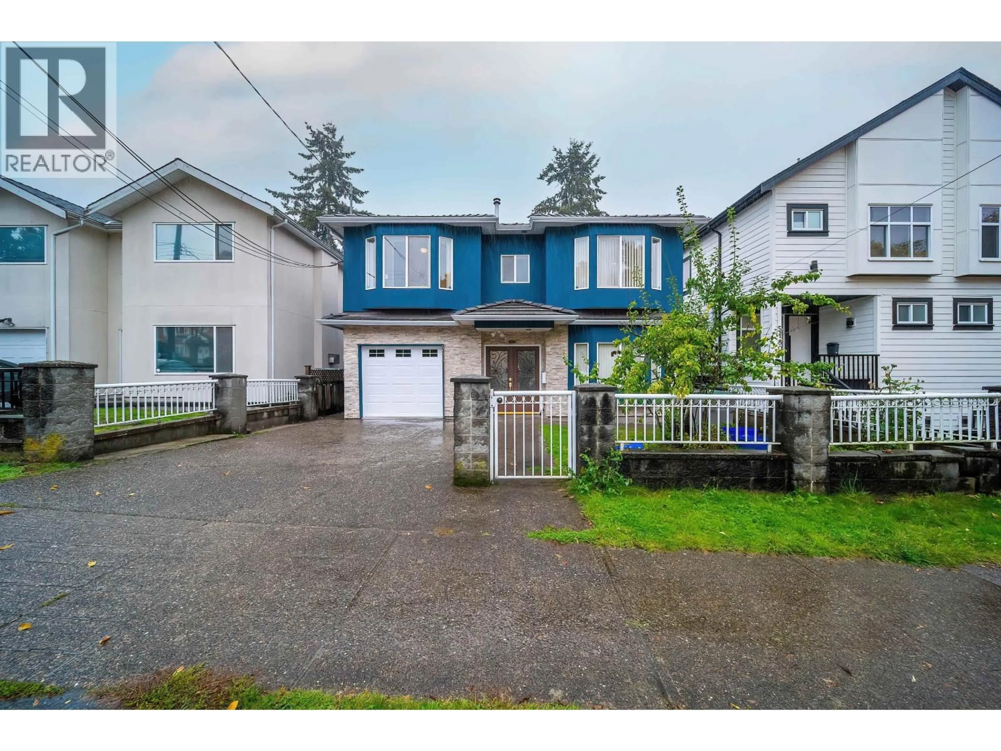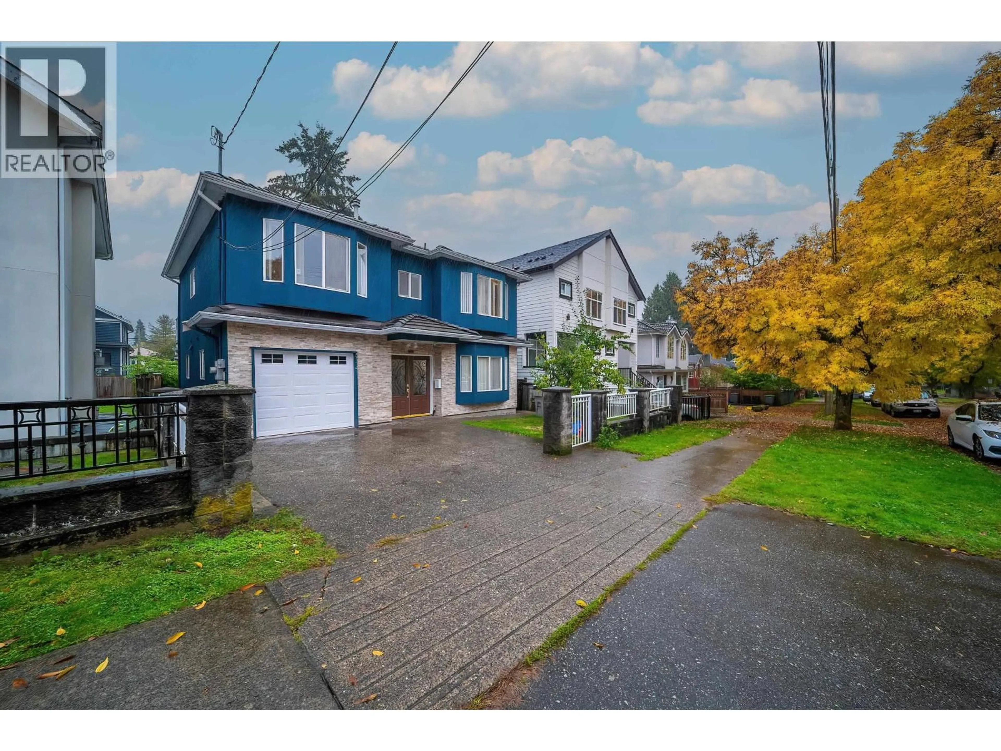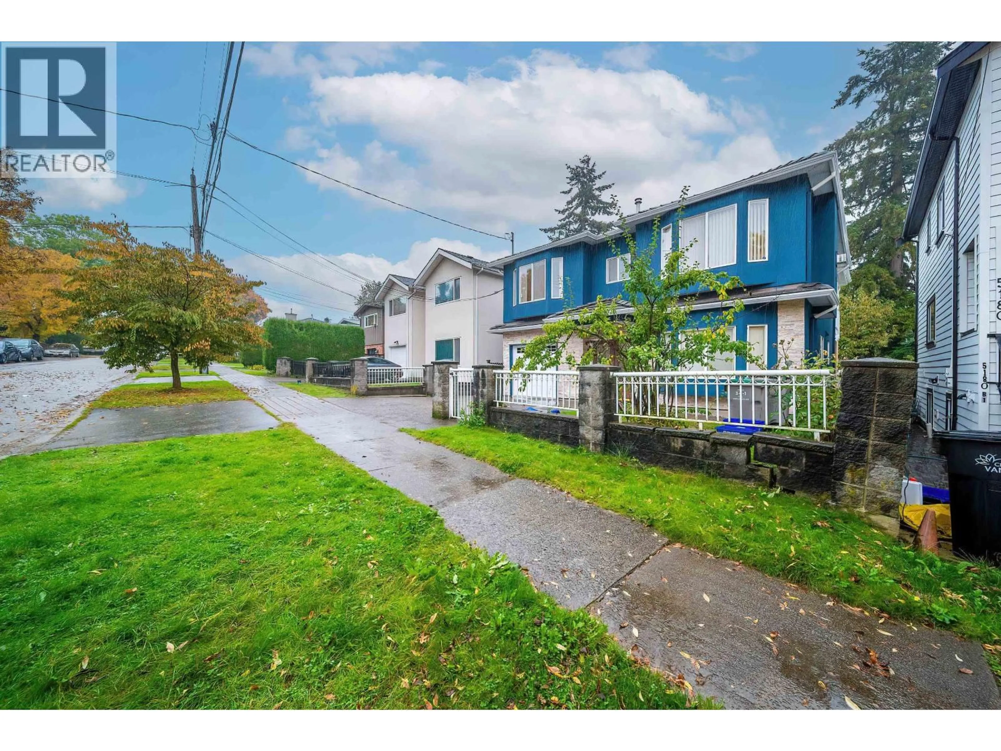5174 ABERDEEN STREET, Vancouver, British Columbia V5R4M3
Contact us about this property
Highlights
Estimated valueThis is the price Wahi expects this property to sell for.
The calculation is powered by our Instant Home Value Estimate, which uses current market and property price trends to estimate your home’s value with a 90% accuracy rate.Not available
Price/Sqft$984/sqft
Monthly cost
Open Calculator
Description
EXTENSIVELY & NEWLY RENOVATED & ready to welcome you home! Tastefully designed w. skilled workmanship. Situated on a quiet st. Features an open floor plan w. huge living & dining area. 3 brand new kitchens incl. custom cabinetries & new appliances. Enjoy the sunshine in the solarium for additional space done w. permits. Radiant heat. Brand new glass staircase & much more! One 2bed LEGAL SUITE on one side & an additional 2bed in-law suite as great mortgage helpers! Both w. separate entrances. Fresh exteri & interi paint. This home is located in the PRIME of Collingwood. Mins to Metrotown, steps to skytrain. This Lot is within the Tier-2 of the TOA rezoning policy allows up to a 12 story building, & 4.0 FSR w. great potential. Amazing Investment,rent out entire home $8100. Easy to show! (id:39198)
Property Details
Interior
Features
Exterior
Parking
Garage spaces -
Garage type -
Total parking spaces 2
Property History
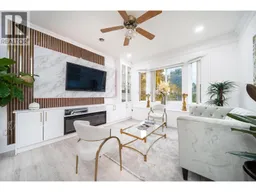 40
40
