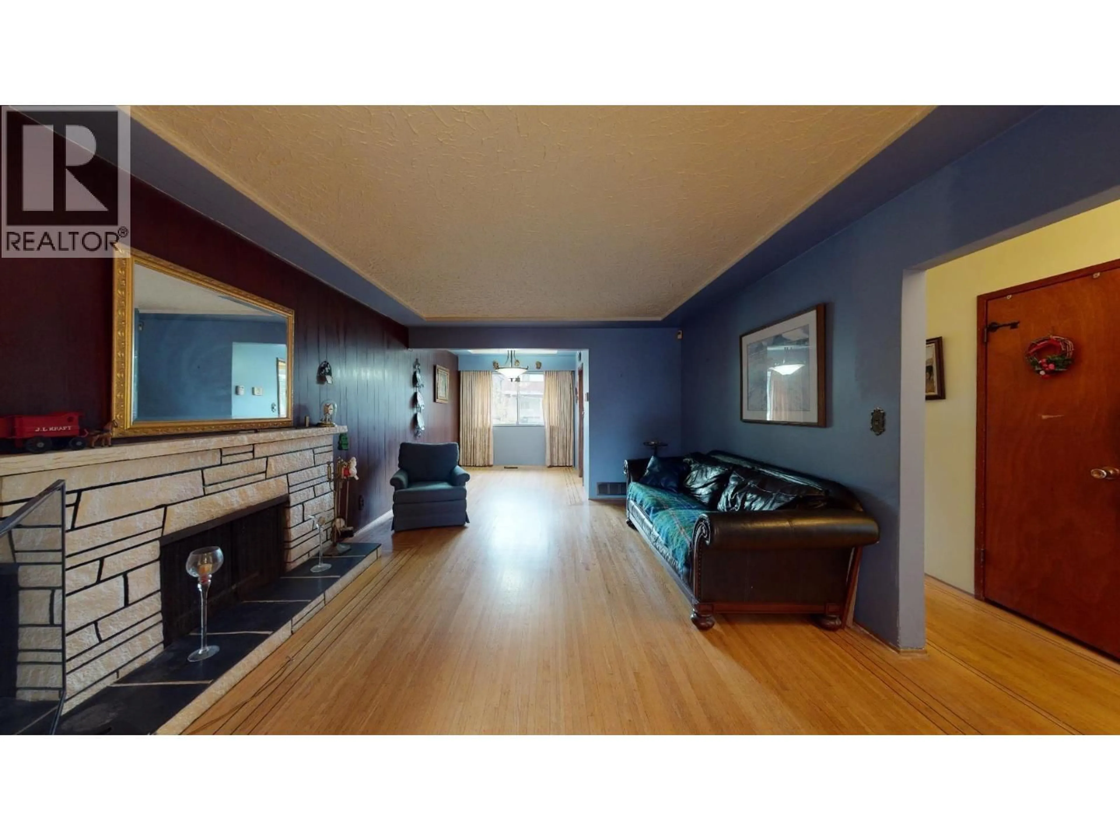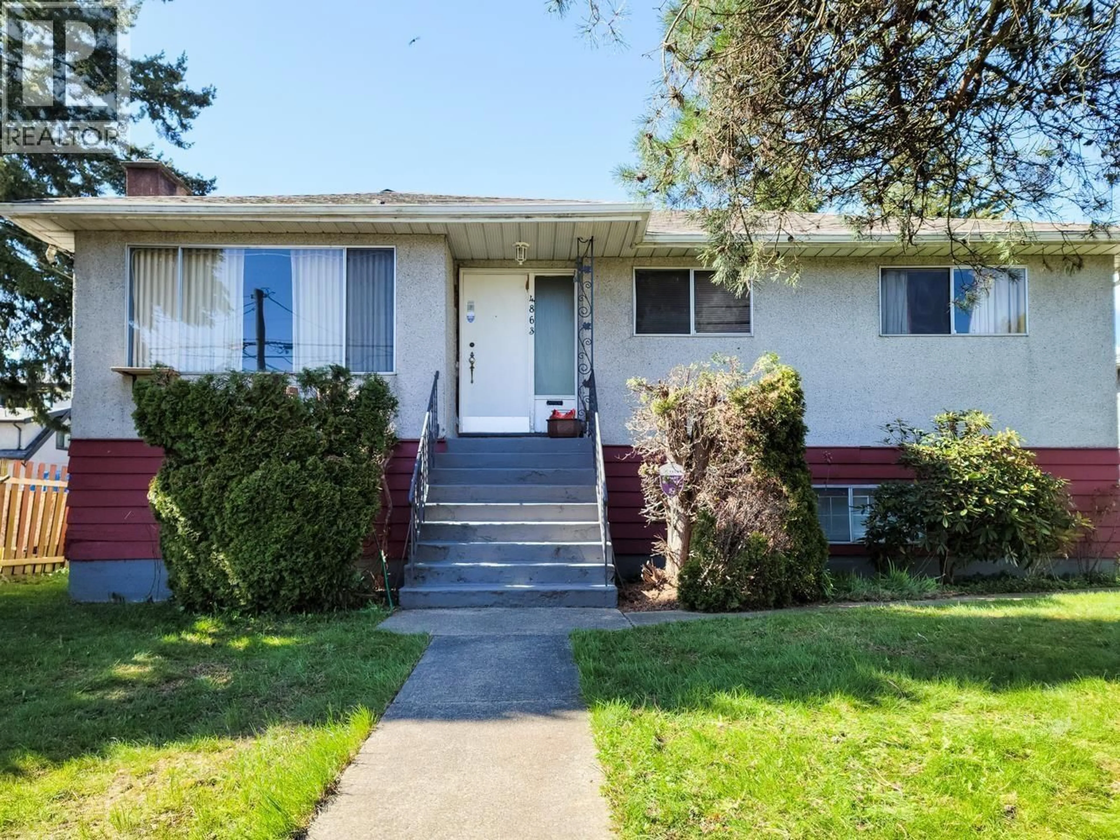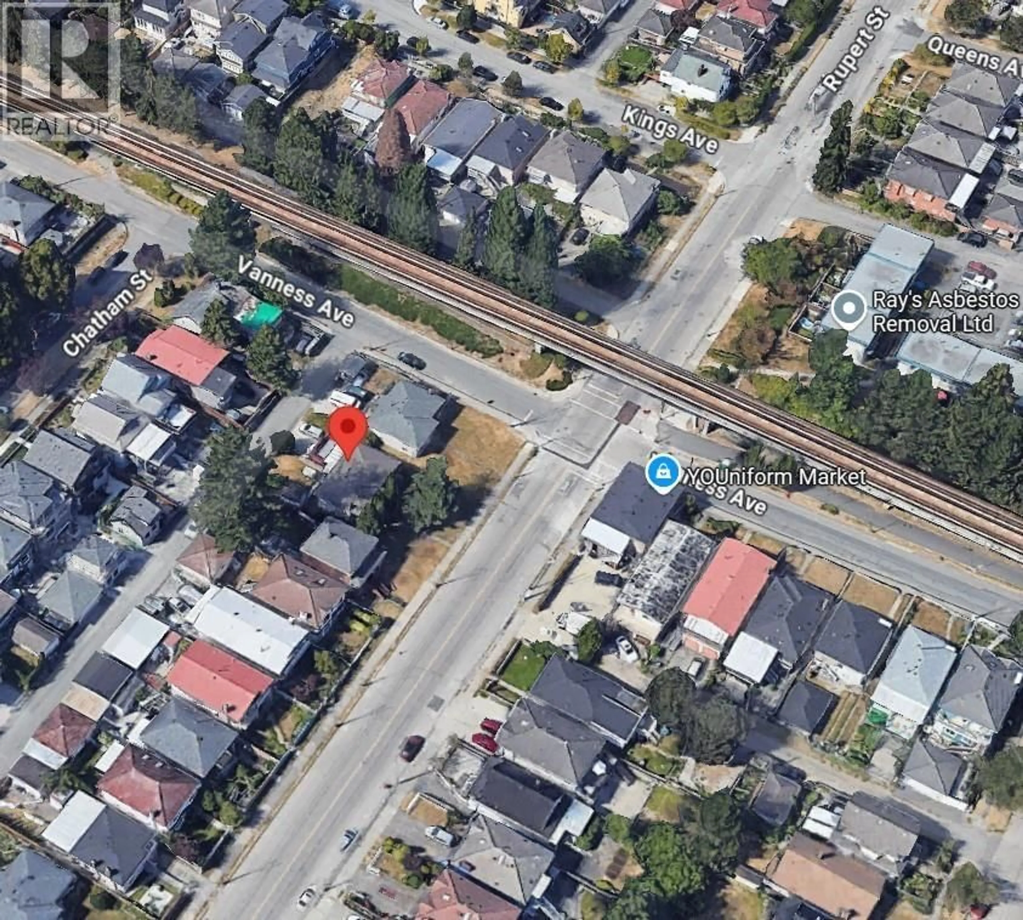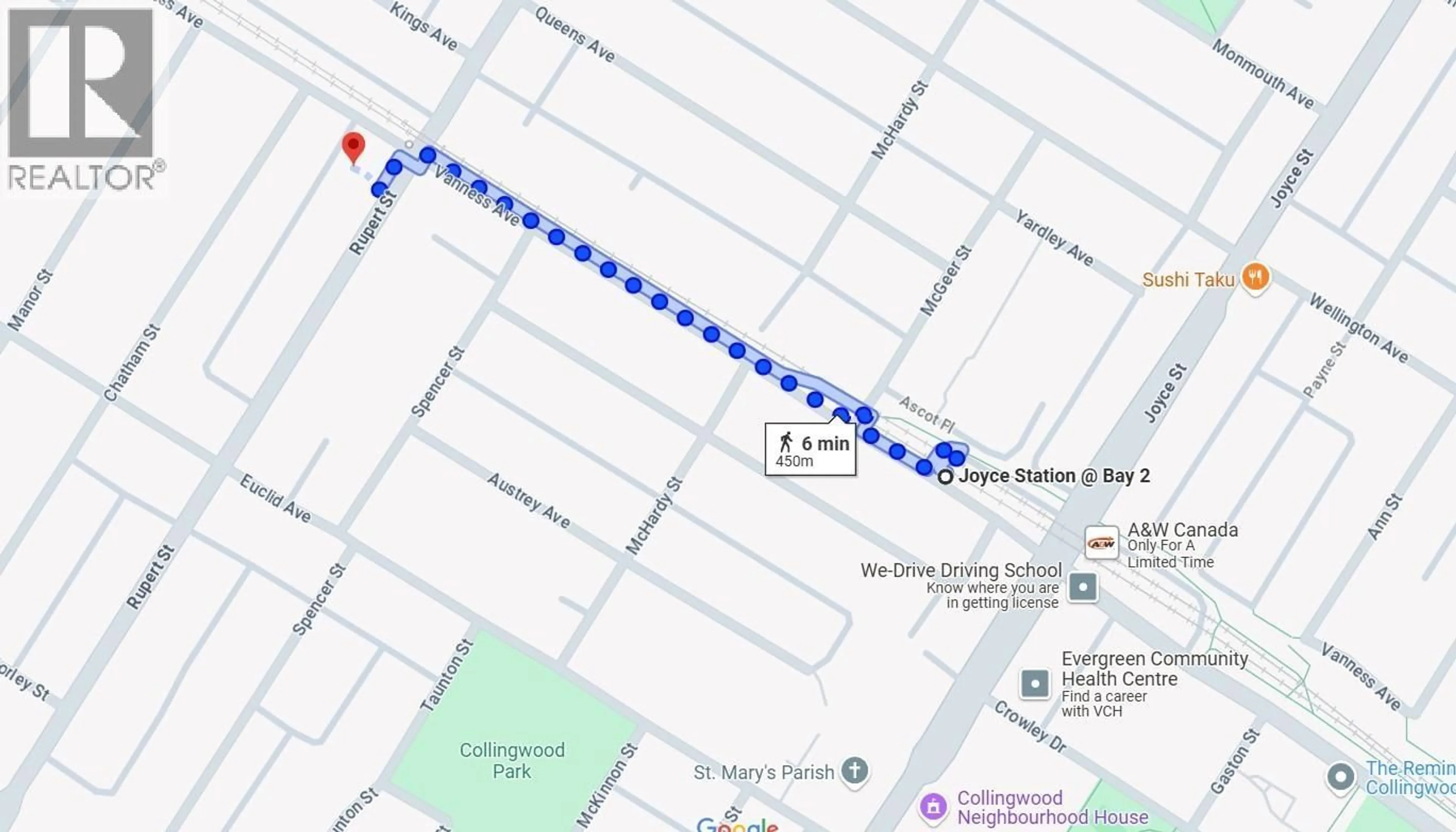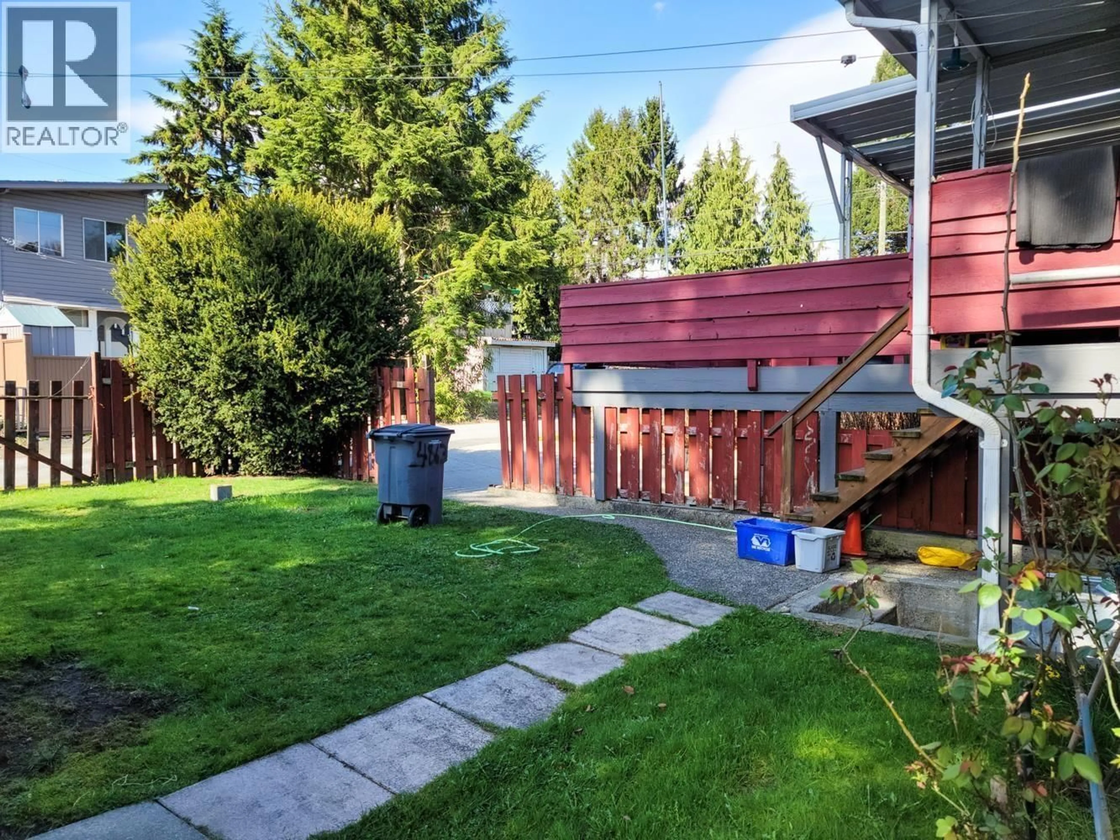2 days on Market
4863 RUPERT STREET, Vancouver, British Columbia V5R2J6
Detached
8
2
~2162 sqft
$1,890,000
Get pre-qualifiedPowered by nesto
Detached
8
2
~2162 sqft
Contact us about this property
Highlights
Days on market2 days
Estimated valueThis is the price Wahi expects this property to sell for.
The calculation is powered by our Instant Home Value Estimate, which uses current market and property price trends to estimate your home’s value with a 90% accuracy rate.Not available
Price/Sqft$874/sqft
Monthly cost
Open Calculator
Description
The property at 4863 Rupert Street in Vancouver is situated within the Rupert and Renfrew Station Area Plan, a significant urban redevelopment initiative by the City of Vancouver. This plan aims to transform the area surrounding the Rupert and Renfrew SkyTrain stations into a more vibrant, transit-oriented community. (id:39198)
Property Details
StyleHouse
View-
Age of property1962
SqFt~2162 SqFt
Lot Size-
Parking Spaces3
MLS ®NumberR3090638
Community NameCollingwood
Data SourceCREA
Listing bySutton Centre Realty
Interior
Features
Heating: Forced air, Electric
Exterior
Parking
Garage spaces -
Garage type -
Total parking spaces 3
Property History
Feb 17, 2026
ListedActive
$1,890,000
2 days on market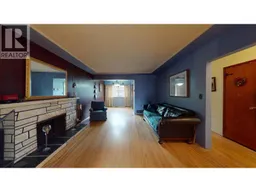 20Listing by crea®
20Listing by crea®
 20
20Property listed by Sutton Centre Realty, Brokerage

Interested in this property?Get in touch to get the inside scoop.
