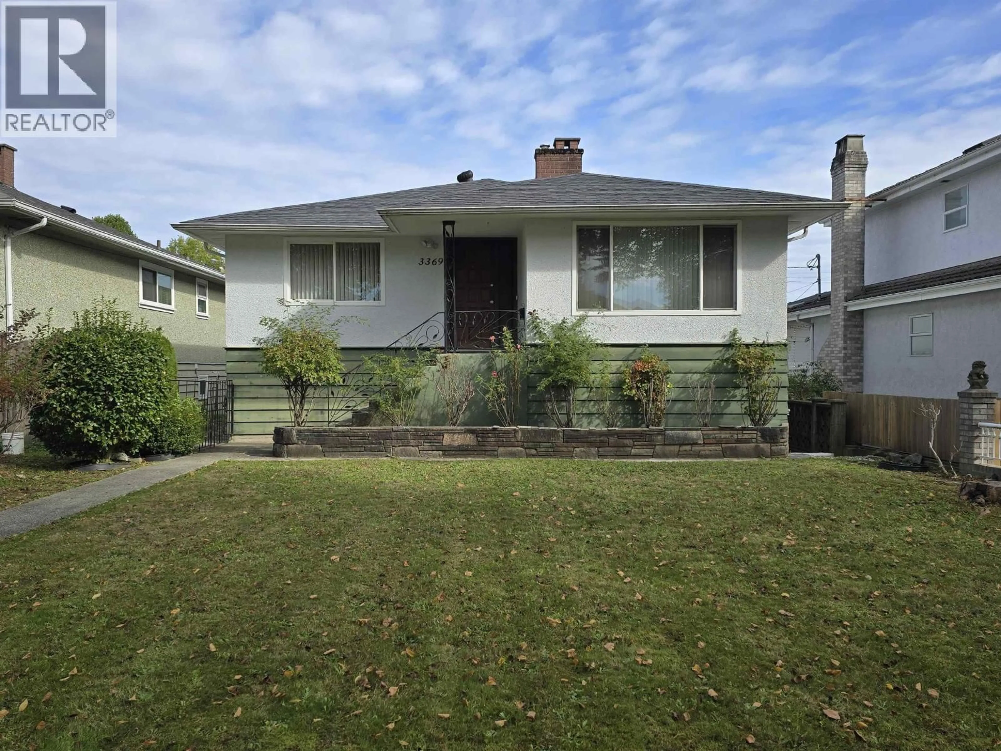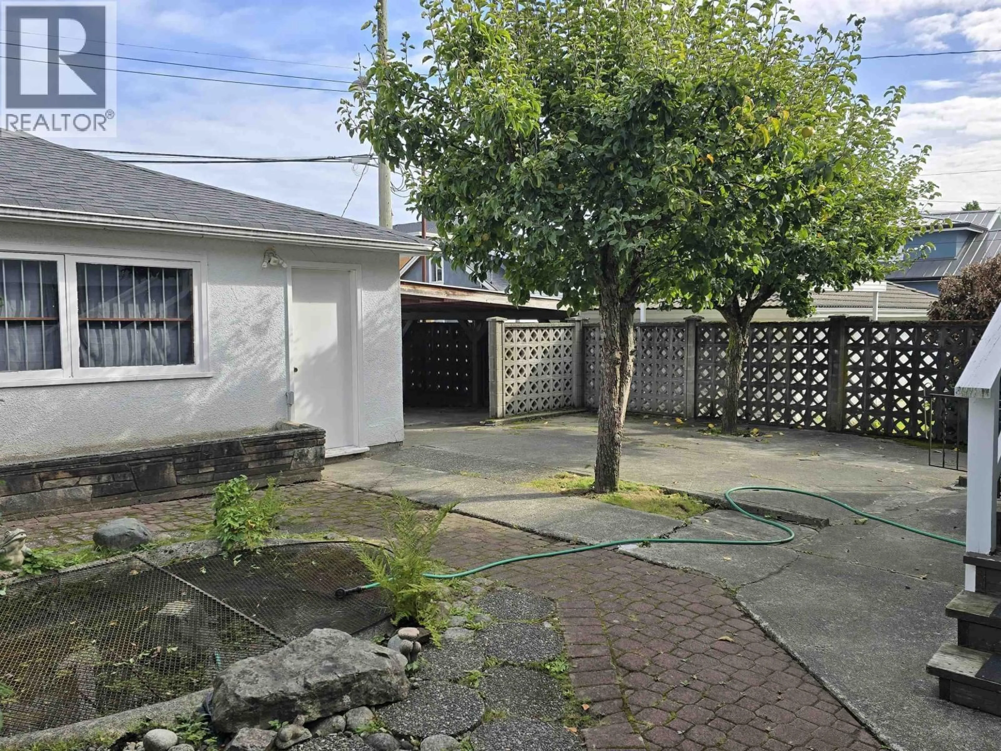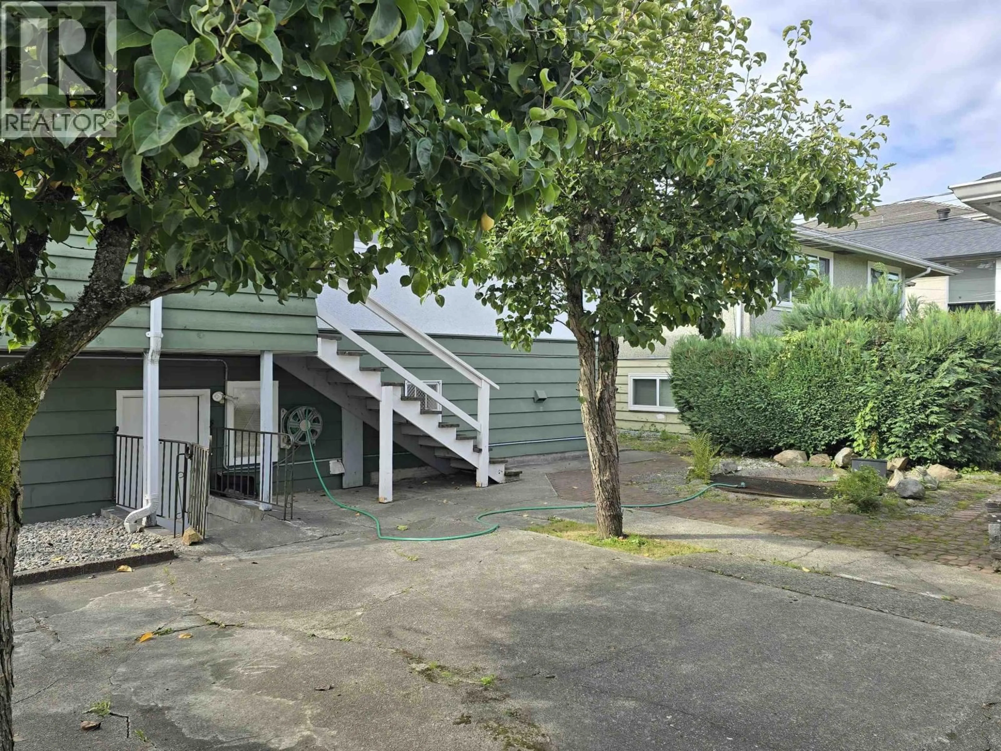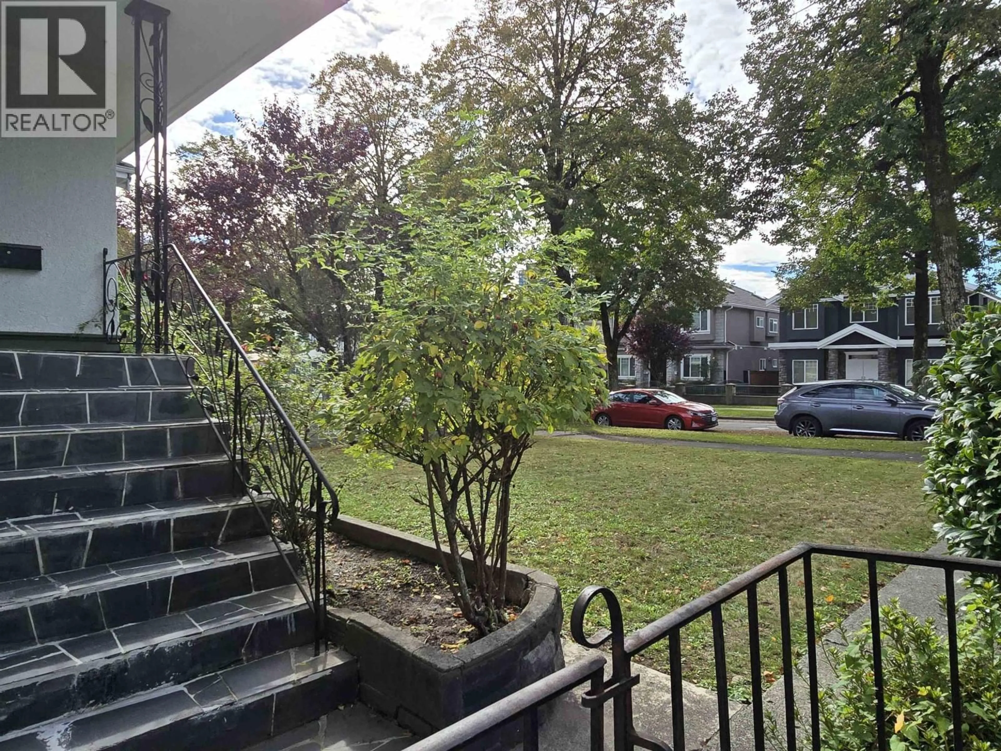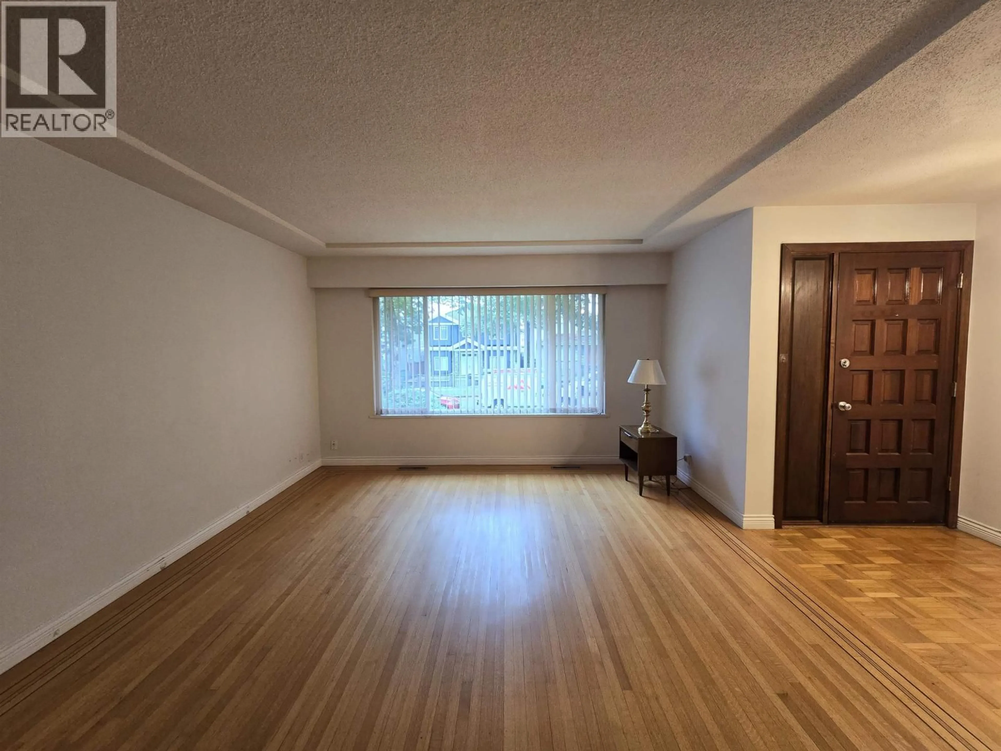3369 PRICE STREET, Vancouver, British Columbia V5R5P8
Contact us about this property
Highlights
Estimated valueThis is the price Wahi expects this property to sell for.
The calculation is powered by our Instant Home Value Estimate, which uses current market and property price trends to estimate your home’s value with a 90% accuracy rate.Not available
Price/Sqft$767/sqft
Monthly cost
Open Calculator
Description
DEVELOPER ALERT! Welcome to this South-facing, spacious 5-beds(Two 1-bed suite below),3-baths home with a DOUBLE GARAGE+2 covered carports, located on a quiet street in the sought-after Collingwood neighborhood. This 2-level home offers approx 2721 sq.ft. of well-designed living space and wood flooring throughout. The furnace was replaced in 2023. Conveniently situated near publie transportation and various amenities. This property sits on over 6000 sq.ft. lot with lane access, offering great potential for future development. Measurements are approx and sourced from BC floor plan and tax assessment;to be verified by the purchaser if deemed important. Excellent opportunity to live or build your dream home. Don't miss this opportunity!Call your local realtor to set up an exclusive home tour. (id:39198)
Property Details
Interior
Features
Exterior
Parking
Garage spaces -
Garage type -
Total parking spaces 4
Property History
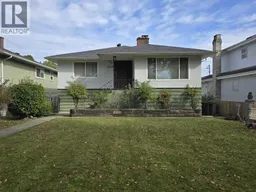 18
18
